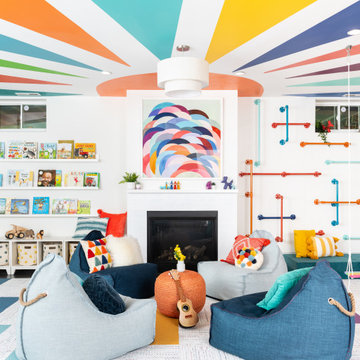Kids' Room Ideas - Style: Contemporary
Refine by:
Budget
Sort by:Popular Today
81 - 100 of 3,275 photos
Item 1 of 3
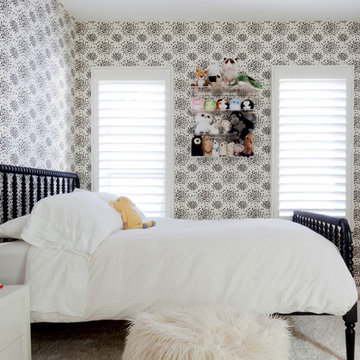
Photo: Amy Bartlam
Example of a huge trendy girl light wood floor kids' room design in Los Angeles with white walls
Example of a huge trendy girl light wood floor kids' room design in Los Angeles with white walls
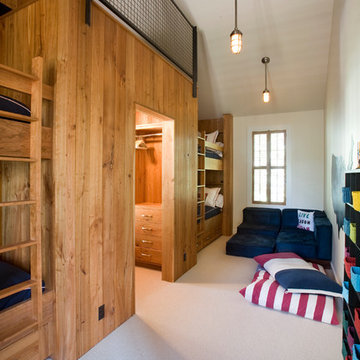
Example of a mid-sized trendy gender-neutral carpeted and beige floor kids' room design in Denver with white walls
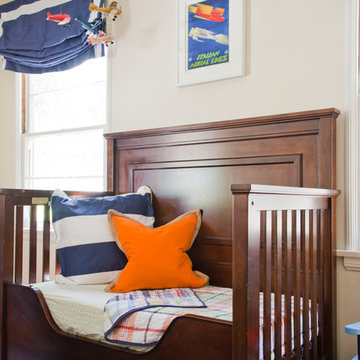
This home showcases a joyful palette with printed upholstery, bright pops of color, and unexpected design elements. It's all about balancing style with functionality as each piece of decor serves an aesthetic and practical purpose.
---
Project designed by Pasadena interior design studio Amy Peltier Interior Design & Home. They serve Pasadena, Bradbury, South Pasadena, San Marino, La Canada Flintridge, Altadena, Monrovia, Sierra Madre, Los Angeles, as well as surrounding areas.
For more about Amy Peltier Interior Design & Home, click here: https://peltierinteriors.com/
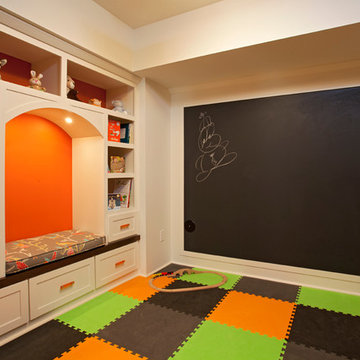
Kids' room - mid-sized contemporary gender-neutral multicolored floor kids' room idea in Minneapolis with beige walls
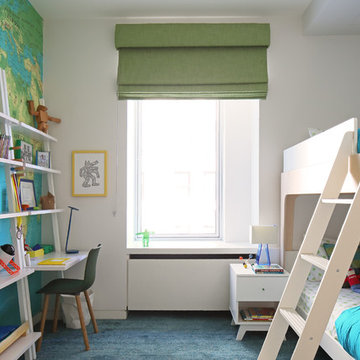
Mid-sized trendy gender-neutral carpeted and blue floor kids' room photo in New York with white walls
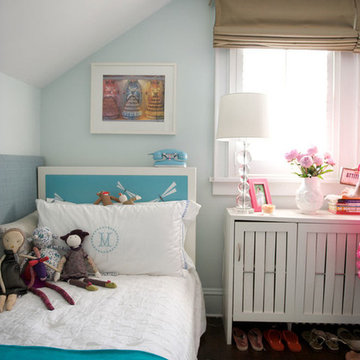
A sophisticated kids room with the perfect balance of fun, creative, and timeless. Dramatic blue walls and a decorated bookshelf bring this space to life.
Project completed by New York interior design firm Betty Wasserman Art & Interiors, which serves New York City, as well as across the tri-state area and in The Hamptons.
For more about Betty Wasserman, click here: https://www.bettywasserman.com/
To learn more about this project, click here: https://www.bettywasserman.com/spaces/designers-cottage/
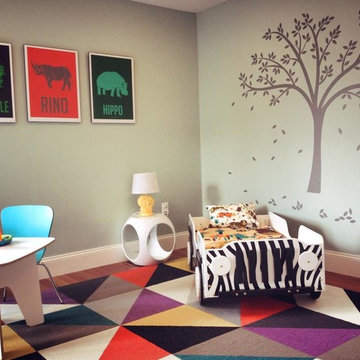
Mid-sized trendy gender-neutral medium tone wood floor kids' room photo in Boston with blue walls
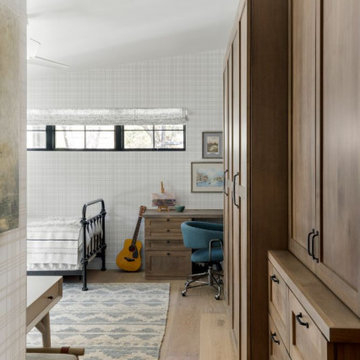
We planned a thoughtful redesign of this beautiful home while retaining many of the existing features. We wanted this house to feel the immediacy of its environment. So we carried the exterior front entry style into the interiors, too, as a way to bring the beautiful outdoors in. In addition, we added patios to all the bedrooms to make them feel much bigger. Luckily for us, our temperate California climate makes it possible for the patios to be used consistently throughout the year.
The original kitchen design did not have exposed beams, but we decided to replicate the motif of the 30" living room beams in the kitchen as well, making it one of our favorite details of the house. To make the kitchen more functional, we added a second island allowing us to separate kitchen tasks. The sink island works as a food prep area, and the bar island is for mail, crafts, and quick snacks.
We designed the primary bedroom as a relaxation sanctuary – something we highly recommend to all parents. It features some of our favorite things: a cognac leather reading chair next to a fireplace, Scottish plaid fabrics, a vegetable dye rug, art from our favorite cities, and goofy portraits of the kids.
---
Project designed by Courtney Thomas Design in La Cañada. Serving Pasadena, Glendale, Monrovia, San Marino, Sierra Madre, South Pasadena, and Altadena.
For more about Courtney Thomas Design, see here: https://www.courtneythomasdesign.com/
To learn more about this project, see here:
https://www.courtneythomasdesign.com/portfolio/functional-ranch-house-design/
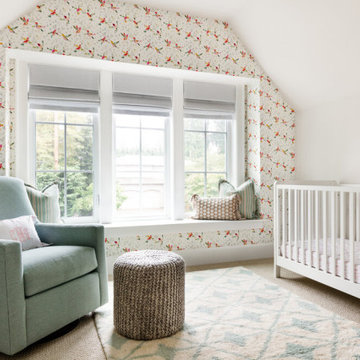
When this young family approached us, they had just bought a beautiful new build atop Clyde Hill with a mix of craftsman and modern farmhouse vibes. Since this family had lived abroad for the past few years, they were moving back to the States without any furnishings and needed to start fresh. With a dog and a growing family, durability was just as important as the overall aesthetic. We curated pieces to add warmth and style while ensuring performance fabrics and kid-proof selections were present in every space. The result was a family-friendly home that didn't have to sacrifice style.
---
Project designed by interior design studio Kimberlee Marie Interiors. They serve the Seattle metro area including Seattle, Bellevue, Kirkland, Medina, Clyde Hill, and Hunts Point.
For more about Kimberlee Marie Interiors, see here: https://www.kimberleemarie.com/
To learn more about this project, see here
https://www.kimberleemarie.com/clyde-hill-home
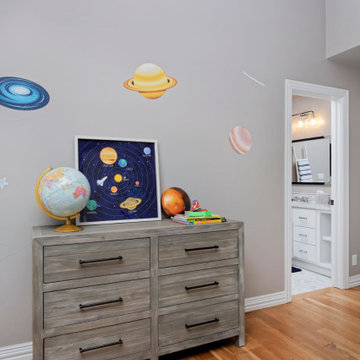
This home features a farmhouse aesthetic with contemporary touches like metal accents and colorful art. Designed by our Denver studio.
---
Project designed by Denver, Colorado interior designer Margarita Bravo. She serves Denver as well as surrounding areas such as Cherry Hills Village, Englewood, Greenwood Village, and Bow Mar.
For more about MARGARITA BRAVO, click here: https://www.margaritabravo.com/
To learn more about this project, click here:
https://www.margaritabravo.com/portfolio/contemporary-farmhouse-denver/
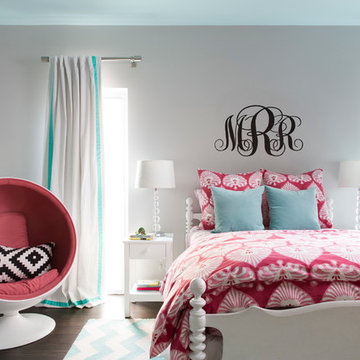
This forever home, perfect for entertaining and designed with a place for everything, is a contemporary residence that exudes warmth, functional style, and lifestyle personalization for a family of five. Our busy lawyer couple, with three close-knit children, had recently purchased a home that was modern on the outside, but dated on the inside. They loved the feel, but knew it needed a major overhaul. Being incredibly busy and having never taken on a renovation of this scale, they knew they needed help to make this space their own. Upon a previous client referral, they called on Pulp to make their dreams a reality. Then ensued a down to the studs renovation, moving walls and some stairs, resulting in dramatic results. Beth and Carolina layered in warmth and style throughout, striking a hard-to-achieve balance of livable and contemporary. The result is a well-lived in and stylish home designed for every member of the family, where memories are made daily.
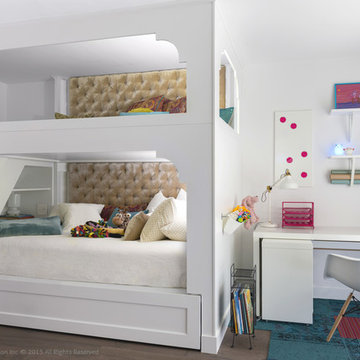
DESIGN BUILD REMODEL | Tween Bedroom Transformation | FOUR POINT DESIGN BUILD INC | Part Twelve
This completely transformed 3,500+ sf family dream home sits atop the gorgeous hills of Calabasas, CA and celebrates the strategic and eclectic merging of contemporary and mid-century modern styles with the earthy touches of a world traveler!
AS SEEN IN Better Homes and Gardens | BEFORE & AFTER | 10 page feature and COVER | Spring 2016
To see more of this fantastic transformation, watch for the launch of our NEW website and blog THE FOUR POINT REPORT, where we celebrate this and other incredible design build journey! Launching September 2016.
Photography by Riley Jamison
#TweenBedroom #remodel #LAinteriordesigner #builder #dreamproject #oneinamillion
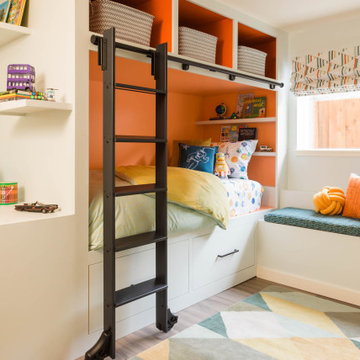
This beautiful home got a stunning makeover from our Oakland studio. We pulled colors from the client's beautiful heirloom quilt, which we used as an inspiration point to plan the design scheme. The bedroom got a calm and soothing appeal with a muted teal color. The adjoining bathroom was redesigned to accommodate a dual vanity, a free-standing tub, and a steam shower, all held together neatly by the river rock flooring. The living room used a different shade of teal with gold accents to create a lively, cheerful ambiance. The kitchen layout was maximized with a large island with a stunning cascading countertop. Fun colors and attractive backsplash tiles create a cheerful pop.
---
Designed by Oakland interior design studio Joy Street Design. Serving Alameda, Berkeley, Orinda, Walnut Creek, Piedmont, and San Francisco.
For more about Joy Street Design, see here:
https://www.joystreetdesign.com/
To learn more about this project, see here:
https://www.joystreetdesign.com/portfolio/oakland-home-transformation
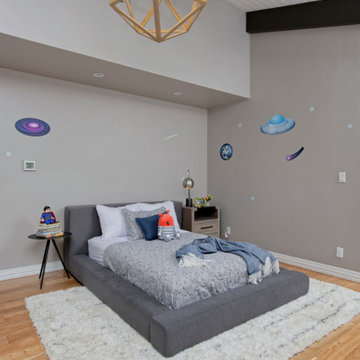
This home features a farmhouse aesthetic with contemporary touches like metal accents and colorful art. Designed by our Denver studio.
---
Project designed by Denver, Colorado interior designer Margarita Bravo. She serves Denver as well as surrounding areas such as Cherry Hills Village, Englewood, Greenwood Village, and Bow Mar.
For more about MARGARITA BRAVO, click here: https://www.margaritabravo.com/
To learn more about this project, click here:
https://www.margaritabravo.com/portfolio/contemporary-farmhouse-denver/
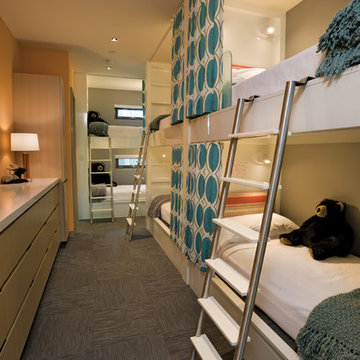
Kids' room - mid-sized contemporary carpeted kids' room idea in Seattle with gray walls
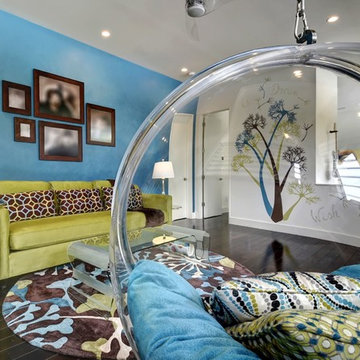
Allison Cartwright, Twist Tours
Large trendy girl dark wood floor kids' room photo in Austin with blue walls
Large trendy girl dark wood floor kids' room photo in Austin with blue walls
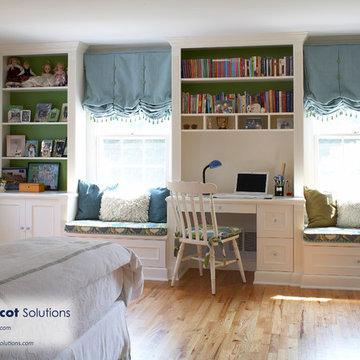
Built-in Shelves work great for organization in a children's bedroom!
Kids' room - mid-sized contemporary gender-neutral light wood floor kids' room idea in New York with blue walls
Kids' room - mid-sized contemporary gender-neutral light wood floor kids' room idea in New York with blue walls
Kids' Room Ideas - Style: Contemporary
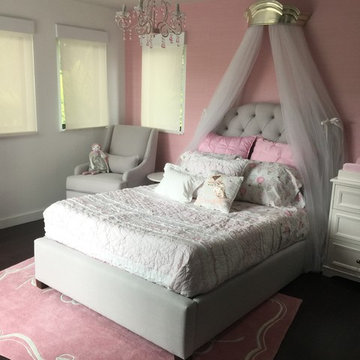
Girls Bedroom
Inspiration for a mid-sized contemporary girl dark wood floor and brown floor kids' room remodel in Miami with pink walls
Inspiration for a mid-sized contemporary girl dark wood floor and brown floor kids' room remodel in Miami with pink walls
5






