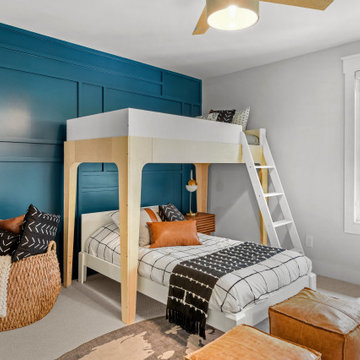Kids' Room Ideas - Style: Contemporary
Refine by:
Budget
Sort by:Popular Today
161 - 180 of 3,275 photos
Item 1 of 3
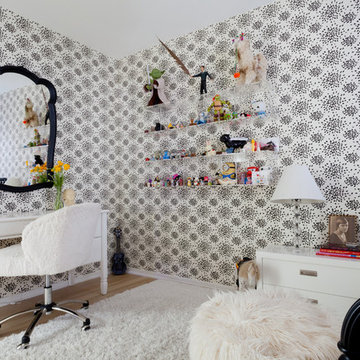
Photo: Amy Bartlam
Huge trendy girl light wood floor kids' room photo in Los Angeles with white walls
Huge trendy girl light wood floor kids' room photo in Los Angeles with white walls
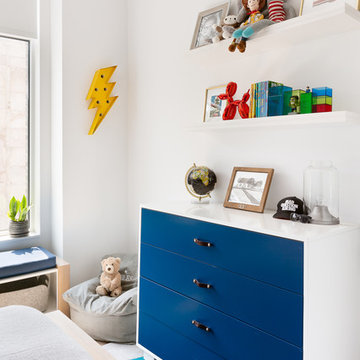
Beautiful custom dresser with leather pulls create much needed storage and style on the other side of the room against a simple painted wall. The accent lightning bolt marquee light brings the super-hero theme and floating shelves above create space for rotating gallery of art, toys and of course books. Felt baskets provide easy access to toys, blankets and more books for our little reader.
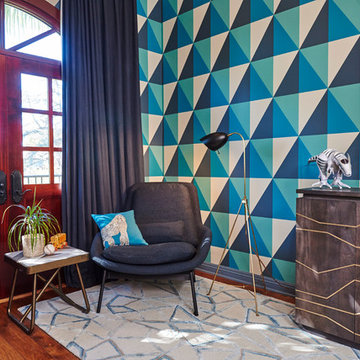
Steven Dewall
Kids' room - large contemporary boy medium tone wood floor kids' room idea in Los Angeles with white walls
Kids' room - large contemporary boy medium tone wood floor kids' room idea in Los Angeles with white walls
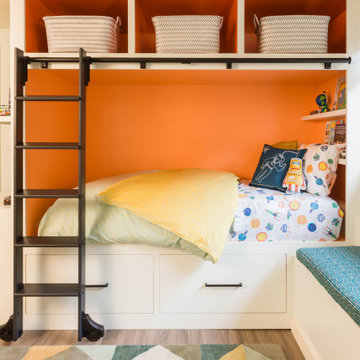
This beautiful home got a stunning makeover from our Oakland studio. We pulled colors from the client's beautiful heirloom quilt, which we used as an inspiration point to plan the design scheme. The bedroom got a calm and soothing appeal with a muted teal color. The adjoining bathroom was redesigned to accommodate a dual vanity, a free-standing tub, and a steam shower, all held together neatly by the river rock flooring. The living room used a different shade of teal with gold accents to create a lively, cheerful ambiance. The kitchen layout was maximized with a large island with a stunning cascading countertop. Fun colors and attractive backsplash tiles create a cheerful pop.
---
Designed by Oakland interior design studio Joy Street Design. Serving Alameda, Berkeley, Orinda, Walnut Creek, Piedmont, and San Francisco.
For more about Joy Street Design, see here:
https://www.joystreetdesign.com/
To learn more about this project, see here:
https://www.joystreetdesign.com/portfolio/oakland-home-transformation
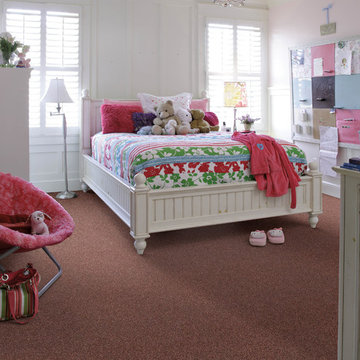
Example of a mid-sized trendy girl carpeted kids' room design in Other with pink walls
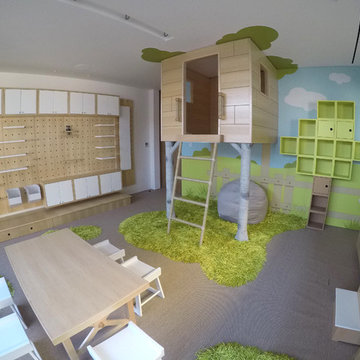
Contemporary Clubhouse
Bringing the outdoors inside for a bright and colorful indoor playroom perfect for playtime, arts and crafts or schoolwork.
Theme:
The theme for this inviting and playful space is a creative take on a functional playroom blending the contemporary and functional base of the room with the playful and creative spirit that will engage these lucky children.
Focus:
The playroom centers on an amazing lofted clubhouse perched against a custom painted pasture and perched on makeshift trees boasting the perfect place for creative adventures or quiet reading and setting the inviting feel for the entire room. The creative and playful feeling is expanded throughout the space with bright green patches of shag carpet invoking the feel of the pasture continuing off the wall and through the room. The space is then flanked with more contemporary and functional elements perfect for children ages 2-12 offering endless hours of play.
Storage:
This playroom offers storage options on every wall, in every corner and even on the floor. The myWall storage and entertainment unit offers countless storage options and configurations along the main wall with open shelving, hanging buckets, closed shelves and pegs, anything you want to store or hang can find a home. Even the floor under the myWall panel is a custom floordrobe perfect for all those small floor toys or blankets. The pasture wall has a shelving unit cloaked as another tree in the field offering opened and closed cubbies for books or toys. The sink and craft area offers a home to all the kids craft supplies nestled right into the countertop with colorful containers and buckets.
Growth:
While this playroom provides fun and creative options for children from 2-12 it can adapt and grow with this family as their children grow and their interests or needs change. The myWall system is developed to offer easy and immediate customization with simple adjustments every element of the wall can be moved offering endless possibilities. The full myWall structure can be moved along with the family if necessary. The sink offers steps for the small children but as they grow they can be removed.
Safety:
The playroom is designed to keep the main space open to allow for creative and safe playtime without obstacles. The myWall system uses a custom locking mechanism to ensure that all elements are securely locked into place not to fall or become loose from wear. Custom cushioned floor rugs offer another level of safety and comfort to the little ones playing on the floor.
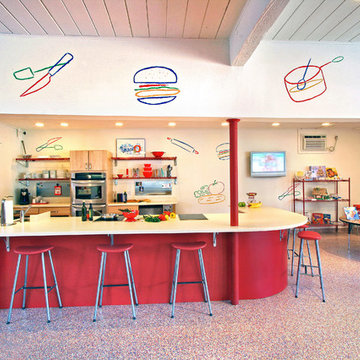
This large island provides ample room for kids to sit to watch a cooking demonstration or go behind the seating area and cook themselves. The two induction cooktops are separated enough so several kids can cook at the same time. Just like home this colorful environment makes learning to cook fun!
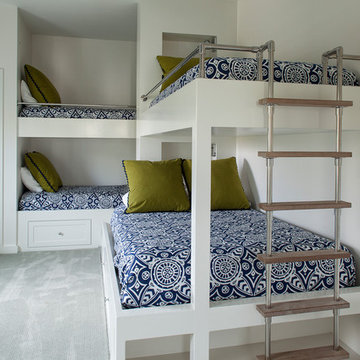
Jack Gardner Photography
Kids' bedroom - mid-sized contemporary gender-neutral carpeted and gray floor kids' bedroom idea in Other with white walls
Kids' bedroom - mid-sized contemporary gender-neutral carpeted and gray floor kids' bedroom idea in Other with white walls
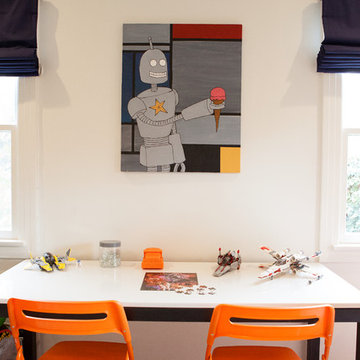
As a recently purchased home, our clients quickly decided they needed to make some major adjustments. The home was pretty outdated and didn’t speak to the young family’s unique style, but we wanted to keep the welcoming character of this Mediterranean bungalow in tact. The classic white kitchen with a new layout is the perfect backdrop for the family. Brass accents add a touch of luster throughout and modernizes the fixtures and hardware.
While the main common areas feature neutral color palettes, we quickly gave each room a burst of energy through bright accent colors and patterned textiles. The kids’ rooms are the most playful, showcasing bold wallcoverings, bright tones, and even a teepee tent reading nook.
Designed by Joy Street Design serving Oakland, Berkeley, San Francisco, and the whole of the East Bay.
For more about Joy Street Design, click here: https://www.joystreetdesign.com/
To learn more about this project, click here: https://www.joystreetdesign.com/portfolio/gower-street
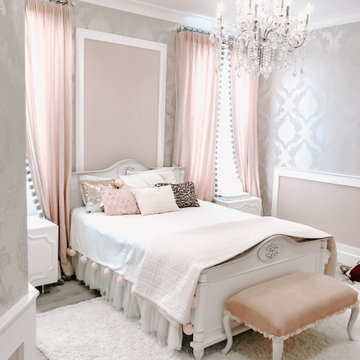
Girl's Princess Bedroom by Blush Interior Designs, Inc.
Inspiration for a mid-sized contemporary playroom remodel in Los Angeles
Inspiration for a mid-sized contemporary playroom remodel in Los Angeles
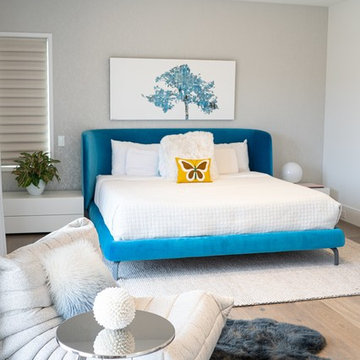
We gave our clients a fresh and modern design with a neutral color palette that is enriched with this beautiful velvet blue bed, textured rugs and pillows and statement chair in a neutral fabric. We added our Dupuis Design touch with our butterfly yellow pillow sold on our website.
Photo Credit: Celia Fousse
Stylist Credit: Crista Novak
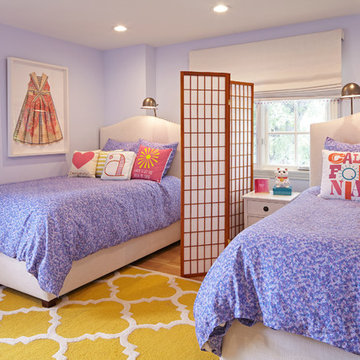
Doug Hill Photography
Inspiration for a mid-sized contemporary girl medium tone wood floor kids' room remodel in Los Angeles with blue walls
Inspiration for a mid-sized contemporary girl medium tone wood floor kids' room remodel in Los Angeles with blue walls
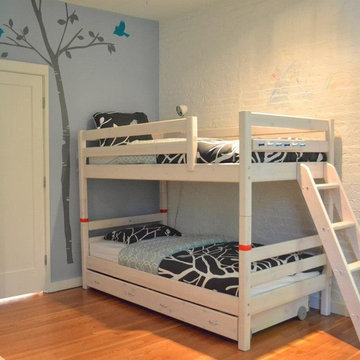
Kids' room - large contemporary gender-neutral kids' room idea in Boston with blue walls
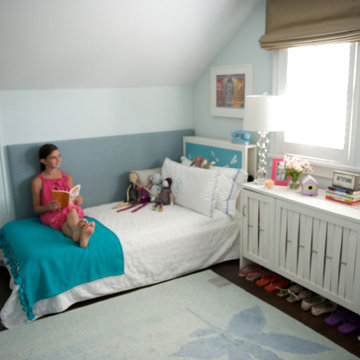
A cottage in The Hamptons dressed in classic black and white. The large open kitchen features an interesting combination of crisp whites, dark espressos, and black accents. We wanted to contrast traditional cottage design with a more modern aesthetic, including classsic shaker cabinets, wood plank kitchen island, and an apron sink. Contemporary lighting, artwork, and open display shelves add a touch of current trends while optimizing the overall function.
We wanted the master bathroom to be chic and timeless, which the custom makeup vanity and uniquely designed Wetstyle tub effortlessly created. A large Merida area rug softens the high contrast color palette while complementing the espresso hardwood floors and Stone Source wall tiles.
Project Location: The Hamptons. Project designed by interior design firm, Betty Wasserman Art & Interiors. From their Chelsea base, they serve clients in Manhattan and throughout New York City, as well as across the tri-state area and in The Hamptons.
For more about Betty Wasserman, click here: https://www.bettywasserman.com/
To learn more about this project, click here: https://www.bettywasserman.com/spaces/designers-cottage/
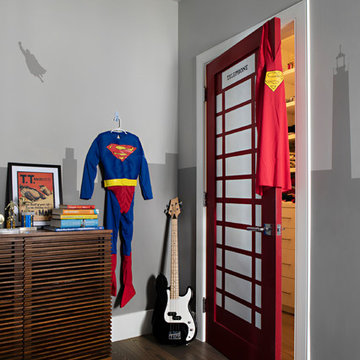
Kathryn Millet
Inspiration for a mid-sized contemporary boy light wood floor and gray floor kids' room remodel in Los Angeles with multicolored walls
Inspiration for a mid-sized contemporary boy light wood floor and gray floor kids' room remodel in Los Angeles with multicolored walls
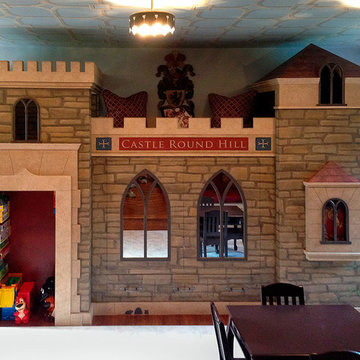
Faux stone, painted ivy, dragon, and crest on castle playhouse in Kid's Playroom by Christianson Lee Studios. Interior design by Rinfret, Ltd.
Example of a large trendy gender-neutral carpeted kids' room design in New York with blue walls
Example of a large trendy gender-neutral carpeted kids' room design in New York with blue walls
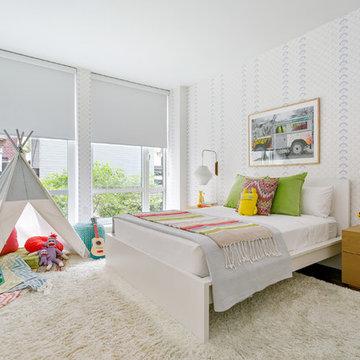
Designer: Jillian Gage, JL Powers Design.
Photography: Oliver Bencosme.
Inspiration for a mid-sized contemporary dark wood floor and brown floor kids' bedroom remodel in New York with white walls
Inspiration for a mid-sized contemporary dark wood floor and brown floor kids' bedroom remodel in New York with white walls
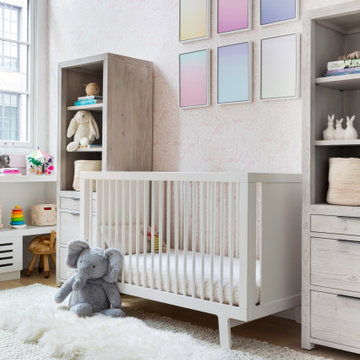
Light and transitional loft living for a young family in Dumbo, Brooklyn.
Kids' room - large contemporary girl light wood floor and brown floor kids' room idea in New York with white walls
Kids' room - large contemporary girl light wood floor and brown floor kids' room idea in New York with white walls
Kids' Room Ideas - Style: Contemporary
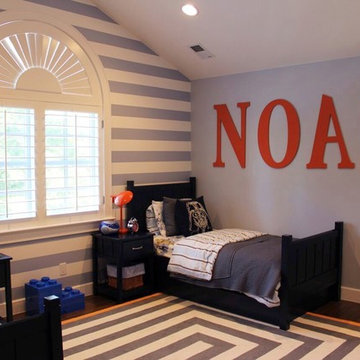
This kid bedroom was designed based on their fun personality. I designed the bedroom so they can have fun, play, and hang out while at the same time the bedroom is easy to organize and showcase.
Project designed by Denver, Colorado interior designer Margarita Bravo. She serves Denver as well as surrounding areas such as Cherry Hills Village, Englewood, Greenwood Village, and Bow Mar.
For more about MARGARITA BRAVO, click here: https://www.margaritabravo.com/
9






