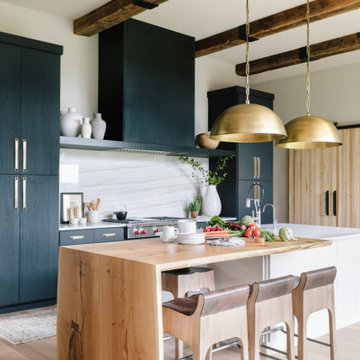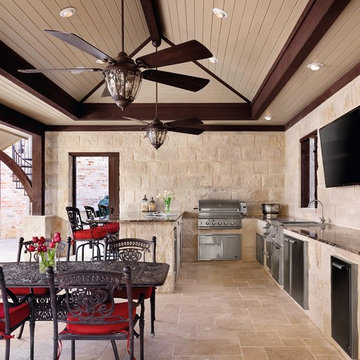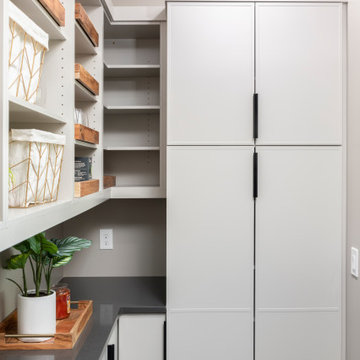Contemporary Kitchen Ideas
Refine by:
Budget
Sort by:Popular Today
5001 - 5020 of 908,554 photos
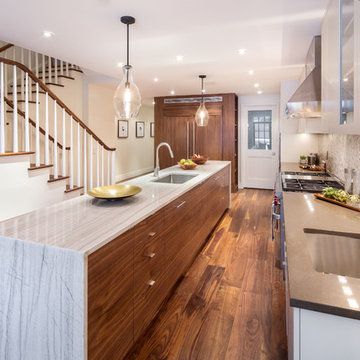
326 West 89th Street
Sold in 29 Days // $12.5 Million
Upper West Side // New York City // 10024
Example of a large trendy u-shaped medium tone wood floor open concept kitchen design in New York with an integrated sink, flat-panel cabinets, white cabinets, marble countertops, gray backsplash, stone tile backsplash, paneled appliances and an island
Example of a large trendy u-shaped medium tone wood floor open concept kitchen design in New York with an integrated sink, flat-panel cabinets, white cabinets, marble countertops, gray backsplash, stone tile backsplash, paneled appliances and an island
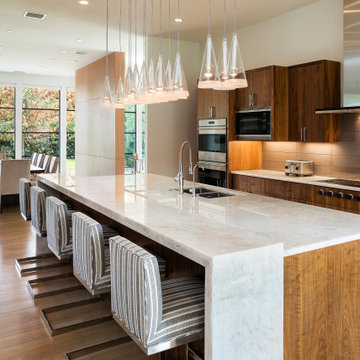
Example of a trendy galley light wood floor and beige floor kitchen design in Dallas with an undermount sink, flat-panel cabinets, medium tone wood cabinets, gray backsplash, stainless steel appliances, an island and white countertops
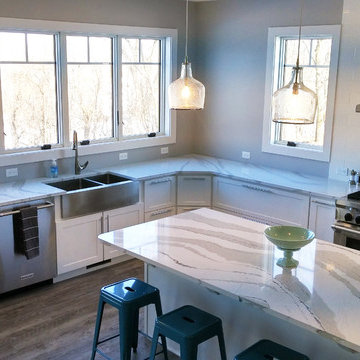
Countertop Material: Quartz
Brand: Cambria
Color: Brittanica
Inspiration for a large contemporary l-shaped light wood floor and gray floor enclosed kitchen remodel in Other with a farmhouse sink, shaker cabinets, white cabinets, quartz countertops, multicolored backsplash, stainless steel appliances and an island
Inspiration for a large contemporary l-shaped light wood floor and gray floor enclosed kitchen remodel in Other with a farmhouse sink, shaker cabinets, white cabinets, quartz countertops, multicolored backsplash, stainless steel appliances and an island
Find the right local pro for your project
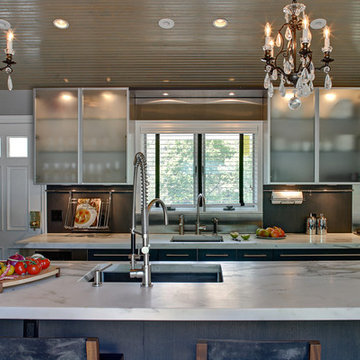
Custom Kitchen Design - Contemporary kosher black and white Cabinetry with opaque doors and stainless steal appliances
Huge trendy u-shaped eat-in kitchen photo in New York with an undermount sink, marble countertops, gray backsplash, paneled appliances and an island
Huge trendy u-shaped eat-in kitchen photo in New York with an undermount sink, marble countertops, gray backsplash, paneled appliances and an island
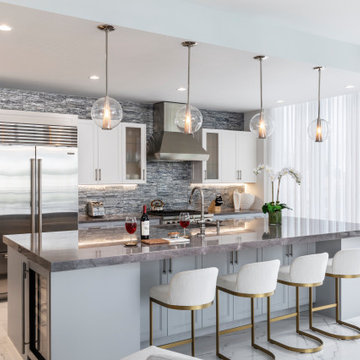
Interior design of a 3/3 luxury condominium completely suited for a corporate business owner.
Kitchen - large contemporary galley white floor kitchen idea in Tampa with an undermount sink, shaker cabinets, white cabinets, gray backsplash, stainless steel appliances, an island and gray countertops
Kitchen - large contemporary galley white floor kitchen idea in Tampa with an undermount sink, shaker cabinets, white cabinets, gray backsplash, stainless steel appliances, an island and gray countertops
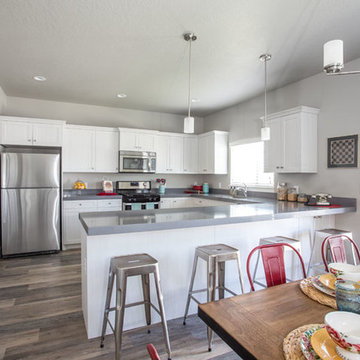
Inspiration for a mid-sized contemporary u-shaped medium tone wood floor open concept kitchen remodel in Salt Lake City with a double-bowl sink, shaker cabinets, white cabinets, quartzite countertops, stainless steel appliances and a peninsula
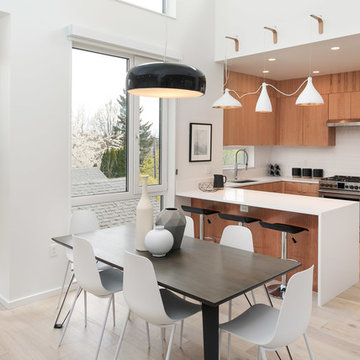
Example of a trendy u-shaped light wood floor and beige floor eat-in kitchen design in Portland with an undermount sink, flat-panel cabinets, medium tone wood cabinets, white backsplash, stainless steel appliances, a peninsula and white countertops

I built this on my property for my aging father who has some health issues. Handicap accessibility was a factor in design. His dream has always been to try retire to a cabin in the woods. This is what he got.
It is a 1 bedroom, 1 bath with a great room. It is 600 sqft of AC space. The footprint is 40' x 26' overall.
The site was the former home of our pig pen. I only had to take 1 tree to make this work and I planted 3 in its place. The axis is set from root ball to root ball. The rear center is aligned with mean sunset and is visible across a wetland.
The goal was to make the home feel like it was floating in the palms. The geometry had to simple and I didn't want it feeling heavy on the land so I cantilevered the structure beyond exposed foundation walls. My barn is nearby and it features old 1950's "S" corrugated metal panel walls. I used the same panel profile for my siding. I ran it vertical to match the barn, but also to balance the length of the structure and stretch the high point into the canopy, visually. The wood is all Southern Yellow Pine. This material came from clearing at the Babcock Ranch Development site. I ran it through the structure, end to end and horizontally, to create a seamless feel and to stretch the space. It worked. It feels MUCH bigger than it is.
I milled the material to specific sizes in specific areas to create precise alignments. Floor starters align with base. Wall tops adjoin ceiling starters to create the illusion of a seamless board. All light fixtures, HVAC supports, cabinets, switches, outlets, are set specifically to wood joints. The front and rear porch wood has three different milling profiles so the hypotenuse on the ceilings, align with the walls, and yield an aligned deck board below. Yes, I over did it. It is spectacular in its detailing. That's the benefit of small spaces.
Concrete counters and IKEA cabinets round out the conversation.
For those who cannot live tiny, I offer the Tiny-ish House.
Photos by Ryan Gamma
Staging by iStage Homes
Design Assistance Jimmy Thornton
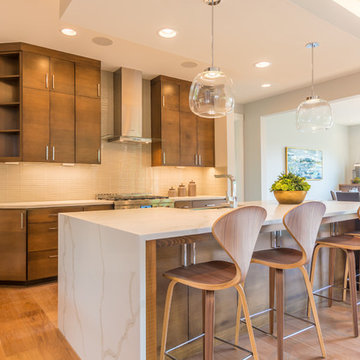
Eat-in kitchen - large contemporary l-shaped light wood floor and brown floor eat-in kitchen idea in Portland with a farmhouse sink, flat-panel cabinets, brown cabinets, quartz countertops, gray backsplash, glass tile backsplash, stainless steel appliances and an island
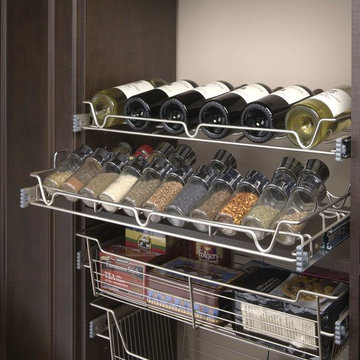
Mid-sized trendy kitchen pantry photo in San Francisco with raised-panel cabinets and dark wood cabinets

Armani Fine Woodworking African Mahogany butcher block countertop with Monocoat finish. Armanifinewoodworking.com. Custom Made-to-Order. Shipped Nationwide.
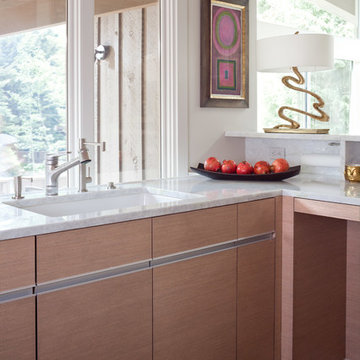
Emily Minton Redfield Photography
Open concept kitchen - large contemporary u-shaped porcelain tile open concept kitchen idea in Denver with flat-panel cabinets, light wood cabinets, an undermount sink, marble countertops, white backsplash, stone slab backsplash, paneled appliances and no island
Open concept kitchen - large contemporary u-shaped porcelain tile open concept kitchen idea in Denver with flat-panel cabinets, light wood cabinets, an undermount sink, marble countertops, white backsplash, stone slab backsplash, paneled appliances and no island
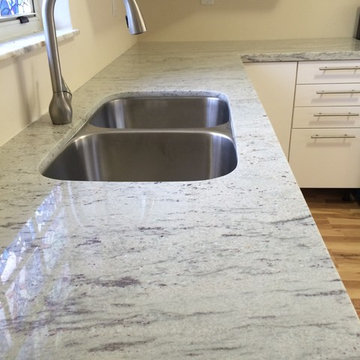
Example of a trendy u-shaped kitchen design in Miami with white cabinets, granite countertops, stainless steel appliances and a double-bowl sink
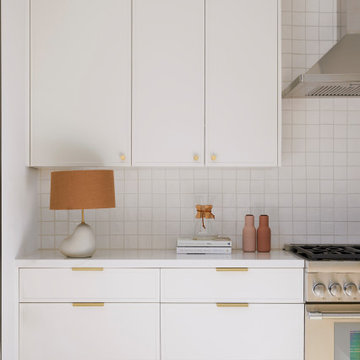
Our clients decided to take their childhood home down to the studs and rebuild into a contemporary three-story home filled with natural light. We were struck by the architecture of the home and eagerly agreed to provide interior design services for their kitchen, three bathrooms, and general finishes throughout. The home is bright and modern with a very controlled color palette, clean lines, warm wood tones, and variegated tiles.
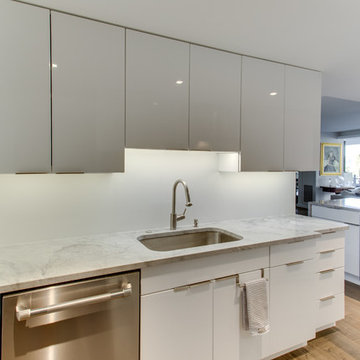
Designed by Daniel Altmann of Reico Kitchen & Bath in Bethesda, MD this contemporary kitchen remodel features Ultracraft Destiny cabinets in the Adriatic door style with a Gloss White foil finish. Countertops are White Fantasy granite and kitchen backsplash is Cambria in White Cliff. Kitchen appliances are from Jenn Air.
Photos courtesy of BTW Images LLC / www.btwimages.com.
Contemporary Kitchen Ideas
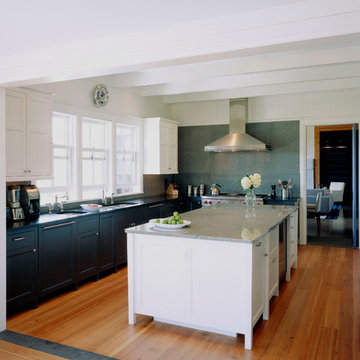
Photography by: Cheryle St. Onge
Kitchen - contemporary kitchen idea in Boston
Kitchen - contemporary kitchen idea in Boston
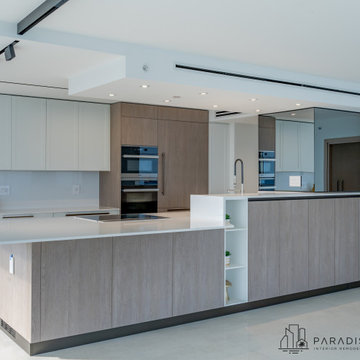
Large trendy galley porcelain tile, gray floor and coffered ceiling eat-in kitchen photo in Miami with a double-bowl sink, flat-panel cabinets, light wood cabinets, quartz countertops, white backsplash, quartz backsplash, paneled appliances, an island and white countertops
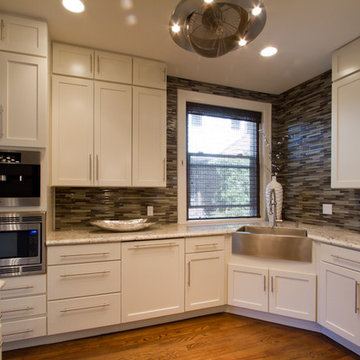
White kitchen cabinets, granite top with waterfall edge & linear glass backsplash. Cabinets go to the ceiling creating maximum storage space. Glass front cabinets & a stainless corner farmhouse sink. Thermador gas stove with vent hood & pot filler. Built-in Miele espresso maker & counter height microwave. Custom stained wood beam dividing kitchen from eating nook. Glass pendant lights & retro style ceiling fan.
Photographer: Christopher Laplante
251






