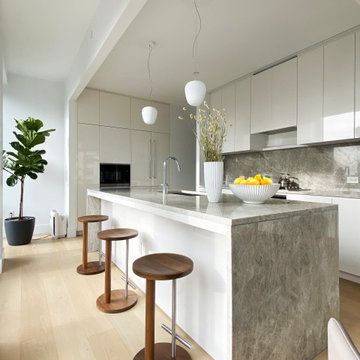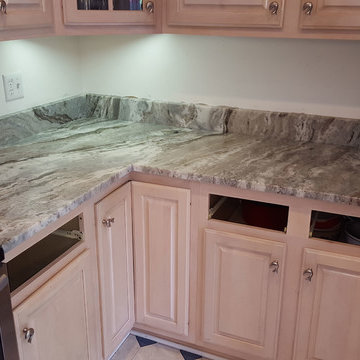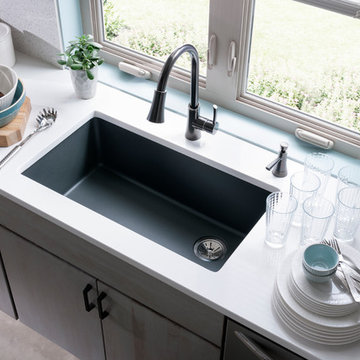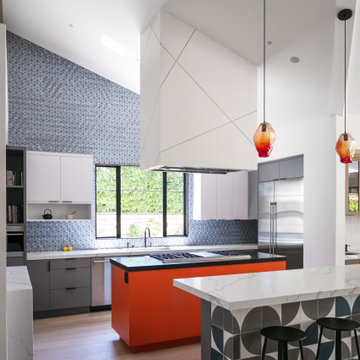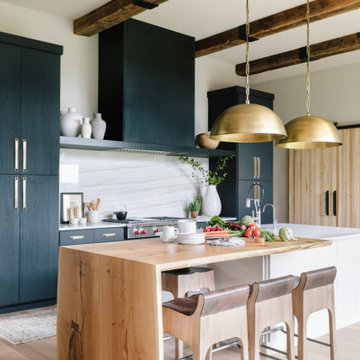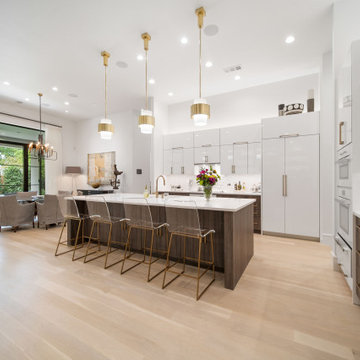Contemporary Kitchen Ideas
Refine by:
Budget
Sort by:Popular Today
4941 - 4960 of 908,511 photos
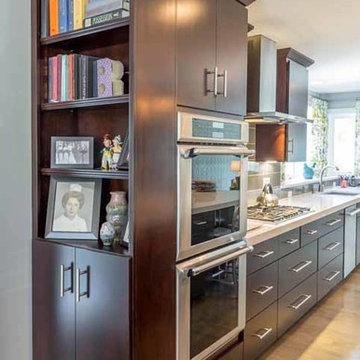
This family of 5 was quickly out-growing their 1,220sf ranch home on a beautiful corner lot. Rather than adding a 2nd floor, the decision was made to extend the existing ranch plan into the back yard, adding a new 2-car garage below the new space - for a new total of 2,520sf. With a previous addition of a 1-car garage and a small kitchen removed, a large addition was added for Master Bedroom Suite, a 4th bedroom, hall bath, and a completely remodeled living, dining and new Kitchen, open to large new Family Room. The new lower level includes the new Garage and Mudroom. The existing fireplace and chimney remain - with beautifully exposed brick. The homeowners love contemporary design, and finished the home with a gorgeous mix of color, pattern and materials.
The project was completed in 2011. Unfortunately, 2 years later, they suffered a massive house fire. The house was then rebuilt again, using the same plans and finishes as the original build, adding only a secondary laundry closet on the main level.
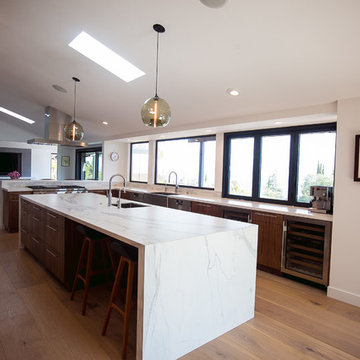
A mix of contemporary, modern, and mid century design. Natural wood finishes with simple countertop surfaces and stainless steel appliances. Light, open, and clean feel. Elmwood frameless cabinetry. All wood construction cabinets in Walnut with a natural finish. The countertop on the perimeter is Dekton in Zenith with a honed finish. The island is Neolith in Estatuario Silk. Both countertops have a mitered edge finish. The rangetop is a Wolf 48" gas range. The dishwasher is by bosch and this kitchen has two of them. The refrigerator and freezer are Subzero 36" built-in units placed next to each other to make one big component. The hood is by Best and is a 48" Island Hood called Gorgona. The microwave is a microwave drawer by Wolf and is 24". The double oven and the warming drawer are lined up vertically and all 30" by Wolf. The wine refrigerator is an under counter 24" by Subzero. The main sink is Oliveri 33" x 21" single bowl apron sink. There is an instant hot and an instant cold faucet, both by WaterINC. The island sink is by Franke and in the Peak Series. The island sink faucet is by KWC and is a single pull down faucet. The pendant lights over the island are by Niche and are the Modern Stamen Pendants in Smoke. The backsplash is 12" x 12" Koshi tile, with a blend between light grey and white. The wall and ceiling paint colors are by Benjamin Moore and are Chantilly Lace. The trim paint color is Swiss Coffee by Kelly Moore. All of the cabinet hardware is by Atlas Homewares. The flooring throughout the great room is by Boen and is a Oak Traditional in Chaletino.
Find the right local pro for your project
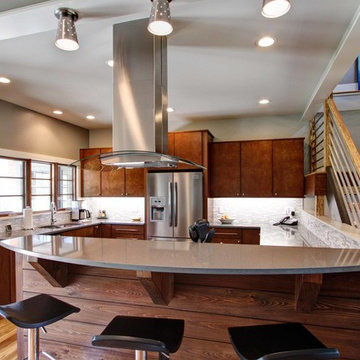
Open concept kitchen - contemporary medium tone wood floor open concept kitchen idea in Other with flat-panel cabinets, dark wood cabinets, stainless steel appliances, an undermount sink and a peninsula
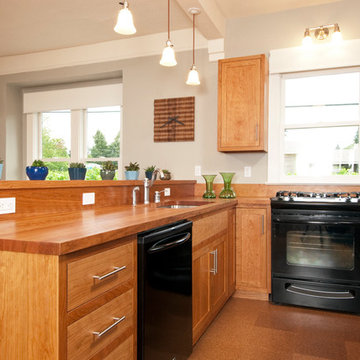
The Joinery handcrafted the Bungalow kitchen out of Cherry with Solid FSC Certified Cherry counter tops. All cabinets and counter tops are finished with an all natural oil finish.

Inspiration for a large contemporary l-shaped light wood floor and beige floor open concept kitchen remodel in Boston with an undermount sink, flat-panel cabinets, white cabinets, quartzite countertops, blue backsplash, glass sheet backsplash, paneled appliances, an island and white countertops
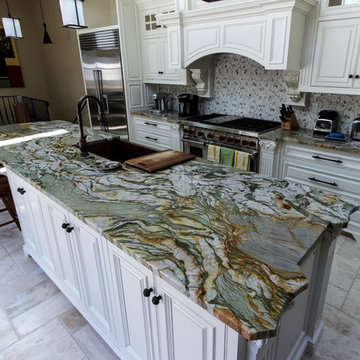
Open concept kitchen - mid-sized contemporary single-wall marble floor and white floor open concept kitchen idea in Other with granite countertops, an island, an undermount sink, raised-panel cabinets, white cabinets, multicolored backsplash, porcelain backsplash and stainless steel appliances
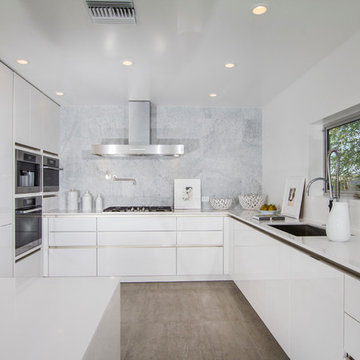
Roberto Zeballos
Mid-sized trendy u-shaped porcelain tile open concept kitchen photo in San Diego with a single-bowl sink, flat-panel cabinets, white cabinets, quartz countertops, stainless steel appliances and an island
Mid-sized trendy u-shaped porcelain tile open concept kitchen photo in San Diego with a single-bowl sink, flat-panel cabinets, white cabinets, quartz countertops, stainless steel appliances and an island
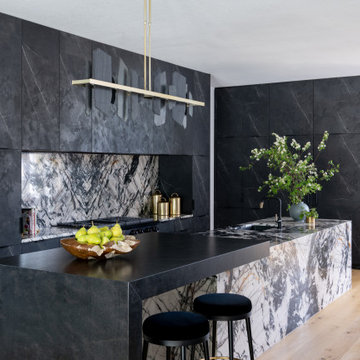
Inspiration for a contemporary light wood floor kitchen remodel in Dallas with a single-bowl sink, flat-panel cabinets, black cabinets, quartzite countertops, black appliances and an island
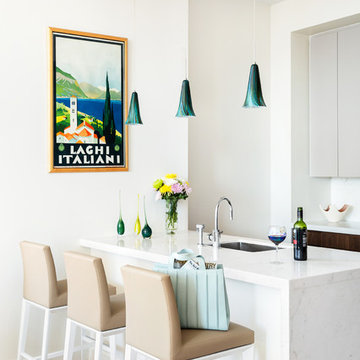
Floor to ceiling windows flood the kitchen with gorgeous natural light. A comfy arrangement at the peninsula awaits you when you wake up, and when you get home from work.
Photos: Brittany Ambridge
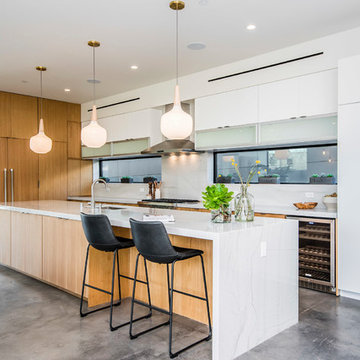
Inspiration for a contemporary gray floor open concept kitchen remodel in Los Angeles with an undermount sink, flat-panel cabinets, white cabinets, white backsplash, window backsplash, stainless steel appliances and an island
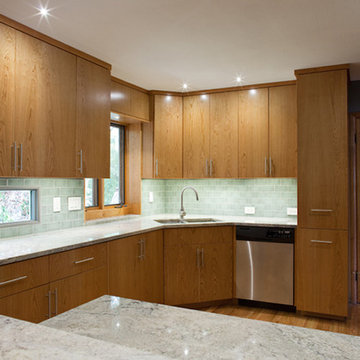
Enclosed kitchen - small contemporary medium tone wood floor enclosed kitchen idea in Kansas City with a double-bowl sink, flat-panel cabinets, medium tone wood cabinets, marble countertops, blue backsplash, ceramic backsplash, stainless steel appliances and no island
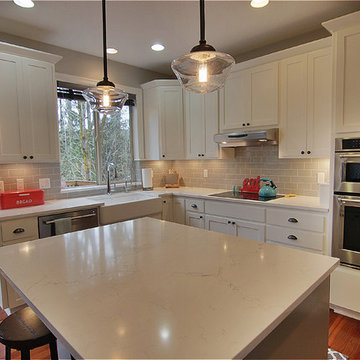
Wesley Rice,
Crowley's Granite Concepts Inc
Open concept kitchen - large contemporary l-shaped medium tone wood floor and brown floor open concept kitchen idea in Portland with an undermount sink, white cabinets, quartz countertops, gray backsplash, subway tile backsplash, stainless steel appliances and an island
Open concept kitchen - large contemporary l-shaped medium tone wood floor and brown floor open concept kitchen idea in Portland with an undermount sink, white cabinets, quartz countertops, gray backsplash, subway tile backsplash, stainless steel appliances and an island
Contemporary Kitchen Ideas
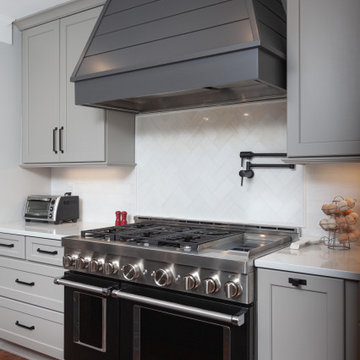
Choosing to abandon uniformity in your kitchen can be a great choice if you're looking to opt out of a monochrome aesthetic. Two-toned kitchen cabinets add visual interest and contrast while drawing focus to different features within the space. Designs utilizing two-toned cabinets have become very popular in recent years and it's not a trend that will be fading out any time soon.
Our clients opted for a combination of Earl Grey and Macchiato Classic cabinetry in their two-toned kitchen. The large island with its second faucet, sink, microwave drawer and lower storage is the focal point of the room and a great work surface for food prep and entertaining. A vertical pull out PowerDock was installed into the top of the island for plugging in kitchen tools, phones and laptops. Dolomite Marble subway tile and Brunello quartz countertops brighten up the kitchen and balance out the tone of the cabinets creating a light and airy feel. The addition of contrasting touches such as the Honey Bronze, Flat Black hardware and Champaign Bronze faucets, accessories the room beautifully. The subdued and sophisticated style of this two-toned kitchen is exquisite and shows the various ways that two-tone cabinets can be versatile and appealing.
Some of the other areas that were remodeled in this home included the complete overhaul of the existing stair well, a guest bath and laundry area.
The guest bath has beautiful vanity cabinets in Celest finish, Monochrome Lotus Deco tile and very reflective Midnight Dots in the shower floor and niche. The combination of all three give a striking white, blue and black design that will inspire and show that you can use pattern and texture in small spaces. A twenty four inch wall mounted shower seat can be lifted and secured when in use and tucked away to allow access out of the shower. A pocket door from the guest bathroom provides a second access point to the hallway with the laundry that has also been revamped with the same style and finish of cabinetry.
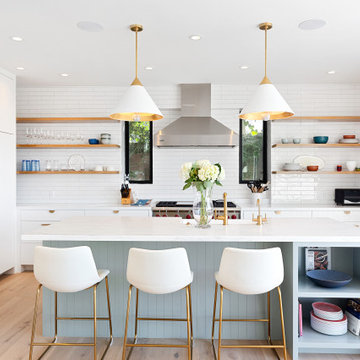
Open family style kitchen with pocket sliders to the deck and outdoor space. This kitchen is simple, with open shelves for the uppers and a duck egg blue island. The dining area separates the kitchen and livingroom.
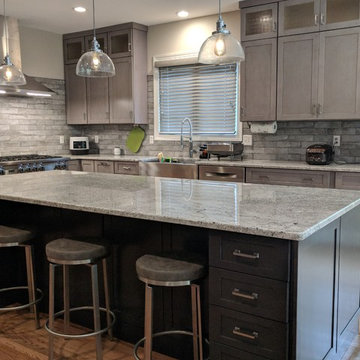
Large trendy u-shaped light wood floor and brown floor eat-in kitchen photo in Philadelphia with a farmhouse sink, shaker cabinets, gray cabinets, granite countertops, gray backsplash, stone tile backsplash, stainless steel appliances, an island and gray countertops
248






