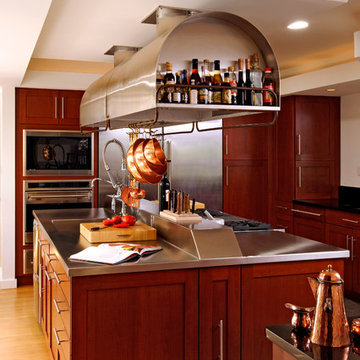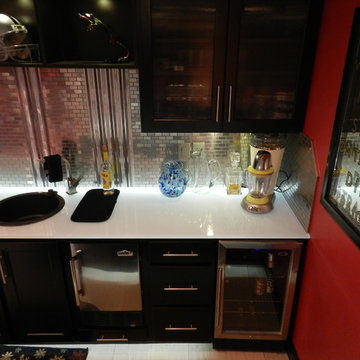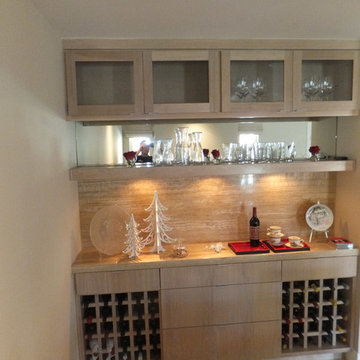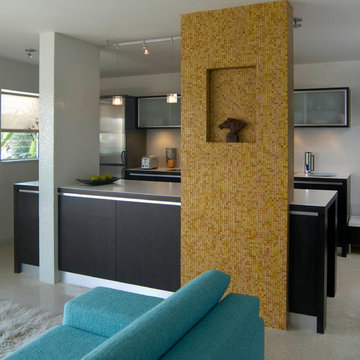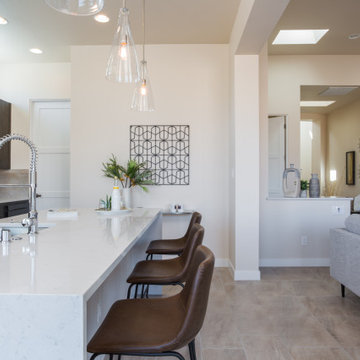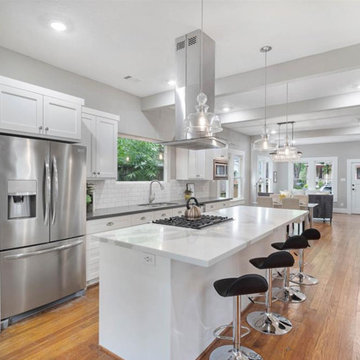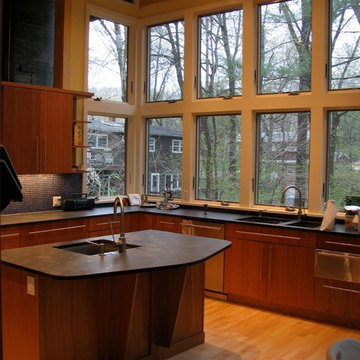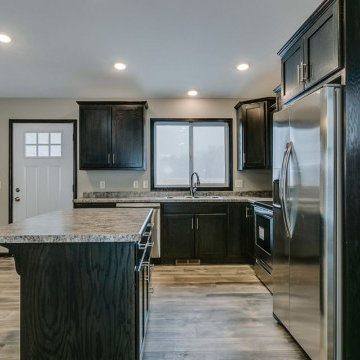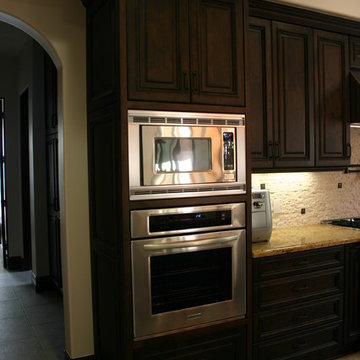Contemporary Kitchen Ideas
Refine by:
Budget
Sort by:Popular Today
10201 - 10220 of 910,027 photos
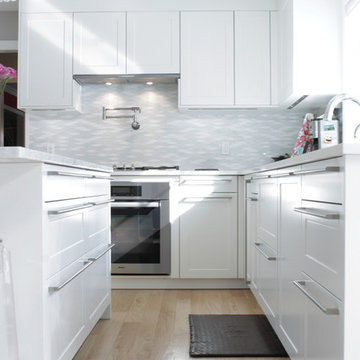
Photo: Esther Hershcovic © 2014 Houzz
Inspiration for a contemporary kitchen remodel in New York
Inspiration for a contemporary kitchen remodel in New York
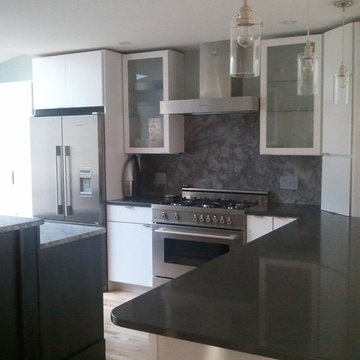
Clean and contemporary, the vermont marble up close looks like it has liquid silver veins when the sun light strikes it.
Kitchen - contemporary kitchen idea in Portland Maine
Kitchen - contemporary kitchen idea in Portland Maine
Find the right local pro for your project
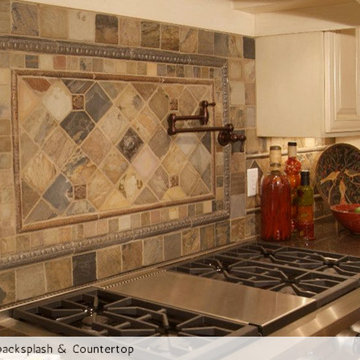
Inspiration for a mid-sized contemporary eat-in kitchen remodel in Charlotte with raised-panel cabinets, beige cabinets, granite countertops and an island
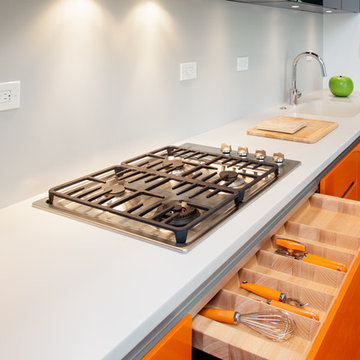
Emanuela Tajolini Architect; Laurence Genon Photography
Example of a trendy kitchen design in DC Metro
Example of a trendy kitchen design in DC Metro

Modern kitchen at twilight - Interior Architecture: HAUS | Architecture + LEVEL Interiors - Photography: Ryan Kurtz
Mid-sized trendy l-shaped travertine floor eat-in kitchen photo in Indianapolis with a single-bowl sink, flat-panel cabinets, medium tone wood cabinets, marble countertops, white backsplash, glass sheet backsplash, paneled appliances and an island
Mid-sized trendy l-shaped travertine floor eat-in kitchen photo in Indianapolis with a single-bowl sink, flat-panel cabinets, medium tone wood cabinets, marble countertops, white backsplash, glass sheet backsplash, paneled appliances and an island
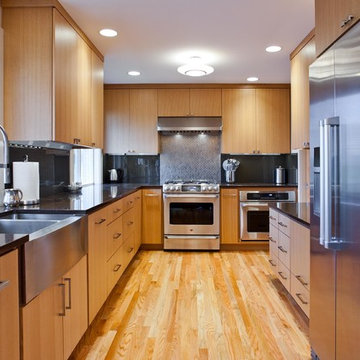
From the roll-out step stool below the kitchen sink to the microwave nook, this kitchen was fully customized to the fit the homeowner’s everyday lifestyle. Photo by Brackett Imaging
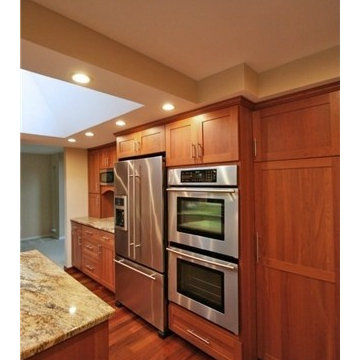
This home is now SOLD. Buyers: Search current listings for Sammamish Homes on Acreage through link below and call Ken for news about up-coming listings. Sellers: This home sold with multiple offers for a price that was in the 92nd Percentile for Non-rambler Residential $/SF SOLDS in 2014 Sammamish. Call Ken to start a conversation about how to position your Sammamish property to get top dollar.
Sited in the center of a 35,040 sf lot, this property offers extensive lawn areas bounded by mature perimeter trees and established gardens. Elaborate gardens feature perennial dahlias, raspberries, blueberries, tayberries and marionberries on the property's southern side. The West-facing backyard features an expansive, new, multilevel deck with built-in seating, covered area with skylights and gas BBQ hook-up. Three car garage w/ storage, RV parking, extensive uncovered parking, central A/C, security system and blinds enhance this property's broad appeal.
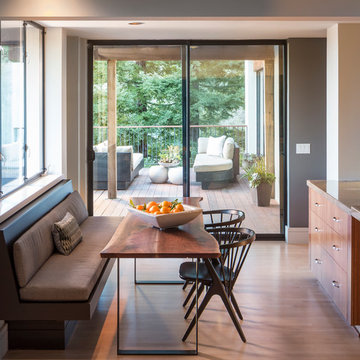
Family dining at kitchen banquette
Scott Hargis Photography
Inspiration for a contemporary u-shaped eat-in kitchen remodel in San Francisco
Inspiration for a contemporary u-shaped eat-in kitchen remodel in San Francisco
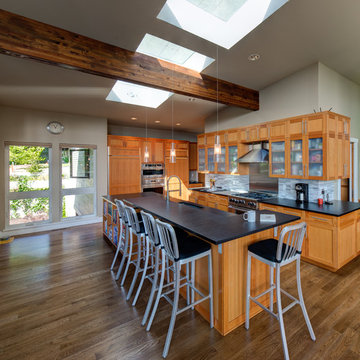
We designed a “tree house” suspended above the ground on glued-laminated timber columns supporting two stories, forty feet above the forest floor. Suquamish means “place of clear water”. The care of the land that drove this residence included simple strategies for capturing rain and percolating storm water, minimal excavation and removal of soils, low-impact concrete foundations, and a light structure that captures views of the forest, water, and a distant Seattle skyline to the east.
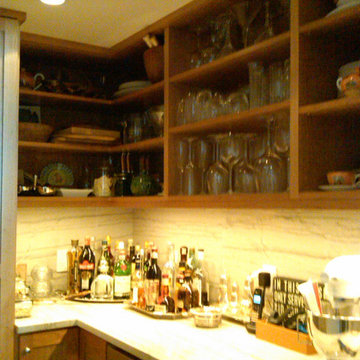
Custom designed storage pantry and bar. Real Wood Cherry Veneer with crown molding, shaker doors.
Trendy kitchen photo in New York
Trendy kitchen photo in New York
Contemporary Kitchen Ideas
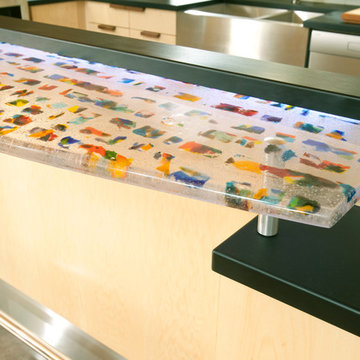
Cast glass bar counter made for a vacation house in Oregon.
Photo by David Loveall
Kitchen - contemporary kitchen idea in Portland
Kitchen - contemporary kitchen idea in Portland
511






