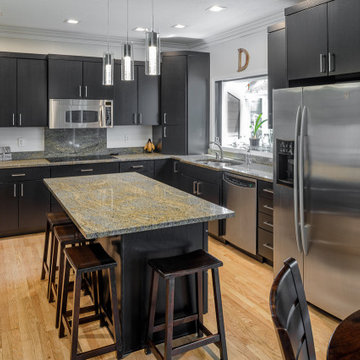Contemporary Kitchen Ideas
Refine by:
Budget
Sort by:Popular Today
141 - 160 of 102,747 photos
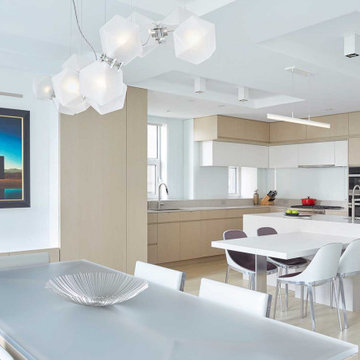
On this project, a bright and modern apartment on central park west, we were fortunate enough to have already established a strong working relationship with the architect. having collaborated on a number of projects in the past, we were already acquainted with working as a team, which allowed us to hit the ground running.
Our interior design service area is all of New York City including the Upper East Side and Upper West Side, as well as the Hamptons, Scarsdale, Mamaroneck, Rye, Rye City, Edgemont, Harrison, Bronxville, and Greenwich CT.
For more about Darci Hether, click here: https://darcihether.com/
To learn more about this project, click here: https://darcihether.com/portfolio/bespoke-interior-design-central-park-west-nyc/
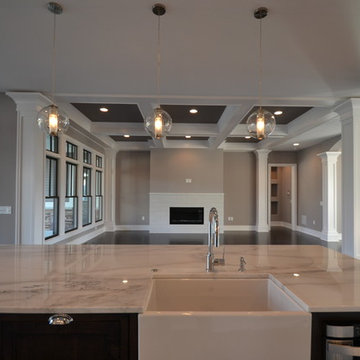
Calcutta island top with glass globe pendent lighting by Hearth & Stone Builders LLC
Eat-in kitchen - large contemporary l-shaped dark wood floor eat-in kitchen idea in Indianapolis with a farmhouse sink, beaded inset cabinets, dark wood cabinets, marble countertops, stainless steel appliances and an island
Eat-in kitchen - large contemporary l-shaped dark wood floor eat-in kitchen idea in Indianapolis with a farmhouse sink, beaded inset cabinets, dark wood cabinets, marble countertops, stainless steel appliances and an island

Eat-in kitchen - small contemporary l-shaped concrete floor and gray floor eat-in kitchen idea in Los Angeles with an undermount sink, flat-panel cabinets, blue cabinets, quartzite countertops, gray backsplash, stone slab backsplash, stainless steel appliances, an island and gray countertops

Rodwin Architecture & Skycastle Homes
Location: Boulder, Colorado, USA
Interior design, space planning and architectural details converge thoughtfully in this transformative project. A 15-year old, 9,000 sf. home with generic interior finishes and odd layout needed bold, modern, fun and highly functional transformation for a large bustling family. To redefine the soul of this home, texture and light were given primary consideration. Elegant contemporary finishes, a warm color palette and dramatic lighting defined modern style throughout. A cascading chandelier by Stone Lighting in the entry makes a strong entry statement. Walls were removed to allow the kitchen/great/dining room to become a vibrant social center. A minimalist design approach is the perfect backdrop for the diverse art collection. Yet, the home is still highly functional for the entire family. We added windows, fireplaces, water features, and extended the home out to an expansive patio and yard.
The cavernous beige basement became an entertaining mecca, with a glowing modern wine-room, full bar, media room, arcade, billiards room and professional gym.
Bathrooms were all designed with personality and craftsmanship, featuring unique tiles, floating wood vanities and striking lighting.
This project was a 50/50 collaboration between Rodwin Architecture and Kimball Modern
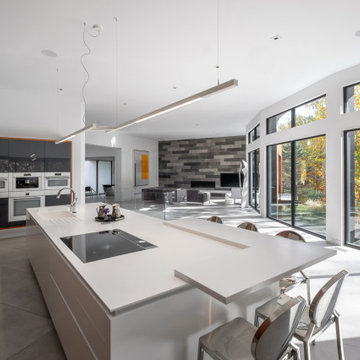
Kitchen and eating areas include a large floating island which allows for meal preparation while entertaining, and the many large retracting glass doors allow for easy flow to the outdoor spaces.
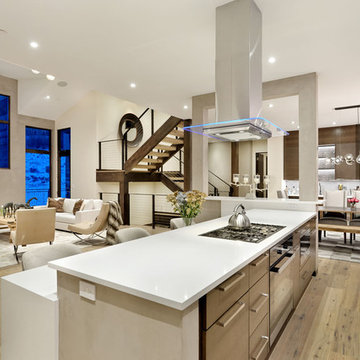
Example of a large trendy u-shaped light wood floor and beige floor eat-in kitchen design in Denver with an undermount sink, flat-panel cabinets, dark wood cabinets, quartzite countertops, gray backsplash, window backsplash, stainless steel appliances, an island and white countertops
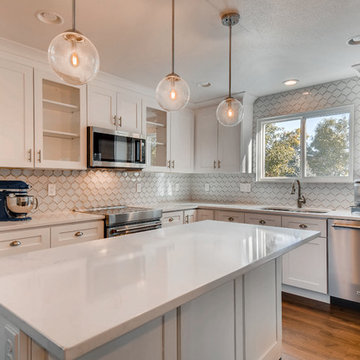
A white-on-white kitchen with beautiful custom cabinets, to the ceiling molding and a sparking backsplash.
Eat-in kitchen - large contemporary l-shaped medium tone wood floor and brown floor eat-in kitchen idea in Denver with an undermount sink, shaker cabinets, white cabinets, quartz countertops, white backsplash, glass tile backsplash, stainless steel appliances, an island and white countertops
Eat-in kitchen - large contemporary l-shaped medium tone wood floor and brown floor eat-in kitchen idea in Denver with an undermount sink, shaker cabinets, white cabinets, quartz countertops, white backsplash, glass tile backsplash, stainless steel appliances, an island and white countertops
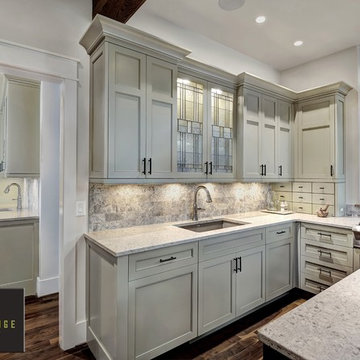
Photographed by William Quarles. Designed by Jill Frey. Contractor RS Construction. Built by Robert Paige Cabinetry.
Inspiration for a mid-sized contemporary u-shaped eat-in kitchen remodel in Charleston with an undermount sink, recessed-panel cabinets, green cabinets, granite countertops, gray backsplash, terra-cotta backsplash, stainless steel appliances and an island
Inspiration for a mid-sized contemporary u-shaped eat-in kitchen remodel in Charleston with an undermount sink, recessed-panel cabinets, green cabinets, granite countertops, gray backsplash, terra-cotta backsplash, stainless steel appliances and an island
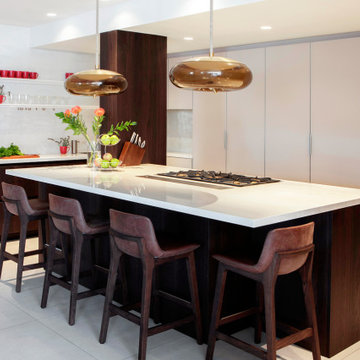
Kitchen detail: Floating shelves, etched glass with heat treated oak base units.
Example of a mid-sized trendy kitchen design in New York
Example of a mid-sized trendy kitchen design in New York
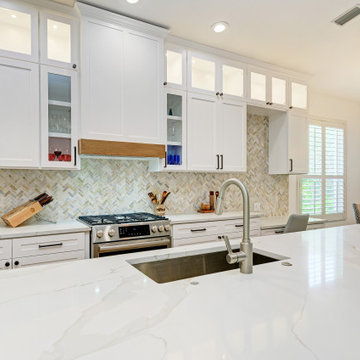
Complete kitchen renovation, removal of 1/2 wall, added an 11-foot island with Quartz countertops, white cabinets, low VOC paint, desk area, pull-out drawers, soft close shelves, solid wood all around.
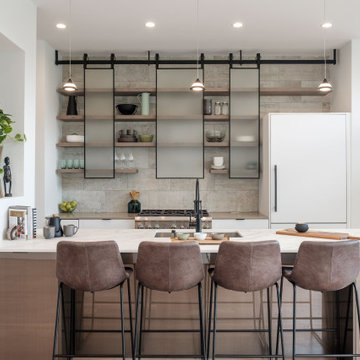
Example of a large trendy galley kitchen design in Atlanta with flat-panel cabinets, quartz countertops, an undermount sink, white cabinets, gray backsplash, paneled appliances, a peninsula and gray countertops
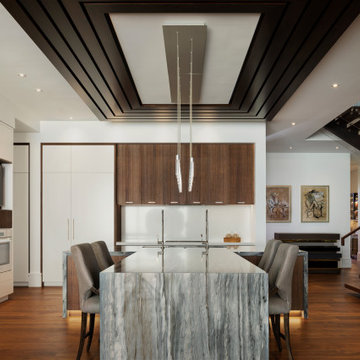
Open Kitchen
Inspiration for a contemporary kitchen remodel in Tampa
Inspiration for a contemporary kitchen remodel in Tampa
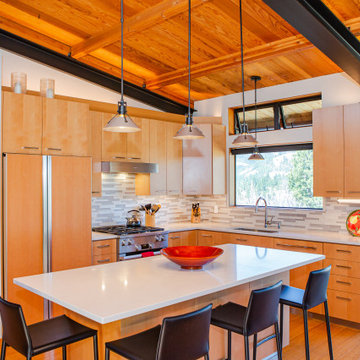
This picture perfect destination retreat is uniquely situated above the town of Mosier and almost literally on the top edge of a dramatic basalt cliff. The clients’ commitment to minimal waste provided an opportunity for us to get creative, repurposing materials and implementing a number of eco-friendly touches.
The design required several tricky elements, which our team was delighted to engage with, including the installation of stainless steel toe kicks under the cabinets and around the island to tie together the industrial accents throughout.
Four pendant lights hang level with one another, mounted into an insulated, wood-paneled vaulted ceiling. We also installed accent lighting above the existing steel beams to cast a soft glow onto the wood ceiling.
We coordinated with a cabinet maker to reface the existing cabinets with new cabinet doors, side panels and edge banding, and new full extension and soft close hardware.
Tucked away, off the kitchen, is little nook, perfect for combing through recipes or tackling a little work while gazing out at the gardens. These cabinets were custom built to match the kitchen. We replaced the existing baseboards here and house-wide with a custom-milled slim profile base that complements the vertical grain fir finishes throughout the home.
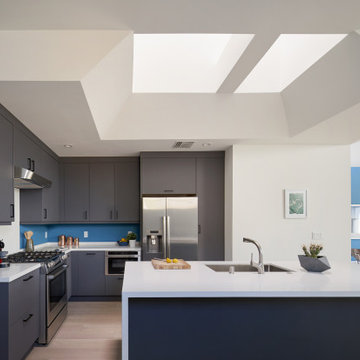
Designed and constructed by Los Angeles architect, John Southern and his firm Urban Operations, the Slice and Fold House is a contemporary hillside home in the cosmopolitan neighborhood of Highland Park. Nestling into its steep hillside site, the house steps gracefully up the sloping topography, and provides outdoor space for every room without additional sitework. The first floor is conceived as an open plan, and features strategically located light-wells that flood the home with sunlight from above. On the second floor, each bedroom has access to outdoor space, decks and an at-grade patio, which opens onto a landscaped backyard. The home also features a roof deck inspired by Le Corbusier’s early villas, and where one can see Griffith Park and the San Gabriel Mountains in the distance.
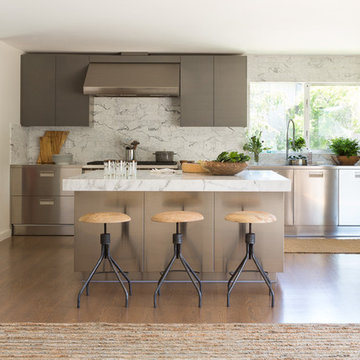
We mixed modern design with rustic furnishings for a classic family home. She's a little bit country and he's a little bit rock and roll. We combined rustic furniture, lighting and accessories with this ultra-modern Italian stainless steel kitchen in this remodel of a family home in Marin County for a family with two children.
---
Project designed by ballonSTUDIO. They discreetly tend to the interior design needs of their high-net-worth individuals in the greater Bay Area and to their second home locations.
For more about ballonSTUDIO, see here: https://www.ballonstudio.com/
To learn more about this project, see here: https://www.ballonstudio.com/eliseo

A kitchen remodel that incorporates sleek contemporary design with warmth mixing two tone light wood and white cabinets. Multi height counters and hidden appliances keep surfaces clear of clutter. A blackened steel shelf and counter provides a contemporary twist. A double Galley sink with preparation accessories that make work easy.
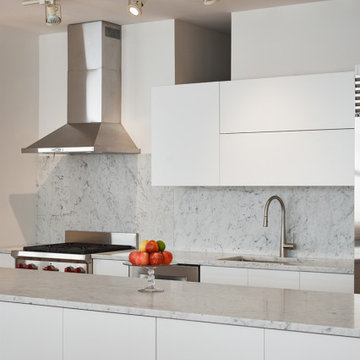
Inspiration for a contemporary galley eat-in kitchen remodel in Chicago with a single-bowl sink, flat-panel cabinets, white cabinets, marble countertops, white backsplash, marble backsplash, stainless steel appliances, an island and white countertops
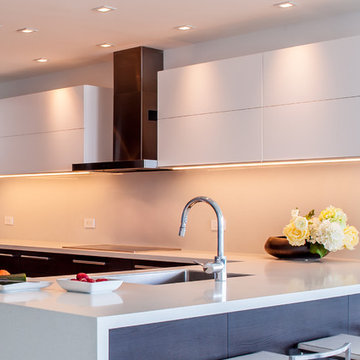
Photography: Vala Kodish
Mid-sized trendy l-shaped porcelain tile enclosed kitchen photo in Miami with an undermount sink, stainless steel appliances, flat-panel cabinets, dark wood cabinets, quartz countertops, white backsplash, stone slab backsplash and a peninsula
Mid-sized trendy l-shaped porcelain tile enclosed kitchen photo in Miami with an undermount sink, stainless steel appliances, flat-panel cabinets, dark wood cabinets, quartz countertops, white backsplash, stone slab backsplash and a peninsula
Contemporary Kitchen Ideas
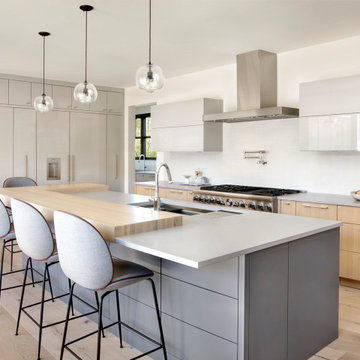
In this beautiful home, our Aspen studio used a neutral palette that let natural materials shine when mixed with intentional pops of color. As long-time meditators, we love creating meditation spaces where our clients can relax and focus on renewal. In a quiet corner guest room, we paired an ultra-comfortable lounge chair in a rich aubergine with a warm earth-toned rug and a bronze Tibetan prayer bowl. We also designed a spa-like bathroom showcasing a freestanding tub and a glass-enclosed shower, made even more relaxing by a glimpse of the greenery surrounding this gorgeous home. Against a pure white background, we added a floating stair, with its open oak treads and clear glass handrails, which create a sense of spaciousness and allow light to flow between floors. The primary bedroom is designed to be super comfy but with hidden storage underneath, making it super functional, too. The room's palette is light and restful, with the contrasting black accents adding energy and the natural wood ceiling grounding the tall space.
---
Joe McGuire Design is an Aspen and Boulder interior design firm bringing a uniquely holistic approach to home interiors since 2005.
For more about Joe McGuire Design, see here: https://www.joemcguiredesign.com/
To learn more about this project, see here:
https://www.joemcguiredesign.com/boulder-trailhead
8






