Contemporary Kitchen Ideas
Refine by:
Budget
Sort by:Popular Today
161 - 180 of 102,747 photos
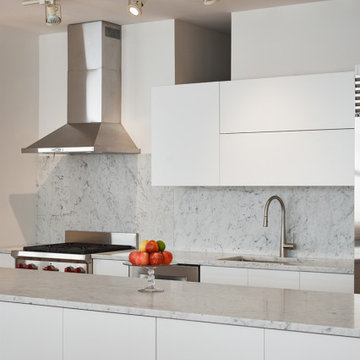
Inspiration for a contemporary galley eat-in kitchen remodel in Chicago with a single-bowl sink, flat-panel cabinets, white cabinets, marble countertops, white backsplash, marble backsplash, stainless steel appliances, an island and white countertops
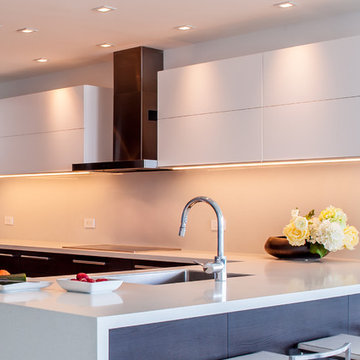
Photography: Vala Kodish
Mid-sized trendy l-shaped porcelain tile enclosed kitchen photo in Miami with an undermount sink, stainless steel appliances, flat-panel cabinets, dark wood cabinets, quartz countertops, white backsplash, stone slab backsplash and a peninsula
Mid-sized trendy l-shaped porcelain tile enclosed kitchen photo in Miami with an undermount sink, stainless steel appliances, flat-panel cabinets, dark wood cabinets, quartz countertops, white backsplash, stone slab backsplash and a peninsula
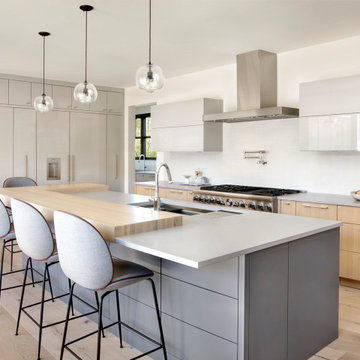
In this beautiful home, our Aspen studio used a neutral palette that let natural materials shine when mixed with intentional pops of color. As long-time meditators, we love creating meditation spaces where our clients can relax and focus on renewal. In a quiet corner guest room, we paired an ultra-comfortable lounge chair in a rich aubergine with a warm earth-toned rug and a bronze Tibetan prayer bowl. We also designed a spa-like bathroom showcasing a freestanding tub and a glass-enclosed shower, made even more relaxing by a glimpse of the greenery surrounding this gorgeous home. Against a pure white background, we added a floating stair, with its open oak treads and clear glass handrails, which create a sense of spaciousness and allow light to flow between floors. The primary bedroom is designed to be super comfy but with hidden storage underneath, making it super functional, too. The room's palette is light and restful, with the contrasting black accents adding energy and the natural wood ceiling grounding the tall space.
---
Joe McGuire Design is an Aspen and Boulder interior design firm bringing a uniquely holistic approach to home interiors since 2005.
For more about Joe McGuire Design, see here: https://www.joemcguiredesign.com/
To learn more about this project, see here:
https://www.joemcguiredesign.com/boulder-trailhead

Custom designed kitchen light above the island. Hand crafted light and cabinetry with appliance garage and sliding drawers. Custom partitians in drawers for spices, pan lids, knives, etc...
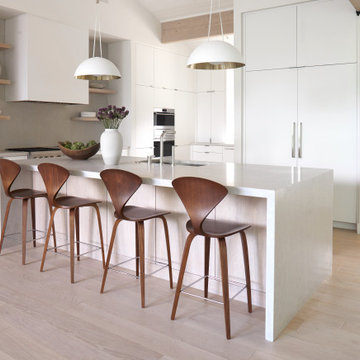
A white kitchen with white oak accents. Fully paneled and featuring walnut stools.
Large trendy exposed beam open concept kitchen photo in Other with a drop-in sink and an island
Large trendy exposed beam open concept kitchen photo in Other with a drop-in sink and an island
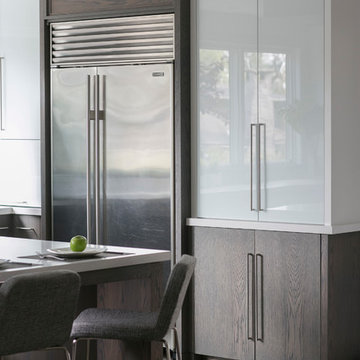
A beautiful Mamaroneck Tudor with its original tiny kitchen was badly in need of renovating. The homeowners shifted and enlarged the rear of the house to create a peaceful space with earthy toned charcoal grey Oak base cabinets and shiny back painted white wall cabinetry. Six integrated gas burners from Netherland's Pitt Cooking were fitted into the island, with Gaggenau’s tappenyaki grille for a efficient and beautiful integrated cooking and serving area. Floor tile, Ceramica Gazzini Urban Style. Oven by Bosch; refrigerator by SubZero; range hood by Futuro Futuro, Microwave by Wolf; countertops by Caesarstone in Organic White; Charlie stools by CB2; Sink by Franke; Faucet by Groehe; pulls by Topex-- Decorative Hardware Round Stainless Steel Tube.
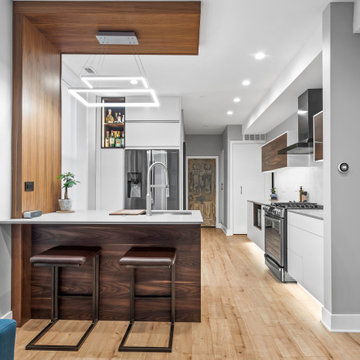
Photo Credit: Pawel Dmytrow
Example of a mid-sized trendy u-shaped open concept kitchen design in Chicago with an undermount sink, flat-panel cabinets, white cabinets, quartz countertops, white backsplash, cement tile backsplash, stainless steel appliances, a peninsula and gray countertops
Example of a mid-sized trendy u-shaped open concept kitchen design in Chicago with an undermount sink, flat-panel cabinets, white cabinets, quartz countertops, white backsplash, cement tile backsplash, stainless steel appliances, a peninsula and gray countertops
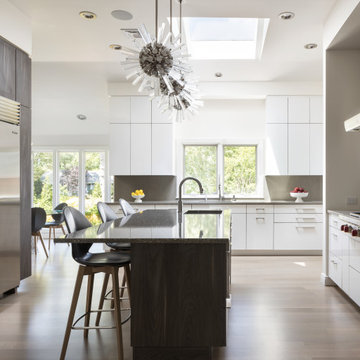
With views of the sound this Long Island home this renovated contemporary has wide wood floors, and open plan and invites casual elegant living.
---
Project designed by Long Island interior design studio Annette Jaffe Interiors. They serve Long Island including the Hamptons, as well as NYC, the tri-state area, and Boca Raton, FL.
---
For more about Annette Jaffe Interiors, click here:
https://annettejaffeinteriors.com/
To learn more about this project, click here:
https://annettejaffeinteriors.com/residential-portfolio/contemporary-soundview-home
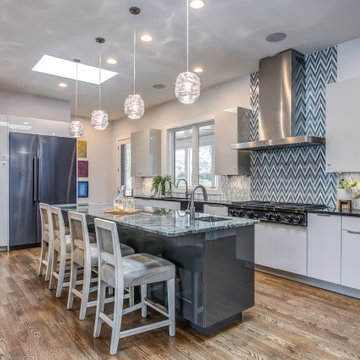
Example of a mid-sized trendy galley medium tone wood floor eat-in kitchen design in Denver with a double-bowl sink, flat-panel cabinets, blue cabinets, quartz countertops, blue backsplash, mosaic tile backsplash, stainless steel appliances, an island and blue countertops
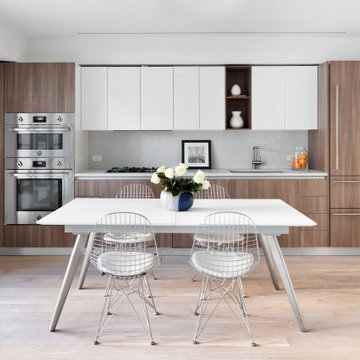
Scavolini Kitchen, Bertazzoni Appliances, Engineered Wood Floors.
Mid-sized trendy medium tone wood floor and beige floor eat-in kitchen photo in New York with a single-bowl sink, medium tone wood cabinets, granite countertops, white backsplash, granite backsplash, stainless steel appliances and white countertops
Mid-sized trendy medium tone wood floor and beige floor eat-in kitchen photo in New York with a single-bowl sink, medium tone wood cabinets, granite countertops, white backsplash, granite backsplash, stainless steel appliances and white countertops
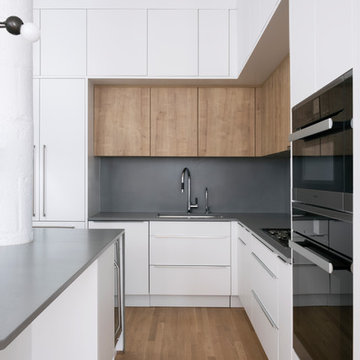
Photography: Natalia Lorca Ruiz
Open concept kitchen - mid-sized contemporary l-shaped medium tone wood floor and brown floor open concept kitchen idea in New York with an island, a drop-in sink, flat-panel cabinets, white cabinets, concrete countertops, gray backsplash, cement tile backsplash, black appliances and gray countertops
Open concept kitchen - mid-sized contemporary l-shaped medium tone wood floor and brown floor open concept kitchen idea in New York with an island, a drop-in sink, flat-panel cabinets, white cabinets, concrete countertops, gray backsplash, cement tile backsplash, black appliances and gray countertops
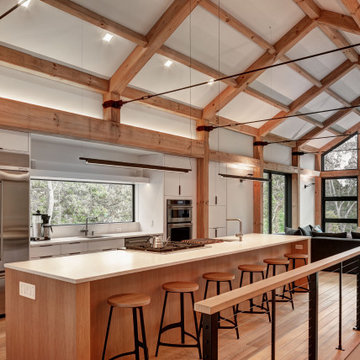
Inspiration for a large contemporary galley medium tone wood floor, brown floor, exposed beam and vaulted ceiling kitchen remodel in New York with an undermount sink, flat-panel cabinets, white cabinets, stainless steel appliances, an island and white countertops
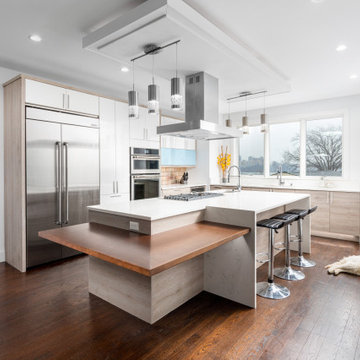
Kitchen - mid-sized contemporary l-shaped dark wood floor kitchen idea in New York with flat-panel cabinets, quartz countertops, white backsplash, stainless steel appliances, an island and white countertops

This classic Tudor home in Oakland was given a modern makeover with an interplay of soft and vibrant color, bold patterns, and sleek furniture. The classic woodwork and built-ins of the original house were maintained to add a gorgeous contrast to the modern decor.
Designed by Oakland interior design studio Joy Street Design. Serving Alameda, Berkeley, Orinda, Walnut Creek, Piedmont, and San Francisco.
For more about Joy Street Design, click here: https://www.joystreetdesign.com/
To learn more about this project, click here:
https://www.joystreetdesign.com/portfolio/oakland-tudor-home-renovation
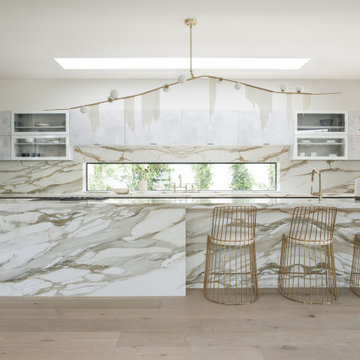
Huge trendy l-shaped light wood floor and brown floor kitchen photo in Los Angeles with a drop-in sink, flat-panel cabinets, white backsplash, stone slab backsplash, stainless steel appliances, an island and white countertops
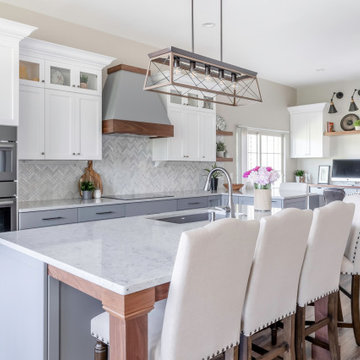
Kowalske Kitchen & Bath was the remodeling contractor for this beautiful Waukesha first floor remodel. The homeowners recently purchased the home and wanted to immediately update the space. The old kitchen was outdated and closed off from the great room. The goal was to design an open-concept space for hosting family and friends.
LAYOUT
The first step was to remove the awkward dining room walls. This made the room feel large and open. We tucked the refrigerator into a wall of cabinets so it didn’t impose. Seating at the island and peninsula makes the kitchen very versatile.
DESIGN
We created an elegant entertaining space to take advantage of the lake view. The Waukesha homeowners wanted a contemporary design with neutral colors and finishes. They chose soft gray lower cabinets and white upper cabinets. We added texture with wood accents and a herringbone marble backsplash tile.
The desk area features a walnut butcher block countertop. We also used walnut for the open shelving, detail on the hood and the legs on the island.
CUSTOM CABINETRY
Frameless custom cabinets maximize storage in this Waukesha kitchen. The upper cabinets have hidden light rail molding. Angled plug molding eliminates outlets on the backsplash. Drawers in the lower cabinets allow for excellent storage. The cooktop has a functioning top drawer with a hidden apron to hide the guts of the cooktop. The clients also asked for a home office desk area and pantry cabinet.
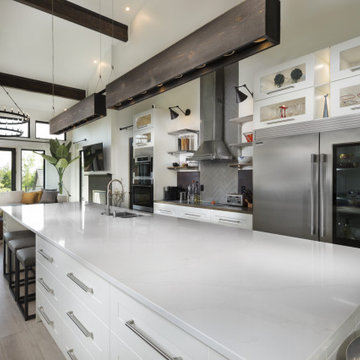
Mid-Century Modern in a compact footprint with wide-open living spaces and clean lines are all seen in this MossCreek designed home.
Trendy galley eat-in kitchen photo in Other
Trendy galley eat-in kitchen photo in Other
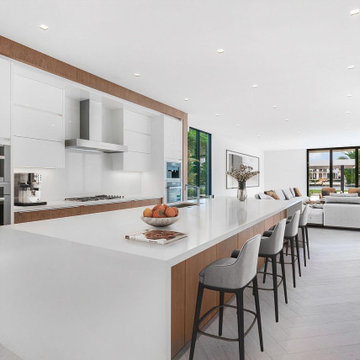
Kitchen Remodeling using the space maximizing the client needs.
Kitchen - huge contemporary u-shaped gray floor kitchen idea in Miami with an undermount sink, flat-panel cabinets, white cabinets, white backsplash, stainless steel appliances, an island and white countertops
Kitchen - huge contemporary u-shaped gray floor kitchen idea in Miami with an undermount sink, flat-panel cabinets, white cabinets, white backsplash, stainless steel appliances, an island and white countertops
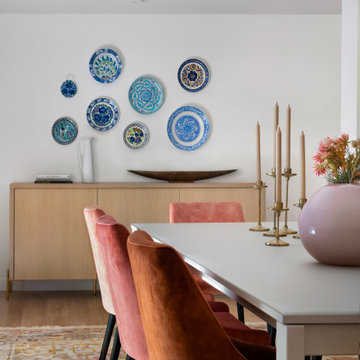
Modern kitchen with rift-cut white oak cabinetry and a natural stone island.
Kitchen - mid-sized contemporary light wood floor and beige floor kitchen idea in Minneapolis with a double-bowl sink, flat-panel cabinets, light wood cabinets, quartzite countertops, beige backsplash, quartz backsplash, stainless steel appliances, an island and beige countertops
Kitchen - mid-sized contemporary light wood floor and beige floor kitchen idea in Minneapolis with a double-bowl sink, flat-panel cabinets, light wood cabinets, quartzite countertops, beige backsplash, quartz backsplash, stainless steel appliances, an island and beige countertops
Contemporary Kitchen Ideas
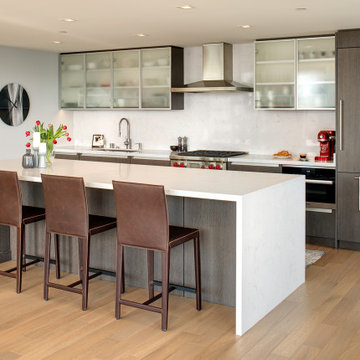
This couple wanted their new high-rise condo to exude the hip modernity of Little Italy. This was accomplished with the clean lines of slab cabinetry doors accentuated by recessed aluminum channel hardware. Frosted glass doors and white marble-look quartz surfaces both balanced the dark stained oak cabinetry while playing up the natural light of the corner unit.
Materials:
Cabinetry – Design Studio West (Hallmark)
Appliances – Miele Dishwasher & Speed Oven, Wolf Range & Hood, Refrigerator/Freezer-Thermador
Plumbing – Kohler sink. Waterstone Faucet, Air Switch & Soap Dispenser .
Backsplash/Counter – Aurea Stone, Sfumato
9





