Contemporary Kitchen Ideas
Refine by:
Budget
Sort by:Popular Today
61 - 80 of 29,183 photos
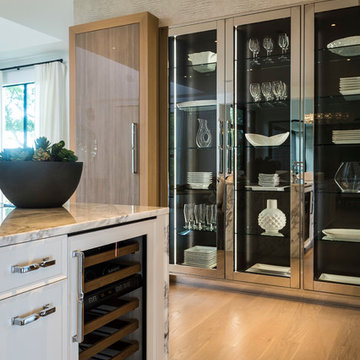
Open concept kitchen - huge contemporary l-shaped medium tone wood floor and brown floor open concept kitchen idea in Indianapolis with an undermount sink, flat-panel cabinets, white cabinets, marble countertops, white backsplash, porcelain backsplash, stainless steel appliances and two islands
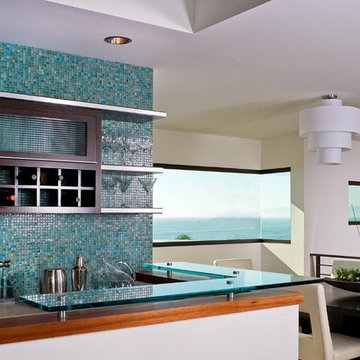
The floor plan of this 3-story ocean view home takes into account the most optimal levels and vistas for leisure and entertaining while creating privacy for the living quarters. Privately defined great room, dining room and living room spaces open onto one another to achieve a sense of expansive connection while still maintaining their subtle intimacy. Visually seamless transitions between indoor/outdoor spaces are a signature of Steve Lazar. Thoughtfully designed by Steve Lazar of design + build by South Swell. designbuildbysouthswell.com
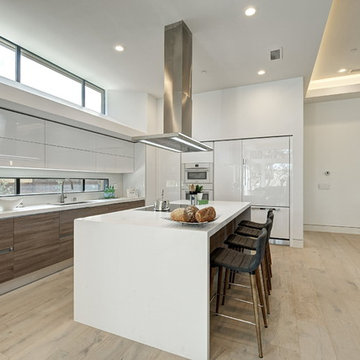
Large trendy galley light wood floor open concept kitchen photo in San Francisco with an undermount sink, flat-panel cabinets, white cabinets, quartz countertops, white backsplash, stainless steel appliances and an island
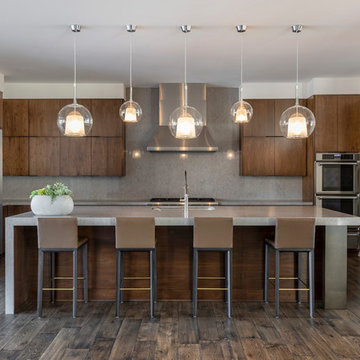
Inspiration for a mid-sized contemporary l-shaped dark wood floor and brown floor kitchen remodel in Houston with flat-panel cabinets, quartz countertops, gray backsplash, stone slab backsplash, stainless steel appliances, an island, gray countertops, an undermount sink and dark wood cabinets
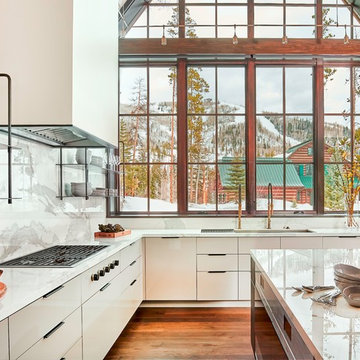
This was a really nice contemporary kitchen. The sink is by The Galley, it's an Ideal Workstation 5, single bowl. The perimeter cabinets are high gloss off white acrylic, and the island cabinet fronts are actually metal. This was a really fun project with the local contractor, Gerber Berend. The cooktop is a Wolf CG365C/S, notice the knobs are on the cabinet front.
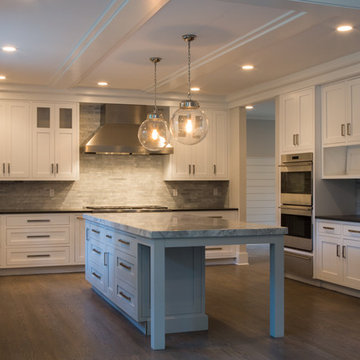
Carrie Perkins - photographer
Large trendy u-shaped medium tone wood floor eat-in kitchen photo in New York with a farmhouse sink, flat-panel cabinets, white cabinets, granite countertops, gray backsplash, stone tile backsplash, stainless steel appliances and an island
Large trendy u-shaped medium tone wood floor eat-in kitchen photo in New York with a farmhouse sink, flat-panel cabinets, white cabinets, granite countertops, gray backsplash, stone tile backsplash, stainless steel appliances and an island
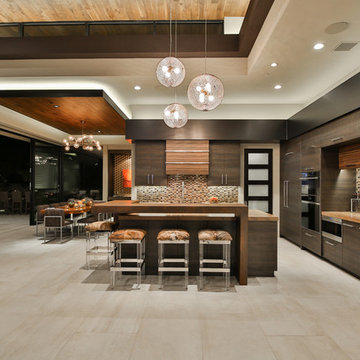
Trent Teigan
Inspiration for a mid-sized contemporary l-shaped porcelain tile and beige floor open concept kitchen remodel in Los Angeles with an undermount sink, flat-panel cabinets, dark wood cabinets, quartzite countertops, multicolored backsplash, mosaic tile backsplash, colored appliances and an island
Inspiration for a mid-sized contemporary l-shaped porcelain tile and beige floor open concept kitchen remodel in Los Angeles with an undermount sink, flat-panel cabinets, dark wood cabinets, quartzite countertops, multicolored backsplash, mosaic tile backsplash, colored appliances and an island
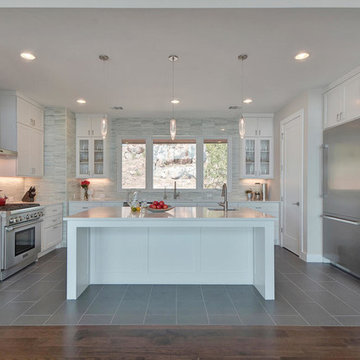
Twist Tours
Example of a large trendy u-shaped porcelain tile and gray floor eat-in kitchen design in Austin with an undermount sink, shaker cabinets, white cabinets, quartz countertops, stainless steel appliances, an island, white backsplash and marble backsplash
Example of a large trendy u-shaped porcelain tile and gray floor eat-in kitchen design in Austin with an undermount sink, shaker cabinets, white cabinets, quartz countertops, stainless steel appliances, an island, white backsplash and marble backsplash
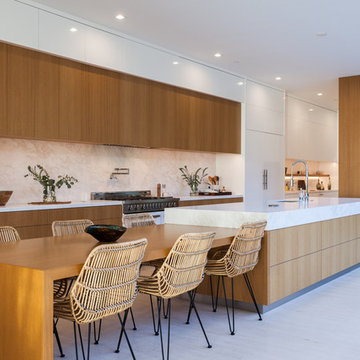
Huge trendy single-wall marble floor and beige floor eat-in kitchen photo in Orange County with flat-panel cabinets, medium tone wood cabinets, beige backsplash, an island, white countertops, an undermount sink, marble countertops, marble backsplash and paneled appliances
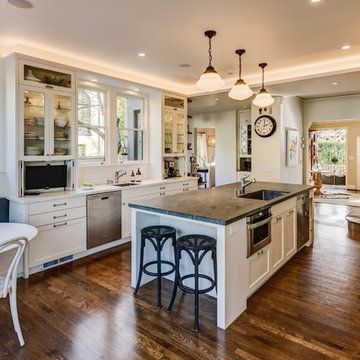
Inspiration for a large contemporary eat-in kitchen remodel in San Francisco with recessed-panel cabinets, white cabinets, soapstone countertops, white backsplash, subway tile backsplash, stainless steel appliances and an island
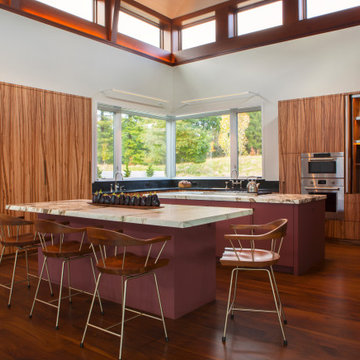
Large kitchen with built-in appliances, vaulted ceiling and two islands.
Inspiration for a large contemporary dark wood floor and vaulted ceiling eat-in kitchen remodel in Philadelphia with an undermount sink, flat-panel cabinets, medium tone wood cabinets, marble countertops, stainless steel appliances, two islands and white countertops
Inspiration for a large contemporary dark wood floor and vaulted ceiling eat-in kitchen remodel in Philadelphia with an undermount sink, flat-panel cabinets, medium tone wood cabinets, marble countertops, stainless steel appliances, two islands and white countertops
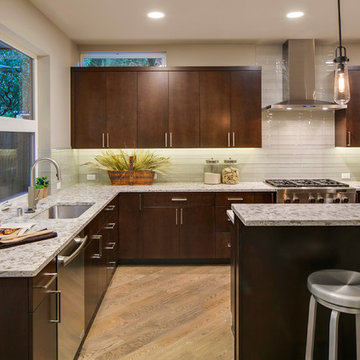
Photo Credit: Matt Edington
Example of a trendy l-shaped medium tone wood floor eat-in kitchen design in Seattle with an undermount sink, flat-panel cabinets, medium tone wood cabinets, white backsplash, glass tile backsplash, stainless steel appliances and an island
Example of a trendy l-shaped medium tone wood floor eat-in kitchen design in Seattle with an undermount sink, flat-panel cabinets, medium tone wood cabinets, white backsplash, glass tile backsplash, stainless steel appliances and an island
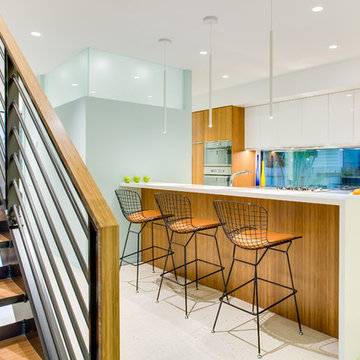
Ryan Gamma Photography. House Developer: Latitude 27 Properties, LLC
Open concept kitchen - mid-sized contemporary galley porcelain tile and beige floor open concept kitchen idea in Tampa with flat-panel cabinets, medium tone wood cabinets, stainless steel appliances, an undermount sink, quartzite countertops and no island
Open concept kitchen - mid-sized contemporary galley porcelain tile and beige floor open concept kitchen idea in Tampa with flat-panel cabinets, medium tone wood cabinets, stainless steel appliances, an undermount sink, quartzite countertops and no island
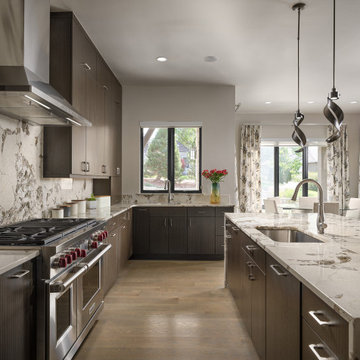
Inspiration for a large contemporary l-shaped light wood floor and brown floor open concept kitchen remodel in Denver with an undermount sink, flat-panel cabinets, dark wood cabinets, granite countertops, stainless steel appliances, an island, gray backsplash and gray countertops
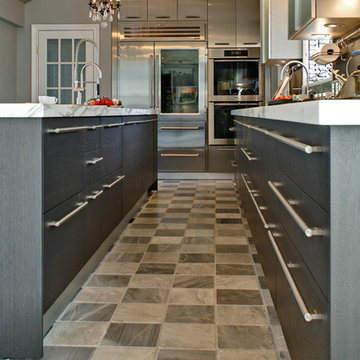
Custom Kitchen Design - Contemporary kosher black and white cabinetry with stainless steal appliances
Eat-in kitchen - huge contemporary u-shaped eat-in kitchen idea in New York with an island, an undermount sink, gray cabinets, gray backsplash and paneled appliances
Eat-in kitchen - huge contemporary u-shaped eat-in kitchen idea in New York with an island, an undermount sink, gray cabinets, gray backsplash and paneled appliances
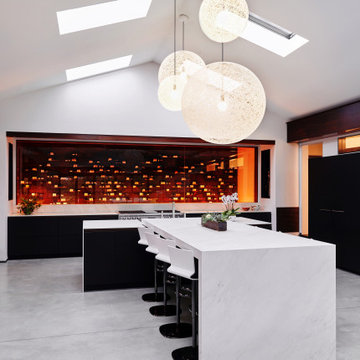
This was a complete interior and exterior renovation of a 6,500sf 1980's single story ranch. The original home had an interior pool that was removed and replace with a widely spacious and highly functioning kitchen. Stunning results with ample amounts of natural light and wide views the surrounding landscape. A lovely place to live.
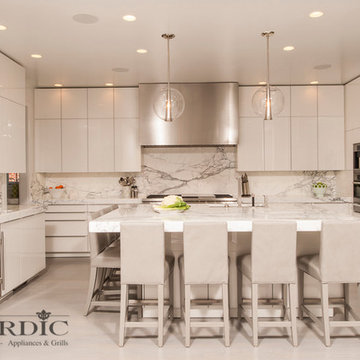
Steve Whitsitt Photography
Example of a huge trendy u-shaped porcelain tile eat-in kitchen design in New Orleans with a farmhouse sink, glass-front cabinets, yellow cabinets, yellow backsplash, stainless steel appliances, an island and stone slab backsplash
Example of a huge trendy u-shaped porcelain tile eat-in kitchen design in New Orleans with a farmhouse sink, glass-front cabinets, yellow cabinets, yellow backsplash, stainless steel appliances, an island and stone slab backsplash
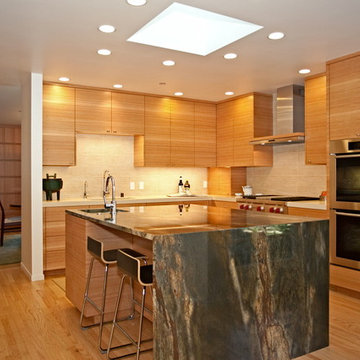
Cabinets of Eucalyptus veneer, "waterfall" granite island counter top, and Ceasarstone counters.
Inspiration for a large contemporary light wood floor kitchen remodel in San Francisco with stainless steel appliances and an island
Inspiration for a large contemporary light wood floor kitchen remodel in San Francisco with stainless steel appliances and an island

The major objective of this home was to craft something entirely unique; based on our client’s international travels, and tailored to their ideal lifestyle. Every detail, selection and method was individual to this project. The design included personal touches like a dog shower for their Great Dane, a bar downstairs to entertain, and a TV tucked away in the den instead of on display in the living room.
Great design doesn’t just happen. It’s a product of work, thought and exploration. For our clients, they looked to hotels they love in New York and Croatia, Danish design, and buildings that are architecturally artistic and ideal for displaying art. Our part was to take these ideas and actually build them. Every door knob, hinge, material, color, etc. was meticulously researched and crafted. Most of the selections are custom built either by us, or by hired craftsman.
Contemporary Kitchen Ideas
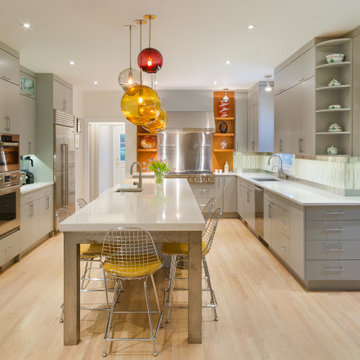
Large trendy u-shaped light wood floor and beige floor eat-in kitchen photo in Richmond with an undermount sink, flat-panel cabinets, gray cabinets, quartz countertops, beige backsplash, ceramic backsplash, stainless steel appliances, an island and gray countertops
4





