Contemporary Kitchen Ideas
Refine by:
Budget
Sort by:Popular Today
161 - 180 of 29,184 photos

Dark maple cabinets. Wood-like tile floors. Three islands. Exotic granite. Stainless steel appliances. Custom stainless steel hood. Glass contemporary light fixtures. Tray ceiling.
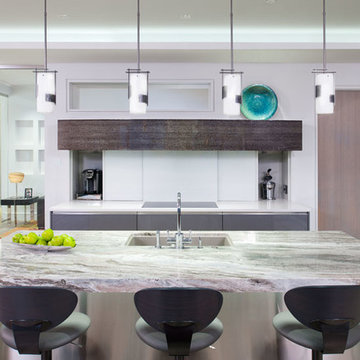
Craig Thompson Photography
NKBA 1st Place Winner in Medium Kitchen Category
Lead Designer: Emily Miller, CKD
Co-Designer: Tommy Trzcinski
Open concept kitchen - mid-sized contemporary galley light wood floor and gray floor open concept kitchen idea in Other with flat-panel cabinets, gray cabinets, marble countertops, white backsplash, stainless steel appliances, two islands and a double-bowl sink
Open concept kitchen - mid-sized contemporary galley light wood floor and gray floor open concept kitchen idea in Other with flat-panel cabinets, gray cabinets, marble countertops, white backsplash, stainless steel appliances, two islands and a double-bowl sink
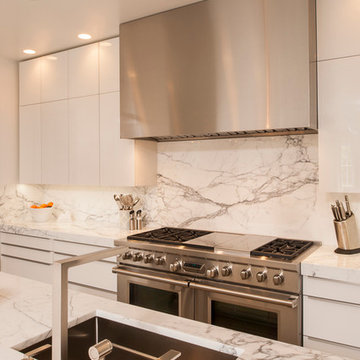
Steve Whitsitt Photography
Inspiration for a huge contemporary u-shaped porcelain tile eat-in kitchen remodel in New Orleans with a farmhouse sink, glass-front cabinets, yellow cabinets, yellow backsplash, stone slab backsplash, stainless steel appliances and an island
Inspiration for a huge contemporary u-shaped porcelain tile eat-in kitchen remodel in New Orleans with a farmhouse sink, glass-front cabinets, yellow cabinets, yellow backsplash, stone slab backsplash, stainless steel appliances and an island

With adjacent neighbors within a fairly dense section of Paradise Valley, Arizona, C.P. Drewett sought to provide a tranquil retreat for a new-to-the-Valley surgeon and his family who were seeking the modernism they loved though had never lived in. With a goal of consuming all possible site lines and views while maintaining autonomy, a portion of the house — including the entry, office, and master bedroom wing — is subterranean. This subterranean nature of the home provides interior grandeur for guests but offers a welcoming and humble approach, fully satisfying the clients requests.
While the lot has an east-west orientation, the home was designed to capture mainly north and south light which is more desirable and soothing. The architecture’s interior loftiness is created with overlapping, undulating planes of plaster, glass, and steel. The woven nature of horizontal planes throughout the living spaces provides an uplifting sense, inviting a symphony of light to enter the space. The more voluminous public spaces are comprised of stone-clad massing elements which convert into a desert pavilion embracing the outdoor spaces. Every room opens to exterior spaces providing a dramatic embrace of home to natural environment.
Grand Award winner for Best Interior Design of a Custom Home
The material palette began with a rich, tonal, large-format Quartzite stone cladding. The stone’s tones gaveforth the rest of the material palette including a champagne-colored metal fascia, a tonal stucco system, and ceilings clad with hemlock, a tight-grained but softer wood that was tonally perfect with the rest of the materials. The interior case goods and wood-wrapped openings further contribute to the tonal harmony of architecture and materials.
Grand Award Winner for Best Indoor Outdoor Lifestyle for a Home This award-winning project was recognized at the 2020 Gold Nugget Awards with two Grand Awards, one for Best Indoor/Outdoor Lifestyle for a Home, and another for Best Interior Design of a One of a Kind or Custom Home.
At the 2020 Design Excellence Awards and Gala presented by ASID AZ North, Ownby Design received five awards for Tonal Harmony. The project was recognized for 1st place – Bathroom; 3rd place – Furniture; 1st place – Kitchen; 1st place – Outdoor Living; and 2nd place – Residence over 6,000 square ft. Congratulations to Claire Ownby, Kalysha Manzo, and the entire Ownby Design team.
Tonal Harmony was also featured on the cover of the July/August 2020 issue of Luxe Interiors + Design and received a 14-page editorial feature entitled “A Place in the Sun” within the magazine.
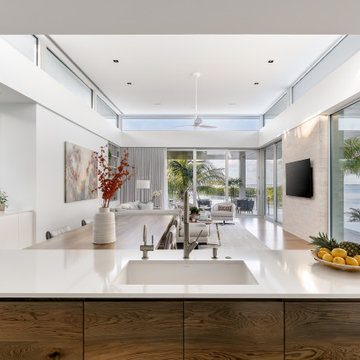
Inspiration for a large contemporary l-shaped light wood floor and beige floor kitchen remodel in Tampa with an undermount sink, flat-panel cabinets, white cabinets, wood countertops, stainless steel appliances, an island and white countertops
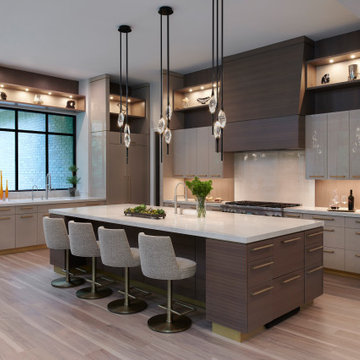
Eat-in kitchen - large contemporary single-wall light wood floor and brown floor eat-in kitchen idea in Detroit with an undermount sink, flat-panel cabinets, beige cabinets, quartzite countertops, beige backsplash, porcelain backsplash, stainless steel appliances, an island and white countertops
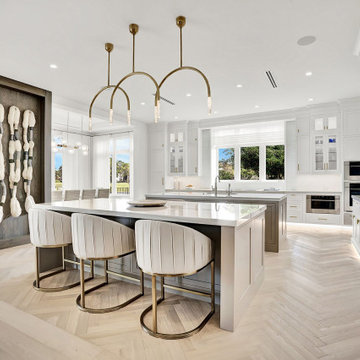
Kitchens can be beautiful and practical. Spending the day in this kitchen is more of a treat that a chore!
Huge trendy l-shaped medium tone wood floor and beige floor open concept kitchen photo in Miami with an undermount sink, shaker cabinets, white cabinets, marble countertops, white backsplash, marble backsplash, stainless steel appliances, two islands and white countertops
Huge trendy l-shaped medium tone wood floor and beige floor open concept kitchen photo in Miami with an undermount sink, shaker cabinets, white cabinets, marble countertops, white backsplash, marble backsplash, stainless steel appliances, two islands and white countertops
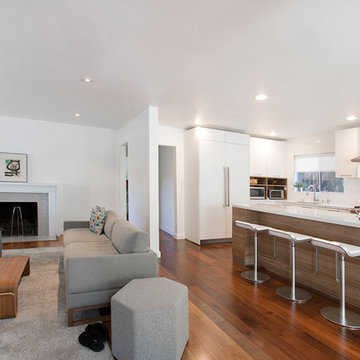
Jinny Kim
Eat-in kitchen - mid-sized contemporary l-shaped laminate floor and brown floor eat-in kitchen idea in Los Angeles with a drop-in sink, flat-panel cabinets, medium tone wood cabinets, quartzite countertops, white backsplash, porcelain backsplash, stainless steel appliances, an island and white countertops
Eat-in kitchen - mid-sized contemporary l-shaped laminate floor and brown floor eat-in kitchen idea in Los Angeles with a drop-in sink, flat-panel cabinets, medium tone wood cabinets, quartzite countertops, white backsplash, porcelain backsplash, stainless steel appliances, an island and white countertops
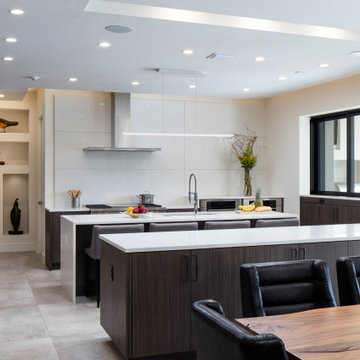
Inspiration for a large contemporary kitchen remodel in Orlando with flat-panel cabinets, dark wood cabinets, quartzite countertops, white backsplash, two islands and white countertops
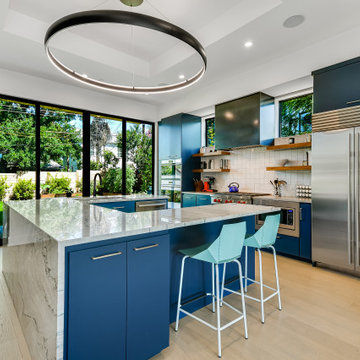
Inspiration for a mid-sized contemporary light wood floor and beige floor kitchen remodel in Austin with an undermount sink, flat-panel cabinets, blue cabinets, quartzite countertops, white backsplash, ceramic backsplash, stainless steel appliances, an island and gray countertops
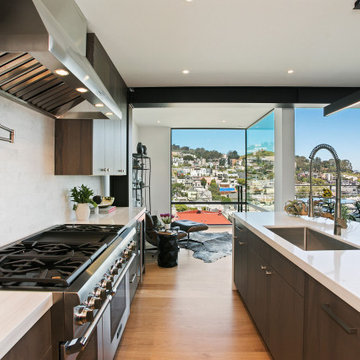
Open concept kitchen - large contemporary galley beige floor open concept kitchen idea in San Francisco with an undermount sink, flat-panel cabinets, medium tone wood cabinets, white backsplash, stainless steel appliances, an island and white countertops
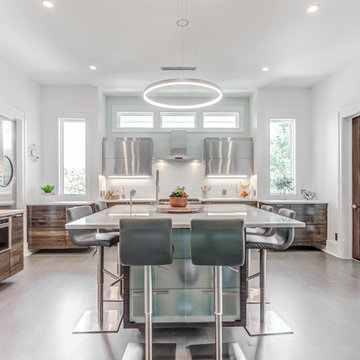
An open kitchen with custom, floating, Douglas Fir cabinets topped with white Neolith counter tops and stainless Richelieu uppers, is anchored by an island of stratta marble on large scale tile. Subtle grays and browns impart serenity and warmth while swivel bar stools and an industrial swinging pantry door accommodate the quick movements of an active family through and around the space. A stunningSonneman light is suspended above the whole like a halo radiating just the right, bright light.
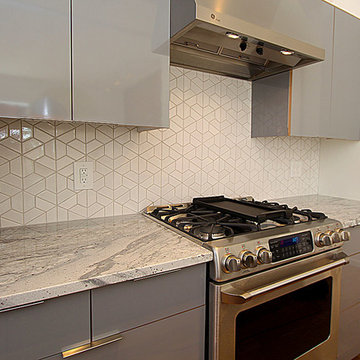
Large trendy single-wall light wood floor and brown floor open concept kitchen photo in Philadelphia with an undermount sink, flat-panel cabinets, gray cabinets, marble countertops, white backsplash, porcelain backsplash, stainless steel appliances and an island
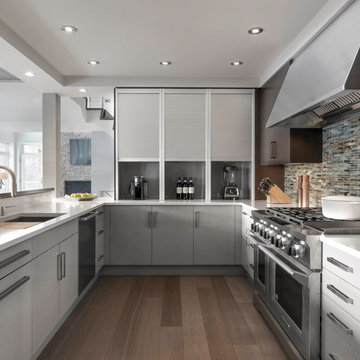
Susan Teara, photographer
Large trendy l-shaped light wood floor and beige floor open concept kitchen photo in Burlington with an undermount sink, flat-panel cabinets, dark wood cabinets, solid surface countertops, multicolored backsplash, mosaic tile backsplash, stainless steel appliances and a peninsula
Large trendy l-shaped light wood floor and beige floor open concept kitchen photo in Burlington with an undermount sink, flat-panel cabinets, dark wood cabinets, solid surface countertops, multicolored backsplash, mosaic tile backsplash, stainless steel appliances and a peninsula
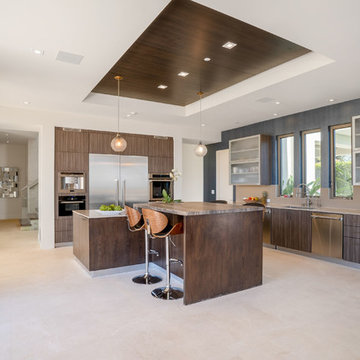
Inspiration for a large contemporary l-shaped limestone floor and white floor eat-in kitchen remodel in Los Angeles with a drop-in sink, flat-panel cabinets, dark wood cabinets, marble countertops, beige backsplash, stainless steel appliances, two islands and multicolored countertops
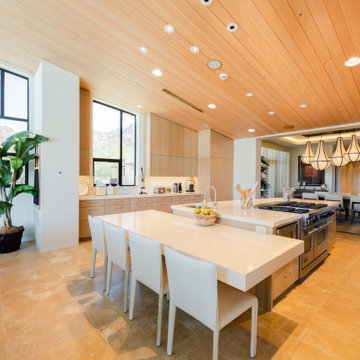
Example of a huge trendy kitchen design in Other with an undermount sink, flat-panel cabinets, beige cabinets, quartzite countertops, white backsplash, quartz backsplash, stainless steel appliances, an island and white countertops
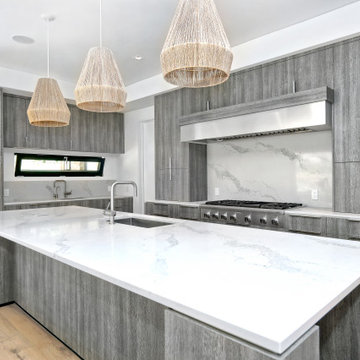
Inspiration for a large contemporary eat-in kitchen remodel in New York with an integrated sink, flat-panel cabinets, gray cabinets, quartzite countertops, white backsplash, stainless steel appliances, an island and white countertops
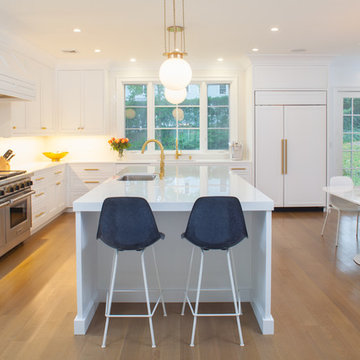
Custom JWH Cabinetry with inset doors and concealed hinges are complimented by the brush brass hardware and fixtures. Top of the line Wolf and Sub Zero appliances will satisfy every chef.
Cabinetry Design: Jennifer Howard, JWH
Interior Design: Carrie Parker Interiors
Photography, Mick Hales, Greenworld Productions
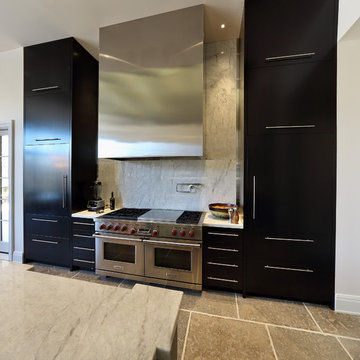
Complete kitchen with high gloss custom colors, dark wood matching island and drawers with moving hidden appliance storage.
photos -www.zoomhome.com
Huge trendy u-shaped ceramic tile eat-in kitchen photo in Baltimore with an undermount sink, flat-panel cabinets, black cabinets, granite countertops, white backsplash, stone slab backsplash, stainless steel appliances and an island
Huge trendy u-shaped ceramic tile eat-in kitchen photo in Baltimore with an undermount sink, flat-panel cabinets, black cabinets, granite countertops, white backsplash, stone slab backsplash, stainless steel appliances and an island
Contemporary Kitchen Ideas
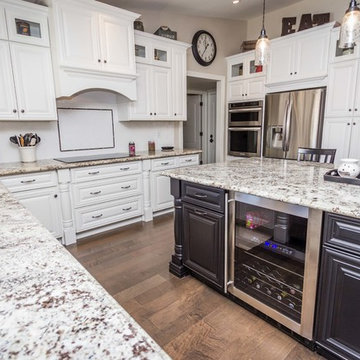
Large trendy u-shaped dark wood floor eat-in kitchen photo in Phoenix with an undermount sink, raised-panel cabinets, white cabinets, granite countertops, white backsplash, ceramic backsplash, stainless steel appliances and an island
9





