Contemporary Kitchen Ideas
Refine by:
Budget
Sort by:Popular Today
121 - 140 of 29,183 photos

This warm contemporary residence embodies the comfort and allure of the coastal lifestyle.
Example of a huge trendy single-wall marble floor and beige floor eat-in kitchen design in Orange County with an undermount sink, flat-panel cabinets, medium tone wood cabinets, marble countertops, stainless steel appliances, an island and beige countertops
Example of a huge trendy single-wall marble floor and beige floor eat-in kitchen design in Orange County with an undermount sink, flat-panel cabinets, medium tone wood cabinets, marble countertops, stainless steel appliances, an island and beige countertops

The goal for this Point Loma home was to transform it from the adorable beach bungalow it already was by expanding its footprint and giving it distinctive Craftsman characteristics while achieving a comfortable, modern aesthetic inside that perfectly caters to the active young family who lives here. By extending and reconfiguring the front portion of the home, we were able to not only add significant square footage, but create much needed usable space for a home office and comfortable family living room that flows directly into a large, open plan kitchen and dining area. A custom built-in entertainment center accented with shiplap is the focal point for the living room and the light color of the walls are perfect with the natural light that floods the space, courtesy of strategically placed windows and skylights. The kitchen was redone to feel modern and accommodate the homeowners busy lifestyle and love of entertaining. Beautiful white kitchen cabinetry sets the stage for a large island that packs a pop of color in a gorgeous teal hue. A Sub-Zero classic side by side refrigerator and Jenn-Air cooktop, steam oven, and wall oven provide the power in this kitchen while a white subway tile backsplash in a sophisticated herringbone pattern, gold pulls and stunning pendant lighting add the perfect design details. Another great addition to this project is the use of space to create separate wine and coffee bars on either side of the doorway. A large wine refrigerator is offset by beautiful natural wood floating shelves to store wine glasses and house a healthy Bourbon collection. The coffee bar is the perfect first top in the morning with a coffee maker and floating shelves to store coffee and cups. Luxury Vinyl Plank (LVP) flooring was selected for use throughout the home, offering the warm feel of hardwood, with the benefits of being waterproof and nearly indestructible - two key factors with young kids!
For the exterior of the home, it was important to capture classic Craftsman elements including the post and rock detail, wood siding, eves, and trimming around windows and doors. We think the porch is one of the cutest in San Diego and the custom wood door truly ties the look and feel of this beautiful home together.
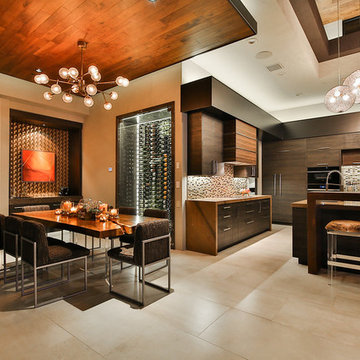
Trent Teigan
Open concept kitchen - large contemporary l-shaped porcelain tile and beige floor open concept kitchen idea in Los Angeles with an undermount sink, flat-panel cabinets, dark wood cabinets, wood countertops, beige backsplash, mosaic tile backsplash, black appliances and an island
Open concept kitchen - large contemporary l-shaped porcelain tile and beige floor open concept kitchen idea in Los Angeles with an undermount sink, flat-panel cabinets, dark wood cabinets, wood countertops, beige backsplash, mosaic tile backsplash, black appliances and an island
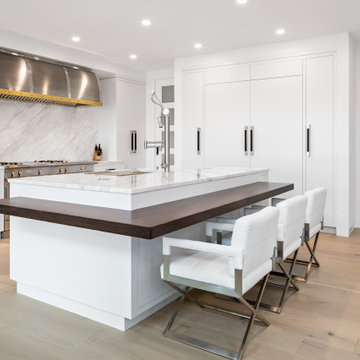
Mid-sized trendy light wood floor and beige floor kitchen photo in Tampa with an undermount sink, white cabinets, marble countertops, white backsplash, stainless steel appliances, an island, white countertops, flat-panel cabinets and stone slab backsplash
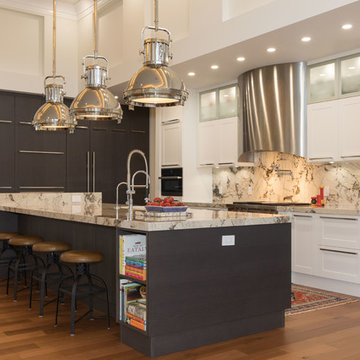
EXPANSIVE ISLAND WITH RAISED BASE FOR WINE POURING
Inspiration for a large contemporary l-shaped medium tone wood floor and brown floor open concept kitchen remodel in Other with shaker cabinets, white cabinets, marble countertops, beige backsplash, stone slab backsplash, paneled appliances, an island and beige countertops
Inspiration for a large contemporary l-shaped medium tone wood floor and brown floor open concept kitchen remodel in Other with shaker cabinets, white cabinets, marble countertops, beige backsplash, stone slab backsplash, paneled appliances, an island and beige countertops
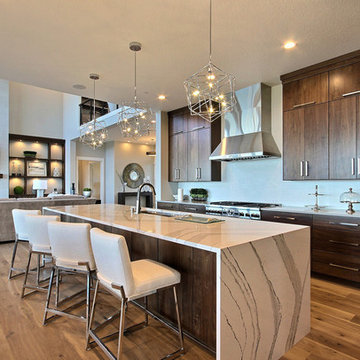
Named for its poise and position, this home's prominence on Dawson's Ridge corresponds to Crown Point on the southern side of the Columbia River. Far reaching vistas, breath-taking natural splendor and an endless horizon surround these walls with a sense of home only the Pacific Northwest can provide. Welcome to The River's Point.
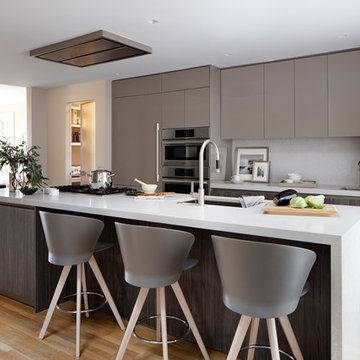
Snaidero WAY kitchen in Cappuccino High Gloss Lacquer and Tundra Elm cabinetry
Photographer: Jennifer Hughes Photographer LLC
Example of a mid-sized trendy light wood floor and beige floor kitchen design in DC Metro with flat-panel cabinets, an island, an undermount sink, gray backsplash, stainless steel appliances, gray countertops and gray cabinets
Example of a mid-sized trendy light wood floor and beige floor kitchen design in DC Metro with flat-panel cabinets, an island, an undermount sink, gray backsplash, stainless steel appliances, gray countertops and gray cabinets

Inspiration for a huge contemporary l-shaped tray ceiling open concept kitchen remodel in Las Vegas with a farmhouse sink, recessed-panel cabinets, stainless steel appliances, two islands, solid surface countertops and white countertops
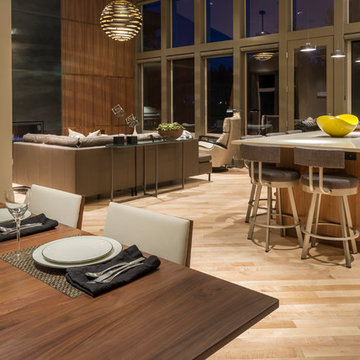
Chandler Photography
Example of a large trendy l-shaped light wood floor and beige floor open concept kitchen design in Portland with an undermount sink, flat-panel cabinets, medium tone wood cabinets, quartz countertops, beige backsplash, stainless steel appliances, an island and porcelain backsplash
Example of a large trendy l-shaped light wood floor and beige floor open concept kitchen design in Portland with an undermount sink, flat-panel cabinets, medium tone wood cabinets, quartz countertops, beige backsplash, stainless steel appliances, an island and porcelain backsplash

This modern kitchen proves that black and white does not have to be boring, but can truly be BOLD! The wire brushed oak cabinets were painted black and white add texture while the aluminum trim gives it undeniably modern look. Don't let appearances fool you this kitchen was built for cooks, featuring all Sub-Zero and Wolf appliances including a retractable down draft vent hood.
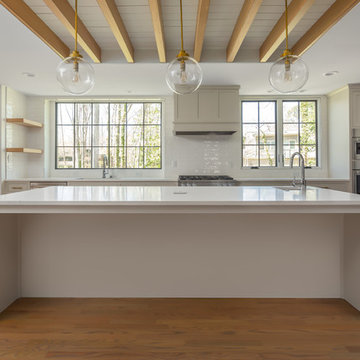
This renovation consisted of a complete kitchen and master bathroom remodel, powder room remodel, addition of secondary bathroom, laundry relocate, office and mudroom addition, fireplace surround, stairwell upgrade, floor refinish, and additional custom features throughout.
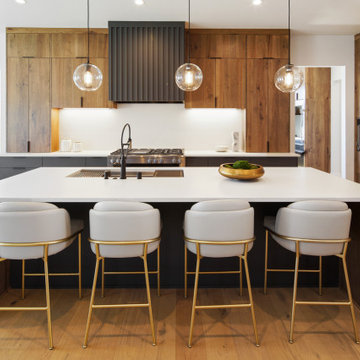
Inspiration for a large contemporary single-wall medium tone wood floor and brown floor open concept kitchen remodel in Portland with a drop-in sink, flat-panel cabinets, medium tone wood cabinets, granite countertops, beige backsplash, stainless steel appliances, an island and beige countertops
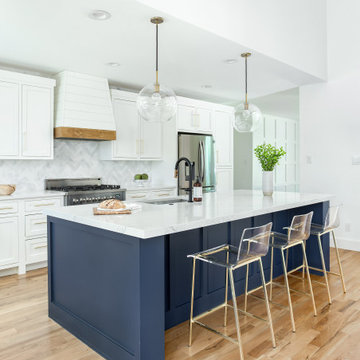
Designed by Jessica Koltun in Dallas, TX. Blue island paired with white cabinets and a marble backsplash. Shiplap and wood custom hood. Glass globe pendant lighting by restoration hardware. Black faucet, Dal Tile countertops. Gold and clear lucite counter stools. Light wood flooring, shaker inset cabinetry, custom island in Sherwin Williams paint color. Gold handle hardware, wine beverage fridge, window lets in natural light. Modern, contemporary, coastal, California, neutral kitchen design.
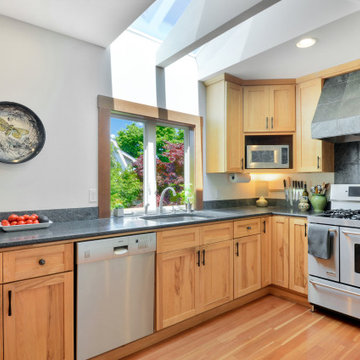
Updated kitchen inside of a North Tacoma luxury home.
Kitchen - large contemporary u-shaped medium tone wood floor and brown floor kitchen idea in Seattle with granite countertops, stainless steel appliances, an undermount sink, shaker cabinets, medium tone wood cabinets, gray backsplash, no island and gray countertops
Kitchen - large contemporary u-shaped medium tone wood floor and brown floor kitchen idea in Seattle with granite countertops, stainless steel appliances, an undermount sink, shaker cabinets, medium tone wood cabinets, gray backsplash, no island and gray countertops

Nestled in the heart of Los Angeles, just south of Beverly Hills, this two story (with basement) contemporary gem boasts large ipe eaves and other wood details, warming the interior and exterior design. The rear indoor-outdoor flow is perfection. An exceptional entertaining oasis in the middle of the city. Photo by Lynn Abesera
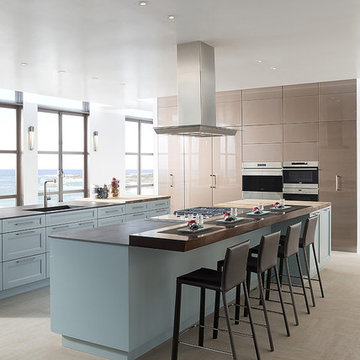
All cabinets featured are Wood-Mode 84. The islands feature the Linear Recessed doorstyle on Maple with the Aqua Shade finish. Both islands are finished off with a Neolith countertop. The cooking island features a raised wood top in Cherry; while the end features a Saxonwood. Tall pantry wall features the Vanguard Back Painted Glass in a Metallic finish. Flooring material by Daltile.

Huge trendy u-shaped concrete floor and brown floor open concept kitchen photo in Chicago with an undermount sink, flat-panel cabinets, gray cabinets, granite countertops, brown backsplash, ceramic backsplash, stainless steel appliances and an island
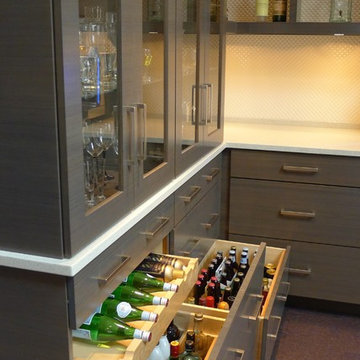
Huge re-model including taking ceiling from a flat ceiling to a complete transformation. Bamboo custom cabinetry was given a grey stain, mixed with walnut strip on the bar and the island given a different stain. Huge amounts of storage from deep pan corner drawers, roll out trash, coffee station, built in refrigerator, wine and alcohol storage, appliance garage, pantry and appliance storage, the amounts go on and on. Floating shelves with a back that just grabs the eye takes this kitchen to another level. The clients are thrilled with this huge difference from their original space.
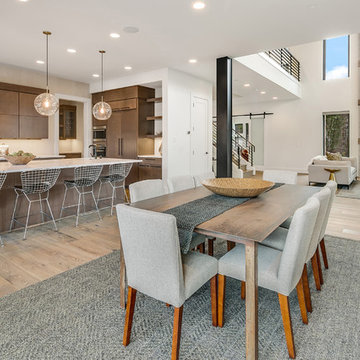
The kitchen overlooks the casual eating area, pocket office and two-story great room.
Inspiration for a large contemporary l-shaped medium tone wood floor and gray floor eat-in kitchen remodel in Seattle with flat-panel cabinets, gray cabinets, quartz countertops, gray backsplash, stainless steel appliances, an island and white countertops
Inspiration for a large contemporary l-shaped medium tone wood floor and gray floor eat-in kitchen remodel in Seattle with flat-panel cabinets, gray cabinets, quartz countertops, gray backsplash, stainless steel appliances, an island and white countertops
Contemporary Kitchen Ideas

Black is the star of this dramatic kitchen with black custom cabinets, lighting and accents.
Example of a huge trendy single-wall medium tone wood floor, brown floor and exposed beam eat-in kitchen design in Indianapolis with an undermount sink, recessed-panel cabinets, black cabinets, quartzite countertops, white backsplash, stone slab backsplash, stainless steel appliances, an island and white countertops
Example of a huge trendy single-wall medium tone wood floor, brown floor and exposed beam eat-in kitchen design in Indianapolis with an undermount sink, recessed-panel cabinets, black cabinets, quartzite countertops, white backsplash, stone slab backsplash, stainless steel appliances, an island and white countertops
7





