Contemporary Kitchen with a Triple-Bowl Sink Ideas
Refine by:
Budget
Sort by:Popular Today
21 - 40 of 385 photos
Item 1 of 3
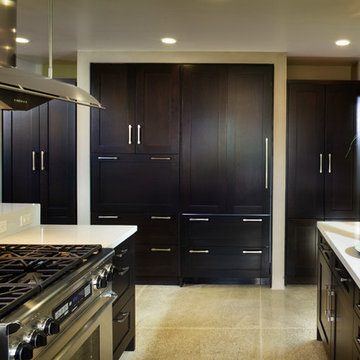
The functional cabinetry wall houses the fully integrated refrigerator and the microwave behind a lift up door. The center section was built out with a six inch deep soffit and side panels and finished with a concrete overlay to provide a textural element to the walls. The cabinetry was installed with an one inch shadow line reveal inside the framework to create a clean line. The seamless waterfall edge treatment for the island and raised counter casual eating area add a touch of elegance to the space.
Dave Adams Photography
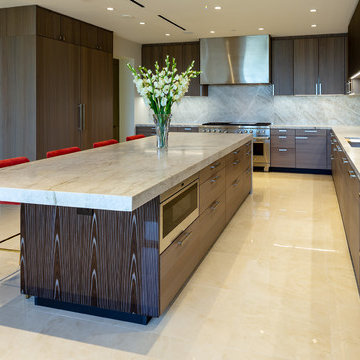
Example of a huge trendy porcelain tile and beige floor open concept kitchen design in Houston with a triple-bowl sink, flat-panel cabinets, gray cabinets, quartzite countertops, beige backsplash, stone slab backsplash, stainless steel appliances and beige countertops
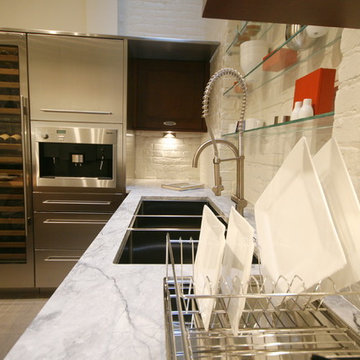
Kitchen - large contemporary ceramic tile kitchen idea in Chicago with a triple-bowl sink, medium tone wood cabinets, white backsplash, stainless steel appliances and an island
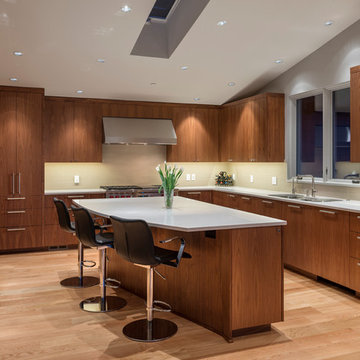
Aaron Leitz
Inspiration for a contemporary l-shaped kitchen remodel in Seattle with a triple-bowl sink, flat-panel cabinets, dark wood cabinets and stainless steel appliances
Inspiration for a contemporary l-shaped kitchen remodel in Seattle with a triple-bowl sink, flat-panel cabinets, dark wood cabinets and stainless steel appliances
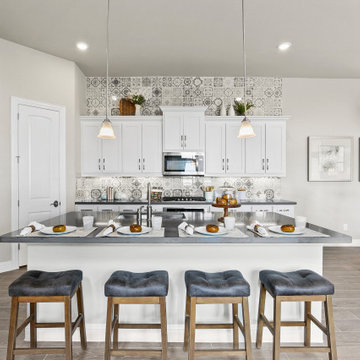
Example of a mid-sized trendy l-shaped medium tone wood floor and brown floor eat-in kitchen design in Dallas with a triple-bowl sink, recessed-panel cabinets, white cabinets, solid surface countertops, multicolored backsplash, ceramic backsplash, stainless steel appliances, an island and gray countertops
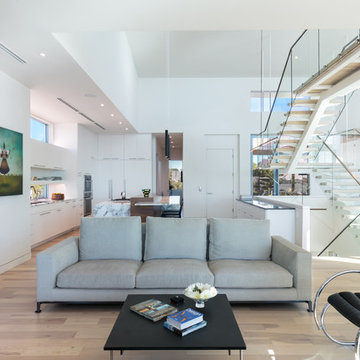
Built by NWC Construction
Ryan Gamma Photography
Inspiration for a large contemporary l-shaped light wood floor and multicolored floor open concept kitchen remodel in Tampa with a triple-bowl sink, flat-panel cabinets, white cabinets, quartzite countertops, white backsplash, window backsplash, paneled appliances and an island
Inspiration for a large contemporary l-shaped light wood floor and multicolored floor open concept kitchen remodel in Tampa with a triple-bowl sink, flat-panel cabinets, white cabinets, quartzite countertops, white backsplash, window backsplash, paneled appliances and an island
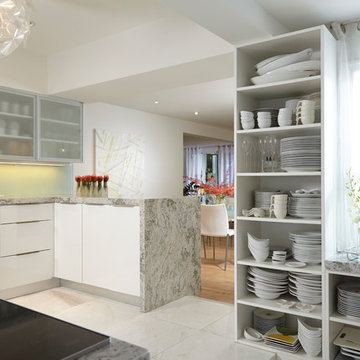
J Design Group
The Interior Design of your Kitchen is a very important part of your daily living and your home dream project.
There are many ways to bring a small or large kitchen space to one of the most pleasant and beautiful important areas in your daily life.
You can go over some of our award winner kitchen pictures and see all different projects created with most exclusive products available today.
Your friendly Interior design firm in Miami at your service.
Contemporary - Modern Interior designs.
Top Interior Design Firm in Miami – Coral Gables.
Kitchen,
Kitchens,
Bedroom,
Bedrooms,
Bed,
Queen bed,
King Bed,
Single bed,
House Interior Designer,
House Interior Designers,
Home Interior Designer,
Home Interior Designers,
Residential Interior Designer,
Residential Interior Designers,
Modern Interior Designers,
Miami Beach Designers,
Best Miami Interior Designers,
Miami Beach Interiors,
Luxurious Design in Miami,
Top designers,
Deco Miami,
Luxury interiors,
Miami modern,
Interior Designer Miami,
Contemporary Interior Designers,
Coco Plum Interior Designers,
Miami Interior Designer,
Sunny Isles Interior Designers,
Pinecrest Interior Designers,
Interior Designers Miami,
J Design Group interiors,
South Florida designers,
Best Miami Designers,
Miami interiors,
Miami décor,
Miami Beach Luxury Interiors,
Miami Interior Design,
Miami Interior Design Firms,
Beach front,
Top Interior Designers,
top décor,
Top Miami Decorators,
Miami luxury condos,
Top Miami Interior Decorators,
Top Miami Interior Designers,
Modern Designers in Miami,
modern interiors,
Modern,
Pent house design,
white interiors,
Miami, South Miami, Miami Beach, South Beach, Williams Island, Sunny Isles, Surfside, Fisher Island, Aventura, Brickell, Brickell Key, Key Biscayne, Coral Gables, CocoPlum, Coconut Grove, Pinecrest, Miami Design District, Golden Beach, Downtown Miami, Miami Interior Designers, Miami Interior Designer, Interior Designers Miami, Modern Interior Designers, Modern Interior Designer, Modern interior decorators, Contemporary Interior Designers, Interior decorators, Interior decorator, Interior designer, Interior designers, Luxury, modern, best, unique, real estate, decor
J Design Group – Miami Interior Design Firm – Modern – Contemporary
Contact us: (305) 444-4611
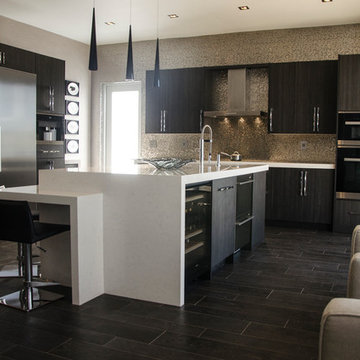
Photo Credit - Julie Lehite
Example of a large trendy l-shaped porcelain tile open concept kitchen design in Miami with a triple-bowl sink, flat-panel cabinets, gray cabinets, quartz countertops, metallic backsplash, porcelain backsplash, stainless steel appliances and an island
Example of a large trendy l-shaped porcelain tile open concept kitchen design in Miami with a triple-bowl sink, flat-panel cabinets, gray cabinets, quartz countertops, metallic backsplash, porcelain backsplash, stainless steel appliances and an island

We chose a rich rift cut white oak cabinet door with custom glazing and a wire-brushed texture for the majority of the kitchen. To create more depth we used grey painted cabinets for the tall pantry area. For the upper wall cabinets next to the sink, glass and metal frame doors were selected.
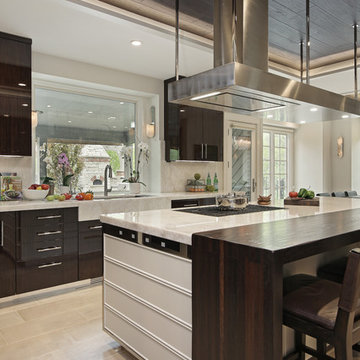
Open concept kitchen - huge contemporary u-shaped porcelain tile and beige floor open concept kitchen idea in Chicago with a triple-bowl sink, flat-panel cabinets, stainless steel cabinets, quartzite countertops, white backsplash, stone slab backsplash, stainless steel appliances, an island and white countertops
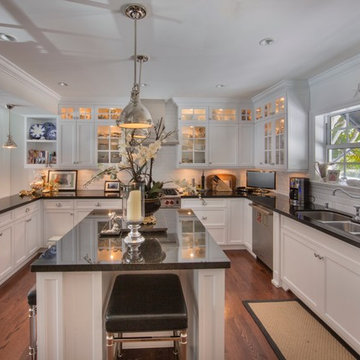
This 6,000sqft transitional-style home that twists traditional and contemporary style. The elegant black & white contrast the dark wood floors with the white kitchen cabinetry and black clean lines of the marble counter tops. All-in-all giving a modern touch to this beautiful, traditional , Hamptons-style charmer!
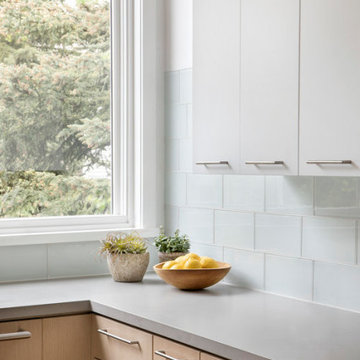
Aptly titled Artist Haven, our Aspen studio designed this private home in Aspen's West End for an artist-client who expresses the concept of "less is more." In this extensive remodel, we created a serene, organic foyer to welcome our clients home. We went with soft neutral palettes and cozy furnishings. A wool felt area rug and textural pillows make the bright open space feel warm and cozy. The floor tile turned out beautifully and is low maintenance as well. We used the high ceilings to add statement lighting to create visual interest. Colorful accent furniture and beautiful decor elements make this truly an artist's retreat.
---
Joe McGuire Design is an Aspen and Boulder interior design firm bringing a uniquely holistic approach to home interiors since 2005.
For more about Joe McGuire Design, see here: https://www.joemcguiredesign.com/
To learn more about this project, see here:
https://www.joemcguiredesign.com/artists-haven
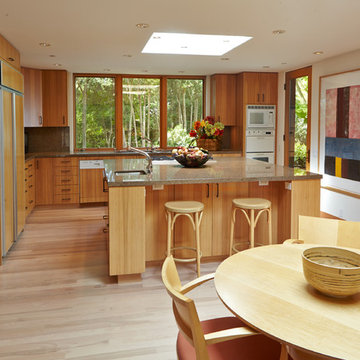
skylight illuminates kitchen island
Mid-sized trendy u-shaped light wood floor open concept kitchen photo in San Francisco with a triple-bowl sink, flat-panel cabinets, medium tone wood cabinets, granite countertops, brown backsplash, stone slab backsplash, white appliances and an island
Mid-sized trendy u-shaped light wood floor open concept kitchen photo in San Francisco with a triple-bowl sink, flat-panel cabinets, medium tone wood cabinets, granite countertops, brown backsplash, stone slab backsplash, white appliances and an island
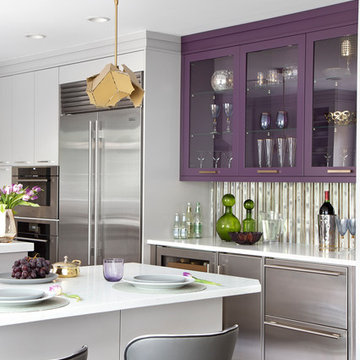
Photography by Peter Rymwid
Example of a mid-sized trendy vinyl floor and gray floor kitchen design in New York with a triple-bowl sink, flat-panel cabinets, purple cabinets, quartz countertops, metallic backsplash, mirror backsplash, stainless steel appliances, an island and white countertops
Example of a mid-sized trendy vinyl floor and gray floor kitchen design in New York with a triple-bowl sink, flat-panel cabinets, purple cabinets, quartz countertops, metallic backsplash, mirror backsplash, stainless steel appliances, an island and white countertops
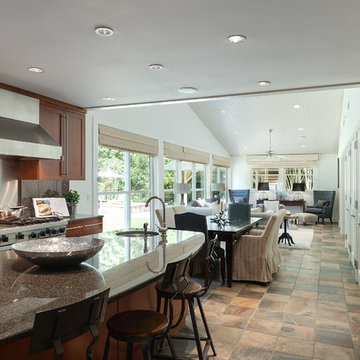
Example of a large trendy galley ceramic tile and brown floor open concept kitchen design in Atlanta with a triple-bowl sink, shaker cabinets, medium tone wood cabinets, granite countertops, brown backsplash, stone slab backsplash, stainless steel appliances and an island
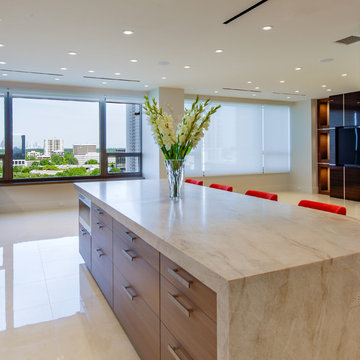
Open concept kitchen - huge contemporary porcelain tile and beige floor open concept kitchen idea in Houston with a triple-bowl sink, flat-panel cabinets, gray cabinets, quartzite countertops, beige backsplash, stone slab backsplash, stainless steel appliances, an island and beige countertops
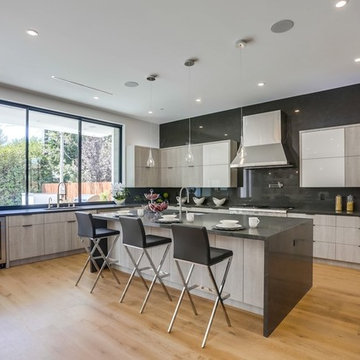
Example of a large trendy u-shaped light wood floor and beige floor open concept kitchen design in Los Angeles with a triple-bowl sink, flat-panel cabinets, medium tone wood cabinets, solid surface countertops, gray backsplash, stainless steel appliances, an island and gray countertops
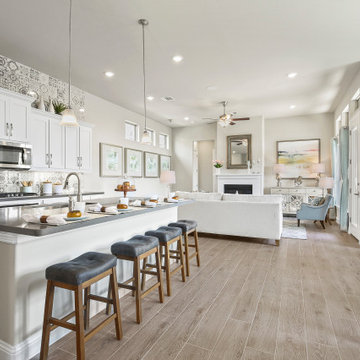
Mid-sized trendy l-shaped medium tone wood floor and brown floor eat-in kitchen photo in Dallas with a triple-bowl sink, recessed-panel cabinets, white cabinets, solid surface countertops, multicolored backsplash, ceramic backsplash, stainless steel appliances, an island and gray countertops
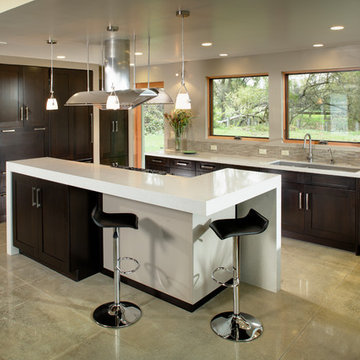
The interior of this newly constructed home, with panoramic views of the adjacent creek, required a mix of exquisite detail and simple design solutions to capture the contemporary design of the the exterior of the home. The rectangular kitchen flows seamlessly from the soaring great room. The center of the functional cabinetry wall features a concrete overlay niche that houses the fully integrated refrigerator and the microwave behind a lift up door. No wall cabinets distract from the beautiful view that is framed by a series of matching casement windows. Glassware and dishes are housed in the tall cabinet adjacent to the appliance niche and in the base cabinet next to the dishwasher. Specialized dish storage roll-outs make unpacking the dishwasher a breeze. The concrete floors with polished aggregate highlights pay homage to the creek visible through the sweeping windows. The seamless waterfall edge treatment for the island and raised counter casual eating area add a touch of elegance to the space.
Contemporary Kitchen with a Triple-Bowl Sink Ideas
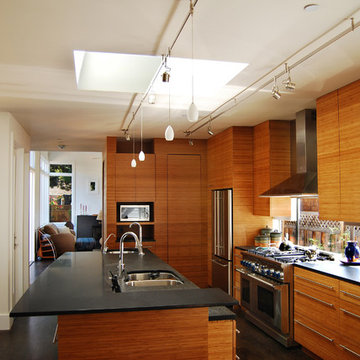
Eat-in kitchen - large contemporary u-shaped dark wood floor and brown floor eat-in kitchen idea in San Francisco with a triple-bowl sink, flat-panel cabinets, medium tone wood cabinets, wood countertops, glass sheet backsplash, stainless steel appliances and an island
2





