Contemporary Kitchen with Granite Countertops Ideas
Refine by:
Budget
Sort by:Popular Today
121 - 140 of 53,140 photos
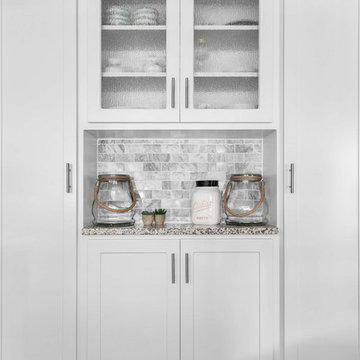
Kitchen - huge contemporary u-shaped medium tone wood floor and brown floor kitchen idea in Philadelphia with a single-bowl sink, recessed-panel cabinets, white cabinets, granite countertops, gray backsplash, marble backsplash, stainless steel appliances, an island and gray countertops

Huge trendy u-shaped concrete floor and brown floor open concept kitchen photo in Chicago with an undermount sink, flat-panel cabinets, gray cabinets, granite countertops, brown backsplash, ceramic backsplash, stainless steel appliances and an island
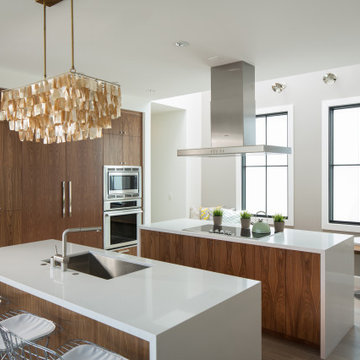
Mid-sized trendy galley beige floor kitchen photo in Los Angeles with a drop-in sink, flat-panel cabinets, white backsplash, mosaic tile backsplash, stainless steel appliances, two islands, white countertops, dark wood cabinets and granite countertops
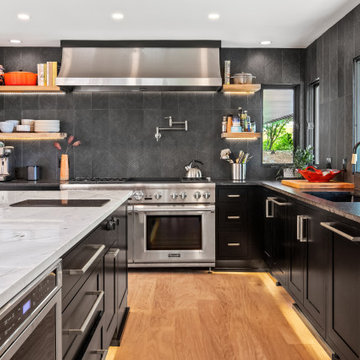
Inspiration for a large contemporary l-shaped brown floor and medium tone wood floor kitchen remodel in Atlanta with a single-bowl sink, black cabinets, granite countertops, black backsplash, porcelain backsplash, stainless steel appliances, an island, shaker cabinets and white countertops
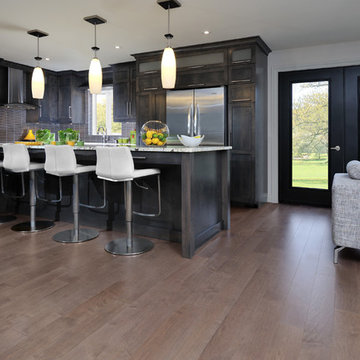
Mirage Maple Greystone Engineered Hardwood Flooring perfectly ties together the light countertops, dark cabinetry, and light colored furniture.
Kitchen - contemporary light wood floor kitchen idea in San Francisco with recessed-panel cabinets, dark wood cabinets, granite countertops, gray backsplash, subway tile backsplash, stainless steel appliances and an island
Kitchen - contemporary light wood floor kitchen idea in San Francisco with recessed-panel cabinets, dark wood cabinets, granite countertops, gray backsplash, subway tile backsplash, stainless steel appliances and an island
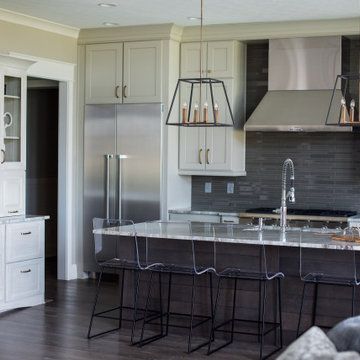
Modern-rustic lights, patterned rugs, warm woods, stone finishes, and colorful upholstery unite in this twist on traditional design.
Project completed by Wendy Langston's Everything Home interior design firm, which serves Carmel, Zionsville, Fishers, Westfield, Noblesville, and Indianapolis.
For more about Everything Home, click here: https://everythinghomedesigns.com/
To learn more about this project, click here:
https://everythinghomedesigns.com/portfolio/chatham-model-home/
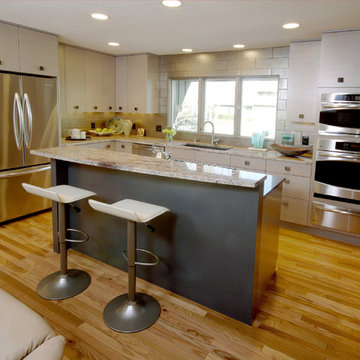
Design + photos: Peter Wells, Wells Design
Material selections: Marianne, Blue Hot Design
Contractor: Nitz Home Improvements
Open concept kitchen - contemporary u-shaped open concept kitchen idea in Milwaukee with an undermount sink, granite countertops, metallic backsplash, porcelain backsplash and stainless steel appliances
Open concept kitchen - contemporary u-shaped open concept kitchen idea in Milwaukee with an undermount sink, granite countertops, metallic backsplash, porcelain backsplash and stainless steel appliances
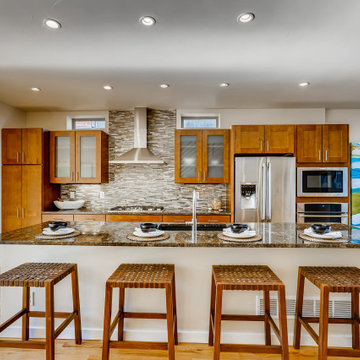
Just listed in #Berkeley's hot #Tennyson district! This well-appointed #contemporary home features open tread stairs with black powder coat rail. Wraparound deck and master suite. Chef's kitchen with 12-foot granite island and wall oven. White oak hardwoods throughout main AND upper floors! 1 block from Tennyson. Listed by #HeatherTruhan.
4 br 5 ba :: 3,248 sq ft :: $925,000.
Staging features artworks by Gabrielle Shannon.
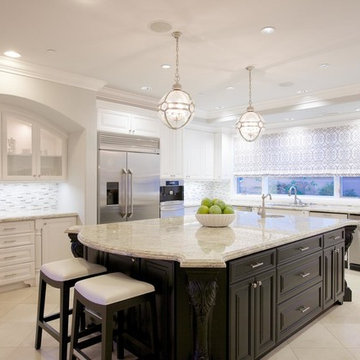
Inspiration for a large contemporary l-shaped limestone floor open concept kitchen remodel in Orange County with an undermount sink, raised-panel cabinets, white cabinets, granite countertops, multicolored backsplash, matchstick tile backsplash, stainless steel appliances and an island
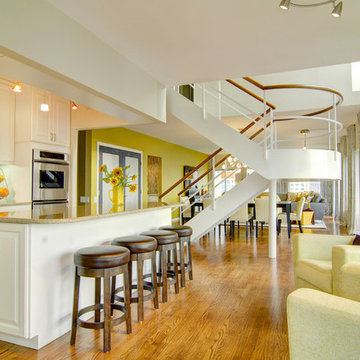
We wanted a crisp & clean look, with a contemporary color palette of soft greys, creams, metallics with punches of color in accent pieces and artwork.
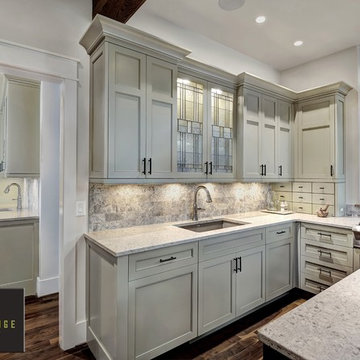
Photographed by William Quarles. Designed by Jill Frey. Contractor RS Construction. Built by Robert Paige Cabinetry.
Inspiration for a mid-sized contemporary u-shaped eat-in kitchen remodel in Charleston with an undermount sink, recessed-panel cabinets, green cabinets, granite countertops, gray backsplash, terra-cotta backsplash, stainless steel appliances and an island
Inspiration for a mid-sized contemporary u-shaped eat-in kitchen remodel in Charleston with an undermount sink, recessed-panel cabinets, green cabinets, granite countertops, gray backsplash, terra-cotta backsplash, stainless steel appliances and an island
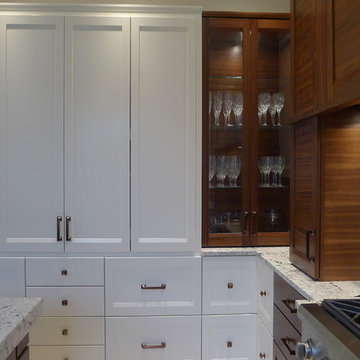
This kitchen was totally transformed from the existing floor plan. I used a mix of horizontal walnut grain with painted cabinets. A huge amount of storage in all the drawers as well in the doors of the cooker hood and a little bread storage pull out that is usually wasted space. My signature corner drawers this time just having 2 drawers as i wanted a 2 drawer look all around the perimeter.You will see i even made the sink doors "look" like 2 drawers. There is a designated cooking area which my client loves with all his knives/spices/utensils etc all around him. I reduced the depth of the cabinets on one side to still allow for my magic number pass through space, this area has pocket doors that hold appliances keeping them hidden but accessible. My clients are thrilled with the finished look.
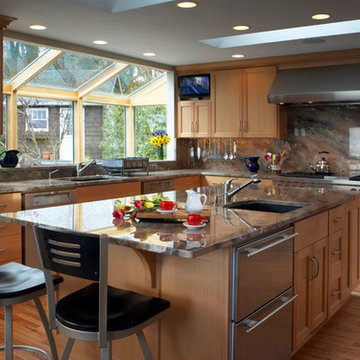
Large trendy medium tone wood floor eat-in kitchen photo in Portland with medium tone wood cabinets, granite countertops, stainless steel appliances and an island
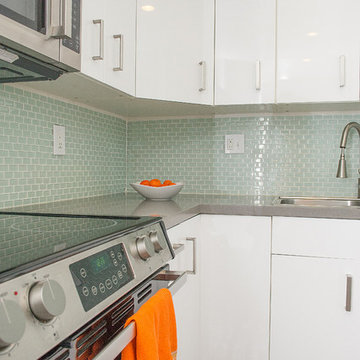
Completed in 2014, this Contemporary apartment underwent a major transformation. Located in the heart of Brickell, Miami, the Studio IDAS team created a calm and serene home for the young couple, emphasizing a cool and white color palette with incorporated pops of color through fabrics and accessories.
In the kitchen, we added full upper cabinets fully to the ceiling to optimize storage space for our clients. This was a very important request from the clients as the kitchen is a smaller space and they wanted to be sure to use every inch. White cabinets accented with chrome hardware instantly open up the space and the stainless steel appliances give it an updated and modern look. We chose a small, mint colored subway tile to break up the all-white cabinetry. Glass tiles are a less expensive and easy-to-clean option when looking to add a modern back splash.
This project included a complete re-design of the Living Room, Master Bedroom, Master Bathroom, Guest Bedroom, Kitchen, Dining Room and Powder Room.
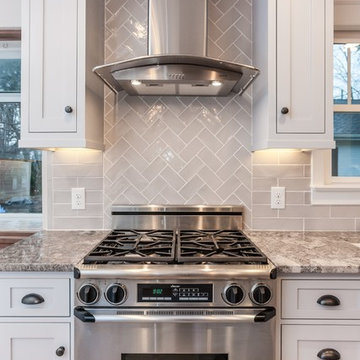
Kyle Ketchel
Eat-in kitchen - mid-sized contemporary u-shaped light wood floor eat-in kitchen idea in Raleigh with a farmhouse sink, shaker cabinets, gray cabinets, granite countertops, gray backsplash, glass tile backsplash, stainless steel appliances and an island
Eat-in kitchen - mid-sized contemporary u-shaped light wood floor eat-in kitchen idea in Raleigh with a farmhouse sink, shaker cabinets, gray cabinets, granite countertops, gray backsplash, glass tile backsplash, stainless steel appliances and an island
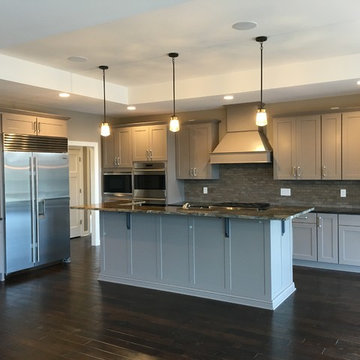
Eat-in kitchen - large contemporary single-wall dark wood floor and brown floor eat-in kitchen idea in Milwaukee with shaker cabinets, gray cabinets, granite countertops, gray backsplash, stone tile backsplash, stainless steel appliances and an island
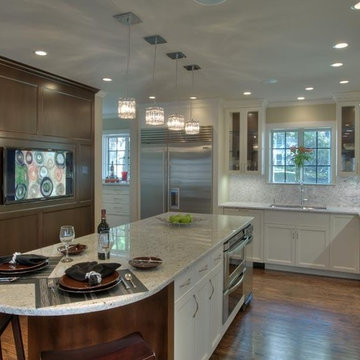
The kitchen has a reputation as being the hardest working room in the house. With this project we also transformed it to also be the most beautiful room in the house. Our clients came to us because our team could take the project from design concept to material and fixture selection, through construction management. Our client purchased this home, built in 1926 and wanted to create an updated and functional living space. The style of the home was traditional but their personal style was contemporary. We helped them achieve the look they wanted and incorporated the things that were important to them, all the while respecting the original style of the home.
Design Connection Inc., provided: Kitchen Planning, cabinet design, cabinets, countertops, lighting design, color selections, appliance design and selection, wall colors and design supervision.
This kitchen has won many design awards by Kansas City Magazine, NARI (National Association for the Remodeling Industry), ASID (American Association of Interior Designers).
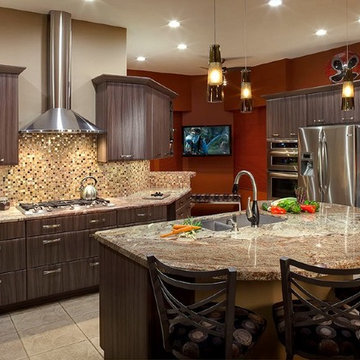
Dura Supreme Cabinetry accented with metal hardware create a clean look in this modern kitchen. Stainless steel appliences continue cool look of this eat-in kitchen. Dinner and a movie? Yes. Added to the design is a wall mount TV.
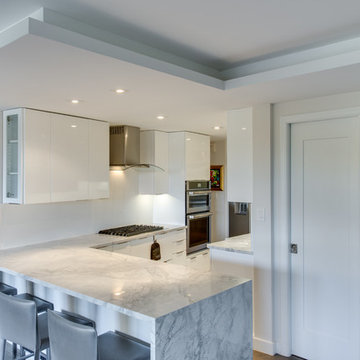
Designed by Daniel Altmann of Reico Kitchen & Bath in Bethesda, MD this contemporary kitchen remodel features Ultracraft Destiny cabinets in the Adriatic door style with a Gloss White foil finish. Countertops are White Fantasy granite and kitchen backsplash is Cambria in White Cliff. Kitchen appliances are from Jenn Air.
Photos courtesy of BTW Images LLC / www.btwimages.com.
Contemporary Kitchen with Granite Countertops Ideas
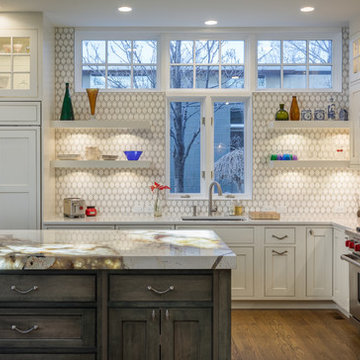
The project we recently completed was contracted by one of our long time partners in Design- Debbie Davis at Studio Design. The island measures at 85x45, material is 3cm Patagonia Granite from Galleria of Stone. The edge is built up to a flat 3” miter all around. The stone has a large amount of natural quartz stone throughout the slab, and this quartz is translucent. We built a special board of LED panels to place underneath to enhance the area where the quartz passes the light through. The perimeter is 3cm Listra from Penta Quartz, it is a solid quartz color that does not compete but is rather a complimentary to the Patagonia slab on the island.
Timothy J Gormley
7





