Contemporary Kitchen with Granite Countertops Ideas
Refine by:
Budget
Sort by:Popular Today
201 - 220 of 53,163 photos
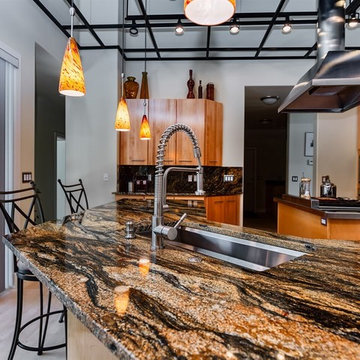
In this particular kitchen, we upgraded from a traditional Corian counter top to Sedna Granite with a full height backsplash.
Inspiration for a mid-sized contemporary u-shaped light wood floor and beige floor enclosed kitchen remodel in Boise with an undermount sink, flat-panel cabinets, medium tone wood cabinets, granite countertops, black backsplash, stone slab backsplash, stainless steel appliances and two islands
Inspiration for a mid-sized contemporary u-shaped light wood floor and beige floor enclosed kitchen remodel in Boise with an undermount sink, flat-panel cabinets, medium tone wood cabinets, granite countertops, black backsplash, stone slab backsplash, stainless steel appliances and two islands
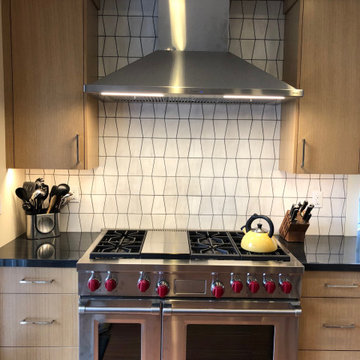
Inspiration for a contemporary kitchen remodel in San Francisco with flat-panel cabinets, light wood cabinets, granite countertops, white backsplash, marble backsplash, stainless steel appliances, an island and black countertops
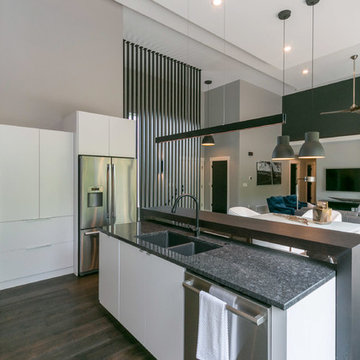
Beautiful Contemporary Kitchen with White slab door cabinets and contrasting Dark Oak lift up cabinets.
Inspiration for a large contemporary l-shaped open concept kitchen remodel in Cedar Rapids with an undermount sink, flat-panel cabinets, dark wood cabinets, granite countertops, stainless steel appliances and an island
Inspiration for a large contemporary l-shaped open concept kitchen remodel in Cedar Rapids with an undermount sink, flat-panel cabinets, dark wood cabinets, granite countertops, stainless steel appliances and an island
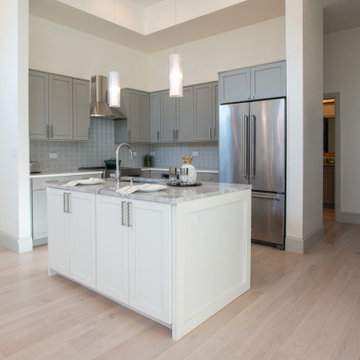
Our client moved to Miami from New York and didn’t want to lose the New York design sensibility. We wanted to create a space that was airy with lots of light and took full advantage of the 14-foot ceilings. We replaced the home’s dark wood panel flooring with lighter wood panels, which makes spaces appear larger. We played around with mismatching cabinet colors and countertop materials, creating a dynamic kitchen while maintaining the calm color palette. Stunning light fixtures in the dining room and kitchen were selected to add even more interest and light to the space. Finally, bold and whimsical wallpaper in the master bedroom reflects the client’s personality and adds a custom element you won’t see in any other home.
---
Project designed by Miami interior designer Margarita Bravo. She serves Miami as well as surrounding areas such as Coconut Grove, Key Biscayne, Miami Beach, North Miami Beach, and Hallandale Beach.
For more about MARGARITA BRAVO, click here: https://www.margaritabravo.com/
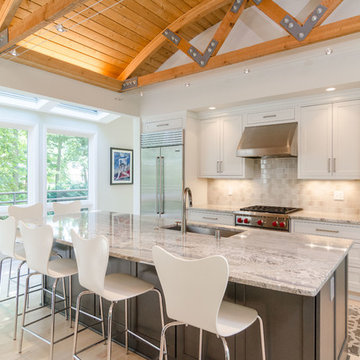
Small trendy single-wall light wood floor and beige floor open concept kitchen photo in Chicago with an undermount sink, shaker cabinets, white cabinets, granite countertops, beige backsplash, stone tile backsplash, stainless steel appliances, an island and gray countertops
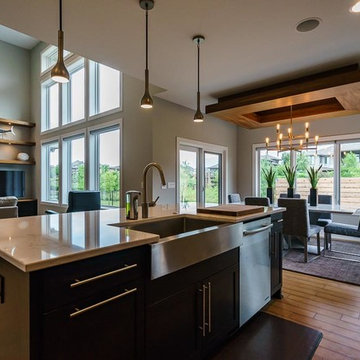
Open concept kitchen - mid-sized contemporary bamboo floor and beige floor open concept kitchen idea in Omaha with a farmhouse sink, shaker cabinets, black cabinets, granite countertops, an island and beige countertops
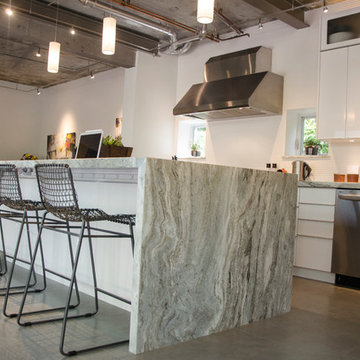
Inspiration for a large contemporary single-wall slate floor open concept kitchen remodel in Miami with an undermount sink, flat-panel cabinets, white cabinets, granite countertops, white backsplash, porcelain backsplash, stainless steel appliances and an island
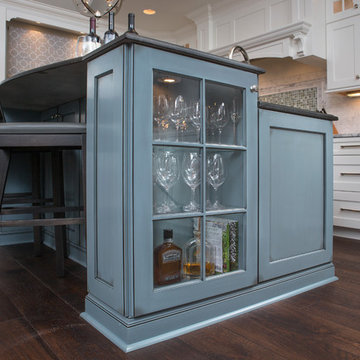
Stunning kitchen remodel with Hallmark Floors Alta Vista Engineered Hardwood Floor Collection featured in Kitchen Kraft Inc project. The Hallmark Floors Alta Vista Collection color installed is Historic Oak.
This Kitchen Remodel was completed with Hallmark Floors Alta Vista Historic Oak Collection by Kitchen Kraft, Inc or Columbus OH. They did a fantastic job combining the updated fashions of white counter tops to the rustic colored accent of the island. Amazing work.
The Alta Vista Collection is one of Hallmark Floors most popular choices for homeowners and designer. With the array and variety of colors offered within the Alta Vista Collection, there is one to match any lifestyle, room or color palette.
Photo by J. E. Evans
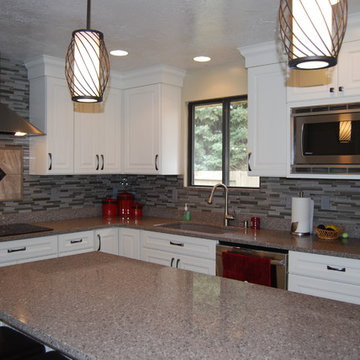
This kitchen has a definite white and gray combo. The cabinets are maple finished with white paint. The full-wall backsplash is done with a linear mosaic glass -
porcelain mix and the counter tops are granite.
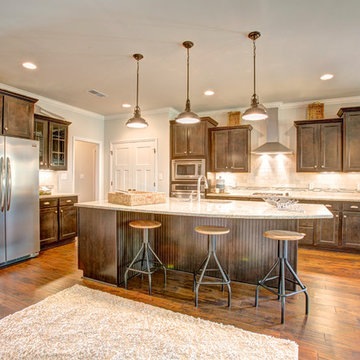
Legacy Homes of Alabama
Inspiration for a contemporary medium tone wood floor kitchen remodel in Other with an undermount sink, flat-panel cabinets, black cabinets, granite countertops and stainless steel appliances
Inspiration for a contemporary medium tone wood floor kitchen remodel in Other with an undermount sink, flat-panel cabinets, black cabinets, granite countertops and stainless steel appliances
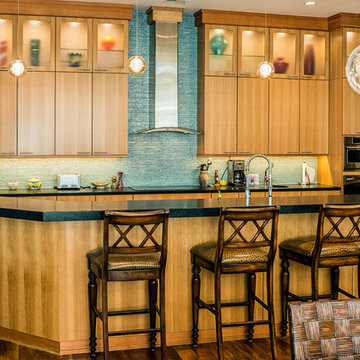
Love the contemporary features that exude warmth in this kitchen. The countertops are leathered Virginia Mist Natural Granite, providing a great textured look and feel to the counters. The granite on the raised seating bar has a 2½” mitered edge, so the counter appears 2 ½’ thick. The almost iridescent backsplash is a Walker-Zanger weave stix Pacific Glass. This is a very striking backsplash and the color actually changes with the different light during the day, from aqua to periwinkle. The floor we see in front of the raised bar is beautiful hardwood; inside the kitchen, we have a travertine porcelain tile. Beautiful and practical, this kitchen has really durable surfaces. Meant to last and be enjoyed.
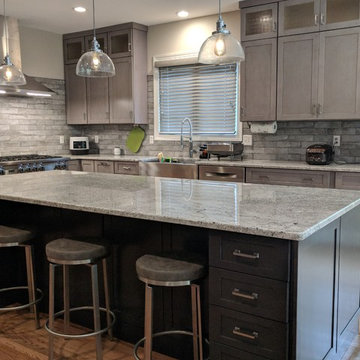
Large trendy u-shaped light wood floor and brown floor eat-in kitchen photo in Philadelphia with a farmhouse sink, shaker cabinets, gray cabinets, granite countertops, gray backsplash, stone tile backsplash, stainless steel appliances, an island and gray countertops
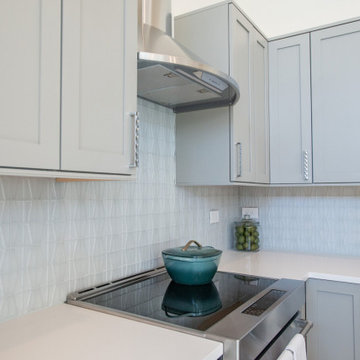
Our client moved to Miami from New York and didn’t want to lose the New York design sensibility. We wanted to create a space that was airy with lots of light and took full advantage of the 14-foot ceilings. We replaced the home’s dark wood panel flooring with lighter wood panels, which makes spaces appear larger. We played around with mismatching cabinet colors and countertop materials, creating a dynamic kitchen while maintaining the calm color palette. Stunning light fixtures in the dining room and kitchen were selected to add even more interest and light to the space. Finally, bold and whimsical wallpaper in the master bedroom reflects the client’s personality and adds a custom element you won’t see in any other home.
---
Project designed by Miami interior designer Margarita Bravo. She serves Miami as well as surrounding areas such as Coconut Grove, Key Biscayne, Miami Beach, North Miami Beach, and Hallandale Beach.
For more about MARGARITA BRAVO, click here: https://www.margaritabravo.com/
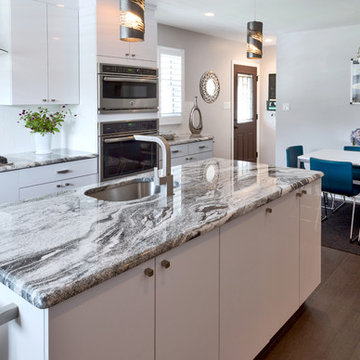
Linda McManus
Eat-in kitchen - mid-sized contemporary l-shaped travertine floor eat-in kitchen idea in Philadelphia with an undermount sink, flat-panel cabinets, yellow cabinets, granite countertops, white backsplash, subway tile backsplash, stainless steel appliances and an island
Eat-in kitchen - mid-sized contemporary l-shaped travertine floor eat-in kitchen idea in Philadelphia with an undermount sink, flat-panel cabinets, yellow cabinets, granite countertops, white backsplash, subway tile backsplash, stainless steel appliances and an island
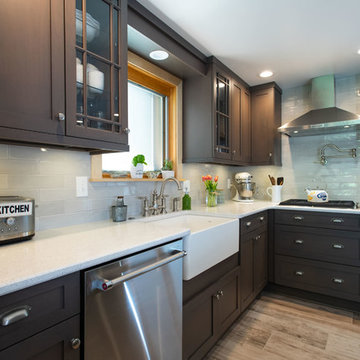
Mid-sized trendy galley medium tone wood floor and brown floor kitchen pantry photo in Other with a farmhouse sink, flat-panel cabinets, dark wood cabinets, granite countertops, white backsplash, ceramic backsplash, stainless steel appliances, an island and white countertops
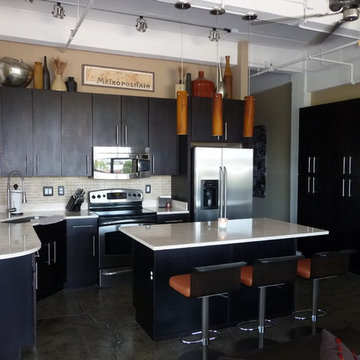
Open concept kitchen - small contemporary l-shaped concrete floor open concept kitchen idea in Austin with an undermount sink, flat-panel cabinets, dark wood cabinets, granite countertops, beige backsplash, stone tile backsplash, stainless steel appliances and an island
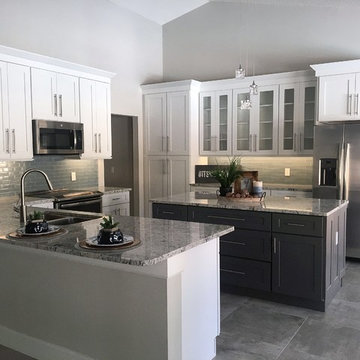
Inspiration for a large contemporary u-shaped concrete floor and gray floor eat-in kitchen remodel in Orlando with a double-bowl sink, shaker cabinets, white cabinets, granite countertops, blue backsplash, porcelain backsplash, stainless steel appliances and an island
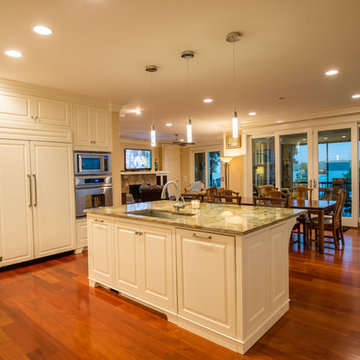
Mark Hoyle
Inspiration for a mid-sized contemporary l-shaped medium tone wood floor eat-in kitchen remodel in Charlotte with a single-bowl sink, raised-panel cabinets, white cabinets, granite countertops, blue backsplash, glass tile backsplash, stainless steel appliances and an island
Inspiration for a mid-sized contemporary l-shaped medium tone wood floor eat-in kitchen remodel in Charlotte with a single-bowl sink, raised-panel cabinets, white cabinets, granite countertops, blue backsplash, glass tile backsplash, stainless steel appliances and an island
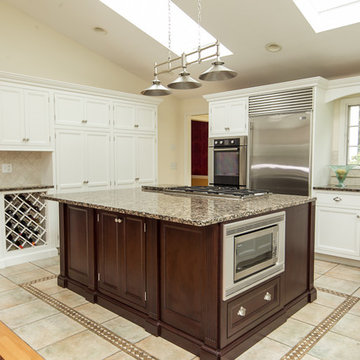
Inspiration for a mid-sized contemporary ceramic tile and beige floor kitchen remodel in New York with recessed-panel cabinets, white cabinets, granite countertops, beige backsplash, ceramic backsplash, stainless steel appliances and an island
Contemporary Kitchen with Granite Countertops Ideas
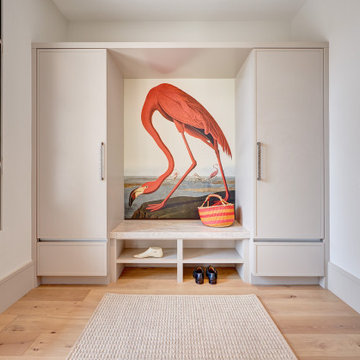
A combination of quarter sawn white oak material with kerf cuts creates harmony between the cabinets and the warm, modern architecture of the home. We mirrored the waterfall of the island to the base cabinets on the range wall. This project was unique because the client wanted the same kitchen layout as their previous home but updated with modern lines to fit the architecture. Floating shelves were swapped out for an open tile wall, and we added a double access countertwall cabinet to the right of the range for additional storage. This cabinet has hidden front access storage using an intentionally placed kerf cut and modern handleless design. The kerf cut material at the knee space of the island is extended to the sides, emphasizing a sense of depth. The palette is neutral with warm woods, dark stain, light surfaces, and the pearlescent tone of the backsplash; giving the client’s art collection a beautiful neutral backdrop to be celebrated.
For the laundry we chose a micro shaker style cabinet door for a clean, transitional design. A folding surface over the washer and dryer as well as an intentional space for a dog bed create a space as functional as it is lovely. The color of the wall picks up on the tones of the beautiful marble tile floor and an art wall finishes out the space.
In the master bath warm taupe tones of the wall tile play off the warm tones of the textured laminate cabinets. A tiled base supports the vanity creating a floating feel while also providing accessibility as well as ease of cleaning.
An entry coat closet designed to feel like a furniture piece in the entry flows harmoniously with the warm taupe finishes of the brick on the exterior of the home. We also brought the kerf cut of the kitchen in and used a modern handleless design.
The mudroom provides storage for coats with clothing rods as well as open cubbies for a quick and easy space to drop shoes. Warm taupe was brought in from the entry and paired with the micro shaker of the laundry.
In the guest bath we combined the kerf cut of the kitchen and entry in a stained maple to play off the tones of the shower tile and dynamic Patagonia granite countertops.
11





