Contemporary Kitchen with Laminate Countertops Ideas
Refine by:
Budget
Sort by:Popular Today
161 - 180 of 12,453 photos
Item 1 of 5
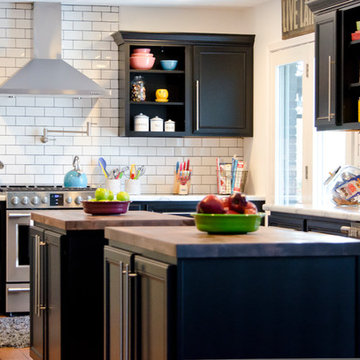
Craftsmen: Creative Renovations
Photos: Marcus Lehman
Inspiration for a large contemporary laminate floor and beige floor kitchen remodel in Chicago with a drop-in sink, shaker cabinets, black cabinets, laminate countertops, white backsplash, ceramic backsplash, stainless steel appliances and two islands
Inspiration for a large contemporary laminate floor and beige floor kitchen remodel in Chicago with a drop-in sink, shaker cabinets, black cabinets, laminate countertops, white backsplash, ceramic backsplash, stainless steel appliances and two islands
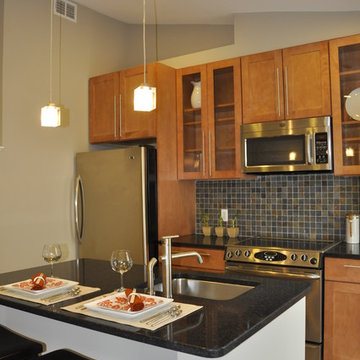
CD3
Eat-in kitchen - mid-sized contemporary single-wall light wood floor and beige floor eat-in kitchen idea in DC Metro with a drop-in sink, glass-front cabinets, medium tone wood cabinets, laminate countertops, multicolored backsplash, stone tile backsplash, stainless steel appliances, an island and black countertops
Eat-in kitchen - mid-sized contemporary single-wall light wood floor and beige floor eat-in kitchen idea in DC Metro with a drop-in sink, glass-front cabinets, medium tone wood cabinets, laminate countertops, multicolored backsplash, stone tile backsplash, stainless steel appliances, an island and black countertops
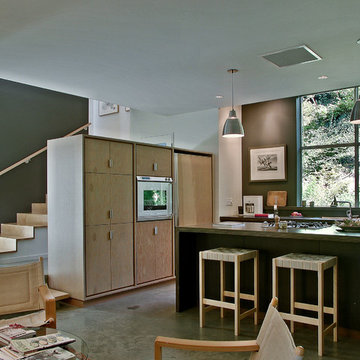
Erich Remash Architect
Mid-sized trendy u-shaped concrete floor kitchen photo in Seattle with a drop-in sink, flat-panel cabinets, medium tone wood cabinets, laminate countertops, black backsplash, stainless steel appliances and an island
Mid-sized trendy u-shaped concrete floor kitchen photo in Seattle with a drop-in sink, flat-panel cabinets, medium tone wood cabinets, laminate countertops, black backsplash, stainless steel appliances and an island
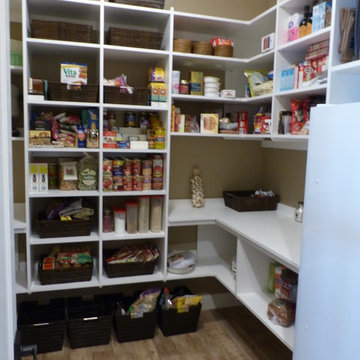
Large walk in pantry. Dual work spaces with a freezer in the room. Tray dividers above the freezer.
Large trendy u-shaped medium tone wood floor and gray floor kitchen pantry photo in Seattle with flat-panel cabinets, white cabinets, laminate countertops, white backsplash and white countertops
Large trendy u-shaped medium tone wood floor and gray floor kitchen pantry photo in Seattle with flat-panel cabinets, white cabinets, laminate countertops, white backsplash and white countertops
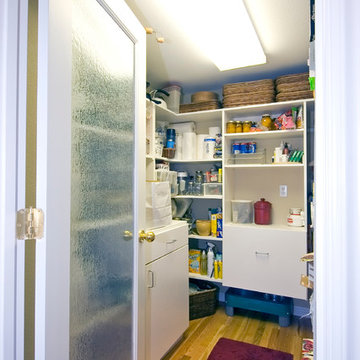
Just after you pass the ovens and before you enter the sunroom, a walk in pantry pops into the space behind the wall with the gas stove. You can never have too much storage. Photographed by Brad Streeter.
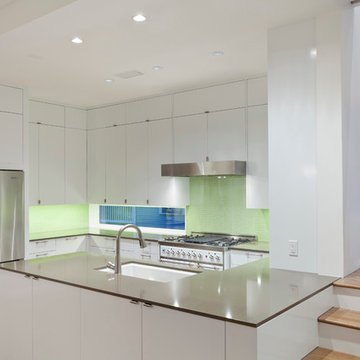
Custom kitchen cabinets with high gloss finish to match baked enamel italian oven. Under cabinet window allows for balanced natural light in the space. Architectural Design by Clark | Richardson Architects in Austin, Texas. Photo by Andrea Calo.
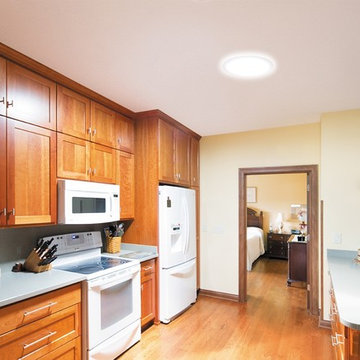
Solatube
Mid-sized trendy single-wall light wood floor eat-in kitchen photo in Austin with flat-panel cabinets, brown cabinets, laminate countertops, white appliances and an island
Mid-sized trendy single-wall light wood floor eat-in kitchen photo in Austin with flat-panel cabinets, brown cabinets, laminate countertops, white appliances and an island
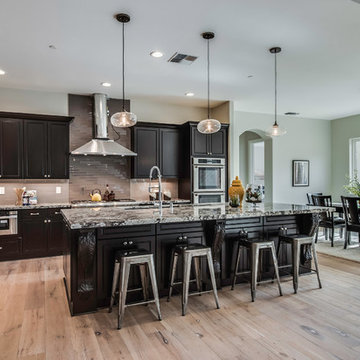
Example of a large trendy l-shaped light wood floor and beige floor open concept kitchen design in Sacramento with an undermount sink, shaker cabinets, dark wood cabinets, laminate countertops, stainless steel appliances and an island
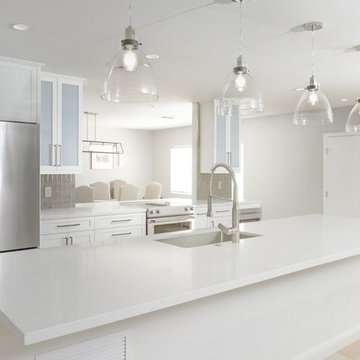
Contemporary, galley style kitchen with a window pass through to the dining room, stainless steel appliances, industrial glass island pendants, quartz countertops with an overhang for seating and mocha crackled glass subway backsplash applied vertically instead of horizontally.
Photos by Rick Young
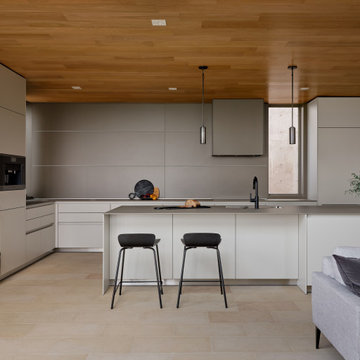
Example of a large trendy galley open concept kitchen design in Austin with flat-panel cabinets, gray cabinets, laminate countertops and an island
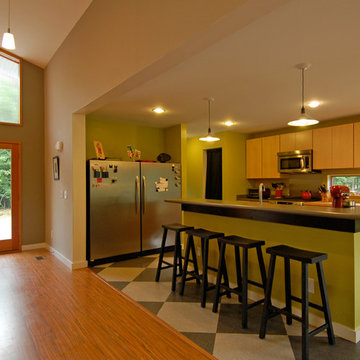
Photo by BuildSense
Mid-sized trendy galley kitchen photo in Raleigh with flat-panel cabinets, light wood cabinets, laminate countertops, stainless steel appliances and an island
Mid-sized trendy galley kitchen photo in Raleigh with flat-panel cabinets, light wood cabinets, laminate countertops, stainless steel appliances and an island
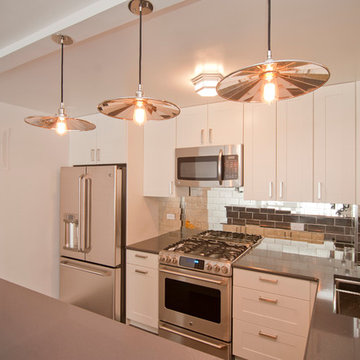
Inspiration for a mid-sized contemporary u-shaped dark wood floor and brown floor enclosed kitchen remodel in New York with an undermount sink, shaker cabinets, white cabinets, laminate countertops, metallic backsplash, mirror backsplash, stainless steel appliances and a peninsula
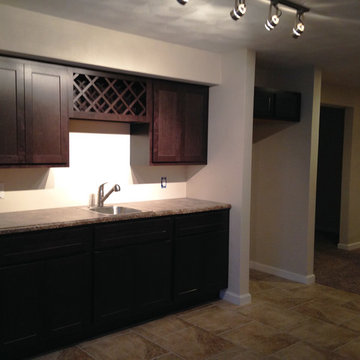
Cabinets: Georgetown Coffee Maple. Countertops: Laminate: *Stock Color* Formica Jamocha Granite in a Matte Finish. (O'Fallon, IL)
Inspiration for a small contemporary single-wall ceramic tile open concept kitchen remodel in St Louis with a drop-in sink, shaker cabinets, dark wood cabinets, laminate countertops and no island
Inspiration for a small contemporary single-wall ceramic tile open concept kitchen remodel in St Louis with a drop-in sink, shaker cabinets, dark wood cabinets, laminate countertops and no island
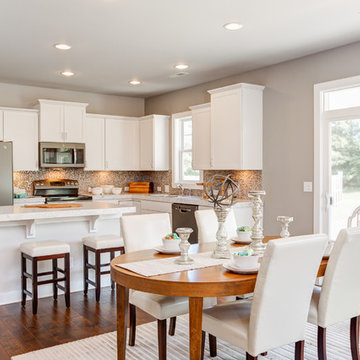
Inspiration for a mid-sized contemporary l-shaped dark wood floor eat-in kitchen remodel in Other with a double-bowl sink, recessed-panel cabinets, white cabinets, laminate countertops, multicolored backsplash, mosaic tile backsplash, stainless steel appliances and an island
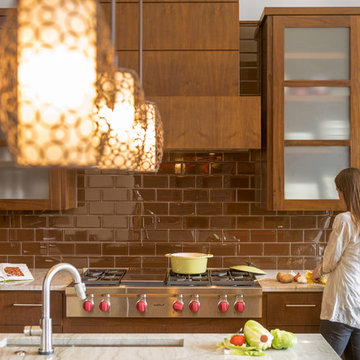
A large kitchen island with white, quartzite countertops next to a stainless steel stove is a chef's dream. The warm pendant lighting combined with wooden cabinets and brown tile create a welcoming ambiance, just as the client requested. Photo by: Jacob Bodkin. Architecture by: James LaRue Architects.
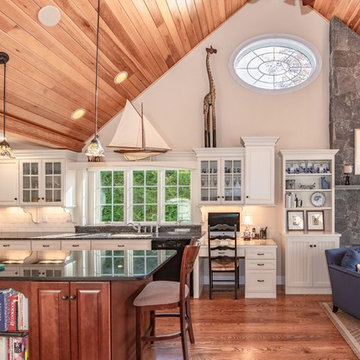
Integrated kitchen with white cabinetry open to the dining area and living room area. Wood flooring and wood ceiling beams tie the room in together and the white subway tile brightens the room. Kitchen desk area for work and storage.
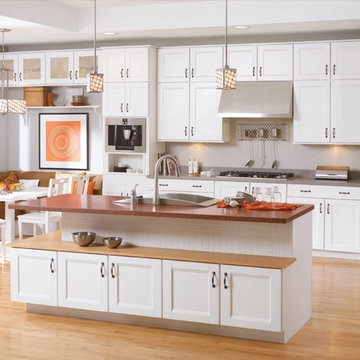
Example of a mid-sized trendy galley light wood floor eat-in kitchen design in Louisville with a drop-in sink, shaker cabinets, white cabinets, laminate countertops, stainless steel appliances and an island
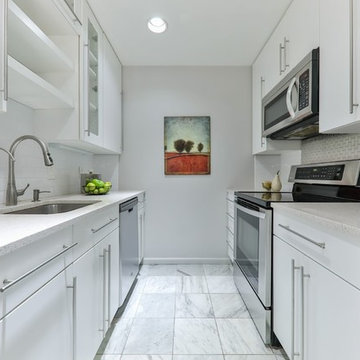
Example of a large trendy galley marble floor and white floor eat-in kitchen design in Boston with a drop-in sink, flat-panel cabinets, white cabinets, laminate countertops, white backsplash, subway tile backsplash, stainless steel appliances, no island and white countertops
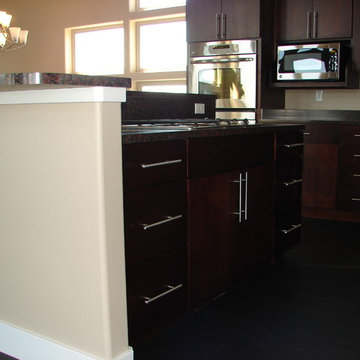
Island is hosting the cooktop with a downdraft vent. Kitchen designed by Jennifer Hayes
Eat-in kitchen - contemporary l-shaped eat-in kitchen idea in Denver with flat-panel cabinets, dark wood cabinets, laminate countertops and stainless steel appliances
Eat-in kitchen - contemporary l-shaped eat-in kitchen idea in Denver with flat-panel cabinets, dark wood cabinets, laminate countertops and stainless steel appliances
Contemporary Kitchen with Laminate Countertops Ideas
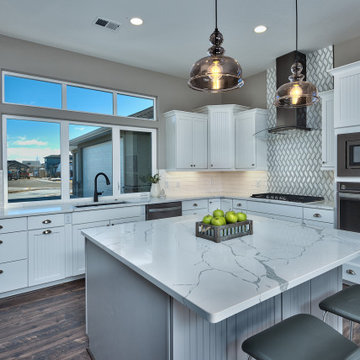
Grand U-Shaped kitchen with large island.
Large trendy u-shaped medium tone wood floor and multicolored floor open concept kitchen photo in Other with an undermount sink, recessed-panel cabinets, white cabinets, laminate countertops, white backsplash, ceramic backsplash, stainless steel appliances, an island and white countertops
Large trendy u-shaped medium tone wood floor and multicolored floor open concept kitchen photo in Other with an undermount sink, recessed-panel cabinets, white cabinets, laminate countertops, white backsplash, ceramic backsplash, stainless steel appliances, an island and white countertops
9





