Contemporary Kitchen with Laminate Countertops Ideas
Refine by:
Budget
Sort by:Popular Today
121 - 140 of 12,438 photos
Item 1 of 5
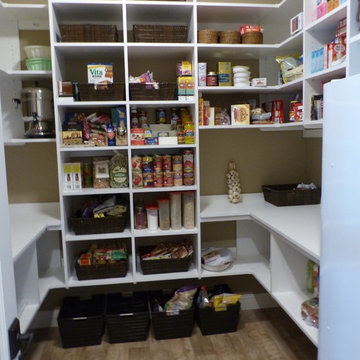
Large walk in pantry. Dual work spaces with a freezer in the room. Tray dividers above the freezer.
Inspiration for a large contemporary u-shaped medium tone wood floor and gray floor kitchen pantry remodel in Seattle with flat-panel cabinets, white cabinets, laminate countertops, white backsplash and white countertops
Inspiration for a large contemporary u-shaped medium tone wood floor and gray floor kitchen pantry remodel in Seattle with flat-panel cabinets, white cabinets, laminate countertops, white backsplash and white countertops
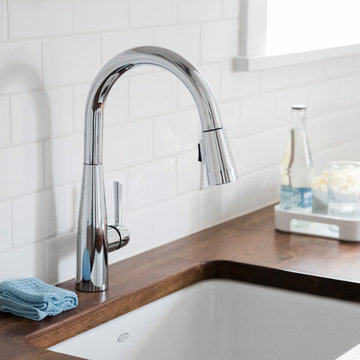
© Cindy Apple Photography
Inspiration for a small contemporary single-wall concrete floor and gray floor open concept kitchen remodel in Seattle with an undermount sink, shaker cabinets, white cabinets, white backsplash, subway tile backsplash, stainless steel appliances, no island and laminate countertops
Inspiration for a small contemporary single-wall concrete floor and gray floor open concept kitchen remodel in Seattle with an undermount sink, shaker cabinets, white cabinets, white backsplash, subway tile backsplash, stainless steel appliances, no island and laminate countertops
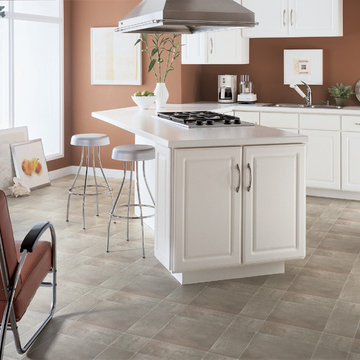
vinyl flooring
Kitchen - contemporary vinyl floor kitchen idea in Miami with a double-bowl sink, raised-panel cabinets, white cabinets, laminate countertops, stainless steel appliances and a peninsula
Kitchen - contemporary vinyl floor kitchen idea in Miami with a double-bowl sink, raised-panel cabinets, white cabinets, laminate countertops, stainless steel appliances and a peninsula
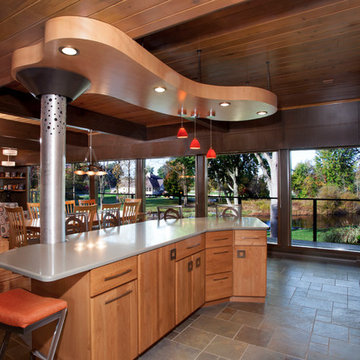
Mid-sized trendy u-shaped ceramic tile eat-in kitchen photo in Orange County with an undermount sink, flat-panel cabinets, medium tone wood cabinets, laminate countertops, stainless steel appliances and an island
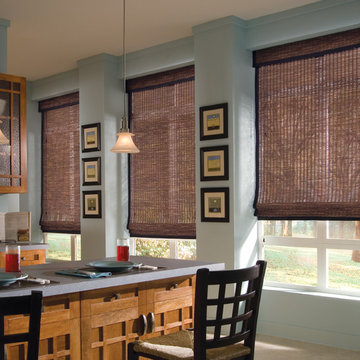
Example of a mid-sized trendy u-shaped eat-in kitchen design in San Francisco with raised-panel cabinets, dark wood cabinets, laminate countertops and an island
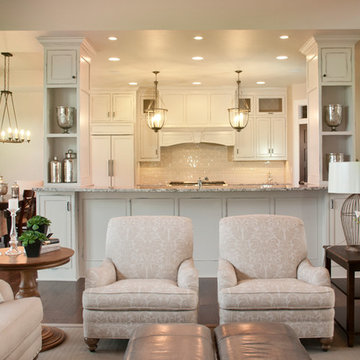
Kitchen with White Walls, Accessible Beige Walls in Hallway, White Cabinetry from Showcase Kitchens Inc, Granite from The Granite Company
Example of a large trendy galley medium tone wood floor eat-in kitchen design in Milwaukee with a double-bowl sink, recessed-panel cabinets, distressed cabinets, laminate countertops, white backsplash, ceramic backsplash, stainless steel appliances and two islands
Example of a large trendy galley medium tone wood floor eat-in kitchen design in Milwaukee with a double-bowl sink, recessed-panel cabinets, distressed cabinets, laminate countertops, white backsplash, ceramic backsplash, stainless steel appliances and two islands
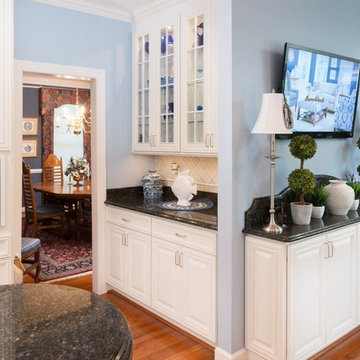
Kitchen pantry - large contemporary l-shaped medium tone wood floor and brown floor kitchen pantry idea in San Francisco with a drop-in sink, raised-panel cabinets, white cabinets, laminate countertops, gray backsplash, ceramic backsplash, white appliances and an island
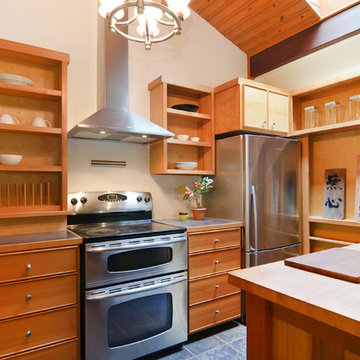
Pattie O'Loughlin Marmon - Real Girl Friday
Open concept kitchen - mid-sized contemporary u-shaped slate floor open concept kitchen idea in Seattle with a double-bowl sink, open cabinets, medium tone wood cabinets, laminate countertops, stainless steel appliances and an island
Open concept kitchen - mid-sized contemporary u-shaped slate floor open concept kitchen idea in Seattle with a double-bowl sink, open cabinets, medium tone wood cabinets, laminate countertops, stainless steel appliances and an island
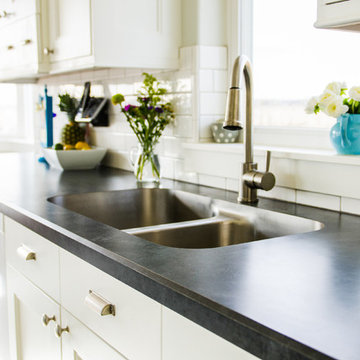
Jille Dunsmore Photography
Trendy ceramic tile eat-in kitchen photo in Salt Lake City with an undermount sink, flat-panel cabinets, white cabinets, laminate countertops, white backsplash, ceramic backsplash, stainless steel appliances and an island
Trendy ceramic tile eat-in kitchen photo in Salt Lake City with an undermount sink, flat-panel cabinets, white cabinets, laminate countertops, white backsplash, ceramic backsplash, stainless steel appliances and an island
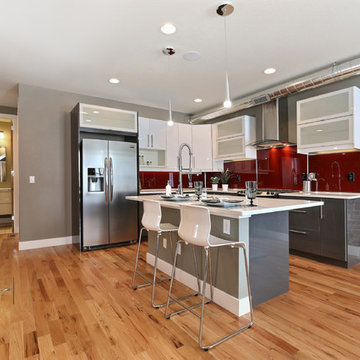
Tahvory Bunting
Eat-in kitchen - contemporary l-shaped light wood floor eat-in kitchen idea in Denver with a drop-in sink, glass-front cabinets, white cabinets, laminate countertops, red backsplash, glass sheet backsplash, stainless steel appliances and an island
Eat-in kitchen - contemporary l-shaped light wood floor eat-in kitchen idea in Denver with a drop-in sink, glass-front cabinets, white cabinets, laminate countertops, red backsplash, glass sheet backsplash, stainless steel appliances and an island
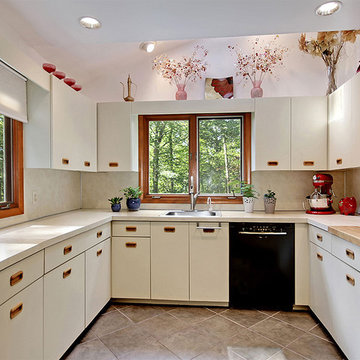
123 W Valley Brook Rd, Long Valley NJ
Currently Listed for sale with Coldwell Banker. For more information, contact Kathryn Barcellona at 908.328.3232 or by email at homes@kbarcellona.com
Nestled in the rolling hills of north-west New Jersey bordering Chester and Tewksbury, this custom Contemporary has a spacious open floor plan, thoughtfully designed to unify indoor-outdoor living. Enjoy the natural beauty of the forest through all four seasons on this one of a kind property. The interior is flooded with natural light by an abundance of windows and 3 large skylights. The forest can be viewed from every window giving your family a spectacular view, changing with every season, year after year. The large kitchen w/ a 9x5 custom Center Island, seating 6, was designed to allow multiple chefs to cook, while entertaining family and friends. Kitchen features include: heated ceramic tile floor, Jenn-air professional 6 Burner Glass Stove w/ indoor BBQ, Built-in Double Oven (Convection/Conventional), modern Dishwasher, and skylight. Two large wooden decks, one with Sliding Glass doors, expand your living and entertainment space tremendously. Main level boasts natural red-oak hardwood floors, vaulted ceilings, a large laundry room and radiant heated ceramic tile floor in the kitchen. Upper Level bedrooms showcase wall-to-wall carpeting. Home also offers a large office, a newly remodeled rec room, ample storage space, and an oversized 2 car garage in the walk-out basement. The 4.2 acre property and gardens attract hummingbirds, butterflies, and dozens of song birds throughout the year. Kids will love exploring Tanners Brook, the woods surrounding the house, and playing in the small treehouse. Hacklebarney State Park, Alsteads Farm and The Columbia Trails are all within minutes.
See the listing on Trulia or Zillow:
http://www.trulia.com/property/3164587947-123-W-Valley-Brook-Rd-Califon-NJ-07830
http://www.zillow.com/homedetails/123-W-Valley-Brook-Rd-Califon-NJ-07830/39509634_zpid/
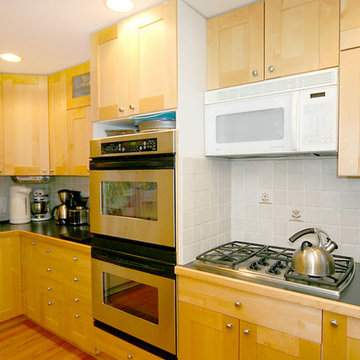
Steve Greenberg
Inspiration for a mid-sized contemporary u-shaped light wood floor eat-in kitchen remodel in Boston with a drop-in sink, shaker cabinets, light wood cabinets, laminate countertops, gray backsplash, ceramic backsplash, stainless steel appliances and an island
Inspiration for a mid-sized contemporary u-shaped light wood floor eat-in kitchen remodel in Boston with a drop-in sink, shaker cabinets, light wood cabinets, laminate countertops, gray backsplash, ceramic backsplash, stainless steel appliances and an island
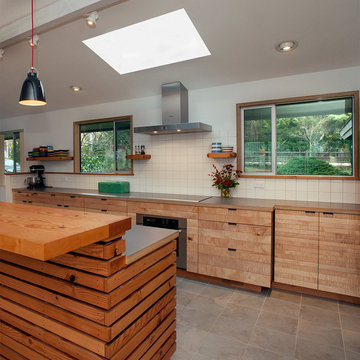
Mid-sized trendy galley slate floor eat-in kitchen photo in Seattle with laminate countertops, white backsplash, ceramic backsplash, stainless steel appliances and an island
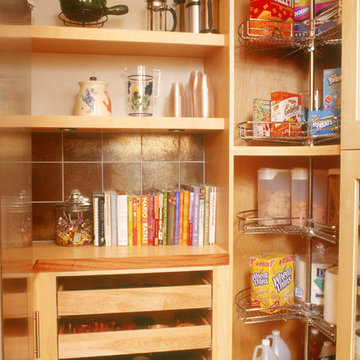
Example of a mid-sized trendy galley bamboo floor kitchen pantry design in San Diego with open cabinets, light wood cabinets, laminate countertops, metallic backsplash, glass tile backsplash, stainless steel appliances and no island
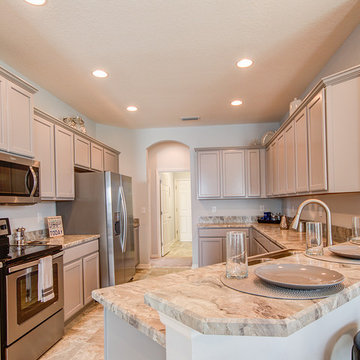
This spacious gray kitchen has plenty of counter and cabinet space perfect for seasonal dishware, small appliances, and more! Williamson II Model Home in Zephryhills, Florida.
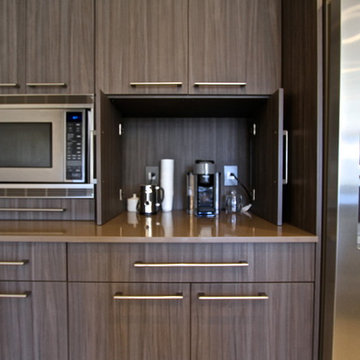
Beautiful Wood-Mode Wall mountain floating custom chest in Maple Dovetail Wood Grain Melamine Vertical Grain Gulf Shores Laminate with Merope counter surface.
Kitchen, custom cabinetry in Wood-Mode Maple Dovetail Wood Grain Melamine Vertical Smokey Brown Pear. With Merope counter top surface and Unsui creating the bar top and waterfall edges.
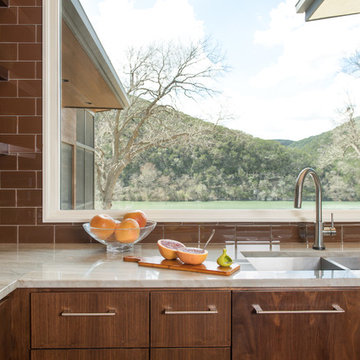
This kitchen is made for cooking and entertaining! The walnut cabinets and oak floor give the room a warm and inviting feel, while the large window with a lake view provides beautiful natural light. The design is simple & contemporary. Photographed by: Jacob Bodkin. Architect: James LaRue.
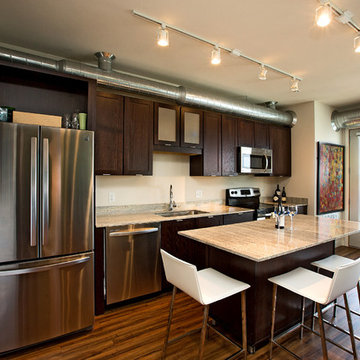
Example of a mid-sized trendy single-wall dark wood floor eat-in kitchen design in Minneapolis with flat-panel cabinets, dark wood cabinets, laminate countertops, stainless steel appliances, an island, a drop-in sink and beige backsplash
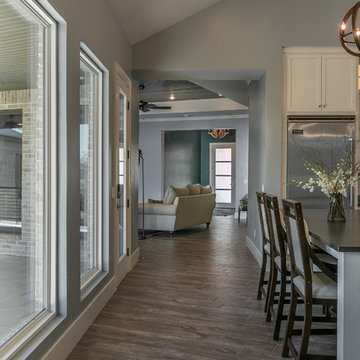
Example of a trendy dark wood floor kitchen design in Austin with an undermount sink, shaker cabinets, white cabinets, laminate countertops, white backsplash, subway tile backsplash, stainless steel appliances and an island
Contemporary Kitchen with Laminate Countertops Ideas
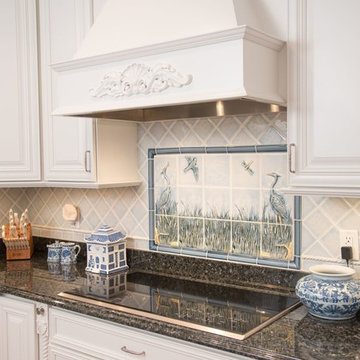
Kitchen pantry - large contemporary l-shaped medium tone wood floor and brown floor kitchen pantry idea in San Francisco with a drop-in sink, raised-panel cabinets, white cabinets, laminate countertops, gray backsplash, ceramic backsplash, white appliances and an island
7





