Contemporary Kitchen with Light Wood Cabinets Ideas
Refine by:
Budget
Sort by:Popular Today
41 - 60 of 22,813 photos
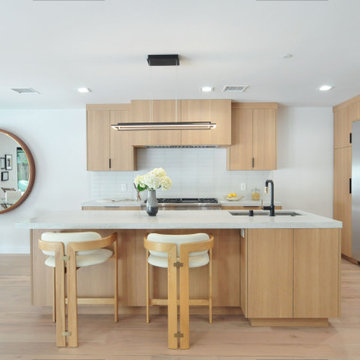
Remodeled home with contemporary, clean lines. Italian laminate cabinetry, high-end finishes.
Inspiration for a contemporary l-shaped light wood floor and beige floor eat-in kitchen remodel in Los Angeles with an undermount sink, flat-panel cabinets, light wood cabinets, white backsplash, stainless steel appliances, an island and white countertops
Inspiration for a contemporary l-shaped light wood floor and beige floor eat-in kitchen remodel in Los Angeles with an undermount sink, flat-panel cabinets, light wood cabinets, white backsplash, stainless steel appliances, an island and white countertops

Inspiration for a large contemporary l-shaped light wood floor and brown floor eat-in kitchen remodel in DC Metro with an undermount sink, flat-panel cabinets, light wood cabinets, quartz countertops, white backsplash, stone slab backsplash, stainless steel appliances, an island and gray countertops

Trendy galley light wood floor, beige floor, tray ceiling and wood ceiling kitchen photo in Miami with an undermount sink, flat-panel cabinets, light wood cabinets, white backsplash, stone slab backsplash, an island and gray countertops

This renovated brick rowhome in Boston’s South End offers a modern aesthetic within a historic structure, creative use of space, exceptional thermal comfort, a reduced carbon footprint, and a passive stream of income.
DESIGN PRIORITIES. The goals for the project were clear - design the primary unit to accommodate the family’s modern lifestyle, rework the layout to create a desirable rental unit, improve thermal comfort and introduce a modern aesthetic. We designed the street-level entry as a shared entrance for both the primary and rental unit. The family uses it as their everyday entrance - we planned for bike storage and an open mudroom with bench and shoe storage to facilitate the change from shoes to slippers or bare feet as they enter their home. On the main level, we expanded the kitchen into the dining room to create an eat-in space with generous counter space and storage, as well as a comfortable connection to the living space. The second floor serves as master suite for the couple - a bedroom with a walk-in-closet and ensuite bathroom, and an adjacent study, with refinished original pumpkin pine floors. The upper floor, aside from a guest bedroom, is the child's domain with interconnected spaces for sleeping, work and play. In the play space, which can be separated from the work space with new translucent sliding doors, we incorporated recreational features inspired by adventurous and competitive television shows, at their son’s request.
MODERN MEETS TRADITIONAL. We left the historic front facade of the building largely unchanged - the security bars were removed from the windows and the single pane windows were replaced with higher performing historic replicas. We designed the interior and rear facade with a vision of warm modernism, weaving in the notable period features. Each element was either restored or reinterpreted to blend with the modern aesthetic. The detailed ceiling in the living space, for example, has a new matte monochromatic finish, and the wood stairs are covered in a dark grey floor paint, whereas the mahogany doors were simply refinished. New wide plank wood flooring with a neutral finish, floor-to-ceiling casework, and bold splashes of color in wall paint and tile, and oversized high-performance windows (on the rear facade) round out the modern aesthetic.
RENTAL INCOME. The existing rowhome was zoned for a 2-family dwelling but included an undesirable, single-floor studio apartment at the garden level with low ceiling heights and questionable emergency egress. In order to increase the quality and quantity of space in the rental unit, we reimagined it as a two-floor, 1 or 2 bedroom, 2 bathroom apartment with a modern aesthetic, increased ceiling height on the lowest level and provided an in-unit washer/dryer. The apartment was listed with Jackie O'Connor Real Estate and rented immediately, providing the owners with a source of passive income.
ENCLOSURE WITH BENEFITS. The homeowners sought a minimal carbon footprint, enabled by their urban location and lifestyle decisions, paired with the benefits of a high-performance home. The extent of the renovation allowed us to implement a deep energy retrofit (DER) to address air tightness, insulation, and high-performance windows. The historic front facade is insulated from the interior, while the rear facade is insulated on the exterior. Together with these building enclosure improvements, we designed an HVAC system comprised of continuous fresh air ventilation, and an efficient, all-electric heating and cooling system to decouple the house from natural gas. This strategy provides optimal thermal comfort and indoor air quality, improved acoustic isolation from street noise and neighbors, as well as a further reduced carbon footprint. We also took measures to prepare the roof for future solar panels, for when the South End neighborhood’s aging electrical infrastructure is upgraded to allow them.
URBAN LIVING. The desirable neighborhood location allows the both the homeowners and tenant to walk, bike, and use public transportation to access the city, while each charging their respective plug-in electric cars behind the building to travel greater distances.
OVERALL. The understated rowhouse is now ready for another century of urban living, offering the owners comfort and convenience as they live life as an expression of their values.
Photography: Eric Roth Photo
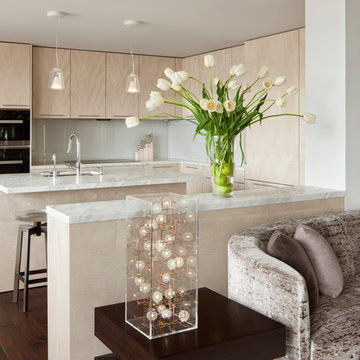
The Kitchen, made of lacquered sycamore, opens to the Family Room which is paneled with the same wood. The Calacatta Marble counters add to the lightness of the space. with virtually no appliances showing (other than the wall ovens) the Kitchen becomes an extension of the Family Room it adjoins.
David O. Marlow

Linear in design, the kitchen sits between the living and great rooms, reinforcing the home's open design. Ideal for casual entertaining, the space includes two quartz-topped islands. Douglas fir ceilings are a warm contrast to limestone walls and floors.
Project Details // Now and Zen
Renovation, Paradise Valley, Arizona
Architecture: Drewett Works
Builder: Brimley Development
Interior Designer: Ownby Design
Photographer: Dino Tonn
Millwork: Rysso Peters
Limestone (Demitasse) flooring and walls: Solstice Stone
Quartz countertops: Galleria of Stone
Windows (Arcadia): Elevation Window & Door
Table: Peter Thomas Designs
Pendants: Hinkley Lighting
Countertops: Galleria of Stone
https://www.drewettworks.com/now-and-zen/
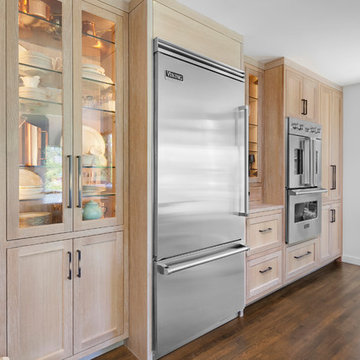
Inspiration for a large contemporary l-shaped dark wood floor and brown floor open concept kitchen remodel in Seattle with an undermount sink, recessed-panel cabinets, light wood cabinets, marble countertops, gray backsplash, cement tile backsplash, stainless steel appliances and an island
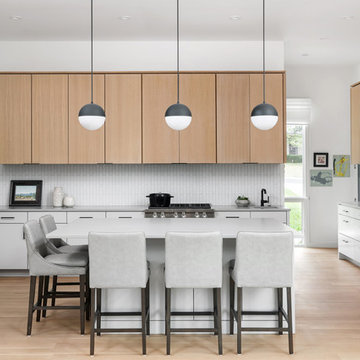
Example of a trendy u-shaped light wood floor and beige floor kitchen design in Austin with flat-panel cabinets, light wood cabinets, white backsplash, stainless steel appliances, an island and gray countertops
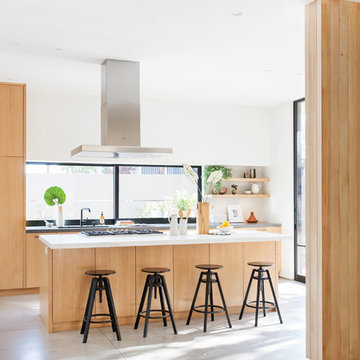
Inspiration for a contemporary galley concrete floor and gray floor kitchen remodel in Los Angeles with flat-panel cabinets, light wood cabinets, an island and white countertops
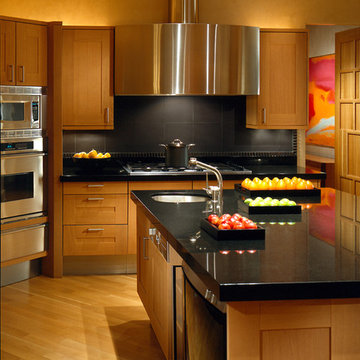
This kitchen is designed using a rift white oak and is perfect if use a caterer
Example of a large trendy u-shaped light wood floor enclosed kitchen design in Miami with a drop-in sink, raised-panel cabinets, light wood cabinets, marble countertops, black backsplash, cement tile backsplash, stainless steel appliances and an island
Example of a large trendy u-shaped light wood floor enclosed kitchen design in Miami with a drop-in sink, raised-panel cabinets, light wood cabinets, marble countertops, black backsplash, cement tile backsplash, stainless steel appliances and an island
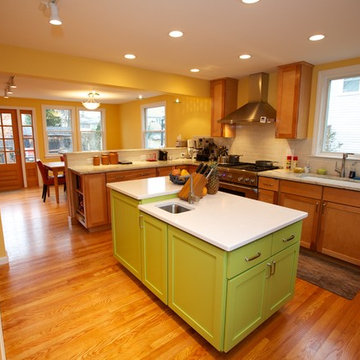
NEDC opened two rooms in to one open plan kitchen and dining room, creating more space and better flow. Birch wood was combined with white countertops (silestone and white granite), along with stainless steel appliances and pops of bright green color.
Photos by Courtney Perkins
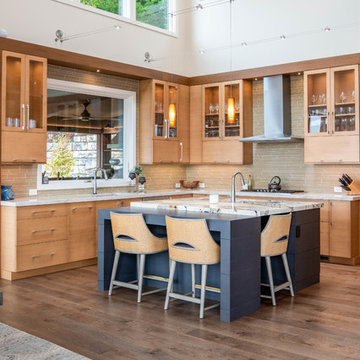
A very contemporary home on a tricky mountainside lot with incredible views of downtown, Beaverdam Valley, The French Broad River, and Mt. Pisgah. Designed to blend into the hillside. Photos by Ryan Theede
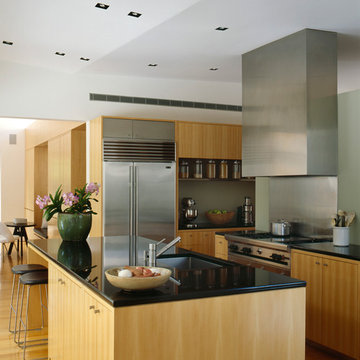
Photography: Joshua McHugh
Trendy kitchen photo in San Francisco with stainless steel appliances, light wood cabinets, flat-panel cabinets, an undermount sink, metallic backsplash and metal backsplash
Trendy kitchen photo in San Francisco with stainless steel appliances, light wood cabinets, flat-panel cabinets, an undermount sink, metallic backsplash and metal backsplash
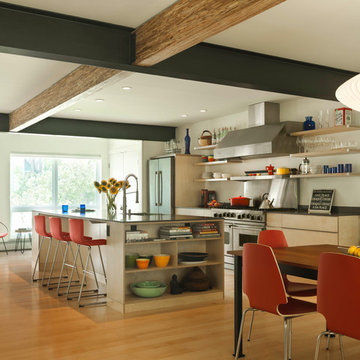
photos by Susan Teare
Example of a trendy galley medium tone wood floor and brown floor open concept kitchen design in Burlington with an undermount sink, flat-panel cabinets, stainless steel appliances, an island and light wood cabinets
Example of a trendy galley medium tone wood floor and brown floor open concept kitchen design in Burlington with an undermount sink, flat-panel cabinets, stainless steel appliances, an island and light wood cabinets
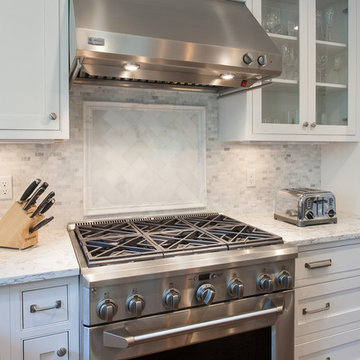
John Tsantes
Inspiration for a large contemporary light wood floor kitchen remodel in DC Metro with shaker cabinets, light wood cabinets, granite countertops, white backsplash, mosaic tile backsplash, stainless steel appliances and an island
Inspiration for a large contemporary light wood floor kitchen remodel in DC Metro with shaker cabinets, light wood cabinets, granite countertops, white backsplash, mosaic tile backsplash, stainless steel appliances and an island

Inspiration for a mid-sized contemporary l-shaped light wood floor and beige floor open concept kitchen remodel in San Francisco with flat-panel cabinets, light wood cabinets, quartz countertops, white backsplash, quartz backsplash, stainless steel appliances, an island, white countertops and an undermount sink
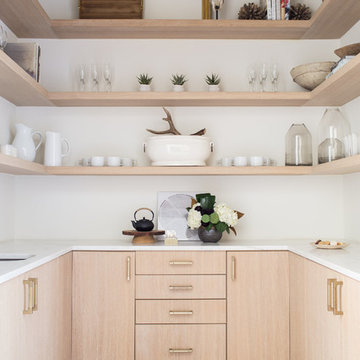
Photo by Kate Turpin Zimmerman
Kitchen - large contemporary u-shaped concrete floor and gray floor kitchen idea in Austin with a single-bowl sink, flat-panel cabinets, light wood cabinets, marble countertops, white backsplash, stone slab backsplash, paneled appliances, an island and white countertops
Kitchen - large contemporary u-shaped concrete floor and gray floor kitchen idea in Austin with a single-bowl sink, flat-panel cabinets, light wood cabinets, marble countertops, white backsplash, stone slab backsplash, paneled appliances, an island and white countertops
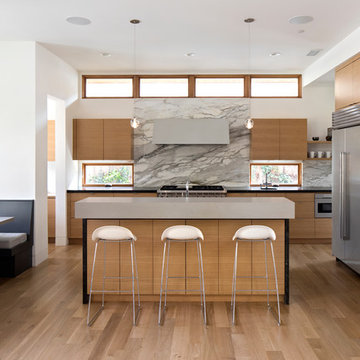
modern kitchen
marble backsplash
minimal design
clerestory windows
Example of a trendy light wood floor and beige floor eat-in kitchen design in San Francisco with flat-panel cabinets, light wood cabinets, multicolored backsplash, marble backsplash, stainless steel appliances and an island
Example of a trendy light wood floor and beige floor eat-in kitchen design in San Francisco with flat-panel cabinets, light wood cabinets, multicolored backsplash, marble backsplash, stainless steel appliances and an island
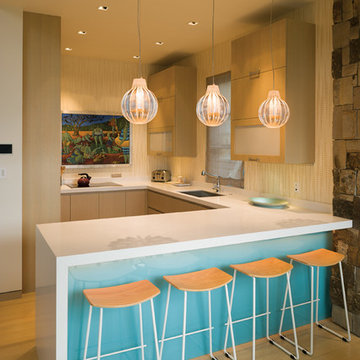
Small trendy l-shaped light wood floor eat-in kitchen photo in Seattle with an undermount sink, flat-panel cabinets, light wood cabinets, quartz countertops, paneled appliances and an island
Contemporary Kitchen with Light Wood Cabinets Ideas
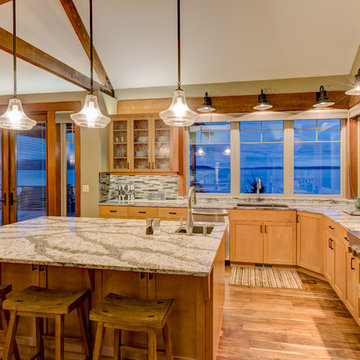
Snowberry Lane Photography
Open concept kitchen - mid-sized contemporary l-shaped medium tone wood floor open concept kitchen idea in Seattle with a single-bowl sink, shaker cabinets, light wood cabinets, quartz countertops, glass sheet backsplash, stainless steel appliances and an island
Open concept kitchen - mid-sized contemporary l-shaped medium tone wood floor open concept kitchen idea in Seattle with a single-bowl sink, shaker cabinets, light wood cabinets, quartz countertops, glass sheet backsplash, stainless steel appliances and an island
3





