Contemporary Kitchen with Light Wood Cabinets Ideas
Refine by:
Budget
Sort by:Popular Today
101 - 120 of 22,813 photos
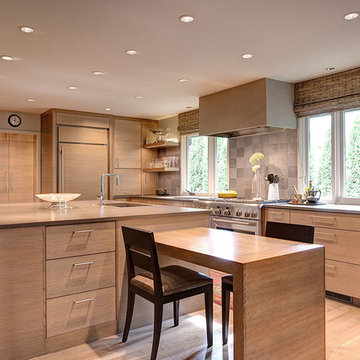
Photography by Oliver Irwin
Example of a trendy light wood floor kitchen design in Seattle with an undermount sink, flat-panel cabinets, light wood cabinets, gray backsplash, paneled appliances and two islands
Example of a trendy light wood floor kitchen design in Seattle with an undermount sink, flat-panel cabinets, light wood cabinets, gray backsplash, paneled appliances and two islands
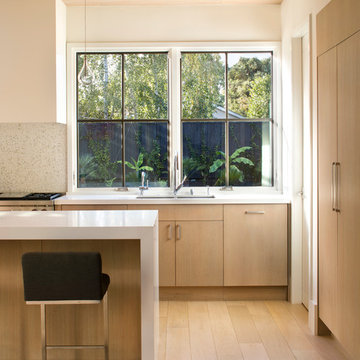
Example of a mid-sized trendy single-wall light wood floor open concept kitchen design in San Francisco with a double-bowl sink, flat-panel cabinets, light wood cabinets, solid surface countertops, stainless steel appliances and an island

ADU Kitchen with custom cabinetry and large island.
Small trendy concrete floor and gray floor eat-in kitchen photo in Portland with an undermount sink, flat-panel cabinets, light wood cabinets, quartz countertops, gray backsplash, ceramic backsplash, stainless steel appliances, a peninsula and gray countertops
Small trendy concrete floor and gray floor eat-in kitchen photo in Portland with an undermount sink, flat-panel cabinets, light wood cabinets, quartz countertops, gray backsplash, ceramic backsplash, stainless steel appliances, a peninsula and gray countertops
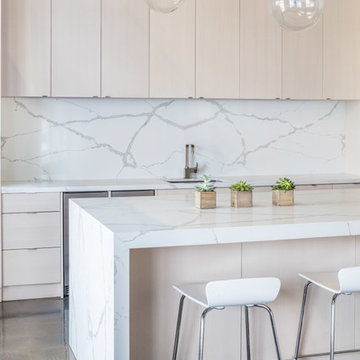
Large trendy galley concrete floor and gray floor eat-in kitchen photo in San Diego with an undermount sink, flat-panel cabinets, light wood cabinets, marble countertops, white backsplash, stone slab backsplash, stainless steel appliances and an island
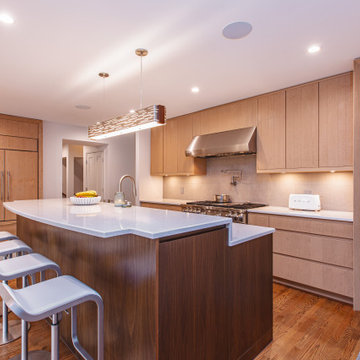
FineCraft Contractors, Inc.
Inspiration for a large contemporary l-shaped medium tone wood floor and brown floor open concept kitchen remodel in DC Metro with an undermount sink, flat-panel cabinets, light wood cabinets, quartzite countertops, beige backsplash, porcelain backsplash, paneled appliances, an island and white countertops
Inspiration for a large contemporary l-shaped medium tone wood floor and brown floor open concept kitchen remodel in DC Metro with an undermount sink, flat-panel cabinets, light wood cabinets, quartzite countertops, beige backsplash, porcelain backsplash, paneled appliances, an island and white countertops
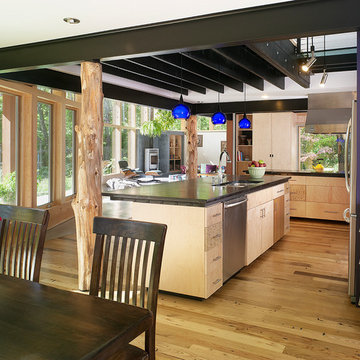
Hoachlander Davis Photography
Example of a mid-sized trendy single-wall light wood floor eat-in kitchen design in DC Metro with an undermount sink, glass-front cabinets, light wood cabinets, granite countertops, stainless steel appliances and an island
Example of a mid-sized trendy single-wall light wood floor eat-in kitchen design in DC Metro with an undermount sink, glass-front cabinets, light wood cabinets, granite countertops, stainless steel appliances and an island
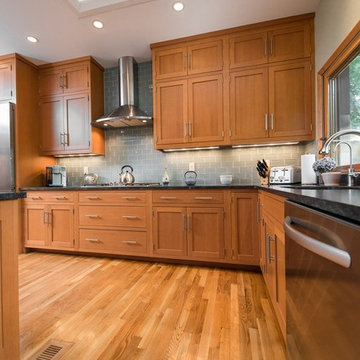
Photographer: Kevin Colquhoun
Large trendy l-shaped light wood floor open concept kitchen photo in New York with an undermount sink, shaker cabinets, light wood cabinets, granite countertops, gray backsplash, glass tile backsplash, stainless steel appliances and an island
Large trendy l-shaped light wood floor open concept kitchen photo in New York with an undermount sink, shaker cabinets, light wood cabinets, granite countertops, gray backsplash, glass tile backsplash, stainless steel appliances and an island
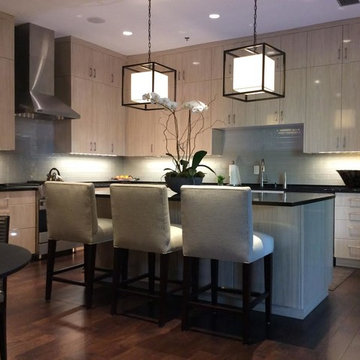
We worked closely with our clients and their designer for this glossy custom kitchen. The designer wanted high-gloss wood grain cabinets which we created with a cost effective foil wood look. Our clients were loved the final product, especially because they received so many compliments when seen by friends and family!
The kitchen also included base cabinet pull-out trays, as well as pull-out shelving within the pantry towner and even an appliance lift for their daily use of the blender.
We also included a kitchen office desk which was painted to match the walls for a seamless add-in look.

Example of a mid-sized trendy u-shaped bamboo floor open concept kitchen design in Austin with a farmhouse sink, flat-panel cabinets, light wood cabinets, quartz countertops, green backsplash, glass tile backsplash, stainless steel appliances and an island
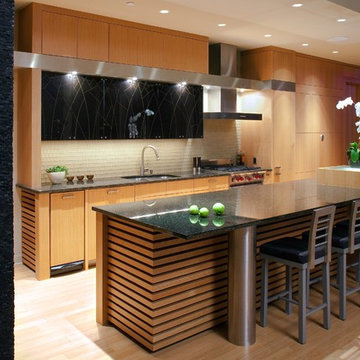
Designed by Tim Bjella, http://www.houzz.com/pro/timbjella/bjella-architecture-and-interior-design
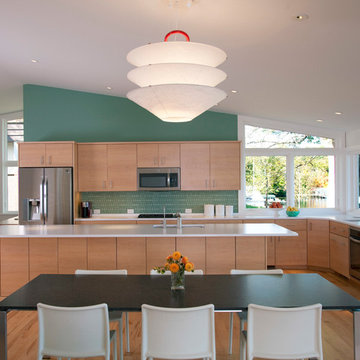
Kitchen - contemporary l-shaped medium tone wood floor and brown floor kitchen idea in Other with light wood cabinets, an island, white countertops, an undermount sink, flat-panel cabinets, green backsplash, mosaic tile backsplash and stainless steel appliances
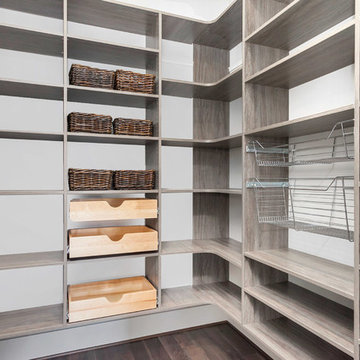
The pantry features countless shelving with different pull out storage features.
Kitchen pantry - large contemporary single-wall dark wood floor and brown floor kitchen pantry idea in Seattle with open cabinets and light wood cabinets
Kitchen pantry - large contemporary single-wall dark wood floor and brown floor kitchen pantry idea in Seattle with open cabinets and light wood cabinets
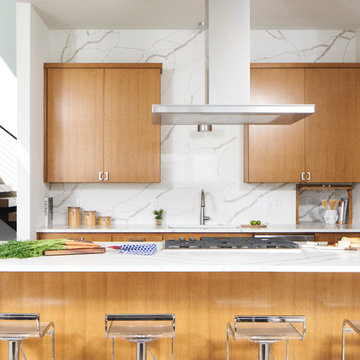
Example of a trendy kitchen design in Austin with an undermount sink, flat-panel cabinets, light wood cabinets, white backsplash, stone slab backsplash, a peninsula and white countertops
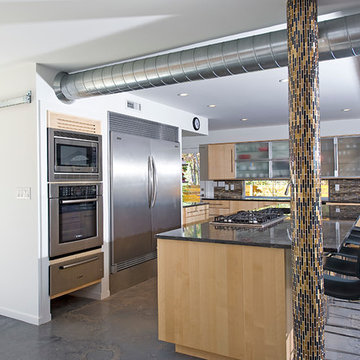
Large trendy l-shaped concrete floor eat-in kitchen photo in Other with flat-panel cabinets, light wood cabinets, granite countertops, multicolored backsplash, mosaic tile backsplash, stainless steel appliances and an island
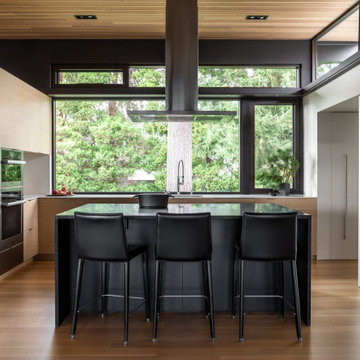
Kitchen - contemporary u-shaped medium tone wood floor and brown floor kitchen idea in Seattle with an undermount sink, flat-panel cabinets, light wood cabinets, paneled appliances, an island and white countertops
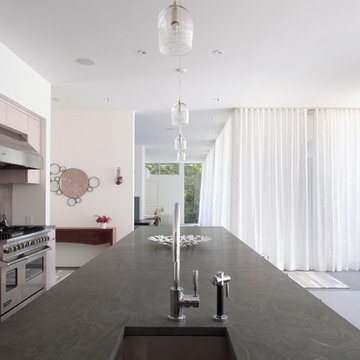
This 7,000 square foot space located is a modern weekend getaway for a modern family of four. The owners were looking for a designer who could fuse their love of art and elegant furnishings with the practicality that would fit their lifestyle. They owned the land and wanted to build their new home from the ground up. Betty Wasserman Art & Interiors, Ltd. was a natural fit to make their vision a reality.
Upon entering the house, you are immediately drawn to the clean, contemporary space that greets your eye. A curtain wall of glass with sliding doors, along the back of the house, allows everyone to enjoy the harbor views and a calming connection to the outdoors from any vantage point, simultaneously allowing watchful parents to keep an eye on the children in the pool while relaxing indoors. Here, as in all her projects, Betty focused on the interaction between pattern and texture, industrial and organic.
Project completed by New York interior design firm Betty Wasserman Art & Interiors, which serves New York City, as well as across the tri-state area and in The Hamptons.
For more about Betty Wasserman, click here: https://www.bettywasserman.com/
To learn more about this project, click here: https://www.bettywasserman.com/spaces/sag-harbor-hideaway/
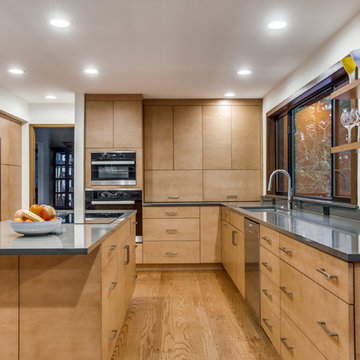
New appliance walls. Relocated refrigerator to open up the space. Larger Island for more prep and entertaining space.
New cabinets, quartz countertops, appliances, lighting, window trim, and refinished hardwood floors.
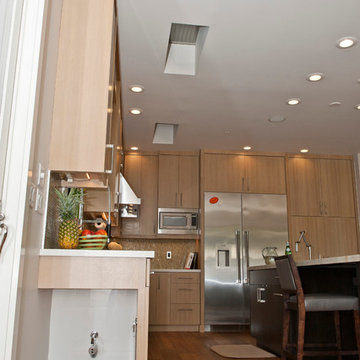
Tam Vo Photography
Eat-in kitchen - mid-sized contemporary l-shaped medium tone wood floor eat-in kitchen idea in San Francisco with an undermount sink, flat-panel cabinets, light wood cabinets, quartzite countertops, multicolored backsplash, glass tile backsplash, stainless steel appliances and an island
Eat-in kitchen - mid-sized contemporary l-shaped medium tone wood floor eat-in kitchen idea in San Francisco with an undermount sink, flat-panel cabinets, light wood cabinets, quartzite countertops, multicolored backsplash, glass tile backsplash, stainless steel appliances and an island

Key decor elements include:
Pendants: Grain pendants by Brendan Ravenhill Studio
Stools: Beetle counter chair by Gubi from Design Public Group
Large brass bowl: Michael Verheyden
Marble Cannister: Michael Verheyden
Art: Untitled (1010) by Bo Joseph from Sears Peyton Gallery
Contemporary Kitchen with Light Wood Cabinets Ideas
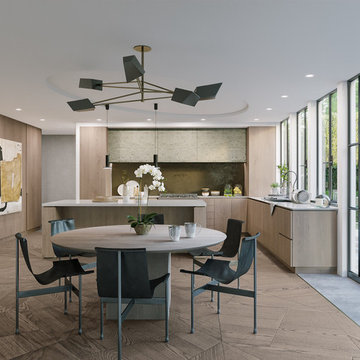
A modern kitchen featuring art by William McClure, White Oak cabinetry, Brass Backsplash, Steel windows and Minimalist furnishings. Additional storage is provided by a full height wall of white oak front cabinetry.
6





