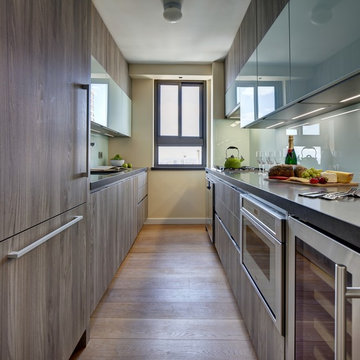Contemporary Kitchen with No Island Ideas
Refine by:
Budget
Sort by:Popular Today
141 - 160 of 36,310 photos
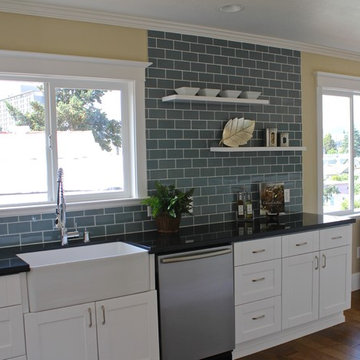
Inspiration for a large contemporary l-shaped medium tone wood floor eat-in kitchen remodel in San Francisco with a farmhouse sink, green backsplash, subway tile backsplash, stainless steel appliances, shaker cabinets, white cabinets, solid surface countertops and no island
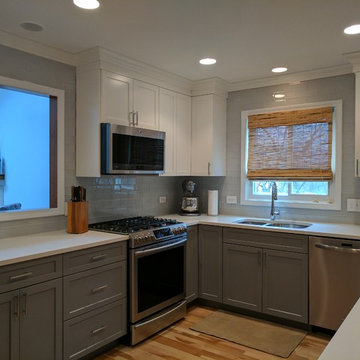
Enclosed kitchen - mid-sized contemporary l-shaped light wood floor enclosed kitchen idea in Chicago with an undermount sink, shaker cabinets, gray cabinets, quartz countertops, white backsplash, glass tile backsplash, stainless steel appliances and no island
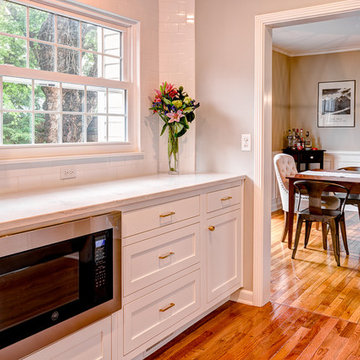
Arc Photography
Inspiration for a mid-sized contemporary l-shaped medium tone wood floor enclosed kitchen remodel in Columbus with a farmhouse sink, shaker cabinets, white cabinets, marble countertops, white backsplash, subway tile backsplash, stainless steel appliances and no island
Inspiration for a mid-sized contemporary l-shaped medium tone wood floor enclosed kitchen remodel in Columbus with a farmhouse sink, shaker cabinets, white cabinets, marble countertops, white backsplash, subway tile backsplash, stainless steel appliances and no island
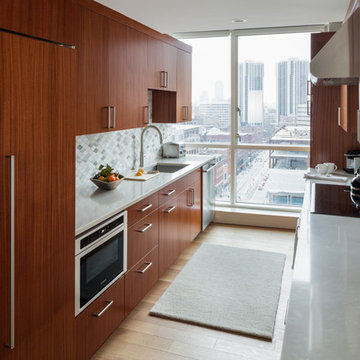
www.kylejcaldwell.com
Example of a trendy galley light wood floor and beige floor kitchen design in Boston with an undermount sink, flat-panel cabinets, medium tone wood cabinets, gray backsplash, stainless steel appliances, no island and white countertops
Example of a trendy galley light wood floor and beige floor kitchen design in Boston with an undermount sink, flat-panel cabinets, medium tone wood cabinets, gray backsplash, stainless steel appliances, no island and white countertops
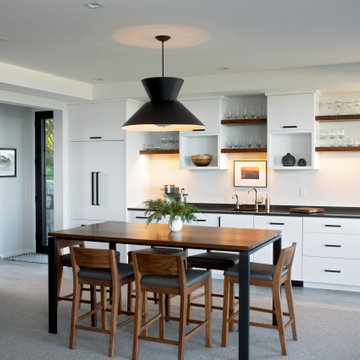
Inspiration for a contemporary single-wall gray floor and tray ceiling eat-in kitchen remodel in Grand Rapids with flat-panel cabinets, white cabinets, white backsplash, black countertops, quartz countertops and no island
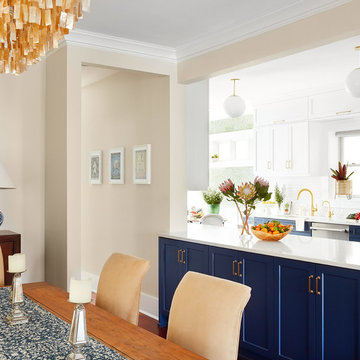
Photo: Dustin Halleck
Trendy galley open concept kitchen photo in Chicago with a single-bowl sink, shaker cabinets, blue cabinets, quartz countertops, white backsplash, ceramic backsplash, stainless steel appliances, no island and white countertops
Trendy galley open concept kitchen photo in Chicago with a single-bowl sink, shaker cabinets, blue cabinets, quartz countertops, white backsplash, ceramic backsplash, stainless steel appliances, no island and white countertops
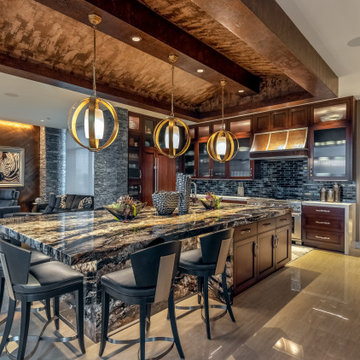
This project began with an entire penthouse floor of open raw space which the clients had the opportunity to section off the piece that suited them the best for their needs and desires. As the design firm on the space, LK Design was intricately involved in determining the borders of the space and the way the floor plan would be laid out. Taking advantage of the southwest corner of the floor, we were able to incorporate three large balconies, tremendous views, excellent light and a layout that was open and spacious. There is a large master suite with two large dressing rooms/closets, two additional bedrooms, one and a half additional bathrooms, an office space, hearth room and media room, as well as the large kitchen with oversized island, butler's pantry and large open living room. The clients are not traditional in their taste at all, but going completely modern with simple finishes and furnishings was not their style either. What was produced is a very contemporary space with a lot of visual excitement. Every room has its own distinct aura and yet the whole space flows seamlessly. From the arched cloud structure that floats over the dining room table to the cathedral type ceiling box over the kitchen island to the barrel ceiling in the master bedroom, LK Design created many features that are unique and help define each space. At the same time, the open living space is tied together with stone columns and built-in cabinetry which are repeated throughout that space. Comfort, luxury and beauty were the key factors in selecting furnishings for the clients. The goal was to provide furniture that complimented the space without fighting it.
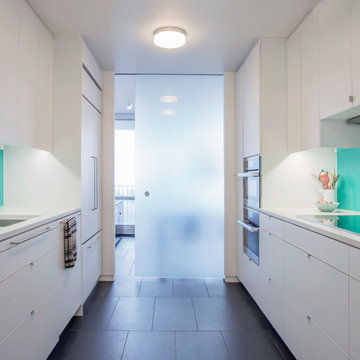
Collaboration with Boeman Design
Mike Schwartz Photography
Mid-sized trendy galley porcelain tile enclosed kitchen photo in Chicago with flat-panel cabinets, white cabinets, solid surface countertops, blue backsplash, glass sheet backsplash and no island
Mid-sized trendy galley porcelain tile enclosed kitchen photo in Chicago with flat-panel cabinets, white cabinets, solid surface countertops, blue backsplash, glass sheet backsplash and no island
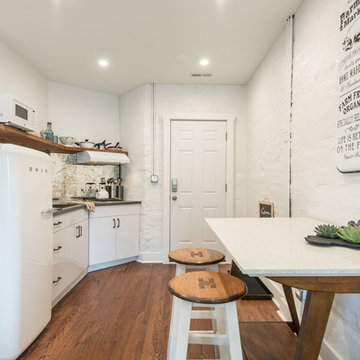
This Chicago shabby chic studio loft features a lovely throwback SMEG 50’s refrigerator and the shelves are all reclaimed wood.
Project designed by Skokie renovation firm, Chi Renovation & Design - general contractors, kitchen and bath remodelers, and design & build company. They serve the Chicago area and its surrounding suburbs, with an emphasis on the North Side and North Shore. You'll find their work from the Loop through Lincoln Park, Skokie, Evanston, Wilmette, and all the way up to Lake Forest.
For more about Chi Renovation & Design, click here: https://www.chirenovation.com/
To learn more about this project, click here:
https://www.chirenovation.com/portfolio/shabby-chic-studio-loft/
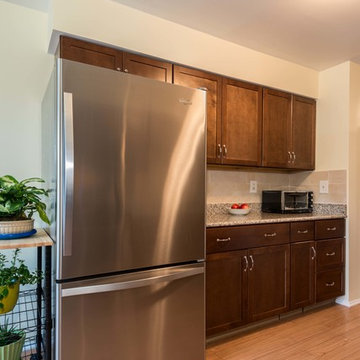
Small trendy galley enclosed kitchen photo in New York with an undermount sink, shaker cabinets, brown cabinets, granite countertops, beige backsplash, porcelain backsplash, stainless steel appliances and no island
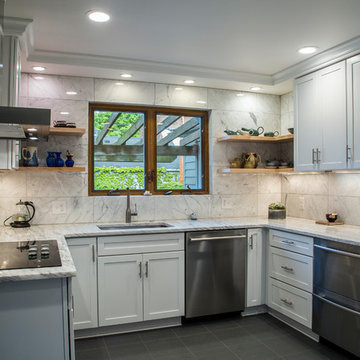
Design by Frank B. Pirrello, Photos by Larry Peplin
Eat-in kitchen - small contemporary u-shaped porcelain tile and gray floor eat-in kitchen idea in Detroit with an undermount sink, recessed-panel cabinets, white cabinets, marble countertops, white backsplash, marble backsplash, stainless steel appliances and no island
Eat-in kitchen - small contemporary u-shaped porcelain tile and gray floor eat-in kitchen idea in Detroit with an undermount sink, recessed-panel cabinets, white cabinets, marble countertops, white backsplash, marble backsplash, stainless steel appliances and no island
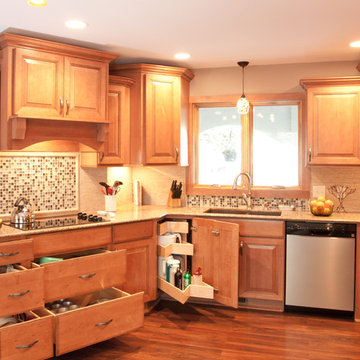
Beautiful Maple cabinets and granite counters create wonderful updated kitchen.
Large trendy u-shaped eat-in kitchen photo in Minneapolis with an undermount sink, raised-panel cabinets, light wood cabinets, granite countertops, multicolored backsplash, stone tile backsplash, stainless steel appliances and no island
Large trendy u-shaped eat-in kitchen photo in Minneapolis with an undermount sink, raised-panel cabinets, light wood cabinets, granite countertops, multicolored backsplash, stone tile backsplash, stainless steel appliances and no island
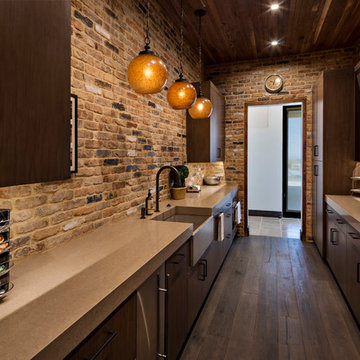
Thompson Photographic
Inspiration for a small contemporary galley medium tone wood floor and brown floor kitchen pantry remodel in Phoenix with a farmhouse sink, flat-panel cabinets, medium tone wood cabinets, quartz countertops, beige backsplash, brick backsplash, stainless steel appliances, no island and beige countertops
Inspiration for a small contemporary galley medium tone wood floor and brown floor kitchen pantry remodel in Phoenix with a farmhouse sink, flat-panel cabinets, medium tone wood cabinets, quartz countertops, beige backsplash, brick backsplash, stainless steel appliances, no island and beige countertops
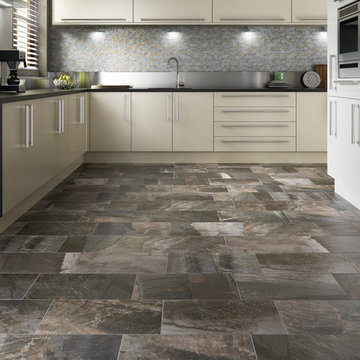
Now that's an interesting porcelain tile, isn't it? Works well with both warm and cool color schemes. And it almost has a concrete like texture to it which lends itself to transitional, contemporary, industrial, and rustic decors.
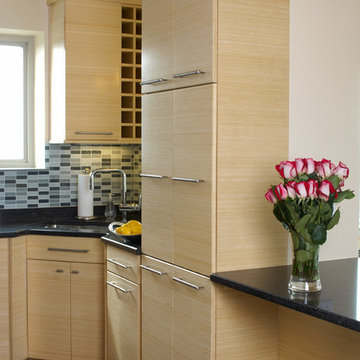
This Eco- Friendly Kitchen was featured on NBC Today Show as well as in articles written for Robin Wilson Home.
Installed by: Royal Kitchen Corp
Photo Credit: Vanessa Lenz
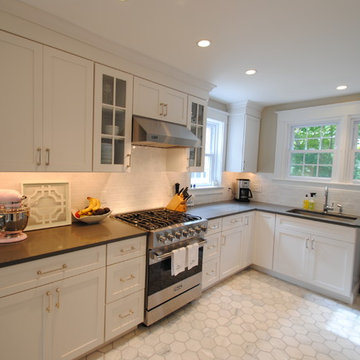
Inspiration for a contemporary marble floor eat-in kitchen remodel in Philadelphia with shaker cabinets, white cabinets, quartz countertops, stainless steel appliances and no island
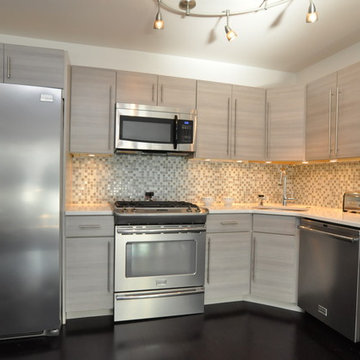
Enclosed kitchen - mid-sized contemporary l-shaped dark wood floor and brown floor enclosed kitchen idea in Boston with an undermount sink, flat-panel cabinets, gray cabinets, solid surface countertops, multicolored backsplash, mosaic tile backsplash, stainless steel appliances and no island
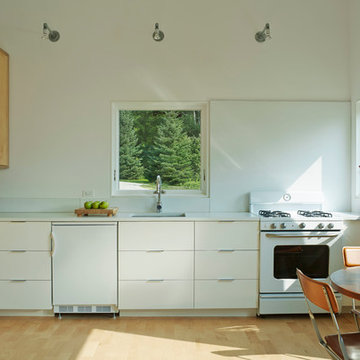
While open in plan, the Micro House's living level was sculpted so that each of the different areas of use have definition and a sense of place, without being static or confining, and so that the house could comfortably accommodate visitors.
Contemporary Kitchen with No Island Ideas
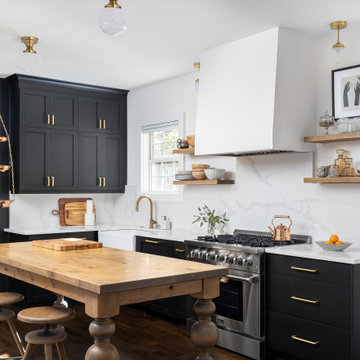
The kitchen after the renovation features black smooth front drawers with shaker style doors, custom solid wood open shelves and a custom built range hood box. Brass accents abound in the lighting and hardware for a fresh and warm pop.
8






