Contemporary Kitchen with No Island Ideas
Refine by:
Budget
Sort by:Popular Today
101 - 120 of 36,310 photos
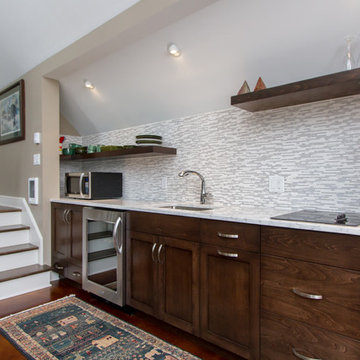
Small kitchenette with stained cabinets and floating shelves
Photos by Brynn Burns Photography
Inspiration for a small contemporary single-wall open concept kitchen remodel in Tampa with an undermount sink, flat-panel cabinets, dark wood cabinets, granite countertops, stainless steel appliances and no island
Inspiration for a small contemporary single-wall open concept kitchen remodel in Tampa with an undermount sink, flat-panel cabinets, dark wood cabinets, granite countertops, stainless steel appliances and no island
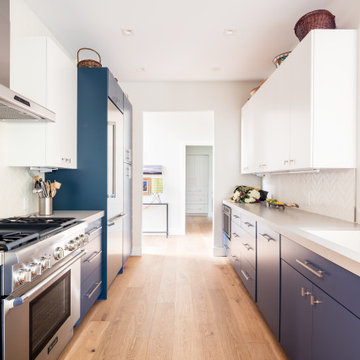
Inspiration for a mid-sized contemporary galley medium tone wood floor and brown floor kitchen remodel in Orange County with flat-panel cabinets, no island, an undermount sink, blue cabinets, white backsplash, stainless steel appliances and gray countertops
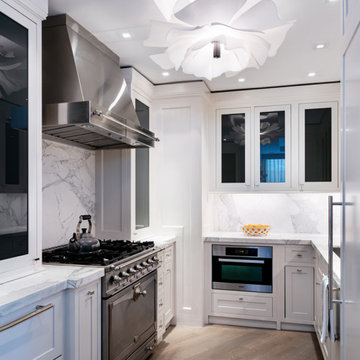
Our NYC studio designed this sleek city home for empty nesters who entertain regularly. This elegant home is all about mixing comfort and elegance with functionality and purpose. The living room is an elegant area with a comfortable sectional and chairs complemented with an artistic circular table and a neutral-hued rug. The kitchen is compact but functional. The dining room features minimal decor with a sleek table and chairs, a floating console, and abstract artwork flanked by metal and glass wall lights.
Our interior design team ensured there was enough room to accommodate visiting family and friends by using rooms and objects to serve a dual purpose. In addition to the calming-hued, elegant guest room, the study can also convert into a guest room with a state-of-the-art Murphy bed. The master bedroom and bathroom are bathed in luxury and comfort. The entire home is elevated with gorgeous textile and hand-blown glass sculptural artistic light pieces created by our custom lighting expert.
---
Project completed by New York interior design firm Betty Wasserman Art & Interiors, which serves New York City, as well as across the tri-state area and in The Hamptons.
---
For more about Betty Wasserman, click here: https://www.bettywasserman.com/
To learn more about this project, click here: https://www.bettywasserman.com/spaces/nyc-west-side-design-renovation/
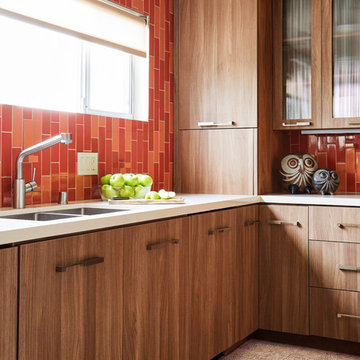
A bold sense of color grounded with walnut cabinetry makes this space pop.
Inspiration for a mid-sized contemporary galley porcelain tile and gray floor enclosed kitchen remodel in Los Angeles with a single-bowl sink, glass-front cabinets, medium tone wood cabinets, quartz countertops, orange backsplash, ceramic backsplash, stainless steel appliances and no island
Inspiration for a mid-sized contemporary galley porcelain tile and gray floor enclosed kitchen remodel in Los Angeles with a single-bowl sink, glass-front cabinets, medium tone wood cabinets, quartz countertops, orange backsplash, ceramic backsplash, stainless steel appliances and no island
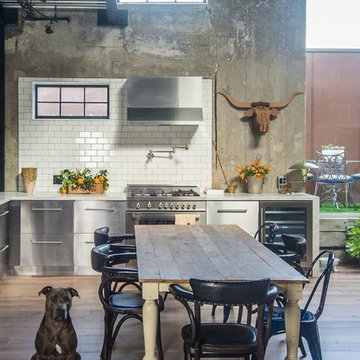
Inspiration for a mid-sized contemporary l-shaped medium tone wood floor and brown floor enclosed kitchen remodel in Los Angeles with flat-panel cabinets, stainless steel cabinets, subway tile backsplash, stainless steel appliances and no island
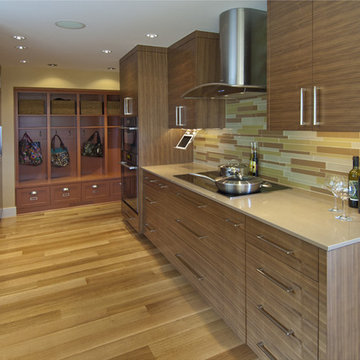
Gregg Krogstad Photography
Inspiration for a mid-sized contemporary galley medium tone wood floor enclosed kitchen remodel in Seattle with an undermount sink, flat-panel cabinets, medium tone wood cabinets, quartz countertops, glass tile backsplash, stainless steel appliances and no island
Inspiration for a mid-sized contemporary galley medium tone wood floor enclosed kitchen remodel in Seattle with an undermount sink, flat-panel cabinets, medium tone wood cabinets, quartz countertops, glass tile backsplash, stainless steel appliances and no island
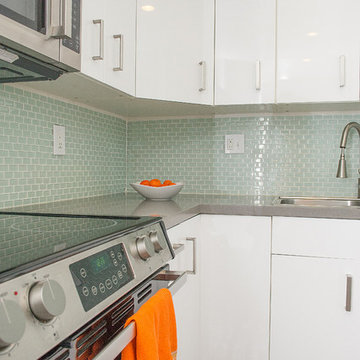
Completed in 2014, this Contemporary apartment underwent a major transformation. Located in the heart of Brickell, Miami, the Studio IDAS team created a calm and serene home for the young couple, emphasizing a cool and white color palette with incorporated pops of color through fabrics and accessories.
In the kitchen, we added full upper cabinets fully to the ceiling to optimize storage space for our clients. This was a very important request from the clients as the kitchen is a smaller space and they wanted to be sure to use every inch. White cabinets accented with chrome hardware instantly open up the space and the stainless steel appliances give it an updated and modern look. We chose a small, mint colored subway tile to break up the all-white cabinetry. Glass tiles are a less expensive and easy-to-clean option when looking to add a modern back splash.
This project included a complete re-design of the Living Room, Master Bedroom, Master Bathroom, Guest Bedroom, Kitchen, Dining Room and Powder Room.
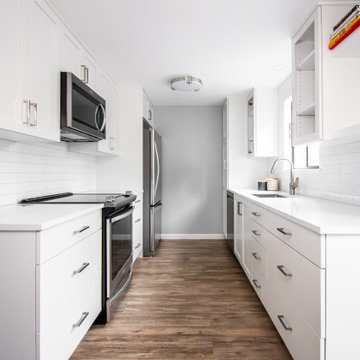
This condo was stuck in the 70s: dingy brown cabinets, worn out fixtures, and ready for a complete overhaul. What started as a bathroom update turned into a complete remodel of the condo. The kitchen became our main target, and as we brought it out of the 70s, the rest came with it.
Our client wanted a home closer to their grandchildren, but to be comfortable and functional, it needed an update. Once we begin on a design plan for one space, the vision can spread across to the other rooms, up the walls, and down to the floors. Beginning with the bathroom, our client opted for a clean and elegant look: white quartz, subway tile, and floating shelves, all of which was easy to translate into the kitchen.
The shower and tub were replaced and tiled with a perfectly sized niche for soap and shampoo, and a slide bar hand shower from Delta for an easy shower experience. Perfect for bath time with the grandkids! And to maximize storage, we installed floating shelves to hide away those extra bath toys! In a condo where the kitchen is only a few steps from the master bath, it's helpful to stay consistent, so we used the same quartz countertops, tiles, and colors for a consistent look that's easy on the eyes.
The kitchen received a total overhaul. New appliances, way more storage with tall corner cabinets, and lighting that makes the space feel bright and inviting. But the work did not stop there! Our team repaired and painted sheetrock throughout the entire condo, and also replaced the doors and window frames. So when we're asked, "Do you do kitchens?" the answer is, "We do it all!"
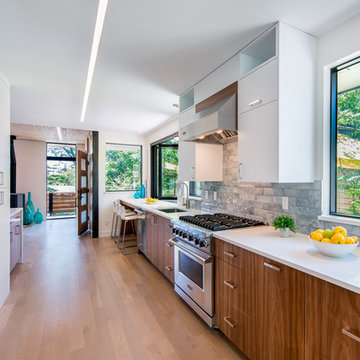
This project is a total rework and update of an existing outdated home with a total rework of the floor plan, an addition of a master suite, and an ADU (attached dwelling unit) with a separate entry added to the walk out basement.
Daniel O'Connor Photography
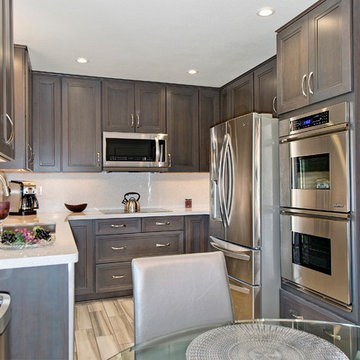
Inspiration for a small contemporary u-shaped porcelain tile eat-in kitchen remodel in San Diego with an undermount sink, recessed-panel cabinets, dark wood cabinets, quartz countertops, white backsplash, stone slab backsplash, stainless steel appliances and no island
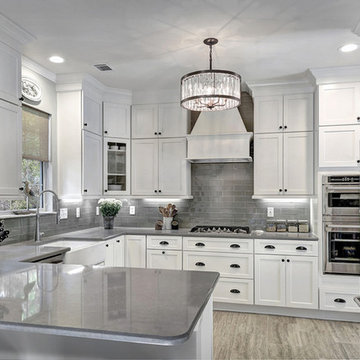
William Quarles
Eat-in kitchen - contemporary u-shaped porcelain tile eat-in kitchen idea in Charleston with a farmhouse sink, shaker cabinets, white cabinets, quartz countertops, gray backsplash, glass tile backsplash, stainless steel appliances and no island
Eat-in kitchen - contemporary u-shaped porcelain tile eat-in kitchen idea in Charleston with a farmhouse sink, shaker cabinets, white cabinets, quartz countertops, gray backsplash, glass tile backsplash, stainless steel appliances and no island
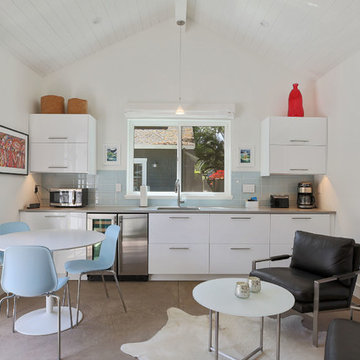
Inspiration for a contemporary single-wall brown floor eat-in kitchen remodel with an undermount sink, flat-panel cabinets, white cabinets, blue backsplash, subway tile backsplash, stainless steel appliances, no island and gray countertops
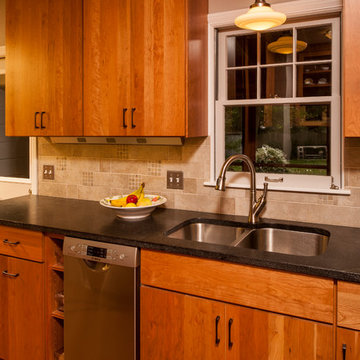
Photography by: Steve Whitsitt
Trendy l-shaped medium tone wood floor eat-in kitchen photo in Detroit with a double-bowl sink, flat-panel cabinets, medium tone wood cabinets, granite countertops, gray backsplash, stainless steel appliances, no island and stone tile backsplash
Trendy l-shaped medium tone wood floor eat-in kitchen photo in Detroit with a double-bowl sink, flat-panel cabinets, medium tone wood cabinets, granite countertops, gray backsplash, stainless steel appliances, no island and stone tile backsplash
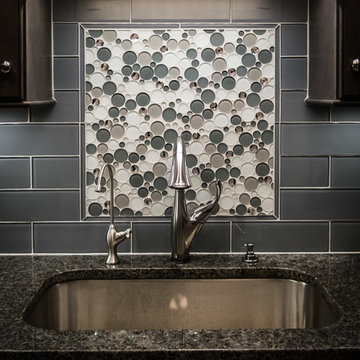
Enclosed kitchen - mid-sized contemporary single-wall enclosed kitchen idea in Other with an undermount sink, gray backsplash, stainless steel appliances, raised-panel cabinets, dark wood cabinets, quartzite countertops, glass tile backsplash and no island
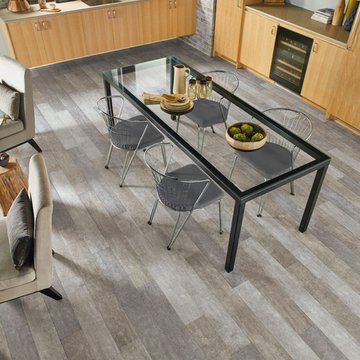
Mid-sized trendy l-shaped vinyl floor eat-in kitchen photo in Orange County with a single-bowl sink, flat-panel cabinets, light wood cabinets, gray backsplash, stainless steel appliances and no island
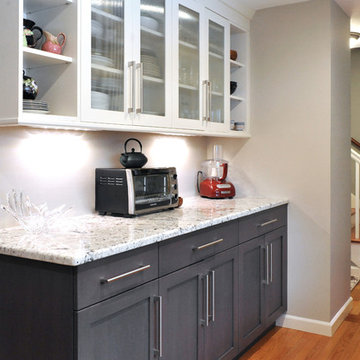
Daniel Gagnon Photography
Example of a mid-sized trendy u-shaped light wood floor enclosed kitchen design in Providence with a single-bowl sink, flat-panel cabinets, white cabinets, granite countertops, gray backsplash, stainless steel appliances and no island
Example of a mid-sized trendy u-shaped light wood floor enclosed kitchen design in Providence with a single-bowl sink, flat-panel cabinets, white cabinets, granite countertops, gray backsplash, stainless steel appliances and no island
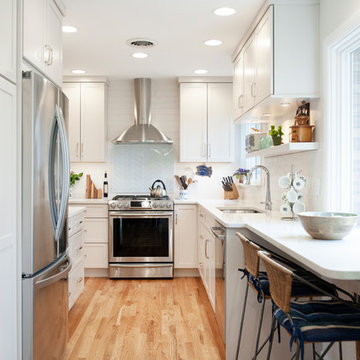
Kitchen - contemporary l-shaped medium tone wood floor and brown floor kitchen idea in Boise with an undermount sink, shaker cabinets, white cabinets, white backsplash, subway tile backsplash, stainless steel appliances, no island and white countertops
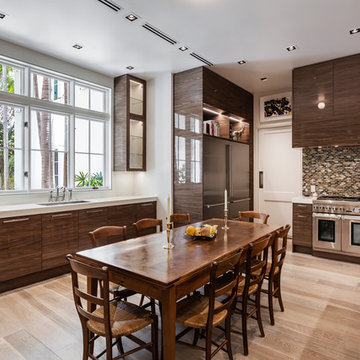
Eat-in kitchen - contemporary light wood floor eat-in kitchen idea in Chicago with an undermount sink, flat-panel cabinets, dark wood cabinets, multicolored backsplash, mosaic tile backsplash, stainless steel appliances and no island
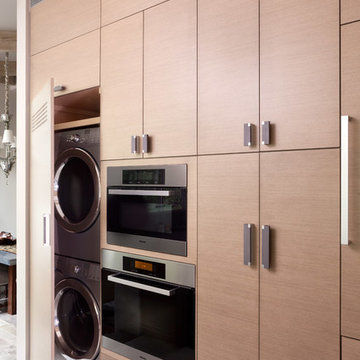
Emily Minton Redfield Photography
Large trendy u-shaped porcelain tile open concept kitchen photo in Denver with flat-panel cabinets, an undermount sink, light wood cabinets, marble countertops, white backsplash, stone slab backsplash, paneled appliances and no island
Large trendy u-shaped porcelain tile open concept kitchen photo in Denver with flat-panel cabinets, an undermount sink, light wood cabinets, marble countertops, white backsplash, stone slab backsplash, paneled appliances and no island
Contemporary Kitchen with No Island Ideas
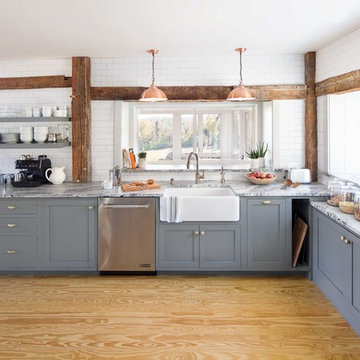
The last house on a dirt road in the hills of Southern Vermont.
This house has had many lives. The property itself has as well. While exploring the woods and fields, we found an old cellar hole and a beautiful pond that looked man-made with berms not of beaver origin. The old barn and outbuildings themselves were probably not in their original locations and had been turned into a summer camp half a century ago.
We initially looked at various options including leaving the barn alone and creating a new building, dismantling the barn and re-using the frame and moving the barn and creating a new foundation for it. We ended up leaving the barn in place and stabilizing the existing stone foundation.
The design process was intensive and thorough as we endeavored to make the most of the inherent possibilities within the framework of what we had chosen to retain.
The resulting home is very insulated, airtight and warm and cozy in the winter as well as bright and airy.
This project won a “Best of the Best” award in 2019 from Efficiency Vermont
6





