Contemporary Kitchen with Porcelain Backsplash Ideas
Refine by:
Budget
Sort by:Popular Today
161 - 180 of 15,902 photos
Item 1 of 3
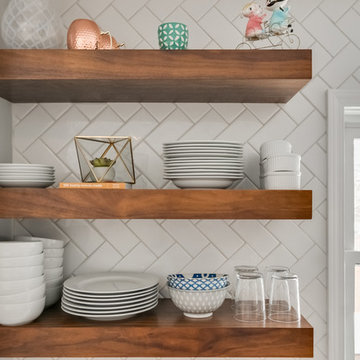
Eat-in kitchen - large contemporary l-shaped dark wood floor and brown floor eat-in kitchen idea in Minneapolis with an undermount sink, shaker cabinets, white cabinets, white backsplash, porcelain backsplash, stainless steel appliances, an island and white countertops
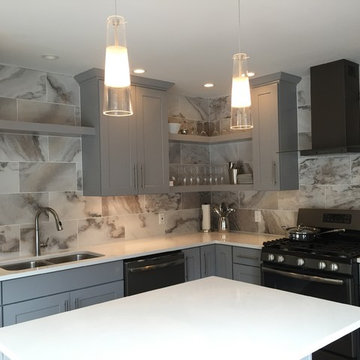
Revisions Interior Design
Inspiration for a small contemporary l-shaped dark wood floor and brown floor enclosed kitchen remodel in Charlotte with gray cabinets, an island, shaker cabinets, quartz countertops, porcelain backsplash, an undermount sink, multicolored backsplash and stainless steel appliances
Inspiration for a small contemporary l-shaped dark wood floor and brown floor enclosed kitchen remodel in Charlotte with gray cabinets, an island, shaker cabinets, quartz countertops, porcelain backsplash, an undermount sink, multicolored backsplash and stainless steel appliances
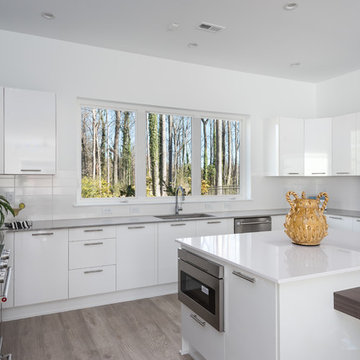
The multi-use island is a modern twist on the eat-in kitchen. The casual dining table is a seamless extension of the kitchen and its location means the island always remains open for prep and food serving. The U-shape provides ample storage and an oversized casement window provides the focal point to the room.
With ReAlta, we are introducing for the first time in Charlotte a fully solar community.
Each beautifully detailed home will incorporate low profile solar panels that will collect the sun’s rays to significantly offset the home’s energy usage. Combined with our industry-leading Home Efficiency Ratings (HERS), these solar systems will save a ReAlta homeowner thousands over the life of the home.
Credit: Brendan Kahm
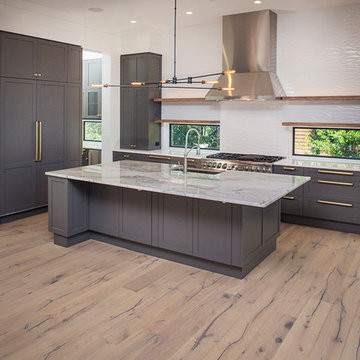
Matthew Scott Photographer
Inspiration for a large contemporary l-shaped light wood floor open concept kitchen remodel in Charleston with an undermount sink, shaker cabinets, gray cabinets, marble countertops, white backsplash, porcelain backsplash, stainless steel appliances and an island
Inspiration for a large contemporary l-shaped light wood floor open concept kitchen remodel in Charleston with an undermount sink, shaker cabinets, gray cabinets, marble countertops, white backsplash, porcelain backsplash, stainless steel appliances and an island
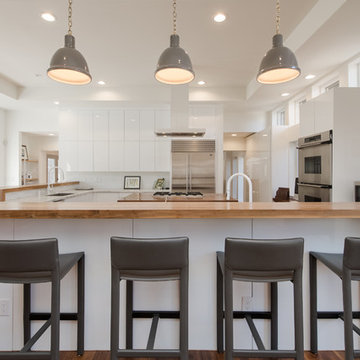
The new kitchen removed the demising wall between the kitchen and family rooms and squared off the angles to create a new seating bar.
Open concept kitchen - large contemporary u-shaped dark wood floor and brown floor open concept kitchen idea in Denver with an undermount sink, flat-panel cabinets, white cabinets, wood countertops, white backsplash, porcelain backsplash, stainless steel appliances, an island and beige countertops
Open concept kitchen - large contemporary u-shaped dark wood floor and brown floor open concept kitchen idea in Denver with an undermount sink, flat-panel cabinets, white cabinets, wood countertops, white backsplash, porcelain backsplash, stainless steel appliances, an island and beige countertops
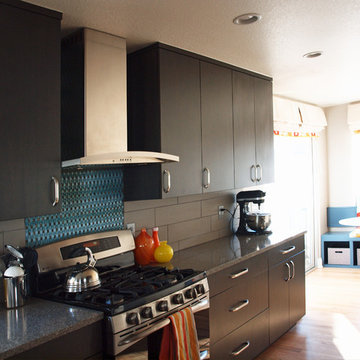
Enclosed kitchen - small contemporary u-shaped medium tone wood floor enclosed kitchen idea in Other with an undermount sink, flat-panel cabinets, gray cabinets, quartz countertops, multicolored backsplash, porcelain backsplash, stainless steel appliances and no island
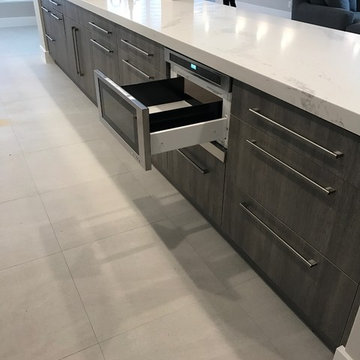
Mid-sized trendy galley ceramic tile and gray floor enclosed kitchen photo in Miami with an undermount sink, flat-panel cabinets, white cabinets, solid surface countertops, gray backsplash, porcelain backsplash, stainless steel appliances and an island
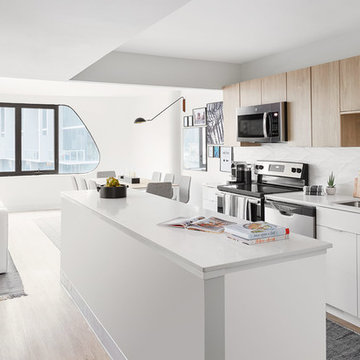
Example of a trendy light wood floor open concept kitchen design in Chicago with light wood cabinets, porcelain backsplash, an undermount sink, flat-panel cabinets, white backsplash, stainless steel appliances, an island and white countertops
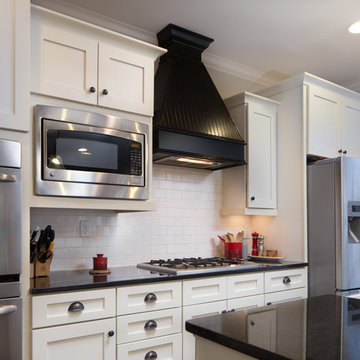
Tommy Daspit Photographer
Small trendy galley medium tone wood floor open concept kitchen photo in Birmingham with a farmhouse sink, yellow cabinets, granite countertops, white backsplash, porcelain backsplash, stainless steel appliances and an island
Small trendy galley medium tone wood floor open concept kitchen photo in Birmingham with a farmhouse sink, yellow cabinets, granite countertops, white backsplash, porcelain backsplash, stainless steel appliances and an island
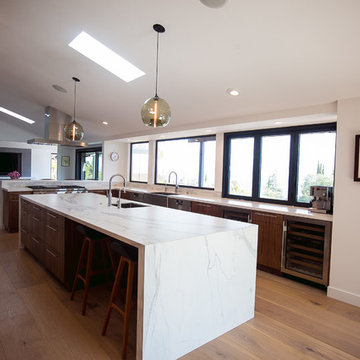
A mix of contemporary, modern, and mid century design. Natural wood finishes with simple countertop surfaces and stainless steel appliances. Light, open, and clean feel. Elmwood frameless cabinetry. All wood construction cabinets in Walnut with a natural finish. The countertop on the perimeter is Dekton in Zenith with a honed finish. The island is Neolith in Estatuario Silk. Both countertops have a mitered edge finish. The rangetop is a Wolf 48" gas range. The dishwasher is by bosch and this kitchen has two of them. The refrigerator and freezer are Subzero 36" built-in units placed next to each other to make one big component. The hood is by Best and is a 48" Island Hood called Gorgona. The microwave is a microwave drawer by Wolf and is 24". The double oven and the warming drawer are lined up vertically and all 30" by Wolf. The wine refrigerator is an under counter 24" by Subzero. The main sink is Oliveri 33" x 21" single bowl apron sink. There is an instant hot and an instant cold faucet, both by WaterINC. The island sink is by Franke and in the Peak Series. The island sink faucet is by KWC and is a single pull down faucet. The pendant lights over the island are by Niche and are the Modern Stamen Pendants in Smoke. The backsplash is 12" x 12" Koshi tile, with a blend between light grey and white. The wall and ceiling paint colors are by Benjamin Moore and are Chantilly Lace. The trim paint color is Swiss Coffee by Kelly Moore. All of the cabinet hardware is by Atlas Homewares. The flooring throughout the great room is by Boen and is a Oak Traditional in Chaletino.
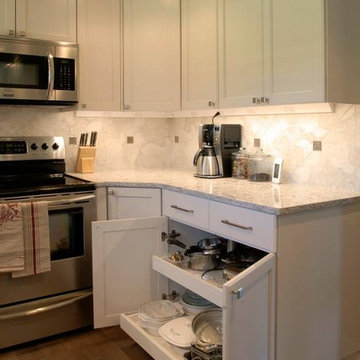
Enclosed kitchen - mid-sized contemporary u-shaped porcelain tile enclosed kitchen idea in Seattle with an undermount sink, recessed-panel cabinets, white cabinets, granite countertops, beige backsplash, porcelain backsplash, stainless steel appliances and no island
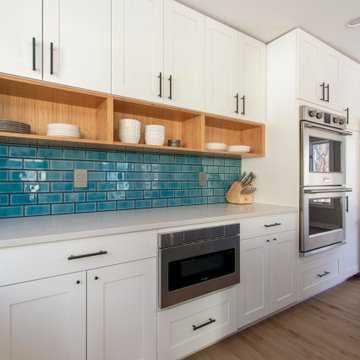
This exciting ‘whole house’ project began when a couple contacted us while house shopping. They found a 1980s contemporary colonial in Delafield with a great wooded lot on Nagawicka Lake. The kitchen and bathrooms were outdated but it had plenty of space and potential.
We toured the home, learned about their design style and dream for the new space. The goal of this project was to create a contemporary space that was interesting and unique. Above all, they wanted a home where they could entertain and make a future.
At first, the couple thought they wanted to remodel only the kitchen and master suite. But after seeing Kowalske Kitchen & Bath’s design for transforming the entire house, they wanted to remodel it all. The couple purchased the home and hired us as the design-build-remodel contractor.
First Floor Remodel
The biggest transformation of this home is the first floor. The original entry was dark and closed off. By removing the dining room walls, we opened up the space for a grand entry into the kitchen and dining room. The open-concept kitchen features a large navy island, blue subway tile backsplash, bamboo wood shelves and fun lighting.
On the first floor, we also turned a bathroom/sauna into a full bathroom and powder room. We were excited to give them a ‘wow’ powder room with a yellow penny tile wall, floating bamboo vanity and chic geometric cement tile floor.
Second Floor Remodel
The second floor remodel included a fireplace landing area, master suite, and turning an open loft area into a bedroom and bathroom.
In the master suite, we removed a large whirlpool tub and reconfigured the bathroom/closet space. For a clean and classic look, the couple chose a black and white color pallet. We used subway tile on the walls in the large walk-in shower, a glass door with matte black finish, hexagon tile on the floor, a black vanity and quartz counters.
Flooring, trim and doors were updated throughout the home for a cohesive look.
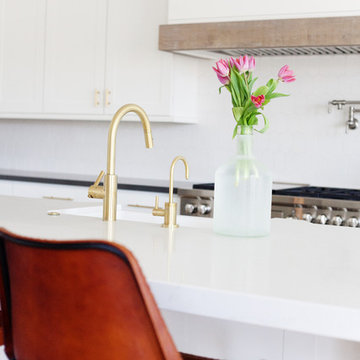
Eat-in kitchen - large contemporary l-shaped light wood floor and gray floor eat-in kitchen idea in Phoenix with a farmhouse sink, shaker cabinets, white cabinets, quartzite countertops, white backsplash, porcelain backsplash, stainless steel appliances and an island
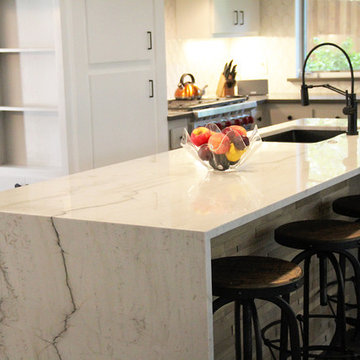
Ashlie Lopez
Inspiration for a large contemporary l-shaped brown floor and dark wood floor eat-in kitchen remodel in Austin with an undermount sink, white backsplash, stainless steel appliances, an island, raised-panel cabinets, white cabinets, marble countertops and porcelain backsplash
Inspiration for a large contemporary l-shaped brown floor and dark wood floor eat-in kitchen remodel in Austin with an undermount sink, white backsplash, stainless steel appliances, an island, raised-panel cabinets, white cabinets, marble countertops and porcelain backsplash
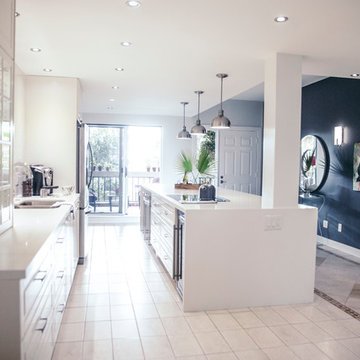
Design et concept d'aménagement; Stéphanie Fortier Design http://stephaniefortierdesign.com/
Crédit Photos; Zaitography
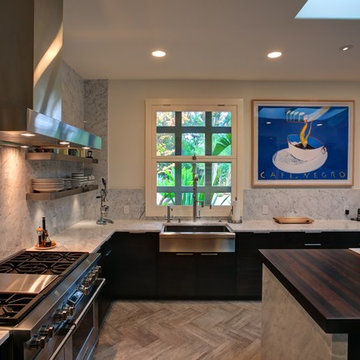
Solid Wenge island prep top.
Brightly colored art is emphasized with the neutral colored kitchen. Mehosh Diadzio
Eat-in kitchen - large contemporary galley dark wood floor eat-in kitchen idea in Santa Barbara with a farmhouse sink, flat-panel cabinets, dark wood cabinets, quartz countertops, white backsplash, porcelain backsplash, stainless steel appliances and an island
Eat-in kitchen - large contemporary galley dark wood floor eat-in kitchen idea in Santa Barbara with a farmhouse sink, flat-panel cabinets, dark wood cabinets, quartz countertops, white backsplash, porcelain backsplash, stainless steel appliances and an island
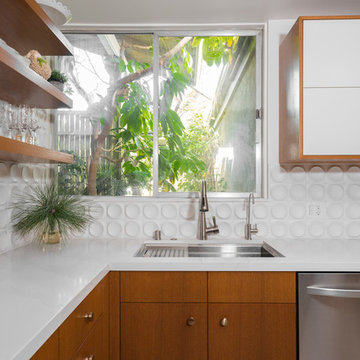
Mid Century Kitchen
Inspiration for a mid-sized contemporary l-shaped porcelain tile and multicolored floor enclosed kitchen remodel in Los Angeles with an undermount sink, flat-panel cabinets, medium tone wood cabinets, quartz countertops, white backsplash, porcelain backsplash, stainless steel appliances, a peninsula and white countertops
Inspiration for a mid-sized contemporary l-shaped porcelain tile and multicolored floor enclosed kitchen remodel in Los Angeles with an undermount sink, flat-panel cabinets, medium tone wood cabinets, quartz countertops, white backsplash, porcelain backsplash, stainless steel appliances, a peninsula and white countertops
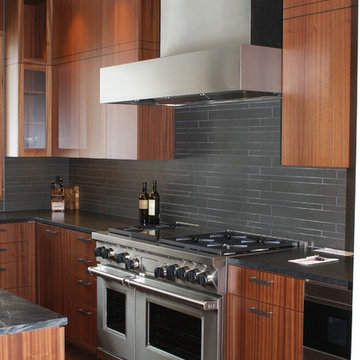
Inspiration for a large contemporary u-shaped dark wood floor eat-in kitchen remodel in Denver with an undermount sink, flat-panel cabinets, medium tone wood cabinets, black backsplash, stainless steel appliances, an island, soapstone countertops and porcelain backsplash
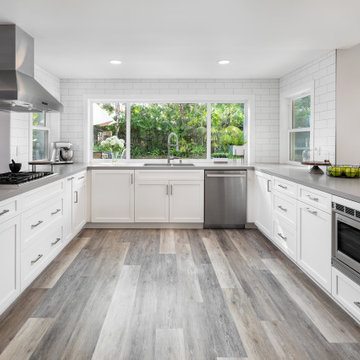
Contemporary kitchen open concept in Long Beach, CA with clean lines and soft grey color palette.
Eat-in kitchen - large contemporary u-shaped porcelain tile and gray floor eat-in kitchen idea in Los Angeles with a single-bowl sink, shaker cabinets, white cabinets, quartz countertops, white backsplash, porcelain backsplash, stainless steel appliances, two islands and gray countertops
Eat-in kitchen - large contemporary u-shaped porcelain tile and gray floor eat-in kitchen idea in Los Angeles with a single-bowl sink, shaker cabinets, white cabinets, quartz countertops, white backsplash, porcelain backsplash, stainless steel appliances, two islands and gray countertops
Contemporary Kitchen with Porcelain Backsplash Ideas
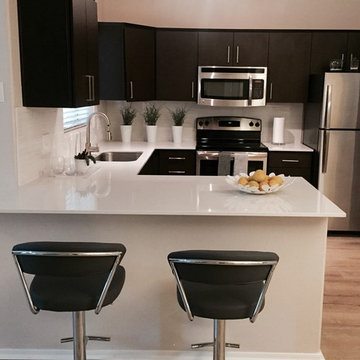
Open concept kitchen - small contemporary l-shaped light wood floor and beige floor open concept kitchen idea in Other with a peninsula, an undermount sink, flat-panel cabinets, black cabinets, quartz countertops, white backsplash, porcelain backsplash, stainless steel appliances and white countertops
9





