Contemporary Kitchen with Porcelain Backsplash Ideas
Refine by:
Budget
Sort by:Popular Today
81 - 100 of 15,902 photos
Item 1 of 3
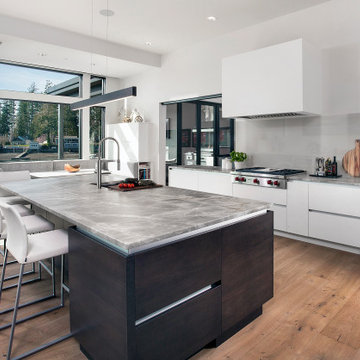
Eat-in kitchen - large contemporary galley medium tone wood floor and brown floor eat-in kitchen idea in Seattle with an undermount sink, flat-panel cabinets, white cabinets, gray backsplash, porcelain backsplash, paneled appliances, an island and gray countertops
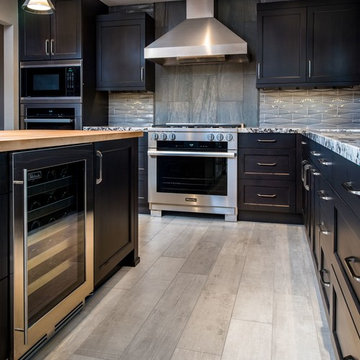
Rich Baum Photography
Example of a mid-sized trendy l-shaped porcelain tile and beige floor open concept kitchen design in Sacramento with an undermount sink, flat-panel cabinets, dark wood cabinets, granite countertops, gray backsplash, porcelain backsplash, stainless steel appliances, an island and gray countertops
Example of a mid-sized trendy l-shaped porcelain tile and beige floor open concept kitchen design in Sacramento with an undermount sink, flat-panel cabinets, dark wood cabinets, granite countertops, gray backsplash, porcelain backsplash, stainless steel appliances, an island and gray countertops
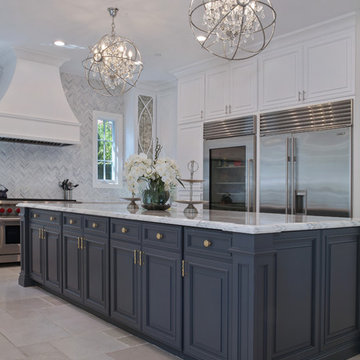
Design by 27 Diamonds Interior Design
www.27diamonds.com
Mid-sized trendy u-shaped ceramic tile and beige floor open concept kitchen photo in Orange County with an undermount sink, raised-panel cabinets, white cabinets, marble countertops, gray backsplash, porcelain backsplash, stainless steel appliances and an island
Mid-sized trendy u-shaped ceramic tile and beige floor open concept kitchen photo in Orange County with an undermount sink, raised-panel cabinets, white cabinets, marble countertops, gray backsplash, porcelain backsplash, stainless steel appliances and an island
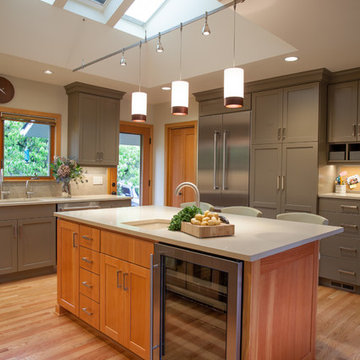
Photos By NIck's Photo Design
Eat-in kitchen - large contemporary u-shaped medium tone wood floor eat-in kitchen idea in Portland with an undermount sink, recessed-panel cabinets, gray cabinets, quartz countertops, gray backsplash, porcelain backsplash, stainless steel appliances and an island
Eat-in kitchen - large contemporary u-shaped medium tone wood floor eat-in kitchen idea in Portland with an undermount sink, recessed-panel cabinets, gray cabinets, quartz countertops, gray backsplash, porcelain backsplash, stainless steel appliances and an island
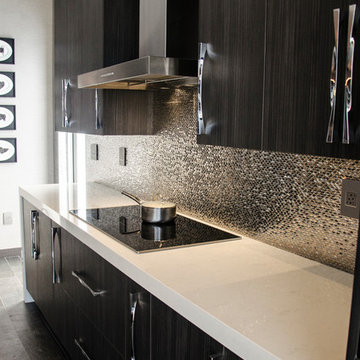
Gorgeous custom build cabinets featuring Miralis' vertical grain. A metallic seamless tile was installed accenting this entire wall. Carrara quartz counters and chrome handles pay this space the perfect compliment. Photo Credit - Julie Lehite
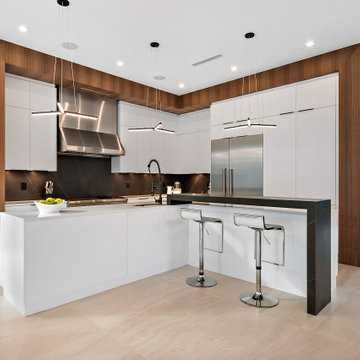
Mid-sized trendy l-shaped beige floor kitchen photo in Miami with an undermount sink, flat-panel cabinets, white cabinets, black backsplash, porcelain backsplash, stainless steel appliances, two islands and white countertops
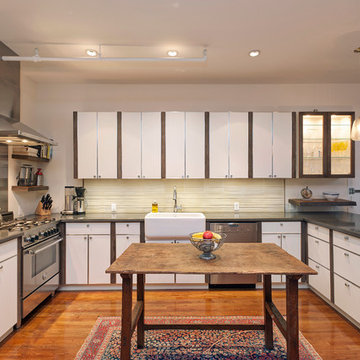
Designed to comfortably accommodate a growing family, this full open chef’s kitchen and laundry room were added to the loft layout. Reclaimed wood finishes and furniture were used to complement the original rustic and industrial nature of the building, including the table used as a center island.
Cabinets are white lacquer and trimmed with reclaimed Coney Island Boardwalk wood.
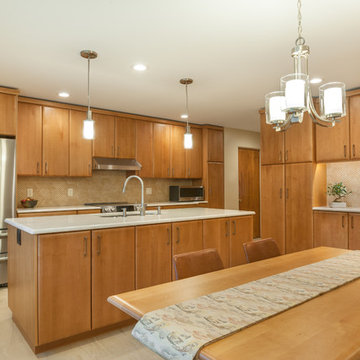
Emily Rose Imagery
Eat-in kitchen - mid-sized contemporary l-shaped beige floor eat-in kitchen idea in Detroit with flat-panel cabinets, medium tone wood cabinets, beige backsplash, porcelain backsplash, stainless steel appliances, an island, multicolored countertops and an undermount sink
Eat-in kitchen - mid-sized contemporary l-shaped beige floor eat-in kitchen idea in Detroit with flat-panel cabinets, medium tone wood cabinets, beige backsplash, porcelain backsplash, stainless steel appliances, an island, multicolored countertops and an undermount sink
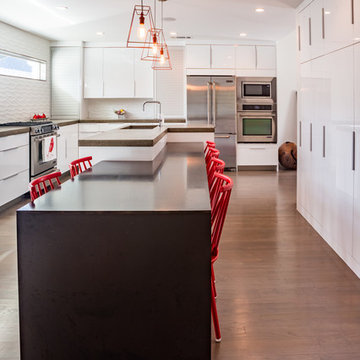
Ruda Photography
Kitchen - contemporary light wood floor kitchen idea in Dallas with an undermount sink, flat-panel cabinets, white cabinets, white backsplash, porcelain backsplash and stainless steel appliances
Kitchen - contemporary light wood floor kitchen idea in Dallas with an undermount sink, flat-panel cabinets, white cabinets, white backsplash, porcelain backsplash and stainless steel appliances
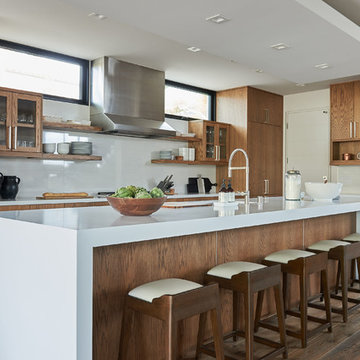
Inspiration for a large contemporary l-shaped medium tone wood floor and brown floor open concept kitchen remodel in San Diego with an undermount sink, flat-panel cabinets, medium tone wood cabinets, quartz countertops, white backsplash, porcelain backsplash, stainless steel appliances, an island and white countertops

The black paint on the kitchen island creates a contrast to the white walls and benefits from the warmth of the wooden countertop and wall shelving. The fan over the stove is recessed in a drywall or a clean modern look.
Photo Credit: Meghan Caudill
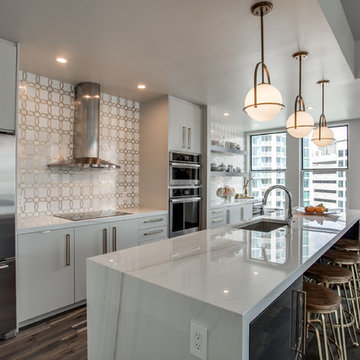
shoot to sell
Example of a trendy galley brown floor and dark wood floor eat-in kitchen design in Dallas with an undermount sink, flat-panel cabinets, white cabinets, solid surface countertops, metallic backsplash, porcelain backsplash, stainless steel appliances, an island and white countertops
Example of a trendy galley brown floor and dark wood floor eat-in kitchen design in Dallas with an undermount sink, flat-panel cabinets, white cabinets, solid surface countertops, metallic backsplash, porcelain backsplash, stainless steel appliances, an island and white countertops

Mid-sized trendy galley porcelain tile and brown floor open concept kitchen photo in Los Angeles with an undermount sink, flat-panel cabinets, quartz countertops, beige backsplash, porcelain backsplash, paneled appliances, an island, white countertops and black cabinets
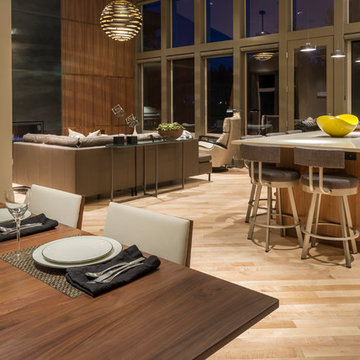
Chandler Photography
Example of a large trendy l-shaped light wood floor and beige floor open concept kitchen design in Portland with an undermount sink, flat-panel cabinets, medium tone wood cabinets, quartz countertops, beige backsplash, stainless steel appliances, an island and porcelain backsplash
Example of a large trendy l-shaped light wood floor and beige floor open concept kitchen design in Portland with an undermount sink, flat-panel cabinets, medium tone wood cabinets, quartz countertops, beige backsplash, stainless steel appliances, an island and porcelain backsplash
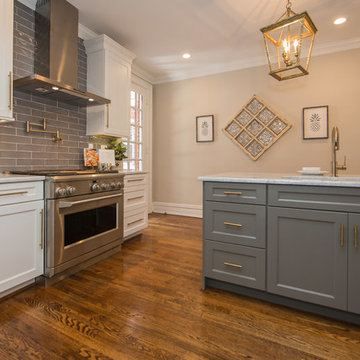
Mid-sized trendy galley dark wood floor and brown floor enclosed kitchen photo in Richmond with an undermount sink, shaker cabinets, white cabinets, marble countertops, gray backsplash, porcelain backsplash, stainless steel appliances and an island
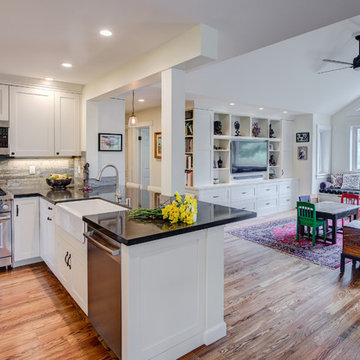
Simple white cabinets were used throughout the kitchen, hallway and family room to keep the space bright. This also allowed the homeowner's eclectic ensemble of collected items from around the world stand out.
Open shelves, a wood top and industrial looking tile create interesting focal points throughout the space.
Schedule an appointment with one of our designers: http://www.gkandb.com/contact-us/
DESIGNER: DAVID KILJIANOWICZ
PHOTOGRAPHY: TREVE JOHNSON PHOTOGRAPHY
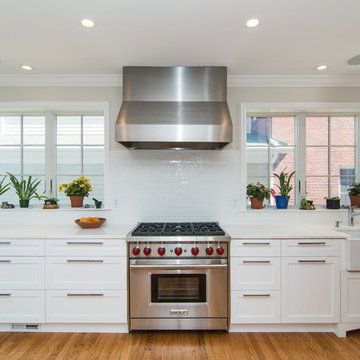
Clean, pure Rino White Marble in the contemporary kitchen of a cozy single family home in NW Washington, D.C.
Mid-sized trendy galley medium tone wood floor open concept kitchen photo in DC Metro with a farmhouse sink, white cabinets, marble countertops, white backsplash, porcelain backsplash, stainless steel appliances and an island
Mid-sized trendy galley medium tone wood floor open concept kitchen photo in DC Metro with a farmhouse sink, white cabinets, marble countertops, white backsplash, porcelain backsplash, stainless steel appliances and an island
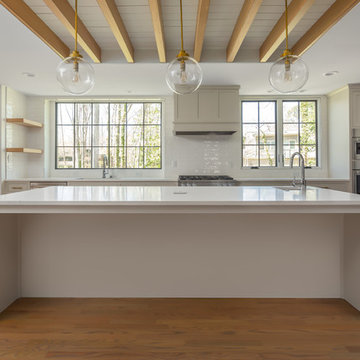
This renovation consisted of a complete kitchen and master bathroom remodel, powder room remodel, addition of secondary bathroom, laundry relocate, office and mudroom addition, fireplace surround, stairwell upgrade, floor refinish, and additional custom features throughout.
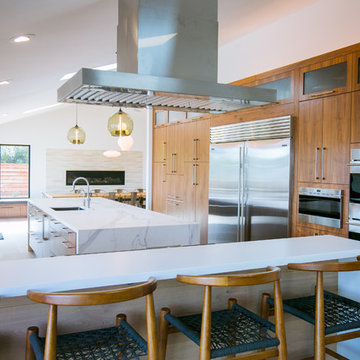
A mix of contemporary, modern, and mid century design. Natural wood finishes with simple countertop surfaces and stainless steel appliances. Light, open, and clean feel. Elmwood frameless cabinetry. All wood construction cabinets in Walnut with a natural finish. The countertop on the perimeter is Dekton in Zenith with a honed finish. The island is Neolith in Estatuario Silk. Both countertops have a mitered edge finish. The rangetop is a Wolf 48" gas range. The dishwasher is by bosch and this kitchen has two of them. The refrigerator and freezer are Subzero 36" built-in units placed next to each other to make one big component. The hood is by Best and is a 48" Island Hood called Gorgona. The microwave is a microwave drawer by Wolf and is 24". The double oven and the warming drawer are lined up vertically and all 30" by Wolf. The wine refrigerator is an under counter 24" by Subzero. The main sink is Oliveri 33" x 21" single bowl apron sink. There is an instant hot and an instant cold faucet, both by WaterINC. The island sink is by Franke and in the Peak Series. The island sink faucet is by KWC and is a single pull down faucet. The pendant lights over the island are by Niche and are the Modern Stamen Pendants in Smoke. The backsplash is 12" x 12" Koshi tile, with a blend between light grey and white. The wall and ceiling paint colors are by Benjamin Moore and are Chantilly Lace. The trim paint color is Swiss Coffee by Kelly Moore. All of the cabinet hardware is by Atlas Homewares. The flooring throughout the great room is by Boen and is a Oak Traditional in Chaletino.
Contemporary Kitchen with Porcelain Backsplash Ideas
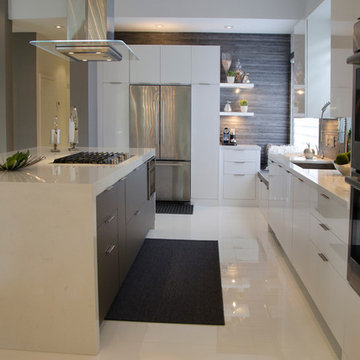
A sleek modern appeal was achieved is this space using a combination of matte and high gloss finishes. The gray island cabinets create a stunning contrast against porcelain tile foors, Carrara quartz waterfalls and Miralis High Gloss cabinets. A rustic wood-like tile was used as backsplash throughout this open space. Photo Credit: Julie Lehite
5





