Contemporary Kitchen with Recycled Glass Countertops Ideas
Refine by:
Budget
Sort by:Popular Today
21 - 40 of 537 photos
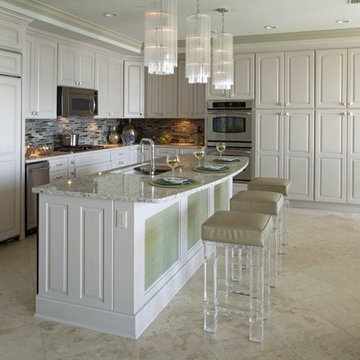
Kitchen
Large trendy l-shaped travertine floor open concept kitchen photo in Miami with an undermount sink, raised-panel cabinets, beige cabinets, recycled glass countertops, gray backsplash, mosaic tile backsplash and stainless steel appliances
Large trendy l-shaped travertine floor open concept kitchen photo in Miami with an undermount sink, raised-panel cabinets, beige cabinets, recycled glass countertops, gray backsplash, mosaic tile backsplash and stainless steel appliances
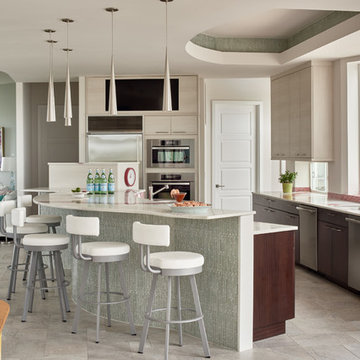
Photo © Dustin Peck Photography
Kitchen - contemporary kitchen idea in Raleigh with recycled glass countertops and stainless steel appliances
Kitchen - contemporary kitchen idea in Raleigh with recycled glass countertops and stainless steel appliances
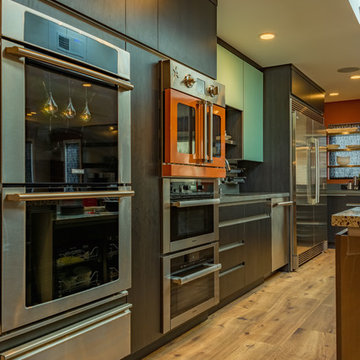
This professional chef requires a menagerie of appliances. In this kitchen we have 6 ovens and our challenge was how to make it all fit in the new space. With lots of research on requirements of installation with regards to height above floor, heat, weight and electrical/gas outlets, we stacked them up, keeping access a priority.
Photo Credit: Ali Atri Photography
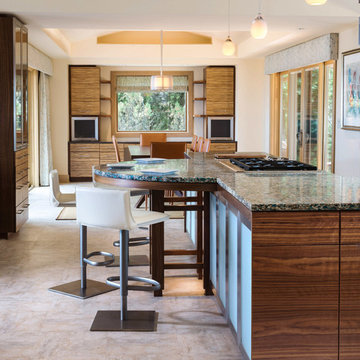
Photo: Doug Edmonds
Example of a trendy linoleum floor kitchen design in Milwaukee with flat-panel cabinets, medium tone wood cabinets, recycled glass countertops, stainless steel appliances and an island
Example of a trendy linoleum floor kitchen design in Milwaukee with flat-panel cabinets, medium tone wood cabinets, recycled glass countertops, stainless steel appliances and an island
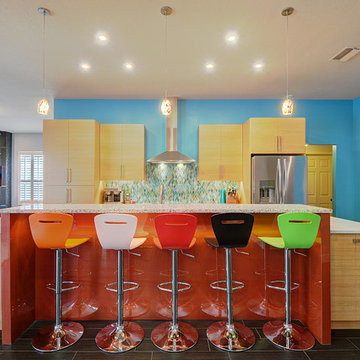
Rickie Agapito, Agapito Online
Inspiration for a large contemporary galley porcelain tile open concept kitchen remodel in Tampa with a single-bowl sink, flat-panel cabinets, light wood cabinets, recycled glass countertops, blue backsplash, glass tile backsplash, stainless steel appliances and an island
Inspiration for a large contemporary galley porcelain tile open concept kitchen remodel in Tampa with a single-bowl sink, flat-panel cabinets, light wood cabinets, recycled glass countertops, blue backsplash, glass tile backsplash, stainless steel appliances and an island
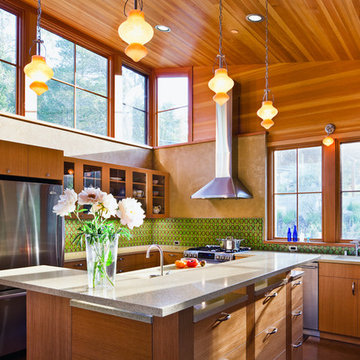
© Edward Caldwell Photography, All RIghts Reserved
Inspiration for a contemporary concrete floor open concept kitchen remodel in San Francisco with an undermount sink, flat-panel cabinets, medium tone wood cabinets, recycled glass countertops, green backsplash, ceramic backsplash, stainless steel appliances and an island
Inspiration for a contemporary concrete floor open concept kitchen remodel in San Francisco with an undermount sink, flat-panel cabinets, medium tone wood cabinets, recycled glass countertops, green backsplash, ceramic backsplash, stainless steel appliances and an island
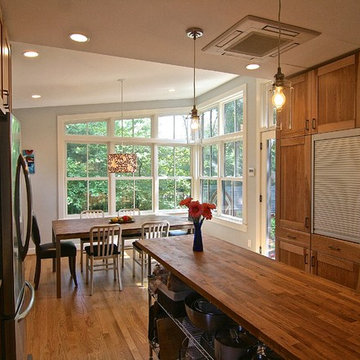
Natural lighting, a feature we incorporate into all our projects; a simple-modern design, that connects the indoor and outdoor spaces; and recyclable and sustainable materials, set off this Arlington renovation.
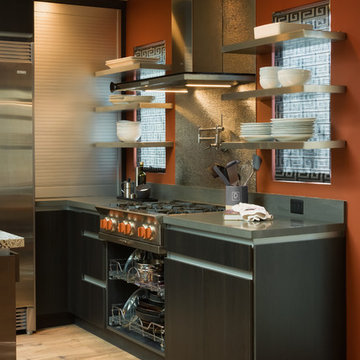
Custom stainless steel floating shelves adorn the cooktop providing more storage while allowing natural light to come though the windows behind.
Photo Credit: Ali Atri Photography
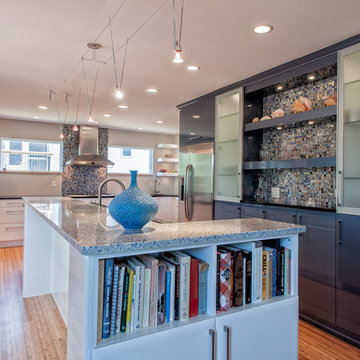
Holiday cabinets, Greenfield recycled glass counter tops. Bamboo flooring. Cable lighting. Lint fine art
Inspiration for a contemporary galley eat-in kitchen remodel in Cedar Rapids with an undermount sink, glass-front cabinets, white cabinets, recycled glass countertops, blue backsplash and stainless steel appliances
Inspiration for a contemporary galley eat-in kitchen remodel in Cedar Rapids with an undermount sink, glass-front cabinets, white cabinets, recycled glass countertops, blue backsplash and stainless steel appliances
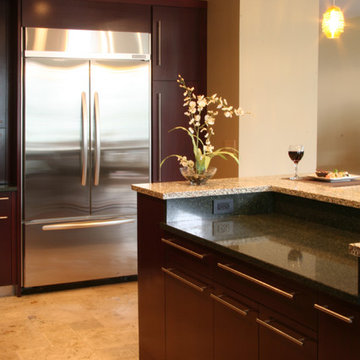
This kitchen is part of an entire first floor renovation performed on a condominium unit in Arlington Heights. The cramped and closed off galley kitchen was opened up by removing an entire wall situated where the new bar seating stands, allowing the newly expansive kitchen to open up directly to the great room living area directly adjacent. The renovation included all new flooring, a home office renovation, and a powder room renovation. The homeowner loved a simple contemporary style choosing clean lines, glass materials. and natural stone floors which in turn created a welcoming new space to entertain friends and family.
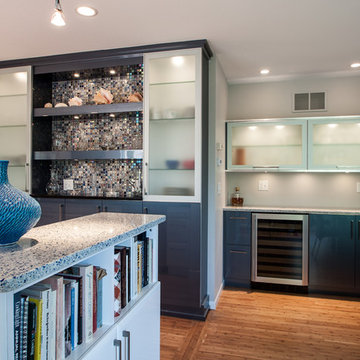
Inspiration for a contemporary galley eat-in kitchen remodel in Cedar Rapids with an undermount sink, glass-front cabinets, blue cabinets, recycled glass countertops, multicolored backsplash, mosaic tile backsplash and stainless steel appliances
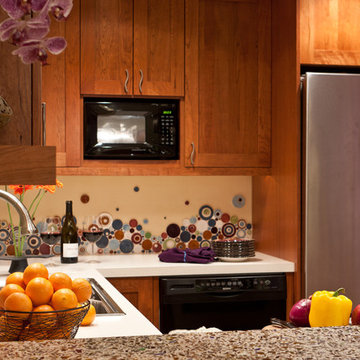
Those white countertops are laminate....very simple and affordable. This choice works very well for this owner, and freed up dollars that we invested in the Vetrazzo concrete and recycled glass countertop and the Mercury Mosaic tile materials. This photo shows a simple GE "Spacesaver" microwave fitted into the upper cabinets. This is a great "reheat and defrost" tool which is how most of us use a microwave.
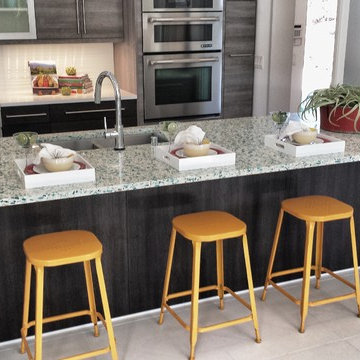
In the city, the soft, blue sky is punctuated by buildings that appear to be made entirely of glass. Aptly named, this mix features the distinctive blue float glass often used in these lofty spaces.
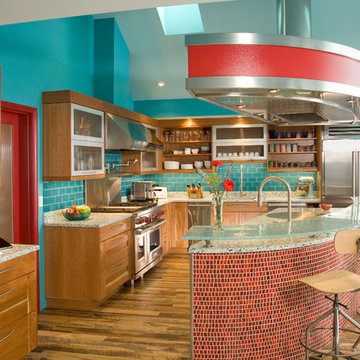
This project began with the request to update the existing kitchen of this eclectic waterfront home on Puget Sound. The remodel entailed relocating the kitchen from the front of the house where it was limiting the window space to the back of the house overlooking the family room and dining room. We opened up the kitchen with sliding window walls to create a natural connection to the exterior.
The bold colors were the owner’s vision, and they wanted the space to be fun and inviting. From the reclaimed barn wood floors to the recycled glass countertops to the Teppanyaki grill on the island and the custom stainless steel cloud hood suspended from the barrel vault ceiling, virtually everything was centered on entertaining.
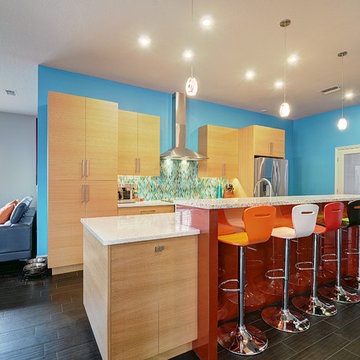
Rickie Agapito, Agapito Online
Inspiration for a large contemporary galley porcelain tile open concept kitchen remodel in Tampa with flat-panel cabinets, red cabinets, recycled glass countertops, blue backsplash, glass tile backsplash, stainless steel appliances and an island
Inspiration for a large contemporary galley porcelain tile open concept kitchen remodel in Tampa with flat-panel cabinets, red cabinets, recycled glass countertops, blue backsplash, glass tile backsplash, stainless steel appliances and an island
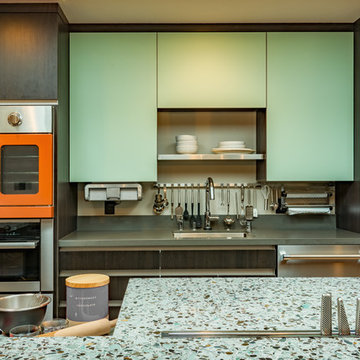
What sets this kitchen apart is the @CrystalCabinetWorksInc cabinetry in the luxurious and playful combination of matt and gloss with C-Channel accent. While being another earth friendly product it is fully customizable. Grounding the space along the perimeter we have a modern linear wood grain veneer cabinet in a cool matte brown finish. Front and center is the sea green glass as our focal point defining our complementary color scheme. For the kitchen island, a wired bronze foil with soft brush-streak pattern and high gloss finish was selected to offset the rest while keeping with the cool brown tones.
Photo Credit: Ali Atri Photography
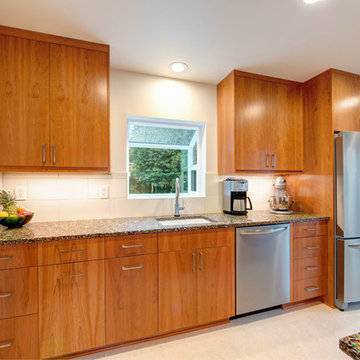
Ash Creek Photography
Trendy galley porcelain tile enclosed kitchen photo in Portland with an undermount sink, flat-panel cabinets, light wood cabinets, recycled glass countertops, white backsplash, porcelain backsplash, stainless steel appliances and no island
Trendy galley porcelain tile enclosed kitchen photo in Portland with an undermount sink, flat-panel cabinets, light wood cabinets, recycled glass countertops, white backsplash, porcelain backsplash, stainless steel appliances and no island
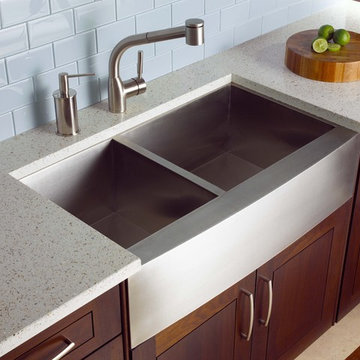
Photo courtesy of the Shadowlight Group
Inspiration for a contemporary kitchen remodel in Philadelphia with a farmhouse sink, recycled glass countertops, blue backsplash, subway tile backsplash, shaker cabinets, medium tone wood cabinets and stainless steel appliances
Inspiration for a contemporary kitchen remodel in Philadelphia with a farmhouse sink, recycled glass countertops, blue backsplash, subway tile backsplash, shaker cabinets, medium tone wood cabinets and stainless steel appliances
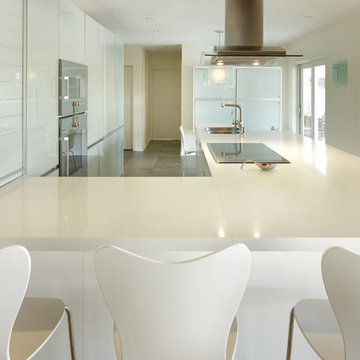
Small appliance cabinet with roll down door. Ideal for quickly hiding the day-to-day appliances, when entertaining...
Example of a trendy u-shaped slate floor eat-in kitchen design in Miami with an undermount sink, glass-front cabinets, recycled glass countertops and paneled appliances
Example of a trendy u-shaped slate floor eat-in kitchen design in Miami with an undermount sink, glass-front cabinets, recycled glass countertops and paneled appliances
Contemporary Kitchen with Recycled Glass Countertops Ideas
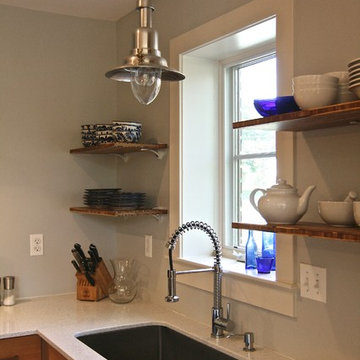
Opening the wall between the existing living room and kitchen allows for an easy flow into the new kitchen addition. The sun-filled breakfast area offers an open view to the client's gardens and reconfigured terrace. The tall ceiling, that slopes upward, and the high windows create an abundance of day-light.
A new electrical outlet is placed in the kitchen floor, for phase two, if the client should decide to install a permanent island, in the future. In the meanwhile, a temporary island, with storage shelves under the countertop, was purchased. Another cost-saver is open-shelving instead of upper cabinets.
2





