Contemporary Kitchen with Shaker Cabinets Ideas
Refine by:
Budget
Sort by:Popular Today
741 - 760 of 63,084 photos

Our clients are seasoned home renovators. Their Malibu oceanside property was the second project JRP had undertaken for them. After years of renting and the age of the home, it was becoming prevalent the waterfront beach house, needed a facelift. Our clients expressed their desire for a clean and contemporary aesthetic with the need for more functionality. After a thorough design process, a new spatial plan was essential to meet the couple’s request. This included developing a larger master suite, a grander kitchen with seating at an island, natural light, and a warm, comfortable feel to blend with the coastal setting.
Demolition revealed an unfortunate surprise on the second level of the home: Settlement and subpar construction had allowed the hillside to slide and cover structural framing members causing dangerous living conditions. Our design team was now faced with the challenge of creating a fix for the sagging hillside. After thorough evaluation of site conditions and careful planning, a new 10’ high retaining wall was contrived to be strategically placed into the hillside to prevent any future movements.
With the wall design and build completed — additional square footage allowed for a new laundry room, a walk-in closet at the master suite. Once small and tucked away, the kitchen now boasts a golden warmth of natural maple cabinetry complimented by a striking center island complete with white quartz countertops and stunning waterfall edge details. The open floor plan encourages entertaining with an organic flow between the kitchen, dining, and living rooms. New skylights flood the space with natural light, creating a tranquil seaside ambiance. New custom maple flooring and ceiling paneling finish out the first floor.
Downstairs, the ocean facing Master Suite is luminous with breathtaking views and an enviable bathroom oasis. The master bath is modern and serene, woodgrain tile flooring and stunning onyx mosaic tile channel the golden sandy Malibu beaches. The minimalist bathroom includes a generous walk-in closet, his & her sinks, a spacious steam shower, and a luxurious soaking tub. Defined by an airy and spacious floor plan, clean lines, natural light, and endless ocean views, this home is the perfect rendition of a contemporary coastal sanctuary.
PROJECT DETAILS:
• Style: Contemporary
• Colors: White, Beige, Yellow Hues
• Countertops: White Ceasarstone Quartz
• Cabinets: Bellmont Natural finish maple; Shaker style
• Hardware/Plumbing Fixture Finish: Polished Chrome
• Lighting Fixtures: Pendent lighting in Master bedroom, all else recessed
• Flooring:
Hardwood - Natural Maple
Tile – Ann Sacks, Porcelain in Yellow Birch
• Tile/Backsplash: Glass mosaic in kitchen
• Other Details: Bellevue Stand Alone Tub
Photographer: Andrew, Open House VC
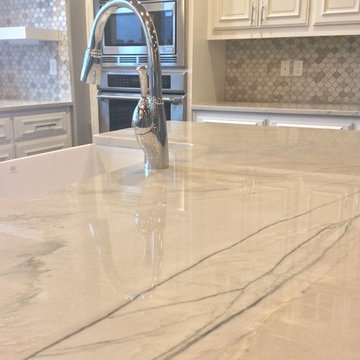
Example of a huge trendy u-shaped dark wood floor eat-in kitchen design in Austin with a farmhouse sink, shaker cabinets, white cabinets, quartzite countertops, gray backsplash, ceramic backsplash, stainless steel appliances and an island
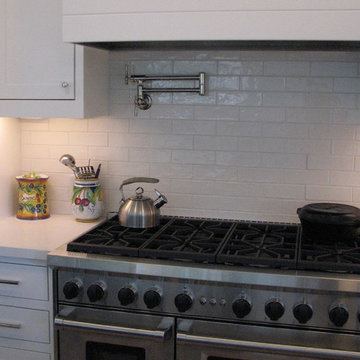
Power outlets and switches are located in the bottom of the upper cabinets leaving the back-splash clear.
Kitchen - large contemporary l-shaped kitchen idea in San Francisco with shaker cabinets, white cabinets, white backsplash, subway tile backsplash, stainless steel appliances and an island
Kitchen - large contemporary l-shaped kitchen idea in San Francisco with shaker cabinets, white cabinets, white backsplash, subway tile backsplash, stainless steel appliances and an island
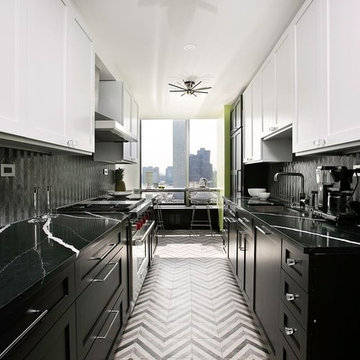
Example of a trendy galley multicolored floor enclosed kitchen design in New York with an undermount sink, shaker cabinets, black backsplash and stainless steel appliances

This contemporary kitchen features the “Como” door style by Artcraft Kitchens. The doors and drawers are finished in “Figured Pearl Gloss” laminate with an aluminum profiled edge. The counter tops are “Mocha” by Caesarstone with a glass tile back splash. The refrigerator is a 42” built-in by KitchenAid as are the ovens, dishwasher and induction cook top. The hood is by Faber. Aluminum framed glass door cabinets are the focal point as you enter the kitchen and the full height, aluminum door appliance garage hides all the appliances the client wanted hidden (notice the exposed KitchenAid, stainless steel mixer on the counter). The frosted glass, floating snack table provides convenient eating space for two and the stainless steel shelf over the t.v. provides an attractive display area.
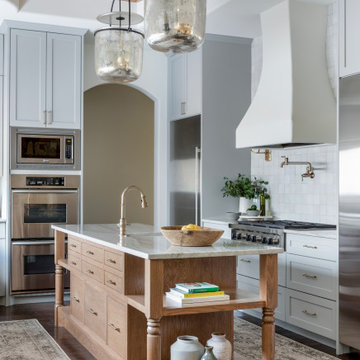
Our Austin studio gave this kitchen a fresh new look with a light palette for the cabinets, walls, and surfaces juxtaposed with warm wood for the flooring, island, and ceiling inset. A glossy backsplash adds a dash of glamor, and loads of storage ensures high functionality and a clutter-free look.
---Project designed by Sara Barney’s Austin interior design studio BANDD DESIGN. They serve the entire Austin area and its surrounding towns, with an emphasis on Round Rock, Lake Travis, West Lake Hills, and Tarrytown.
For more about BANDD DESIGN, see here: https://bandddesign.com/
To learn more about this project, see here:
https://bandddesign.com/austin-kitchen-redesign/
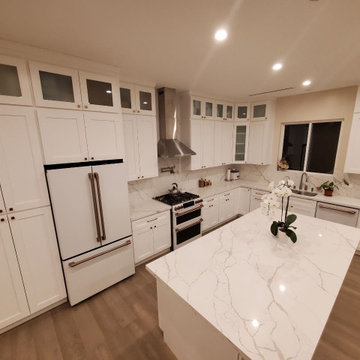
The more white the merrier!
The client wanted quartz that would brighten the new kitchen while complementing the floor color.
Product used: Calacatta Quartz
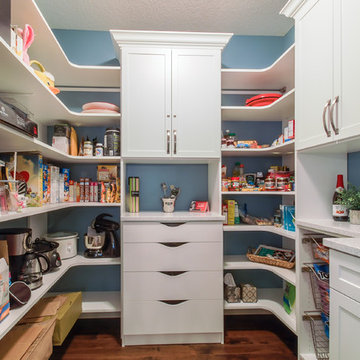
Mid-sized trendy u-shaped dark wood floor kitchen pantry photo in Minneapolis with shaker cabinets, white cabinets, quartz countertops and no island

Frieda Kitchen
Trendy kitchen photo in Los Angeles with turquoise cabinets, shaker cabinets, black backsplash and mosaic tile backsplash
Trendy kitchen photo in Los Angeles with turquoise cabinets, shaker cabinets, black backsplash and mosaic tile backsplash
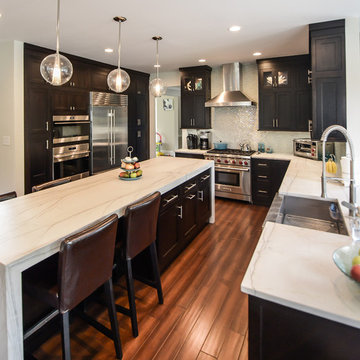
The owners of this contemporary home wanted a sleek and stylish space that was practical for their everyday lifestyle. By installing White Macaubas honed quartzite countertops, they were able to obtain the look of white marble without its porous qualities and maintenance. The island with its box miter edge detail and waterfall sides is truly the focal point of this kitchen. Their shimmering glass tile backsplash and stainless steel farmhouse sink add to the updated modern design.
We partnered with the following professionals on this project:
Nuss Construction Company Inc.
The McMullin Design Group, LLC
Inspiration for a mid-sized contemporary galley ceramic tile and beige floor enclosed kitchen remodel in Other with an undermount sink, shaker cabinets, gray cabinets, quartz countertops, white backsplash, ceramic backsplash, stainless steel appliances and no island
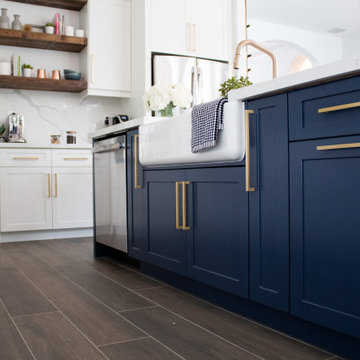
Eat-in kitchen - large contemporary galley porcelain tile and brown floor eat-in kitchen idea in Miami with a farmhouse sink, shaker cabinets, white cabinets, quartzite countertops, white backsplash, marble backsplash, stainless steel appliances, an island and white countertops
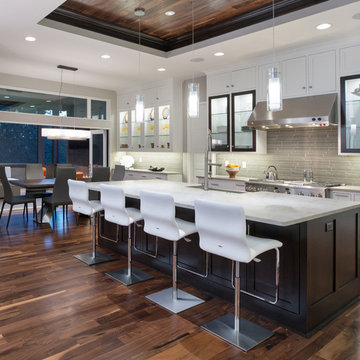
Large island, Sea Pearl Quartzite, walnut cabinet, floor to ceiling alder cabinets with matte glass backsplash. Ceiling is walnut inlay with LED lighting.
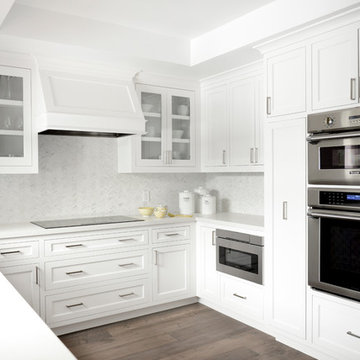
This elegant 2600 sf home epitomizes swank city living in the heart of Los Angeles. Originally built in the late 1970's, this Century City home has a lovely vintage style which we retained while streamlining and updating. The lovely bold bones created an architectural dream canvas to which we created a new open space plan that could easily entertain high profile guests and family alike.
Photography by Riley Jamison
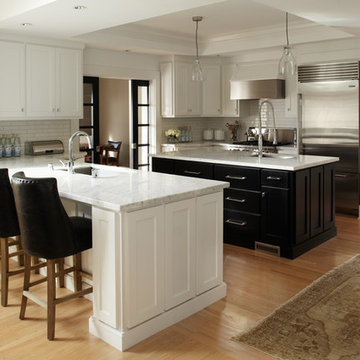
URRUTIA DESIGN
Photography by Matt Sartain
Inspiration for a contemporary u-shaped eat-in kitchen remodel in San Francisco with subway tile backsplash, stainless steel appliances, an undermount sink, shaker cabinets, white cabinets, marble countertops and white backsplash
Inspiration for a contemporary u-shaped eat-in kitchen remodel in San Francisco with subway tile backsplash, stainless steel appliances, an undermount sink, shaker cabinets, white cabinets, marble countertops and white backsplash
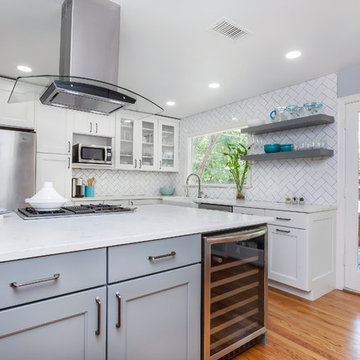
Another Dallas white kitchen designed & remodeled by Joseph & Berry Remodel | Design Build. A beautiful custom white kitchen: A mix of flat-panel with shaker style, brushed nickel poles, grey kitchen island, quartz countertops, and white herringbone backsplash up to the ceiling.
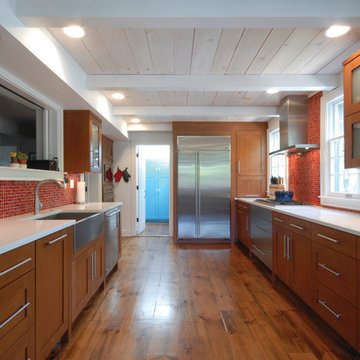
Enclosed kitchen - contemporary u-shaped enclosed kitchen idea in Detroit with red backsplash, mosaic tile backsplash, a farmhouse sink, shaker cabinets, medium tone wood cabinets and stainless steel appliances
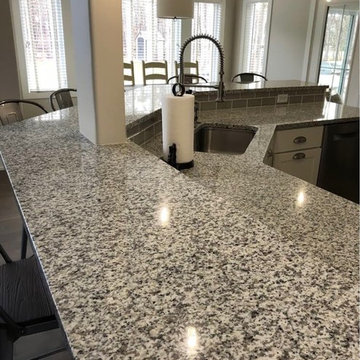
Example of a mid-sized trendy dark wood floor and brown floor open concept kitchen design in Grand Rapids with shaker cabinets, white cabinets, granite countertops, gray backsplash, subway tile backsplash, stainless steel appliances and a peninsula

This client came to us with a very clear vision of what she wanted, but she needed help to refine and execute the design. At our first meeting she described her style as somewhere between modern rustic and ‘granny chic’ – she likes cozy spaces with nods to the past, but also wanted to blend that with the more contemporary tastes of her husband and children. Functionally, the old layout was less than ideal with an oddly placed 3-sided fireplace and angled island creating traffic jams in and around the kitchen. By creating a U-shaped layout, we clearly defined the chef’s domain and created a circulation path that limits disruptions in the heart of the kitchen. While still an open concept, the black cabinets, bar height counter and change in flooring all add definition to the space. The vintage inspired black and white tile is a nod to the past while the black stainless range and matte black faucet are unmistakably modern.
High on our client’s wish list was eliminating upper cabinets and keeping the countertops clear. In order to achieve this, we needed to ensure there was ample room in the base cabinets and reconfigured pantry for items typically stored above. The full height tile backsplash evokes exposed brick and serves as the backdrop for the custom wood-clad hood and decorative brass sconces – a perfect blend of rustic, modern and chic. Black and brass elements are repeated throughout the main floor in new hardware, lighting, and open shelves as well as the owners’ curated collection of family heirlooms and furnishings. In addition to renovating the kitchen, we updated the entire first floor with refinished hardwoods, new paint, wainscoting, wallcovering and beautiful new stained wood doors. Our client had been dreaming and planning this kitchen for 17 years and we’re thrilled we were able to bring it to life.
Contemporary Kitchen with Shaker Cabinets Ideas
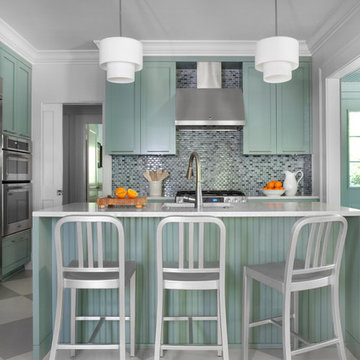
Sarah Dorio
Kitchen - mid-sized contemporary l-shaped kitchen idea in Atlanta with stainless steel appliances, green cabinets, shaker cabinets, multicolored backsplash, mosaic tile backsplash and an island
Kitchen - mid-sized contemporary l-shaped kitchen idea in Atlanta with stainless steel appliances, green cabinets, shaker cabinets, multicolored backsplash, mosaic tile backsplash and an island
38





