Contemporary Kitchen with Stone Slab Backsplash Ideas
Refine by:
Budget
Sort by:Popular Today
41 - 60 of 17,829 photos
Item 1 of 3
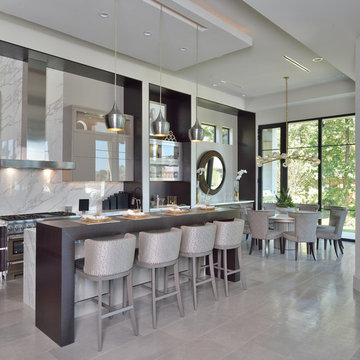
Inspiration for a large contemporary single-wall gray floor and ceramic tile eat-in kitchen remodel in Houston with gray cabinets, white backsplash, stainless steel appliances, an island, glass-front cabinets and stone slab backsplash

Huge Custom Kitchen with Attached Chef Kitchen
Open concept kitchen - large contemporary beige floor and limestone floor open concept kitchen idea in Las Vegas with an undermount sink, flat-panel cabinets, dark wood cabinets, stainless steel appliances, an island, granite countertops, gray backsplash, stone slab backsplash and beige countertops
Open concept kitchen - large contemporary beige floor and limestone floor open concept kitchen idea in Las Vegas with an undermount sink, flat-panel cabinets, dark wood cabinets, stainless steel appliances, an island, granite countertops, gray backsplash, stone slab backsplash and beige countertops
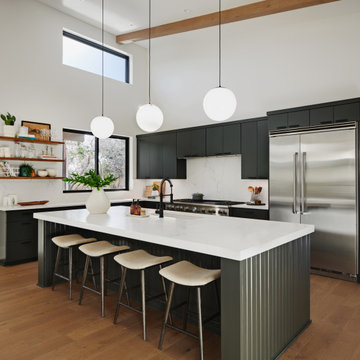
Large trendy l-shaped medium tone wood floor and brown floor open concept kitchen photo in Austin with an undermount sink, flat-panel cabinets, gray cabinets, quartzite countertops, white backsplash, stone slab backsplash, stainless steel appliances, an island and white countertops

Large trendy l-shaped dark wood floor and brown floor kitchen photo in San Francisco with a farmhouse sink, beaded inset cabinets, white cabinets, marble countertops, white backsplash, stone slab backsplash, paneled appliances and an island

Inspiration for a large contemporary l-shaped light wood floor and brown floor eat-in kitchen remodel in DC Metro with an undermount sink, flat-panel cabinets, light wood cabinets, quartz countertops, white backsplash, stone slab backsplash, stainless steel appliances, an island and gray countertops

Trendy galley light wood floor, beige floor, tray ceiling and wood ceiling kitchen photo in Miami with an undermount sink, flat-panel cabinets, light wood cabinets, white backsplash, stone slab backsplash, an island and gray countertops

Example of a mid-sized trendy l-shaped light wood floor and beige floor enclosed kitchen design in Dallas with an undermount sink, shaker cabinets, medium tone wood cabinets, white backsplash, stone slab backsplash, paneled appliances, an island, white countertops and solid surface countertops
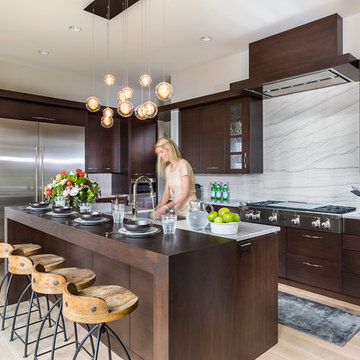
Andrea Rugg
Inspiration for a huge contemporary l-shaped light wood floor eat-in kitchen remodel in Minneapolis with a farmhouse sink, flat-panel cabinets, dark wood cabinets, quartzite countertops, white backsplash, stone slab backsplash, stainless steel appliances and an island
Inspiration for a huge contemporary l-shaped light wood floor eat-in kitchen remodel in Minneapolis with a farmhouse sink, flat-panel cabinets, dark wood cabinets, quartzite countertops, white backsplash, stone slab backsplash, stainless steel appliances and an island
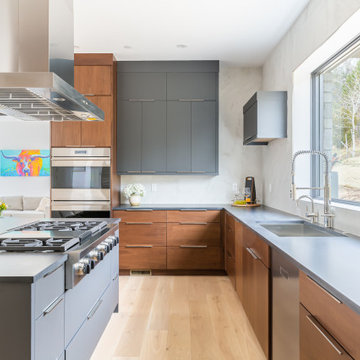
New construction in Boulder Colorado. A collaboration between the homeowners, Tharp's Designer, Leah Mata and AGR Luxcraft designer, Sarah Schlesinger.
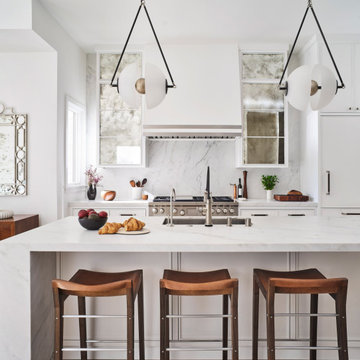
Kitchen - contemporary galley medium tone wood floor and brown floor kitchen idea in San Francisco with an undermount sink, flat-panel cabinets, white cabinets, white backsplash, stone slab backsplash, an island and white countertops
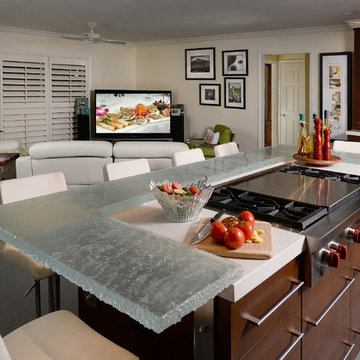
Rob Downey Photography
Example of a mid-sized trendy galley porcelain tile eat-in kitchen design in Miami with an undermount sink, flat-panel cabinets, dark wood cabinets, glass countertops, multicolored backsplash, stone slab backsplash, stainless steel appliances and an island
Example of a mid-sized trendy galley porcelain tile eat-in kitchen design in Miami with an undermount sink, flat-panel cabinets, dark wood cabinets, glass countertops, multicolored backsplash, stone slab backsplash, stainless steel appliances and an island
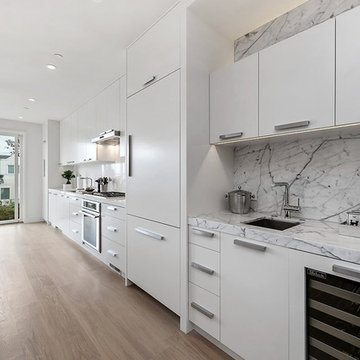
Large trendy single-wall light wood floor open concept kitchen photo in San Francisco with an undermount sink, flat-panel cabinets, white cabinets, marble countertops, white backsplash, stone slab backsplash, paneled appliances and an island
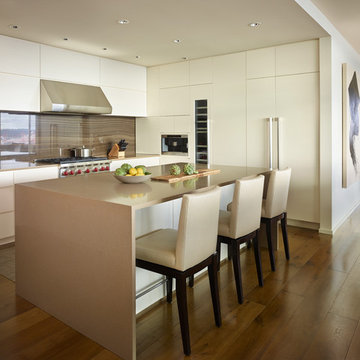
Contractor: Krekow Jennings
Photography: Benjamin Benschneider
Inspiration for a contemporary l-shaped dark wood floor kitchen remodel in Seattle with flat-panel cabinets, white cabinets, brown backsplash, stone slab backsplash, paneled appliances and an island
Inspiration for a contemporary l-shaped dark wood floor kitchen remodel in Seattle with flat-panel cabinets, white cabinets, brown backsplash, stone slab backsplash, paneled appliances and an island
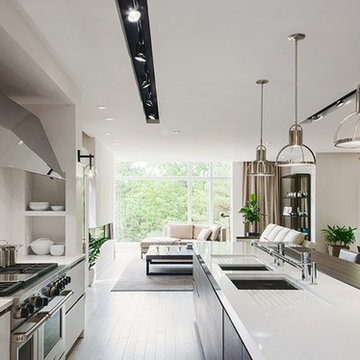
Metropolis Studios
Photolux Studios
Design First Interiors
Roco Homes
Inspiration for a contemporary light wood floor eat-in kitchen remodel in Miami with an undermount sink, flat-panel cabinets, white cabinets, solid surface countertops, white backsplash, stone slab backsplash and stainless steel appliances
Inspiration for a contemporary light wood floor eat-in kitchen remodel in Miami with an undermount sink, flat-panel cabinets, white cabinets, solid surface countertops, white backsplash, stone slab backsplash and stainless steel appliances
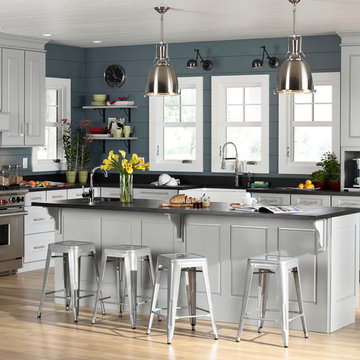
Maple Terence door style by Mid Continent Cabinetry finished in light gray custom paint.
Enclosed kitchen - large contemporary l-shaped light wood floor and beige floor enclosed kitchen idea in Orange County with an island, gray cabinets, a farmhouse sink, shaker cabinets, solid surface countertops, stainless steel appliances, black backsplash and stone slab backsplash
Enclosed kitchen - large contemporary l-shaped light wood floor and beige floor enclosed kitchen idea in Orange County with an island, gray cabinets, a farmhouse sink, shaker cabinets, solid surface countertops, stainless steel appliances, black backsplash and stone slab backsplash
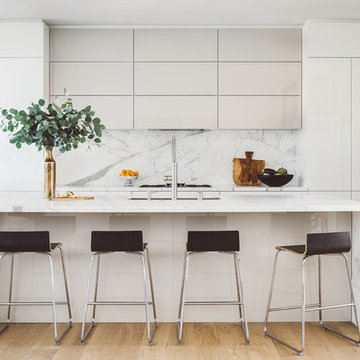
Photo by Christopher Stark
Example of a trendy light wood floor kitchen design in San Francisco with an undermount sink, flat-panel cabinets, white cabinets, white backsplash, stone slab backsplash, stainless steel appliances and an island
Example of a trendy light wood floor kitchen design in San Francisco with an undermount sink, flat-panel cabinets, white cabinets, white backsplash, stone slab backsplash, stainless steel appliances and an island
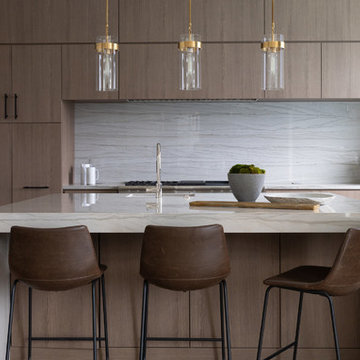
Inspiration for a contemporary u-shaped medium tone wood floor and brown floor kitchen remodel in Los Angeles with flat-panel cabinets, light wood cabinets, white backsplash, stone slab backsplash, stainless steel appliances, an island and white countertops
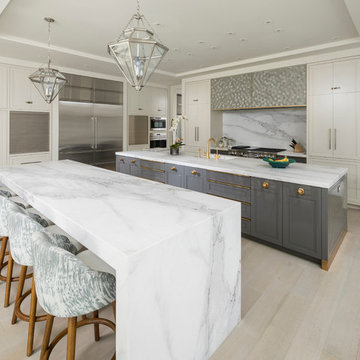
Photos: Josh Caldwell
Inspiration for a large contemporary l-shaped light wood floor and beige floor open concept kitchen remodel in Salt Lake City with an undermount sink, recessed-panel cabinets, white cabinets, marble countertops, white backsplash, stone slab backsplash, stainless steel appliances and two islands
Inspiration for a large contemporary l-shaped light wood floor and beige floor open concept kitchen remodel in Salt Lake City with an undermount sink, recessed-panel cabinets, white cabinets, marble countertops, white backsplash, stone slab backsplash, stainless steel appliances and two islands
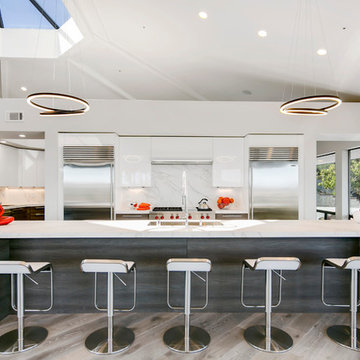
Example of a trendy light wood floor kitchen design in San Francisco with an undermount sink, flat-panel cabinets, white cabinets, white backsplash, stone slab backsplash, stainless steel appliances and an island
Contemporary Kitchen with Stone Slab Backsplash Ideas

Wrapped in a contemporary shell, this house features custom Cherrywood cabinets with blue granite countertops throughout the kitchen to connect its coastal environment.
3





