Contemporary Kitchen with Terra-Cotta Backsplash Ideas
Refine by:
Budget
Sort by:Popular Today
61 - 80 of 447 photos
Item 1 of 3
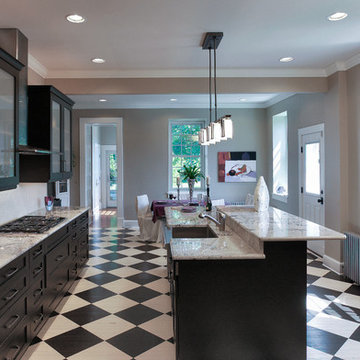
Kitchen - mid-sized contemporary painted wood floor kitchen idea in Baltimore with a farmhouse sink, recessed-panel cabinets, blue cabinets, granite countertops, yellow backsplash, terra-cotta backsplash, stainless steel appliances and an island
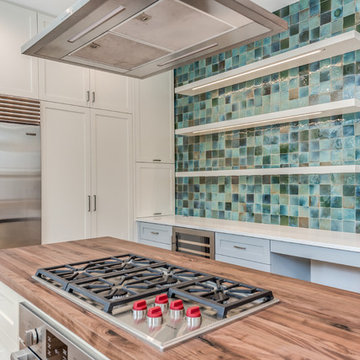
New Construction LEED Certified Home in the Inner Loop Houston Area. Featuring Custom Built Closet Organization, Custom Shaker Cabinets with Soft Close Hardware & Low VOC products, Designer Caesar Stone Countertops & Fixtures, Frameless Glass, Designer Tiles, Oak Select Wood Floors with MonoCoat Natural Oil Finish, Premium Berber Carpet, Custom Maple Accent Walls & Cabinets, Gallery Finish Level 5 – 5/8” Sheetrock, Sherwin Williams Custom Paint, Custom Sized Solid Doors, RAM Windows, Oversized Western Exterior Doors, Oversized Garage Door with Side wall Opener, LED Lighting, Surround Sound and LV Wiring, Artisan James Hardi-Plank Siding with Vented Building Envelope, Tankless Water Heaters with PEX Manifold System, Galvanized Half Round Gutters w/Rain Chains, Polished Concrete Porches, Standing Seam Metal Roof, HVAC Condensation Collection System & Solar Panels.
Architect: Appel Architects
Builder: Steven Allen Designs, LLC
Photos: Patrick Bertolino Photographer
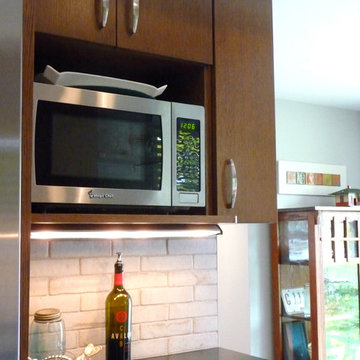
Even with the addition of a pantry and deep cabinet overhead, the kitchen is roomier with a counter depth side-by-side refrigerator and microwave cabinet.
The basement stairwell is between the refrigerator sandwiched between it and the living space behind. After considering the cost and requirements of the building codes, and the potential loss of a large closet in the same space, we decided to leave the wall intact rather than open it all up into the popular open plan style.
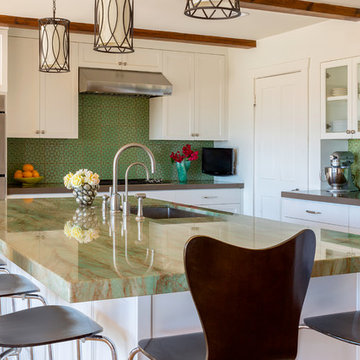
Don Holtz
Example of a large trendy l-shaped medium tone wood floor open concept kitchen design in Los Angeles with an undermount sink, recessed-panel cabinets, white cabinets, quartzite countertops, green backsplash, terra-cotta backsplash, stainless steel appliances and an island
Example of a large trendy l-shaped medium tone wood floor open concept kitchen design in Los Angeles with an undermount sink, recessed-panel cabinets, white cabinets, quartzite countertops, green backsplash, terra-cotta backsplash, stainless steel appliances and an island
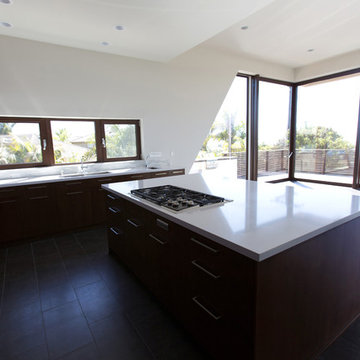
View of kitchen and island, overlooking west.
Photo: Juintow Lin
Example of a large trendy single-wall slate floor eat-in kitchen design in San Diego with a double-bowl sink, flat-panel cabinets, medium tone wood cabinets, multicolored backsplash, terra-cotta backsplash, stainless steel appliances and an island
Example of a large trendy single-wall slate floor eat-in kitchen design in San Diego with a double-bowl sink, flat-panel cabinets, medium tone wood cabinets, multicolored backsplash, terra-cotta backsplash, stainless steel appliances and an island
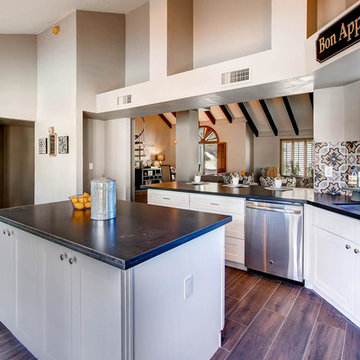
There’s a regal quality to all-white cabinets, especially coupled with dark floors and granite or marble cabinets, a kitchen décor that is unmatched when it comes to style and finesse.
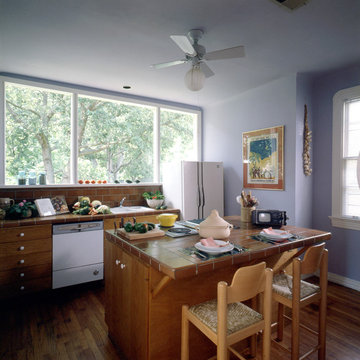
Bill Maris
Mid-sized trendy galley medium tone wood floor and brown floor eat-in kitchen photo in New Orleans with a drop-in sink, flat-panel cabinets, medium tone wood cabinets, tile countertops, brown backsplash, terra-cotta backsplash, white appliances and an island
Mid-sized trendy galley medium tone wood floor and brown floor eat-in kitchen photo in New Orleans with a drop-in sink, flat-panel cabinets, medium tone wood cabinets, tile countertops, brown backsplash, terra-cotta backsplash, white appliances and an island
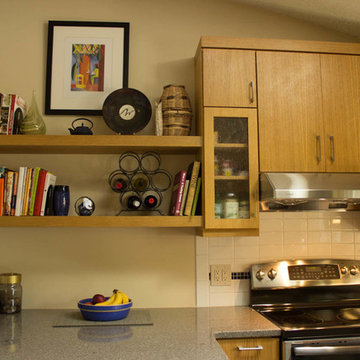
Custom floating shelves.
Inspiration for a mid-sized contemporary u-shaped kitchen pantry remodel in Other with flat-panel cabinets, light wood cabinets, quartz countertops, white backsplash, terra-cotta backsplash and a peninsula
Inspiration for a mid-sized contemporary u-shaped kitchen pantry remodel in Other with flat-panel cabinets, light wood cabinets, quartz countertops, white backsplash, terra-cotta backsplash and a peninsula
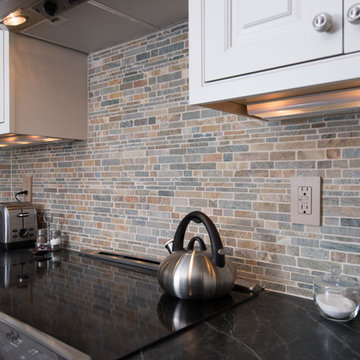
If you're like most people, you've probably spent a lot of time in a kitchen. Kitchens can be magical places, especially when they're built or remodeled properly. This kitchen boasts open spaces and lots of light. All of the windows in the space make the room feel expansive and bright. The dark soapstone countertops give a bit of necessary contrast to an otherwise very bright room. The island in the center of the kitchen breaks the space up nicely and allows for company in the kitchen. A multi-color terracotta tiled back splash and red oak hardwood floors give this kitchen just the touch of warmth that it needs to pull everything together!
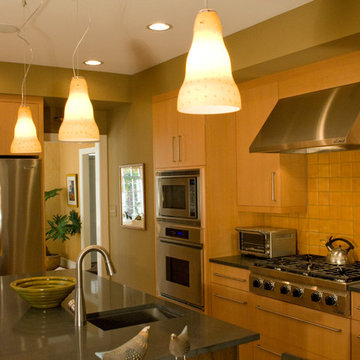
Inspiration for a mid-sized contemporary u-shaped light wood floor enclosed kitchen remodel in Raleigh with an undermount sink, flat-panel cabinets, light wood cabinets, quartz countertops, orange backsplash, terra-cotta backsplash, stainless steel appliances and an island
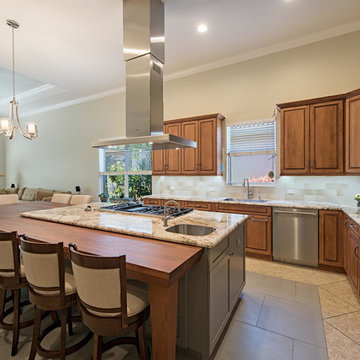
Beautiful kitchen with clean lines and design upgrades.
Eat-in kitchen - mid-sized contemporary l-shaped porcelain tile and beige floor eat-in kitchen idea in Miami with a drop-in sink, shaker cabinets, medium tone wood cabinets, marble countertops, white backsplash, terra-cotta backsplash, stainless steel appliances and an island
Eat-in kitchen - mid-sized contemporary l-shaped porcelain tile and beige floor eat-in kitchen idea in Miami with a drop-in sink, shaker cabinets, medium tone wood cabinets, marble countertops, white backsplash, terra-cotta backsplash, stainless steel appliances and an island
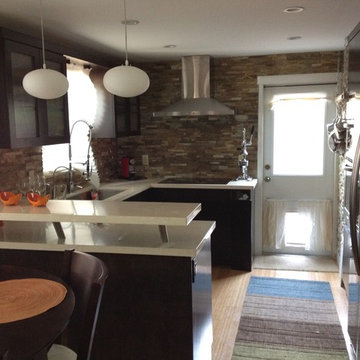
Mina Herrera Design
Eat-in kitchen - mid-sized contemporary u-shaped bamboo floor eat-in kitchen idea in Miami with an undermount sink, flat-panel cabinets, dark wood cabinets, quartzite countertops, terra-cotta backsplash and stainless steel appliances
Eat-in kitchen - mid-sized contemporary u-shaped bamboo floor eat-in kitchen idea in Miami with an undermount sink, flat-panel cabinets, dark wood cabinets, quartzite countertops, terra-cotta backsplash and stainless steel appliances
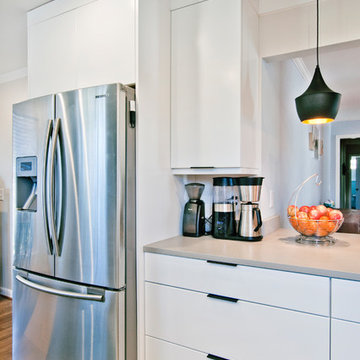
Designed by Victoria Highfill. Photography by Melissa M Mills
Inspiration for a large contemporary galley medium tone wood floor and brown floor enclosed kitchen remodel in Nashville with an undermount sink, flat-panel cabinets, white cabinets, quartz countertops, blue backsplash, terra-cotta backsplash, stainless steel appliances, a peninsula and beige countertops
Inspiration for a large contemporary galley medium tone wood floor and brown floor enclosed kitchen remodel in Nashville with an undermount sink, flat-panel cabinets, white cabinets, quartz countertops, blue backsplash, terra-cotta backsplash, stainless steel appliances, a peninsula and beige countertops
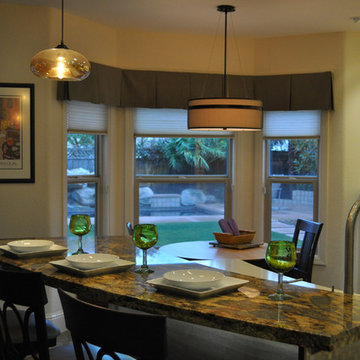
The worldly style of this inventive space draws inspiration from Latin American design. Warm wood tones, a custom copper hood, and hand painted Mexican tiles complement the clients Latin American artwork. The Crystal frameless cabinetry is in a black walnut shaker style and natural anigre flat panel door. The dynamic curved shape of the island is mimicked in the granite eating bar and curved shelves of the message/organization center.
Photo Credit: Nar Fine Carpentry, Inc.
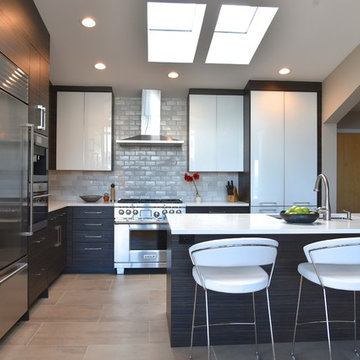
Example of a mid-sized trendy l-shaped porcelain tile and gray floor open concept kitchen design in Denver with an undermount sink, flat-panel cabinets, brown cabinets, quartz countertops, white backsplash, terra-cotta backsplash, stainless steel appliances and an island
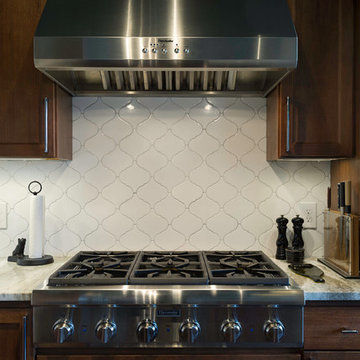
Ken Kotch Photography
Large trendy l-shaped medium tone wood floor eat-in kitchen photo in Boston with a drop-in sink, shaker cabinets, medium tone wood cabinets, marble countertops, white backsplash, terra-cotta backsplash, stainless steel appliances and an island
Large trendy l-shaped medium tone wood floor eat-in kitchen photo in Boston with a drop-in sink, shaker cabinets, medium tone wood cabinets, marble countertops, white backsplash, terra-cotta backsplash, stainless steel appliances and an island
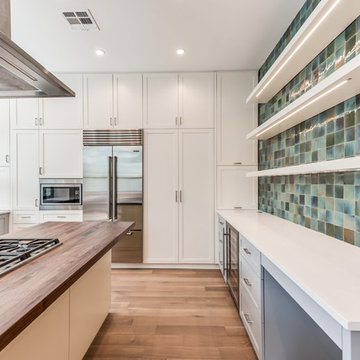
New Construction LEED Certified Home in the Inner Loop Houston Area. Featuring Custom Built Closet Organization, Custom Shaker Cabinets with Soft Close Hardware & Low VOC products, Designer Caesar Stone Countertops & Fixtures, Frameless Glass, Designer Tiles, Oak Select Wood Floors with MonoCoat Natural Oil Finish, Premium Berber Carpet, Custom Maple Accent Walls & Cabinets, Gallery Finish Level 5 – 5/8” Sheetrock, Sherwin Williams Custom Paint, Custom Sized Solid Doors, RAM Windows, Oversized Western Exterior Doors, Oversized Garage Door with Side wall Opener, LED Lighting, Surround Sound and LV Wiring, Artisan James Hardi-Plank Siding with Vented Building Envelope, Tankless Water Heaters with PEX Manifold System, Galvanized Half Round Gutters w/Rain Chains, Polished Concrete Porches, Standing Seam Metal Roof, HVAC Condensation Collection System & Solar Panels.
Architect: Appel Architects
Builder: Steven Allen Designs, LLC
Photos: Patrick Bertolino Photographer
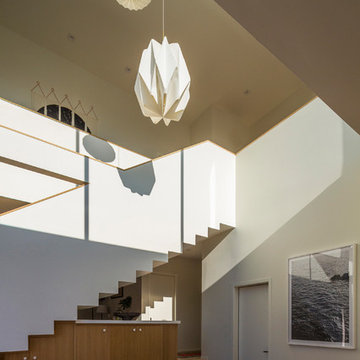
Brian Thomas Jones
Inspiration for a large contemporary u-shaped medium tone wood floor open concept kitchen remodel in Los Angeles with a farmhouse sink, recessed-panel cabinets, medium tone wood cabinets, quartz countertops, white backsplash, terra-cotta backsplash, stainless steel appliances, an island and white countertops
Inspiration for a large contemporary u-shaped medium tone wood floor open concept kitchen remodel in Los Angeles with a farmhouse sink, recessed-panel cabinets, medium tone wood cabinets, quartz countertops, white backsplash, terra-cotta backsplash, stainless steel appliances, an island and white countertops
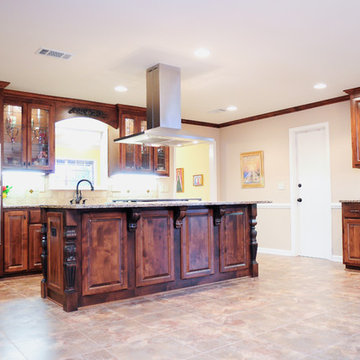
Livingston Cabinets. Standard overlay cabinetry in a stain grade Alder, accented with a dark pin stripe glaze. Cambria's quartz "Canterbury" counter tops, and Travertine back splash.
Contemporary Kitchen with Terra-Cotta Backsplash Ideas
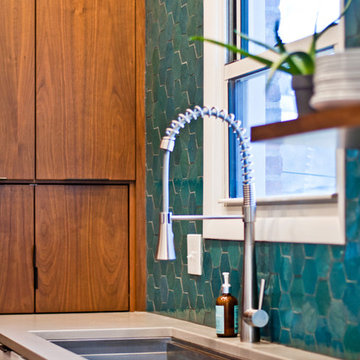
Designed by Victoria Highfill. Photography by Melissa M Mills
Example of a large trendy galley medium tone wood floor and brown floor enclosed kitchen design in Nashville with an undermount sink, flat-panel cabinets, white cabinets, quartz countertops, blue backsplash, terra-cotta backsplash, stainless steel appliances, a peninsula and beige countertops
Example of a large trendy galley medium tone wood floor and brown floor enclosed kitchen design in Nashville with an undermount sink, flat-panel cabinets, white cabinets, quartz countertops, blue backsplash, terra-cotta backsplash, stainless steel appliances, a peninsula and beige countertops
4





