Contemporary Kitchen with Terra-Cotta Backsplash Ideas
Sort by:Popular Today
21 - 40 of 447 photos
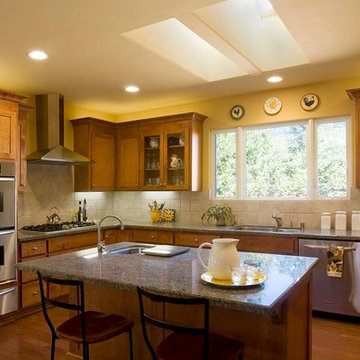
Inspiration for a contemporary l-shaped eat-in kitchen remodel in Sacramento with a drop-in sink, glass-front cabinets, medium tone wood cabinets, granite countertops, beige backsplash, terra-cotta backsplash and stainless steel appliances
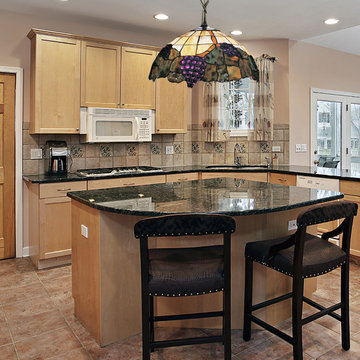
Exclusive Honey Dune Glass Is Used For These Traditional Windowpane-Style Stained Glass Shades. “Grape” Accents Add Color And Dimension. The Exclusive Vintage Antique (Va) Finish Has An Aged Patina Look.
Measurements and Information:
Vintage Antique Finish
From the Grapevine Collection
Takes two 100 Watt Medium Bulb(s)
17.00'' Wide
15.00'' High
Tiffany Style
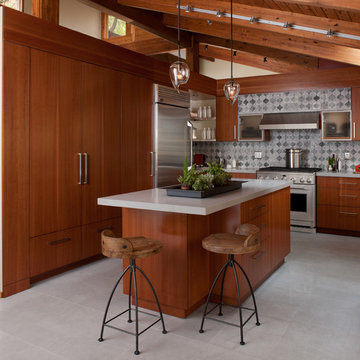
Photo Credits - Beth Singer
Mid-sized trendy u-shaped porcelain tile eat-in kitchen photo in Detroit with stainless steel appliances, flat-panel cabinets, medium tone wood cabinets, multicolored backsplash, an undermount sink, terra-cotta backsplash and an island
Mid-sized trendy u-shaped porcelain tile eat-in kitchen photo in Detroit with stainless steel appliances, flat-panel cabinets, medium tone wood cabinets, multicolored backsplash, an undermount sink, terra-cotta backsplash and an island
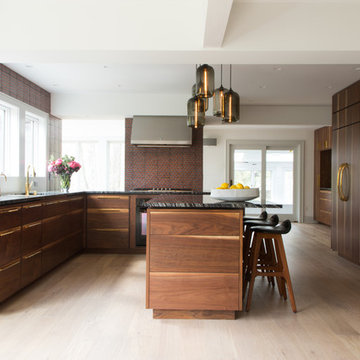
Photography by Meredith Heuer
Open concept kitchen - mid-sized contemporary l-shaped light wood floor and beige floor open concept kitchen idea in New York with an undermount sink, flat-panel cabinets, medium tone wood cabinets, multicolored backsplash, terra-cotta backsplash, black appliances, an island, onyx countertops and multicolored countertops
Open concept kitchen - mid-sized contemporary l-shaped light wood floor and beige floor open concept kitchen idea in New York with an undermount sink, flat-panel cabinets, medium tone wood cabinets, multicolored backsplash, terra-cotta backsplash, black appliances, an island, onyx countertops and multicolored countertops
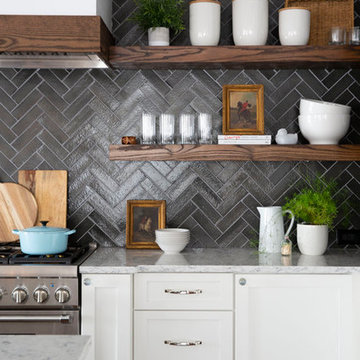
Example of a mid-sized trendy l-shaped medium tone wood floor and brown floor open concept kitchen design in Philadelphia with a farmhouse sink, shaker cabinets, white cabinets, quartz countertops, gray backsplash, terra-cotta backsplash, stainless steel appliances, an island and white countertops

View of kitchen and diner booth from great room.
Photo: Juintow Lin
Inspiration for a large contemporary single-wall slate floor eat-in kitchen remodel in San Diego with a double-bowl sink, flat-panel cabinets, medium tone wood cabinets, multicolored backsplash, terra-cotta backsplash, stainless steel appliances and an island
Inspiration for a large contemporary single-wall slate floor eat-in kitchen remodel in San Diego with a double-bowl sink, flat-panel cabinets, medium tone wood cabinets, multicolored backsplash, terra-cotta backsplash, stainless steel appliances and an island
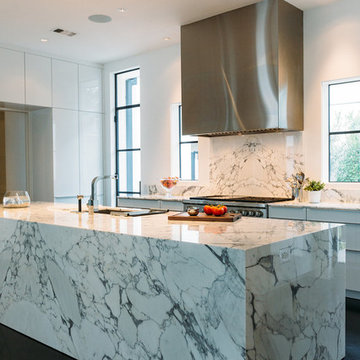
Designer; Cheryl Carpenter of Poggenpohl
Architect: Miller Dahlstrand DeJean
Builder: The Southampton Group
Photo credit: Joseph Nance Photography
Inspiration for a huge contemporary u-shaped dark wood floor eat-in kitchen remodel in Houston with an undermount sink, flat-panel cabinets, white cabinets, stainless steel countertops, terra-cotta backsplash, stainless steel appliances, an island and white backsplash
Inspiration for a huge contemporary u-shaped dark wood floor eat-in kitchen remodel in Houston with an undermount sink, flat-panel cabinets, white cabinets, stainless steel countertops, terra-cotta backsplash, stainless steel appliances, an island and white backsplash
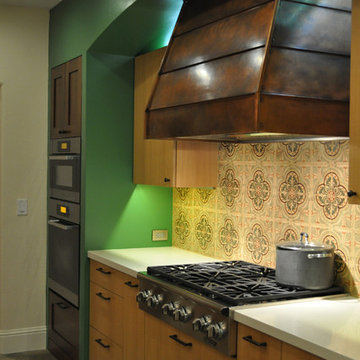
The worldly style of this inventive space draws inspiration from Latin American design. Warm wood tones, a custom copper hood, and hand painted Mexican tiles complement the clients Latin American artwork. The Crystal frameless cabinetry is in a black walnut shaker style and natural anigre flat panel door. The dynamic curved shape of the island is mimicked in the granite eating bar and curved shelves of the message/organization center.
Photo Credit: Nar Fine Carpentry, Inc.
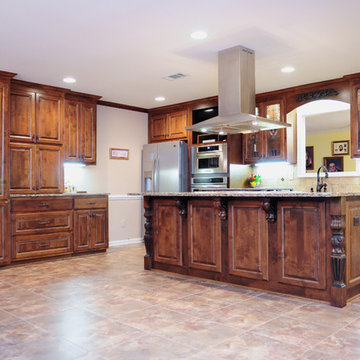
Livingston Cabinets. Standard overlay cabinetry in a stain grade Alder, accented with a dark pin stripe glaze. Cambria's quartz "Canterbury" counter tops, and Travertine back splash.
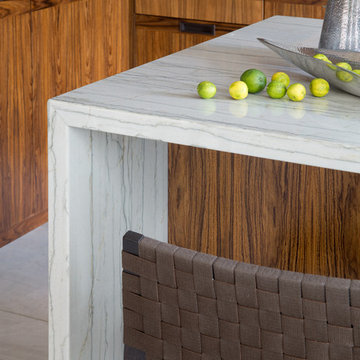
Design By- Jules Wilson I.D.
Photo Taken By- Brady Architectural Photography
Mid-sized trendy l-shaped marble floor eat-in kitchen photo in San Diego with an undermount sink, flat-panel cabinets, dark wood cabinets, marble countertops, brown backsplash, terra-cotta backsplash, paneled appliances and an island
Mid-sized trendy l-shaped marble floor eat-in kitchen photo in San Diego with an undermount sink, flat-panel cabinets, dark wood cabinets, marble countertops, brown backsplash, terra-cotta backsplash, paneled appliances and an island
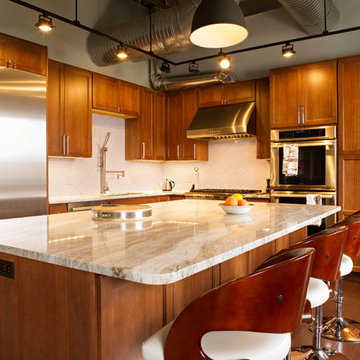
Ken Kotch Photography
Eat-in kitchen - large contemporary l-shaped medium tone wood floor eat-in kitchen idea in Boston with a drop-in sink, shaker cabinets, medium tone wood cabinets, marble countertops, white backsplash, terra-cotta backsplash, stainless steel appliances and an island
Eat-in kitchen - large contemporary l-shaped medium tone wood floor eat-in kitchen idea in Boston with a drop-in sink, shaker cabinets, medium tone wood cabinets, marble countertops, white backsplash, terra-cotta backsplash, stainless steel appliances and an island
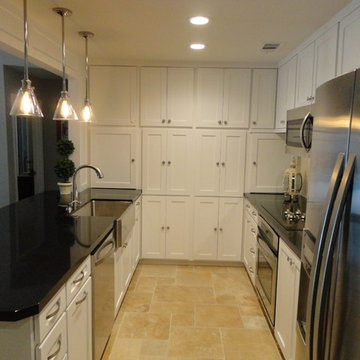
Xtreme Renovations just completed a Total Kitchen Renovation Project for our clients in the Westbury Area. Our clients envisioned transforming their closed in Kitchen to a functional open space that flowed into the Living Area to provide a much large feel to the main Living area. This renovation project required removing a set of upper cabinetry along with a load bearing support post. To provide the wide open ‘feel’ our clients desired, a new support beam was install between the Kitchen and Living area. All Kitchen existing cabinets were refaced to a shaker style and painted white. Two additional custom built cabinets were added to the back Cabinetry for additional storage space as well as adding a hidden trash receptacle drawer. To add functionality to the new cabinets, full extension soft closing drawer glides were install with European soft closing hedges on the new cabinet doors. The project also included installing new Absolute Black Granite with Travertine subway Tile backsplash. New Travertine tile flooring was also installed on a Versailles pattern from the front entryway into the Kitchen and walkway to the Master Bedroom. To add a touch of class and the ‘Wow Factored’ that our clients deserved and Xtreme Renovations is known for, upgraded LED recessed lighting along with over countertop Pendulum lighting as well as under cabinet lighting on dimmers created a ambiance that is inviting and soothing to the eye. Many other electrical upgrades were provided as well as install a stainless Farm Sink. Drywall repair and repainting areas affected by the renovation topped of this remarkable transformation.
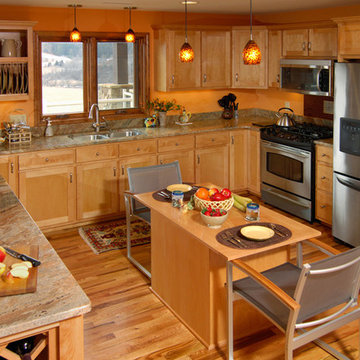
Simple kitchen with eating area for 2
Eat-in kitchen - mid-sized contemporary u-shaped medium tone wood floor eat-in kitchen idea in Charlotte with an undermount sink, recessed-panel cabinets, medium tone wood cabinets, granite countertops, brown backsplash, terra-cotta backsplash, stainless steel appliances and two islands
Eat-in kitchen - mid-sized contemporary u-shaped medium tone wood floor eat-in kitchen idea in Charlotte with an undermount sink, recessed-panel cabinets, medium tone wood cabinets, granite countertops, brown backsplash, terra-cotta backsplash, stainless steel appliances and two islands
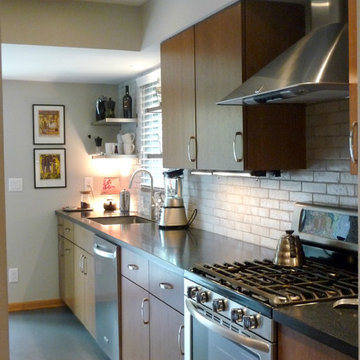
Example of a mid-sized trendy galley linoleum floor enclosed kitchen design in Columbus with a single-bowl sink, flat-panel cabinets, medium tone wood cabinets, solid surface countertops, white backsplash, terra-cotta backsplash and stainless steel appliances
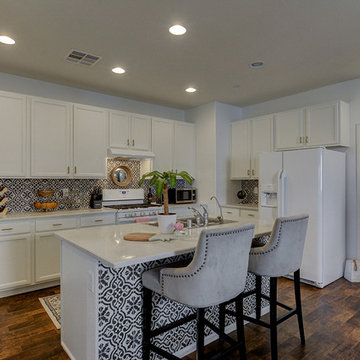
Situated in one of the fastest growing and popular master-planned communities in the country, Orlov Design Co. collaborated with her client to create a family-friendly bright, styled and elevated open concept family room, dining room and kitchen. Embracing a neutral white palette with layers of grays, warm materials, gold & brass finishes, and color pops through wallpaper and artwork, the effortless and pretty interior is cohesive and balanced.
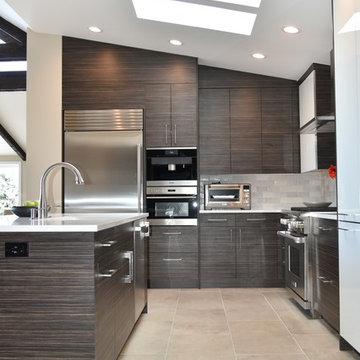
Inspiration for a mid-sized contemporary l-shaped porcelain tile and gray floor open concept kitchen remodel in Denver with an undermount sink, flat-panel cabinets, brown cabinets, quartz countertops, white backsplash, terra-cotta backsplash, stainless steel appliances and an island
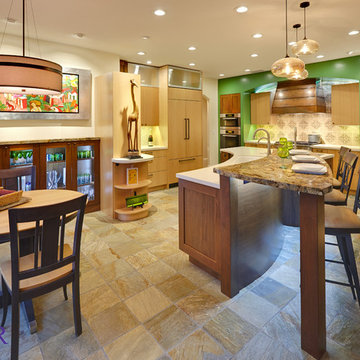
The worldly style of this inventive space draws inspiration from Latin American design. Warm wood tones, a custom copper hood, and hand painted Mexican tiles complement the clients Latin American artwork. The Crystal frameless cabinetry is in a black walnut shaker style and natural anigre flat panel door. The dynamic curved shape of the island is mimicked in the granite eating bar and curved shelves of the message/organization center.
Photo Credit: PhotographerLink
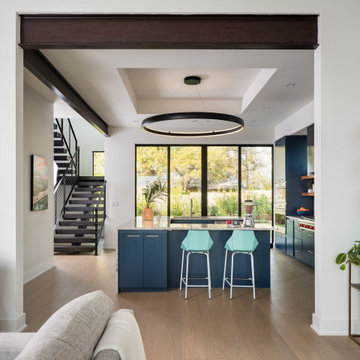
Example of a large trendy u-shaped light wood floor and tray ceiling open concept kitchen design in Austin with an undermount sink, flat-panel cabinets, blue cabinets, quartzite countertops, white backsplash, terra-cotta backsplash, stainless steel appliances, an island and gray countertops
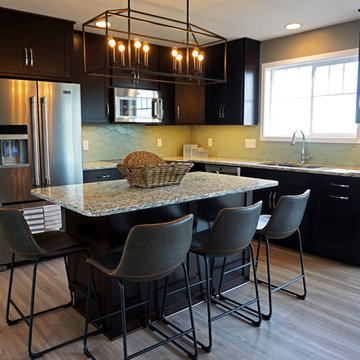
Example of a mid-sized trendy l-shaped vinyl floor and gray floor open concept kitchen design in Other with an undermount sink, shaker cabinets, dark wood cabinets, granite countertops, green backsplash, terra-cotta backsplash, stainless steel appliances and an island
Contemporary Kitchen with Terra-Cotta Backsplash Ideas
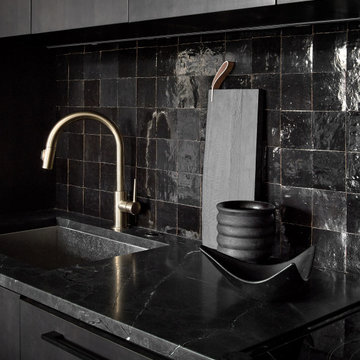
Mid-sized trendy single-wall dark wood floor open concept kitchen photo in Chicago with an undermount sink, flat-panel cabinets, dark wood cabinets, quartzite countertops, black backsplash, terra-cotta backsplash, paneled appliances, an island and black countertops
2





