Contemporary Kitchen with Tile Countertops Ideas
Refine by:
Budget
Sort by:Popular Today
21 - 40 of 1,139 photos
Item 1 of 4
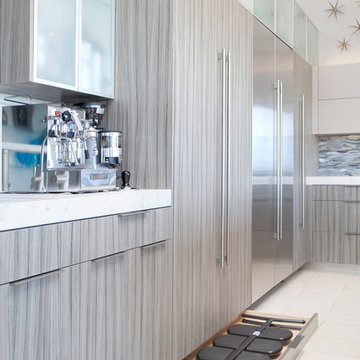
Preview First
Large trendy u-shaped porcelain tile open concept kitchen photo in San Diego with an undermount sink, flat-panel cabinets, gray cabinets, tile countertops, blue backsplash, glass tile backsplash, stainless steel appliances and an island
Large trendy u-shaped porcelain tile open concept kitchen photo in San Diego with an undermount sink, flat-panel cabinets, gray cabinets, tile countertops, blue backsplash, glass tile backsplash, stainless steel appliances and an island
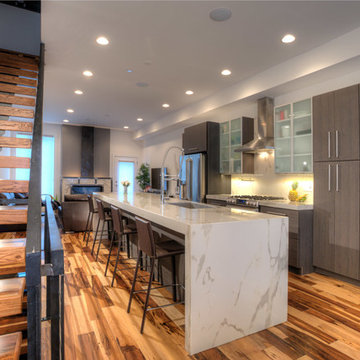
A stunning range of Laminam by Crossville collections were used to their maximum–and most beautiful–potential in a hip, urban Philadelphia residence. Laminam by Crossville’s technologically advanced, aesthetically innovative panels are the largest, thinnest porcelain slabs in production anywhere in the world, allowing them to effortlessly skin both floors and walls to dress spaces in ways previously unthinkable in architectural design.
The kitchen features Laminam's I Naturali Calacatta Oro in a polished finish and the fireplace surround is clad in Laminam's Fumo Collection Nero Oxide.
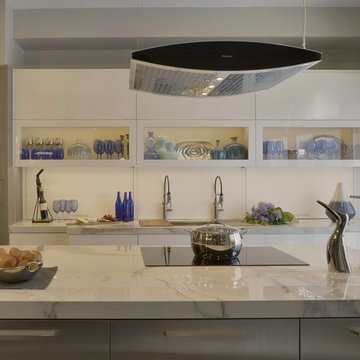
The all new display in Bilotta’s Mamaroneck showroom is designed by Fabrice Garson. This contemporary kitchen is well equipped with all the necessities that every chef dreams of while keeping a modern clean look. Fabrice used a mix of light and dark shades combined with smooth and textured finishes, stainless steel drawers, and splashes of vibrant blue and bright white accessories to bring the space to life. The pantry cabinetry and oven surround are Artcraft’s Eva door in a Rift White Oak finished in a Dark Smokehouse Gloss. The sink wall is also the Eva door in a Pure White Gloss with horizontal motorized bi-fold wall cabinets with glass fronts. The White Matte backsplash below these wall cabinets lifts up to reveal walnut inserts that store spices, knives and other cooking essentials. In front of this backsplash is a Galley Workstation sink with 2 contemporary faucets in brushed stainless from Brizo. To the left of the sink is a Fisher Paykel dishwasher hidden behind a white gloss panel which opens with a knock of your hand. The large 10 1/2-foot island has a mix of Dark Linen laminate drawer fronts on one side and stainless-steel drawer fronts on the other and holds a Miseno stainless-steel undermount prep sink with a matte black Brizo faucet, a Fisher Paykel dishwasher drawer, a Fisher Paykel induction cooktop, and a Miele Hood above. The porcelain waterfall countertop (from Walker Zanger), flows from one end of the island to the other and continues in one sweep across to the table connecting the two into one kitchen and dining unit.
Designer: Fabrice Garson. Photographer: Peter Krupenye
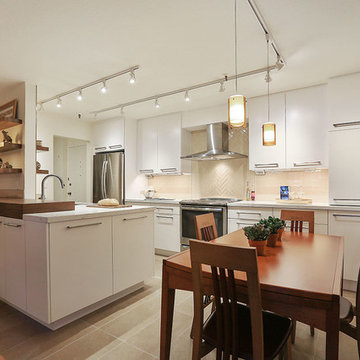
The client is a shorter person and wanted a raised floor under her desk.
The backsplash is Walter Zanger The wood is 5" walnut counter top
A lovely lady moved back from living in Rome and wanted to replicate the clean lines and uncluttered look she loved in Europe. We used our friends at Style Bath and Kitchen when we selected the Sequoia cabinets.
HDR Remodeling Inc. specializes in classic East Bay homes. Whole-house remodels, kitchen and bathroom remodeling, garage and basement conversions are our specialties. Our start-to-finish process -- from design concept to permit-ready plans to production -- will guide you along the way to make sure your project is completed on time and on budget and take the uncertainty and stress out of remodeling your home. Our philosophy -- and passion -- is to help our clients make their remodeling dreams come true.
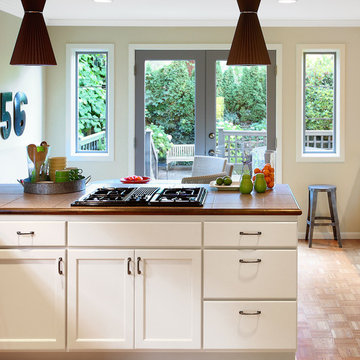
Inspiration for a mid-sized contemporary u-shaped medium tone wood floor eat-in kitchen remodel in Seattle with a drop-in sink, recessed-panel cabinets, white cabinets, tile countertops, stainless steel appliances and an island
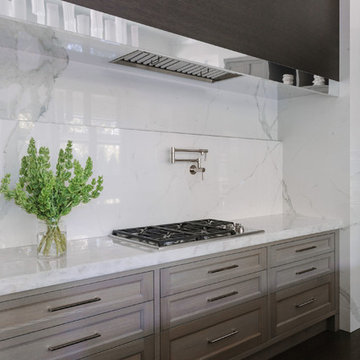
Photo Credit:
Aimée Mazzenga
Enclosed kitchen - mid-sized contemporary galley dark wood floor and brown floor enclosed kitchen idea in Chicago with an undermount sink, beaded inset cabinets, medium tone wood cabinets, tile countertops, white backsplash, porcelain backsplash, stainless steel appliances, an island and white countertops
Enclosed kitchen - mid-sized contemporary galley dark wood floor and brown floor enclosed kitchen idea in Chicago with an undermount sink, beaded inset cabinets, medium tone wood cabinets, tile countertops, white backsplash, porcelain backsplash, stainless steel appliances, an island and white countertops
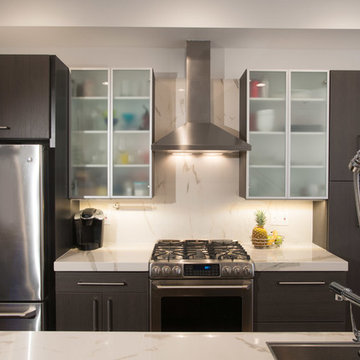
A stunning range of Laminam by Crossville collections were used to their maximum–and most beautiful–potential in a hip, urban Philadelphia residence. Laminam by Crossville’s technologically advanced, aesthetically innovative panels are the largest, thinnest porcelain slabs in production anywhere in the world, allowing them to effortlessly skin both floors and walls to dress spaces in ways previously unthinkable in architectural design.
The kitchen features Laminam's I Naturali Calacatta Oro in a polished finish and the fireplace surround is clad in Laminam's Fumo Collection Nero Oxide.
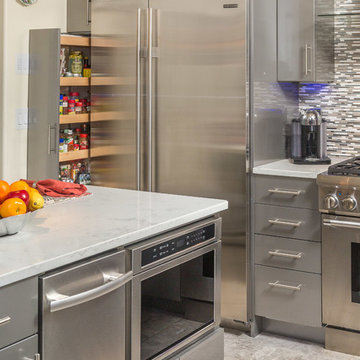
Dave M. Davis Photography
Inspiration for a small contemporary l-shaped porcelain tile open concept kitchen remodel in Other with an undermount sink, flat-panel cabinets, gray cabinets, tile countertops, multicolored backsplash, mosaic tile backsplash, stainless steel appliances and an island
Inspiration for a small contemporary l-shaped porcelain tile open concept kitchen remodel in Other with an undermount sink, flat-panel cabinets, gray cabinets, tile countertops, multicolored backsplash, mosaic tile backsplash, stainless steel appliances and an island

Graber Lightweaves roller shades with Regal wood cornice in Dark Cherry. Motorized roller shades
Mid-sized trendy l-shaped medium tone wood floor eat-in kitchen photo in New Orleans with a drop-in sink, raised-panel cabinets, black cabinets, tile countertops, pink backsplash, wood backsplash, stainless steel appliances and no island
Mid-sized trendy l-shaped medium tone wood floor eat-in kitchen photo in New Orleans with a drop-in sink, raised-panel cabinets, black cabinets, tile countertops, pink backsplash, wood backsplash, stainless steel appliances and no island
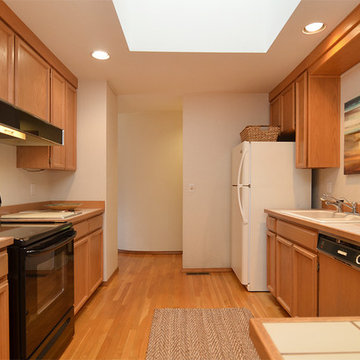
Pattie O'Loughlin Marmon ~ Dwelling In Possibility, Inc.
Inspiration for a mid-sized contemporary l-shaped medium tone wood floor eat-in kitchen remodel in Seattle with recessed-panel cabinets, tile countertops and an island
Inspiration for a mid-sized contemporary l-shaped medium tone wood floor eat-in kitchen remodel in Seattle with recessed-panel cabinets, tile countertops and an island
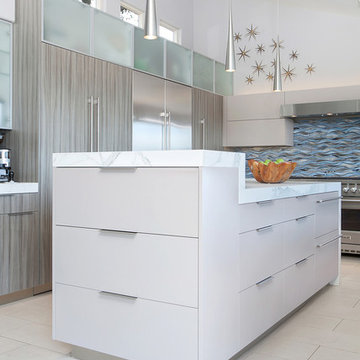
Preview First
Inspiration for a large contemporary u-shaped porcelain tile open concept kitchen remodel in San Diego with an undermount sink, flat-panel cabinets, gray cabinets, tile countertops, blue backsplash, glass tile backsplash, stainless steel appliances and an island
Inspiration for a large contemporary u-shaped porcelain tile open concept kitchen remodel in San Diego with an undermount sink, flat-panel cabinets, gray cabinets, tile countertops, blue backsplash, glass tile backsplash, stainless steel appliances and an island
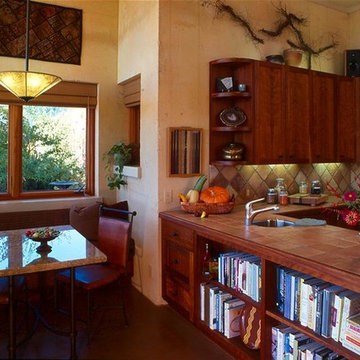
Example of a small trendy u-shaped brown floor and concrete floor eat-in kitchen design in San Francisco with dark wood cabinets, multicolored backsplash, an undermount sink, shaker cabinets, tile countertops, ceramic backsplash and a peninsula
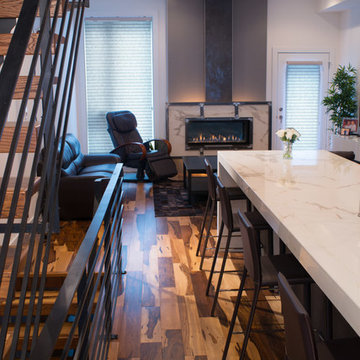
A stunning range of Laminam by Crossville collections were used to their maximum–and most beautiful–potential in a hip, urban Philadelphia residence. Laminam by Crossville’s technologically advanced, aesthetically innovative panels are the largest, thinnest porcelain slabs in production anywhere in the world, allowing them to effortlessly skin both floors and walls to dress spaces in ways previously unthinkable in architectural design.
The kitchen features Laminam's I Naturali Calacatta Oro in a polished finish and the fireplace surround is clad in Laminam's Fumo Collection Nero Oxide.
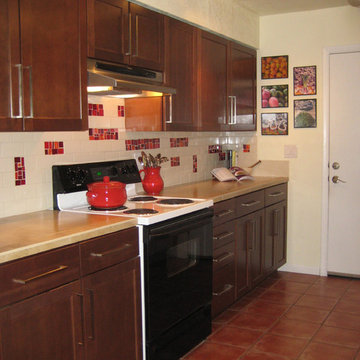
Galley kitchen remodel using glass tile from Erin Adams Design, tile mosaic designed for client.
Photo by Debbie DeMarais
Inspiration for a mid-sized contemporary galley ceramic tile kitchen remodel in Albuquerque with flat-panel cabinets, medium tone wood cabinets, tile countertops, beige backsplash and ceramic backsplash
Inspiration for a mid-sized contemporary galley ceramic tile kitchen remodel in Albuquerque with flat-panel cabinets, medium tone wood cabinets, tile countertops, beige backsplash and ceramic backsplash
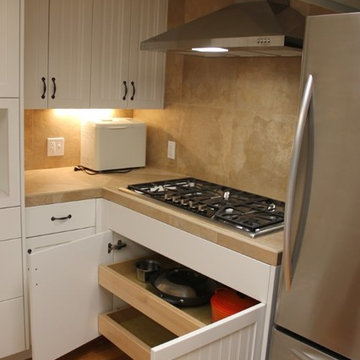
Large trendy u-shaped dark wood floor eat-in kitchen photo in San Francisco with an undermount sink, beaded inset cabinets, white cabinets, tile countertops, beige backsplash, stainless steel appliances and an island
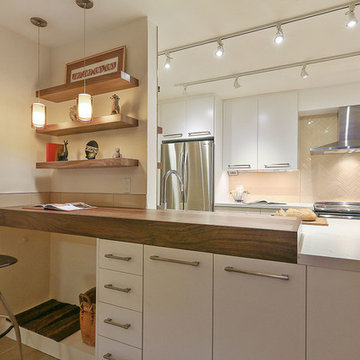
The client is a shorter person and wanted a raised floor under her desk.
The backsplash is Walter Zanger The wood is 5" walnut counter top
A lovely lady moved back from living in Rome and wanted to replicate the clean lines and uncluttered look she loved in Europe. We used our friends at Style Bath and Kitchen when we selected the Sequoia cabinets.
HDR Remodeling Inc. specializes in classic East Bay homes. Whole-house remodels, kitchen and bathroom remodeling, garage and basement conversions are our specialties. Our start-to-finish process -- from design concept to permit-ready plans to production -- will guide you along the way to make sure your project is completed on time and on budget and take the uncertainty and stress out of remodeling your home. Our philosophy -- and passion -- is to help our clients make their remodeling dreams come true.
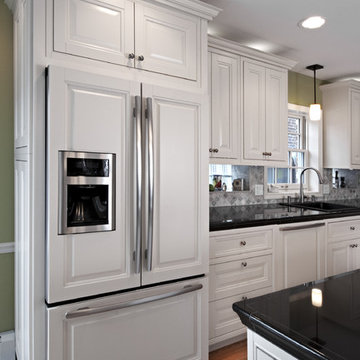
Kitchen remodel with contemporary finishes, dark counters, and light cabinetry. The island houses a cozy breakfast bar, built in cooktop, and overall features a much improved floorplan. The lighting is modern and sleek and the appliances are stainless steel.
Photography by Anne Klemmer Photography
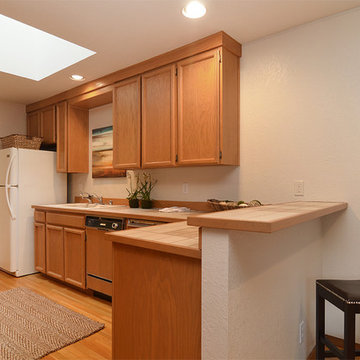
Pattie O'Loughlin Marmon ~ Dwelling In Possibility, Inc.
Eat-in kitchen - mid-sized contemporary l-shaped medium tone wood floor eat-in kitchen idea in Seattle with recessed-panel cabinets, tile countertops and an island
Eat-in kitchen - mid-sized contemporary l-shaped medium tone wood floor eat-in kitchen idea in Seattle with recessed-panel cabinets, tile countertops and an island
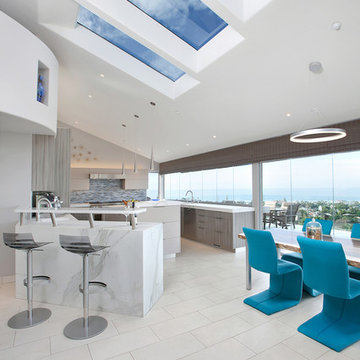
Preview First
Large trendy u-shaped porcelain tile open concept kitchen photo in San Diego with an undermount sink, flat-panel cabinets, gray cabinets, tile countertops, blue backsplash, glass tile backsplash, stainless steel appliances and an island
Large trendy u-shaped porcelain tile open concept kitchen photo in San Diego with an undermount sink, flat-panel cabinets, gray cabinets, tile countertops, blue backsplash, glass tile backsplash, stainless steel appliances and an island
Contemporary Kitchen with Tile Countertops Ideas
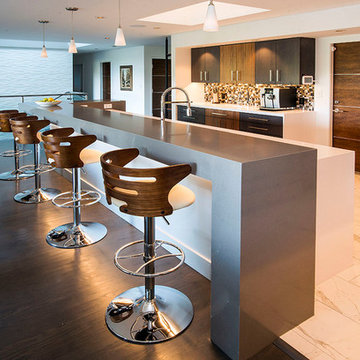
McCutcheon Construction, Inc., Berkeley, California, 2019 NARI CotY Award-Winning Residential Interior Over $150,000
Example of a mid-sized trendy single-wall open concept kitchen design in San Francisco with an undermount sink, flat-panel cabinets, tile countertops, multicolored backsplash, stainless steel appliances, an island and gray countertops
Example of a mid-sized trendy single-wall open concept kitchen design in San Francisco with an undermount sink, flat-panel cabinets, tile countertops, multicolored backsplash, stainless steel appliances, an island and gray countertops
2





