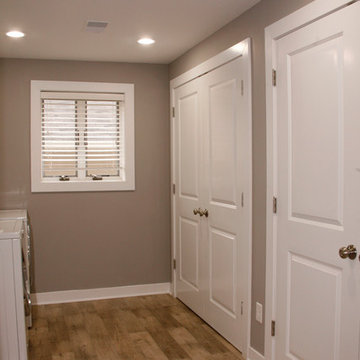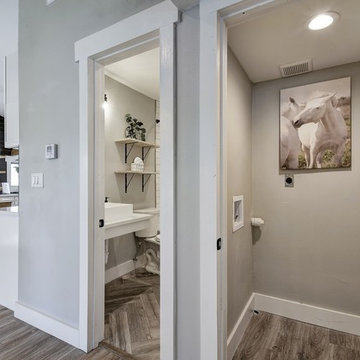Contemporary Laundry Room Ideas
Refine by:
Budget
Sort by:Popular Today
161 - 180 of 1,782 photos
Item 1 of 3
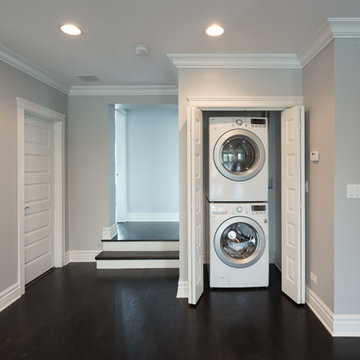
With the large open layout, we wanted to make the newly designed kitchen the focal point. With bright white cabinets and countertops, the dark espresso hardwood floors and chocolate-toned island contrast beautifully, looking modern and not too traditional. From the extraordinary amount of storage to the diagonal placement of the sink, the kitchen has plenty of creative elements that focus on functionality and style.
Designed by Chi Renovation & Design who serve Chicago and it's surrounding suburbs, with an emphasis on the North Side and North Shore. You'll find their work from the Loop through Lincoln Park, Skokie, Wilmette, and all the way up to Lake Forest.
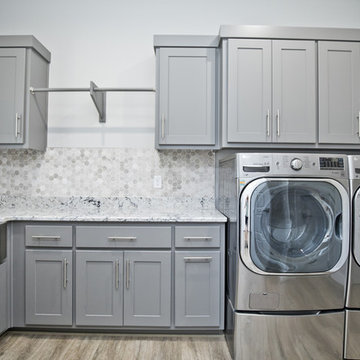
Dedicated laundry room - mid-sized contemporary single-wall medium tone wood floor and brown floor dedicated laundry room idea in Other with a farmhouse sink, recessed-panel cabinets, gray cabinets, granite countertops, gray walls, a side-by-side washer/dryer and multicolored countertops
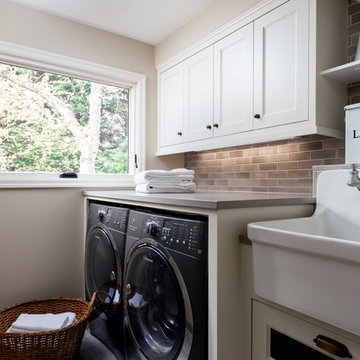
The interiors in this Lake Oswego laundry room make it visually appealing and super-efficient.
Project by Portland interior design studio Jenni Leasia Interior Design. Also serving Lake Oswego, West Linn, Vancouver, Sherwood, Camas, Oregon City, Beaverton, and the whole of Greater Portland.
For more about Jenni Leasia Interior Design, click here: https://www.jennileasiadesign.com/
To learn more about this project, click here:
https://www.jennileasiadesign.com/lake-oswego-home-remodel
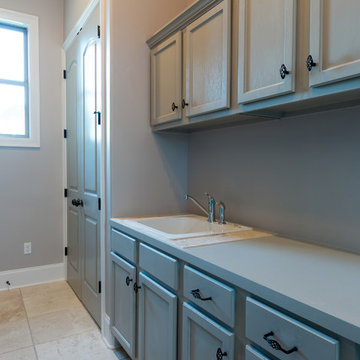
Wash room with beautiful custom cabinets
Example of a mid-sized trendy ceramic tile dedicated laundry room design in New Orleans with a single-bowl sink, beaded inset cabinets, laminate countertops, beige walls and gray cabinets
Example of a mid-sized trendy ceramic tile dedicated laundry room design in New Orleans with a single-bowl sink, beaded inset cabinets, laminate countertops, beige walls and gray cabinets
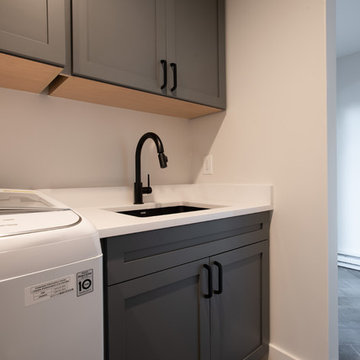
Darker gray cabinetry makes this laundry room look clean and modern.
Project designed by Denver, Colorado interior design Margarita Bravo. She serves Denver as well as surrounding areas such as Cherry Hills Village, Englewood, Greenwood Village, and Bow Mar.
For more about MARGARITA BRAVO, click here: https://www.margaritabravo.com/
To learn more about this project, click here: https://www.margaritabravo.com/portfolio/colorado-nature-inspired-getaway/
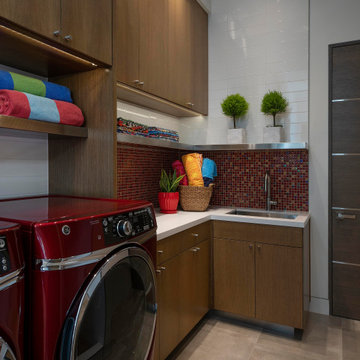
Example of a large trendy galley porcelain tile and gray floor utility room design in Dallas with an undermount sink, flat-panel cabinets, medium tone wood cabinets, quartzite countertops, red backsplash, mosaic tile backsplash, white walls, a side-by-side washer/dryer and white countertops
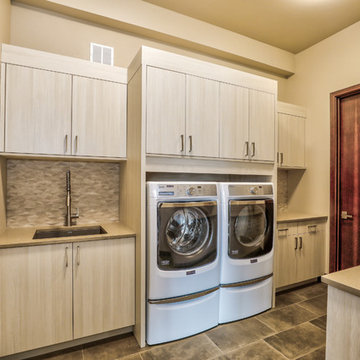
This kitchen was a part of a really fun project.
We had an amazing team, consisting of Alpine Mountain Ranch, Rick Hodges Builders and Rumor Designers. This laundry room is made of Stevens melamine, in White Zebrine finish.
Photography by Nick Perry with Rocky Mountain Photography.
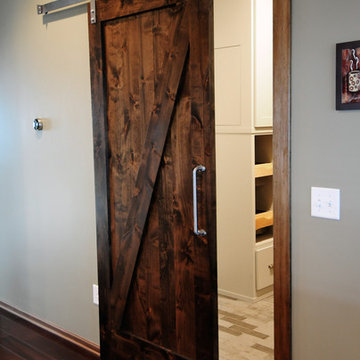
Bob Geifer Photography
Utility room - mid-sized contemporary galley marble floor and gray floor utility room idea in Minneapolis with an undermount sink, shaker cabinets, gray cabinets, gray walls and a side-by-side washer/dryer
Utility room - mid-sized contemporary galley marble floor and gray floor utility room idea in Minneapolis with an undermount sink, shaker cabinets, gray cabinets, gray walls and a side-by-side washer/dryer
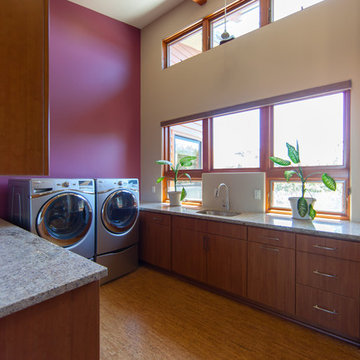
Located in the Las Ventanas community of Arroyo Grande, this single family residence was designed and built for a couple who desired a contemporary home that fit into the natural landscape. The design solution features multiple decks, including a large rear deck that is cantilevered out from the house and nestled among the trees. Three corners of the house are mitered and built of glass, offering more views of the wooded lot.
Organic materials bring warmth and texture to the space. A large natural stone “spine” wall runs from the front of the house through the main living space. Shower floors are clad in pebbles, which are both attractive and slipresistant. Mount Moriah stone, a type of quartzite, brings texture to the entry, kitchen and sunroom floors. The same stone was used for the front walkway and driveway, emphasizing the connection between indoor and outdoor spaces.
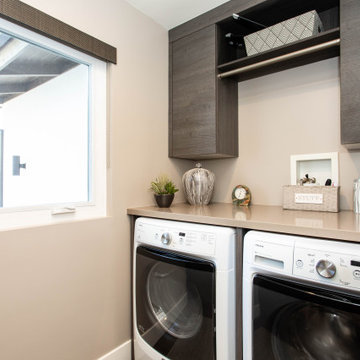
Mid-sized trendy single-wall dark wood floor and brown floor dedicated laundry room photo in Dallas with flat-panel cabinets, dark wood cabinets, quartz countertops, beige walls, a side-by-side washer/dryer and gray countertops
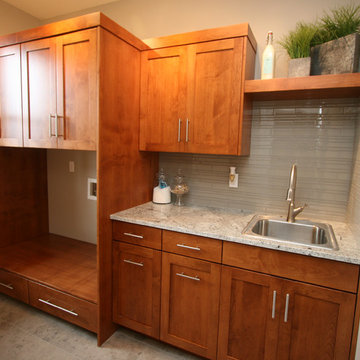
Dedicated laundry room - mid-sized contemporary single-wall porcelain tile dedicated laundry room idea in Seattle with a drop-in sink, shaker cabinets, medium tone wood cabinets, granite countertops, gray walls and a side-by-side washer/dryer
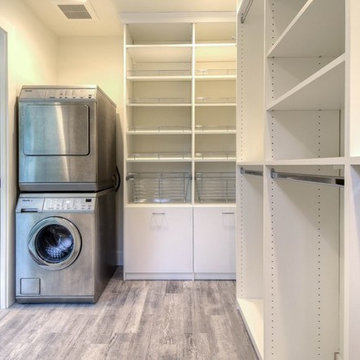
Inspiration for a large contemporary u-shaped light wood floor utility room remodel in Seattle with a drop-in sink, flat-panel cabinets, white cabinets, white walls and a stacked washer/dryer
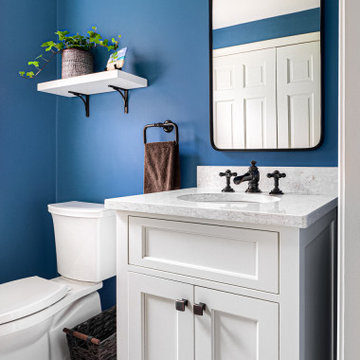
This space shows that form and function can exist beautifully in the same space! While guest use the powde room they are non the wiser that the laundry is just steps away. The laundry area side pocket doors, allow the space to be fully accessed when needed and look great when not!
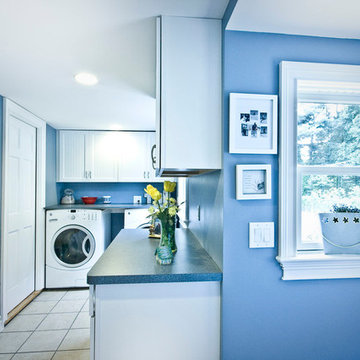
Laundry room addition.
New cabinets, washer, dryer, floors, countertops, pocket doors, windows and exterior door.
Utility room - mid-sized contemporary l-shaped ceramic tile utility room idea in Huntington with white cabinets, blue walls, a side-by-side washer/dryer, shaker cabinets and laminate countertops
Utility room - mid-sized contemporary l-shaped ceramic tile utility room idea in Huntington with white cabinets, blue walls, a side-by-side washer/dryer, shaker cabinets and laminate countertops
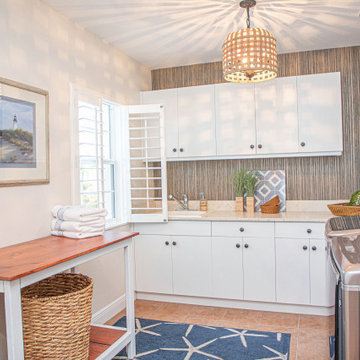
Our Tampa studio transformed this beach home into one fit for royalty! We added a bright palette and fun beachy colors to create a fun, playful vibe while staying focused on sophistication and elegance. Every corner of this home is thoughtfully designed to incorporate the relaxing holiday ambience of a perfect beach house.
---
Project designed by interior design studio Home Frosting. They serve the entire Tampa Bay area including South Tampa, Clearwater, Belleair, and St. Petersburg.
For more about Home Frosting, see here: https://homefrosting.com/
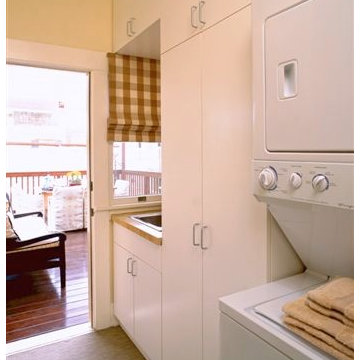
Creating maximum space and storage with visual appeal in a small space. While having the cabinets fill from floor to ceiling in a white finish, gave the space an elongated look. Utilizing the cabinets to hide unsightly extras (water heater, detergents, etc.) it kept this passageway from the hallway off the master to the new outdoor deck space open and clean in appearance.
Originally - the door seen in this image was just a wall, closing off this space.
Photo Credit : John Ellis
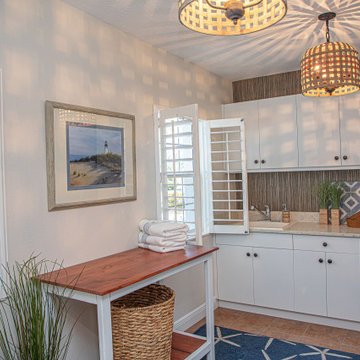
Our Tampa studio transformed this beach home into one fit for royalty! We added a bright palette and fun beachy colors to create a fun, playful vibe while staying focused on sophistication and elegance. Every corner of this home is thoughtfully designed to incorporate the relaxing holiday ambience of a perfect beach house.
---
Project designed by interior design studio Home Frosting. They serve the entire Tampa Bay area including South Tampa, Clearwater, Belleair, and St. Petersburg.
For more about Home Frosting, see here: https://homefrosting.com/
Contemporary Laundry Room Ideas
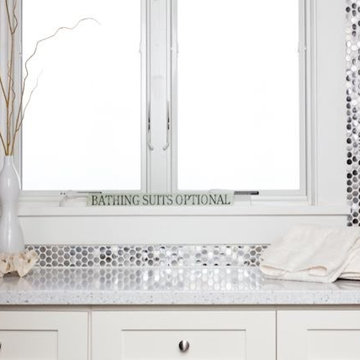
Brette-Ashley Photography, Rochester, NY
Inspiration for a small contemporary single-wall dedicated laundry room remodel in Charlotte with shaker cabinets, white cabinets and quartz countertops
Inspiration for a small contemporary single-wall dedicated laundry room remodel in Charlotte with shaker cabinets, white cabinets and quartz countertops
9






