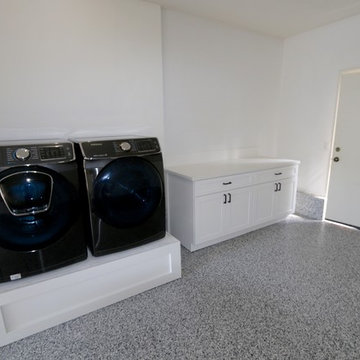Contemporary Laundry Room Ideas
Refine by:
Budget
Sort by:Popular Today
141 - 160 of 1,782 photos
Item 1 of 3
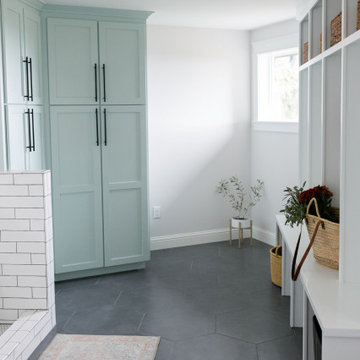
Inspiration for a large contemporary ceramic tile and gray floor utility room remodel in Portland with shaker cabinets, blue cabinets and gray walls
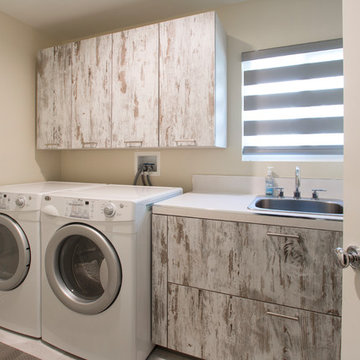
Bluehaus Interiors / Jinny Kim
Laundry room - small contemporary porcelain tile and white floor laundry room idea in Los Angeles with a drop-in sink, flat-panel cabinets, medium tone wood cabinets, quartz countertops, beige walls and a side-by-side washer/dryer
Laundry room - small contemporary porcelain tile and white floor laundry room idea in Los Angeles with a drop-in sink, flat-panel cabinets, medium tone wood cabinets, quartz countertops, beige walls and a side-by-side washer/dryer
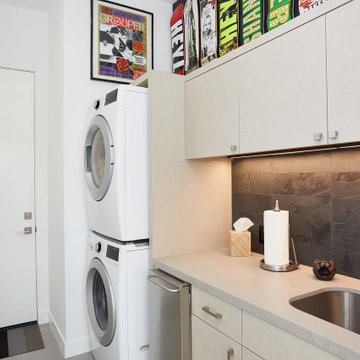
Mid-sized trendy single-wall porcelain tile and gray floor dedicated laundry room photo in Dallas with an undermount sink, flat-panel cabinets, beige cabinets, quartz countertops, white walls, a stacked washer/dryer and gray countertops
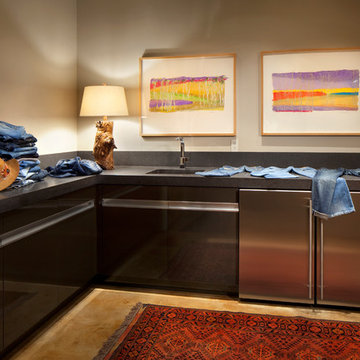
Large trendy l-shaped concrete floor laundry room photo in Other with an undermount sink, flat-panel cabinets, quartz countertops, beige walls and a side-by-side washer/dryer
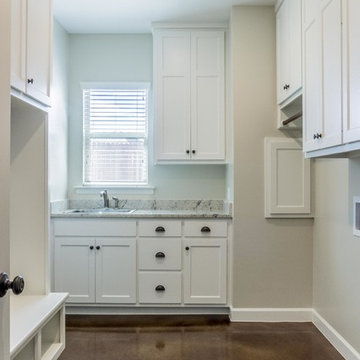
Large walk in laundry room with built in lockers for added storage. Custom cabinets, granite countertops with a drop in utility sink, and stained concrete floors.
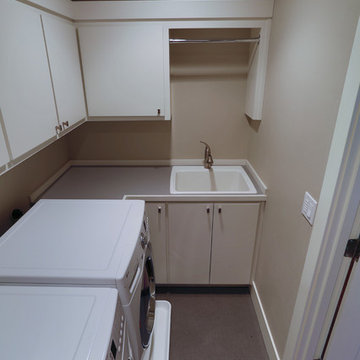
Bedell Photography www.bedellphoto.smugmug.com
Dedicated laundry room - mid-sized contemporary l-shaped dedicated laundry room idea in Other with an utility sink, flat-panel cabinets, white cabinets, beige walls and a side-by-side washer/dryer
Dedicated laundry room - mid-sized contemporary l-shaped dedicated laundry room idea in Other with an utility sink, flat-panel cabinets, white cabinets, beige walls and a side-by-side washer/dryer
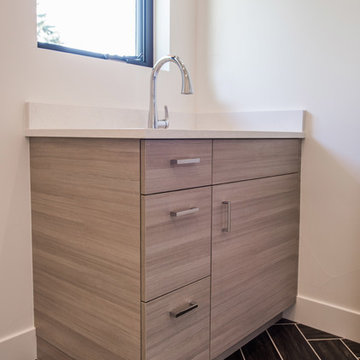
Spacious laundry room interiors that will keep you and your family organized! Large built-ins, crisp white countertops, and chic herringbone flooring bring together function and style.
Project designed by Denver, Colorado interior designer Margarita Bravo. She serves Denver as well as surrounding areas such as Cherry Hills Village, Englewood, Greenwood Village, and Bow Mar.
For more about MARGARITA BRAVO, click here: https://www.margaritabravo.com/
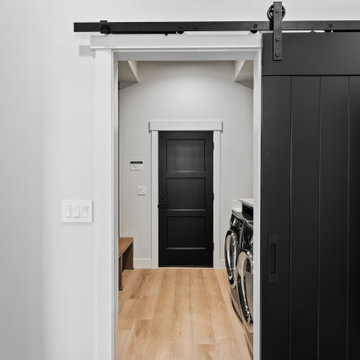
This Woodland Style home is a beautiful combination of rustic charm and modern flare. The Three bedroom, 3 and 1/2 bath home provides an abundance of natural light in every room. The home design offers a central courtyard adjoining the main living space with the primary bedroom. The master bath with its tiled shower and walk in closet provide the homeowner with much needed space without compromising the beautiful style of the overall home.
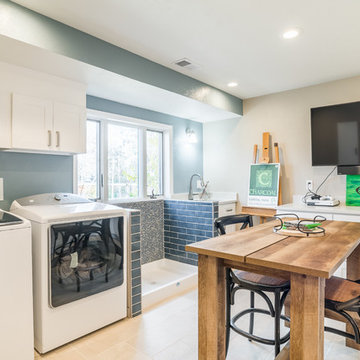
Photo by From the Hip Photography
Inspiration for a large contemporary u-shaped white floor utility room remodel in Denver with an utility sink, blue walls, a side-by-side washer/dryer and white countertops
Inspiration for a large contemporary u-shaped white floor utility room remodel in Denver with an utility sink, blue walls, a side-by-side washer/dryer and white countertops
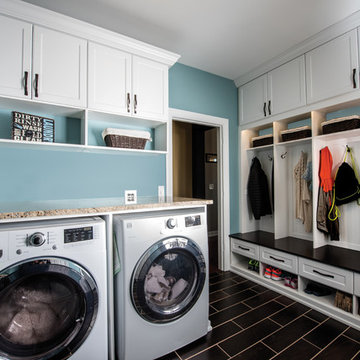
Utility room - large contemporary l-shaped ceramic tile and brown floor utility room idea in Minneapolis with recessed-panel cabinets, white cabinets, blue walls, a side-by-side washer/dryer and black countertops
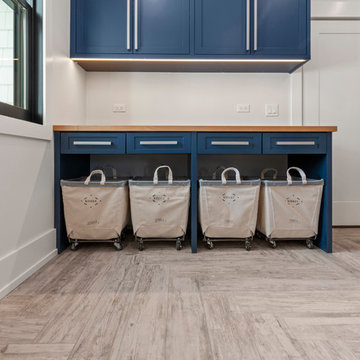
Example of a mid-sized trendy single-wall light wood floor and beige floor dedicated laundry room design in Other with an undermount sink, shaker cabinets, blue cabinets, wood countertops, white walls, a side-by-side washer/dryer and blue countertops
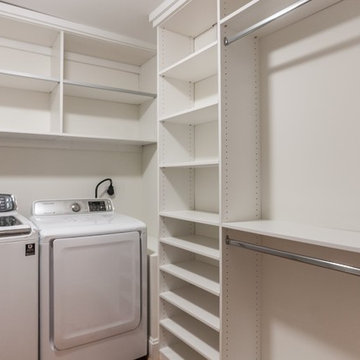
Kyle Ketchel
Inspiration for a large contemporary u-shaped light wood floor utility room remodel in Raleigh with open cabinets, white cabinets, white walls and a side-by-side washer/dryer
Inspiration for a large contemporary u-shaped light wood floor utility room remodel in Raleigh with open cabinets, white cabinets, white walls and a side-by-side washer/dryer
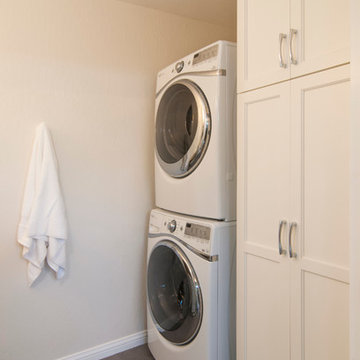
Large trendy single-wall porcelain tile utility room photo in San Francisco with a single-bowl sink, shaker cabinets, white cabinets, beige walls and a stacked washer/dryer
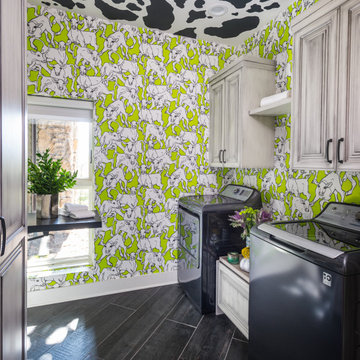
This laundry was inspired by the owner. She went to ireland, saw this exact wallpaper, fell in love and had to have it in her home.
The ceiling was hand painted by a local artist.
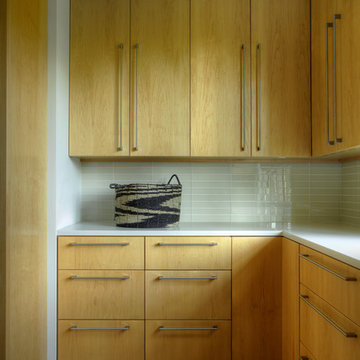
Inspiration for a large contemporary u-shaped ceramic tile utility room remodel in Detroit with flat-panel cabinets, solid surface countertops, white walls and medium tone wood cabinets
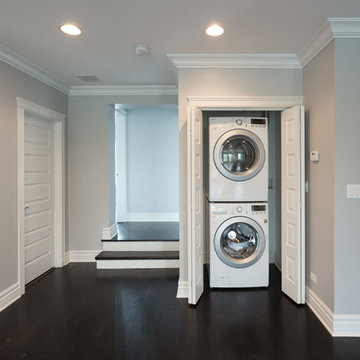
To the side is a compact yet fully equipped laundry room. The clever design keeps the laundry area hidden while also easily accessible to the whole home.
Project designed by Skokie renovation firm, Chi Renovation & Design - general contractors, kitchen and bath remodelers, and design & build company. They serve the Chicago area, and it's surrounding suburbs, with an emphasis on the North Side and North Shore. You'll find their work from the Loop through Lincoln Park, Skokie, Evanston, Wilmette, and all the way up to Lake Forest.
For more about Chi Renovation & Design, click here: https://www.chirenovation.com/
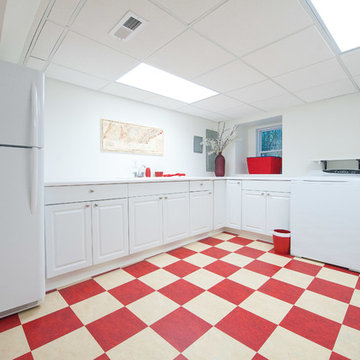
Example of a large trendy l-shaped ceramic tile and multicolored floor utility room design in Nashville with a drop-in sink, raised-panel cabinets, white cabinets, white walls and a side-by-side washer/dryer

Example of a mid-sized trendy single-wall vinyl floor and gray floor dedicated laundry room design in San Francisco with an undermount sink, shaker cabinets, white cabinets, quartz countertops, white walls, a side-by-side washer/dryer and white countertops
Contemporary Laundry Room Ideas
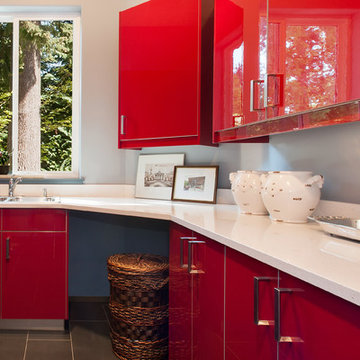
David W Cohen Photography
Mid-sized trendy u-shaped porcelain tile and gray floor utility room photo in Seattle with a drop-in sink, flat-panel cabinets, red cabinets, quartz countertops, gray walls, a side-by-side washer/dryer and white countertops
Mid-sized trendy u-shaped porcelain tile and gray floor utility room photo in Seattle with a drop-in sink, flat-panel cabinets, red cabinets, quartz countertops, gray walls, a side-by-side washer/dryer and white countertops
8






