Contemporary Laundry Room Ideas
Refine by:
Budget
Sort by:Popular Today
121 - 140 of 1,782 photos
Item 1 of 3
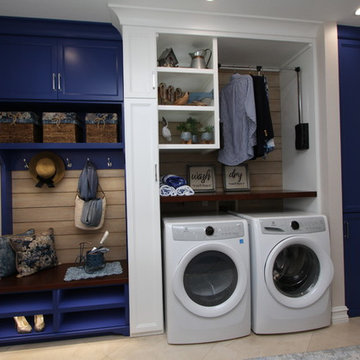
Example of a large trendy galley porcelain tile and beige floor utility room design in Orange County with an undermount sink, recessed-panel cabinets, blue cabinets, quartzite countertops, beige walls, a side-by-side washer/dryer and white countertops
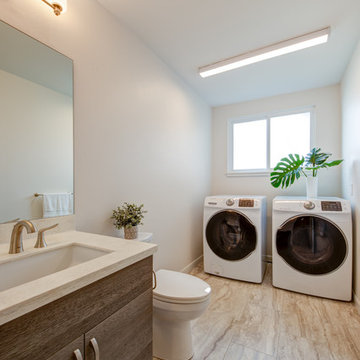
This laundry room/half bath is part of a residential remodel-addition project.
Graham Builders is a true design+build firm with architectural designers, estimators and construction managers on staff. Each employee is dedicated to collaborating with homeowners so they are able to achieve their visions while remaining within budget. Graham is the first contractor in Hawaii to have a National Association of Home Builder’s Certified Aging in Place Specialist (CAPS) on staff and has helped hundreds of homeowners to design and build their dream home. Connect with us today and find out how Graham Builders can help you prepare your home for whatever your future holds.
Photos by Hawkin Biggins Photography.
Project Details
DATE
January 2019
LOCATION
Kaimuki
PROJECT TYPE
Residential remodel and addition
CONTRACTOR
Graham Builders, Inc.
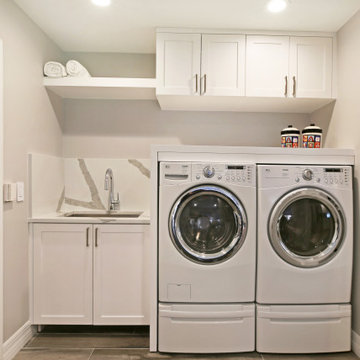
Laundry Room
Example of a small trendy porcelain tile and gray floor utility room design in Miami with an undermount sink, shaker cabinets, white cabinets, quartz countertops, gray walls, a side-by-side washer/dryer and white countertops
Example of a small trendy porcelain tile and gray floor utility room design in Miami with an undermount sink, shaker cabinets, white cabinets, quartz countertops, gray walls, a side-by-side washer/dryer and white countertops

Our Seattle studio designed this stunning 5,000+ square foot Snohomish home to make it comfortable and fun for a wonderful family of six.
On the main level, our clients wanted a mudroom. So we removed an unused hall closet and converted the large full bathroom into a powder room. This allowed for a nice landing space off the garage entrance. We also decided to close off the formal dining room and convert it into a hidden butler's pantry. In the beautiful kitchen, we created a bright, airy, lively vibe with beautiful tones of blue, white, and wood. Elegant backsplash tiles, stunning lighting, and sleek countertops complete the lively atmosphere in this kitchen.
On the second level, we created stunning bedrooms for each member of the family. In the primary bedroom, we used neutral grasscloth wallpaper that adds texture, warmth, and a bit of sophistication to the space creating a relaxing retreat for the couple. We used rustic wood shiplap and deep navy tones to define the boys' rooms, while soft pinks, peaches, and purples were used to make a pretty, idyllic little girls' room.
In the basement, we added a large entertainment area with a show-stopping wet bar, a large plush sectional, and beautifully painted built-ins. We also managed to squeeze in an additional bedroom and a full bathroom to create the perfect retreat for overnight guests.
For the decor, we blended in some farmhouse elements to feel connected to the beautiful Snohomish landscape. We achieved this by using a muted earth-tone color palette, warm wood tones, and modern elements. The home is reminiscent of its spectacular views – tones of blue in the kitchen, primary bathroom, boys' rooms, and basement; eucalyptus green in the kids' flex space; and accents of browns and rust throughout.
---Project designed by interior design studio Kimberlee Marie Interiors. They serve the Seattle metro area including Seattle, Bellevue, Kirkland, Medina, Clyde Hill, and Hunts Point.
For more about Kimberlee Marie Interiors, see here: https://www.kimberleemarie.com/
To learn more about this project, see here:
https://www.kimberleemarie.com/modern-luxury-home-remodel-snohomish
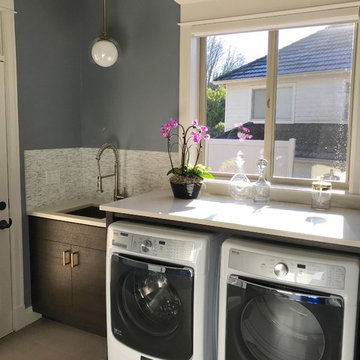
Laundry. Rebuild LLC
Dedicated laundry room - mid-sized contemporary single-wall porcelain tile and beige floor dedicated laundry room idea in Portland with an undermount sink, recessed-panel cabinets, dark wood cabinets, quartz countertops and a side-by-side washer/dryer
Dedicated laundry room - mid-sized contemporary single-wall porcelain tile and beige floor dedicated laundry room idea in Portland with an undermount sink, recessed-panel cabinets, dark wood cabinets, quartz countertops and a side-by-side washer/dryer

Inspiration for a mid-sized contemporary galley travertine floor and beige floor dedicated laundry room remodel in San Francisco with an undermount sink, flat-panel cabinets, medium tone wood cabinets, granite countertops, white walls and a side-by-side washer/dryer
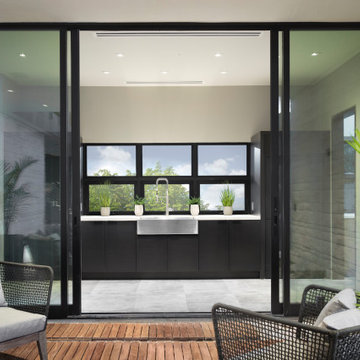
This dramatic laundry space has a view to the pool through floor to ceiling sliding glass panels. Concealed stacked laundry washers and dryers flank the expansive laundry counter space with stainless steel sink and ample storage.
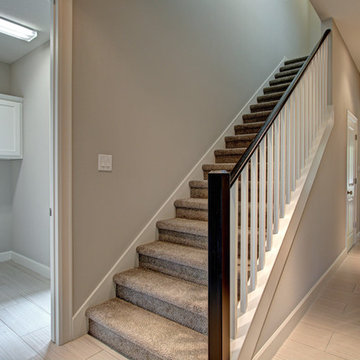
Michael Whitesides, photographer Laundry room, and stair well leading to second floor.
Dedicated laundry room - mid-sized contemporary l-shaped ceramic tile dedicated laundry room idea in Houston with shaker cabinets, white cabinets, gray walls and a side-by-side washer/dryer
Dedicated laundry room - mid-sized contemporary l-shaped ceramic tile dedicated laundry room idea in Houston with shaker cabinets, white cabinets, gray walls and a side-by-side washer/dryer
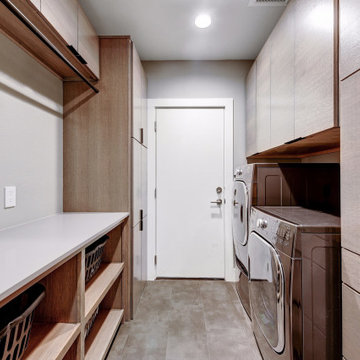
Dedicated laundry room - small contemporary galley ceramic tile and gray floor dedicated laundry room idea in Austin with flat-panel cabinets, light wood cabinets, quartz countertops, a side-by-side washer/dryer and white countertops
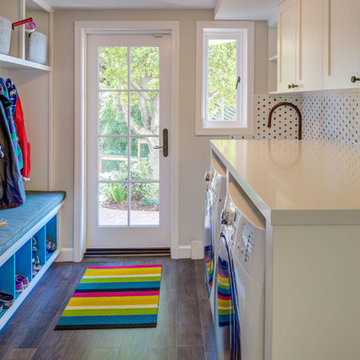
Treve Johnson Photography
Example of a mid-sized trendy galley dark wood floor and brown floor dedicated laundry room design in San Francisco with an utility sink, shaker cabinets, white cabinets, quartz countertops, white walls, a side-by-side washer/dryer and white countertops
Example of a mid-sized trendy galley dark wood floor and brown floor dedicated laundry room design in San Francisco with an utility sink, shaker cabinets, white cabinets, quartz countertops, white walls, a side-by-side washer/dryer and white countertops
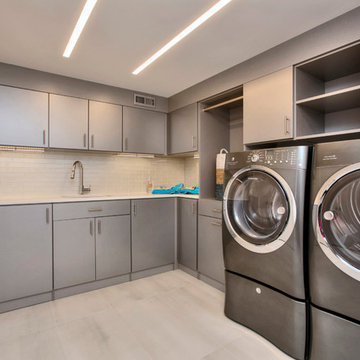
Example of a large trendy l-shaped porcelain tile dedicated laundry room design in New York with gray cabinets, beige walls, a side-by-side washer/dryer, an undermount sink, flat-panel cabinets and quartz countertops
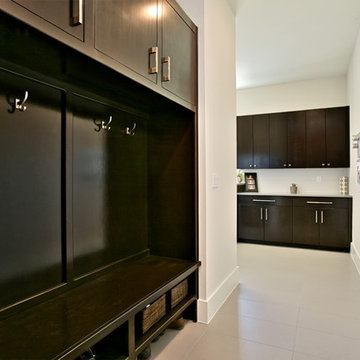
Blane Balouf
Inspiration for a large contemporary l-shaped ceramic tile utility room remodel in Dallas with an undermount sink, flat-panel cabinets, dark wood cabinets, solid surface countertops, beige walls and a side-by-side washer/dryer
Inspiration for a large contemporary l-shaped ceramic tile utility room remodel in Dallas with an undermount sink, flat-panel cabinets, dark wood cabinets, solid surface countertops, beige walls and a side-by-side washer/dryer
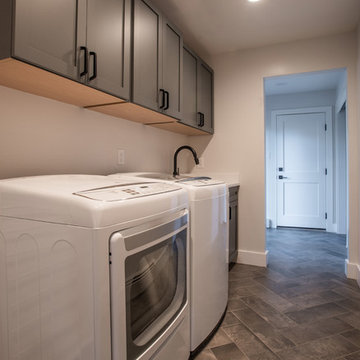
Every space in this Colorado home is designed to interact with nature yet to bring in contemporary finishes.
Project designed by Denver, Colorado interior designer Margarita Bravo. She serves Denver as well as surrounding areas such as Cherry Hills Village, Englewood, Greenwood Village, and Bow Mar.
For more about MARGARITA BRAVO, click here: https://www.margaritabravo.com/
To learn more about this project, click here: https://www.margaritabravo.com/portfolio/colorado-nature-inspired-getaway/
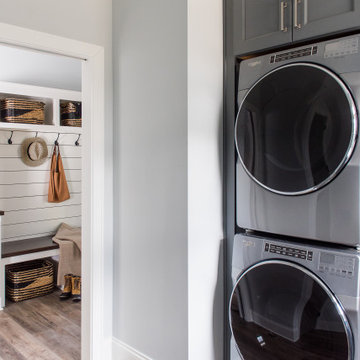
Our Indianapolis studio designed this new construction home for empty nesters. We completed the interior and exterior design for the 4,500 sq ft home. It flaunts an abundance of natural light and elegant finishes.
---
Project completed by Wendy Langston's Everything Home interior design firm, which serves Carmel, Zionsville, Fishers, Westfield, Noblesville, and Indianapolis.
For more about Everything Home, click here: https://everythinghomedesigns.com/
To learn more about this project, click here: https://everythinghomedesigns.com/portfolio/sun-drenched-elegance/
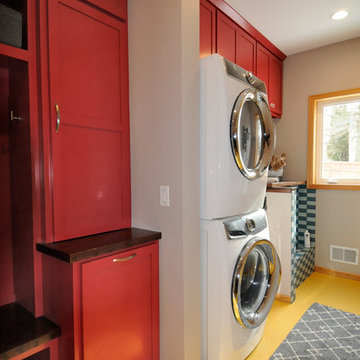
Bob Geifer Photography
Mid-sized trendy single-wall laminate floor and yellow floor utility room photo in Minneapolis with an undermount sink, shaker cabinets, red cabinets, wood countertops, beige walls and a stacked washer/dryer
Mid-sized trendy single-wall laminate floor and yellow floor utility room photo in Minneapolis with an undermount sink, shaker cabinets, red cabinets, wood countertops, beige walls and a stacked washer/dryer
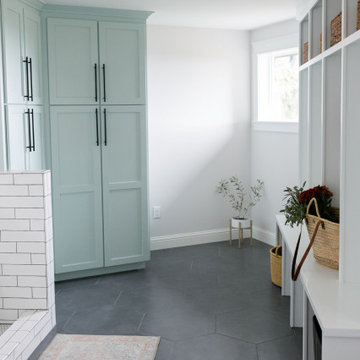
Inspiration for a large contemporary ceramic tile and gray floor utility room remodel in Portland with shaker cabinets, blue cabinets and gray walls
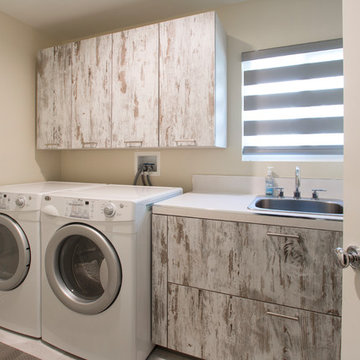
Bluehaus Interiors / Jinny Kim
Laundry room - small contemporary porcelain tile and white floor laundry room idea in Los Angeles with a drop-in sink, flat-panel cabinets, medium tone wood cabinets, quartz countertops, beige walls and a side-by-side washer/dryer
Laundry room - small contemporary porcelain tile and white floor laundry room idea in Los Angeles with a drop-in sink, flat-panel cabinets, medium tone wood cabinets, quartz countertops, beige walls and a side-by-side washer/dryer
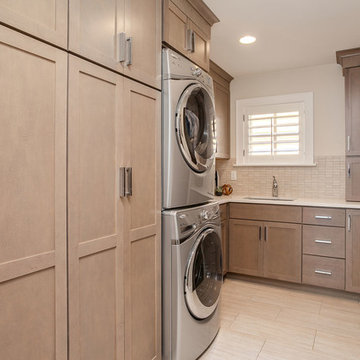
This client wanted to have their kitchen as their centerpiece for their house. As such, I designed this kitchen to have a dark walnut natural wood finish with timeless white kitchen island combined with metal appliances.
The entire home boasts an open, minimalistic, elegant, classy, and functional design, with the living room showcasing a unique vein cut silver travertine stone showcased on the fireplace. Warm colors were used throughout in order to make the home inviting in a family-friendly setting.
Project designed by Denver, Colorado interior designer Margarita Bravo. She serves Denver as well as surrounding areas such as Cherry Hills Village, Englewood, Greenwood Village, and Bow Mar.
For more about MARGARITA BRAVO, click here: https://www.margaritabravo.com/
To learn more about this project, click here: https://www.margaritabravo.com/portfolio/observatory-park/
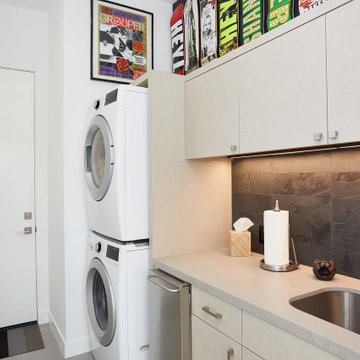
Mid-sized trendy single-wall porcelain tile and gray floor dedicated laundry room photo in Dallas with an undermount sink, flat-panel cabinets, beige cabinets, quartz countertops, white walls, a stacked washer/dryer and gray countertops
Contemporary Laundry Room Ideas
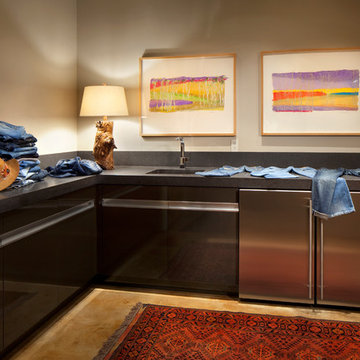
Large trendy l-shaped concrete floor laundry room photo in Other with an undermount sink, flat-panel cabinets, quartz countertops, beige walls and a side-by-side washer/dryer
7





