Contemporary Laundry Room Ideas
Refine by:
Budget
Sort by:Popular Today
101 - 120 of 1,782 photos
Item 1 of 3
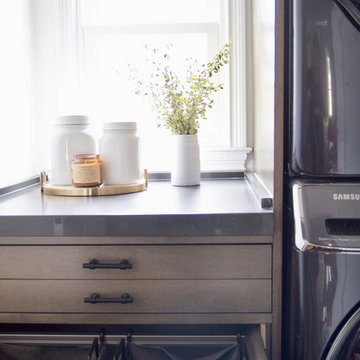
A lux, contemporary Bellevue home remodel design with custom built-in, pull-out hamper and folding shelf in the laundry room. Interior Design & Photography: design by Christina Perry
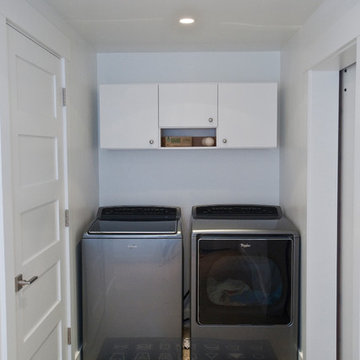
South Bozeman Tri-level Renovation - Basement Laundry
* Penny Lane Home Builders Design
* Ted Hanson Construction
* Lynn Donaldson Photography
* Interior finishes: Earth Elements
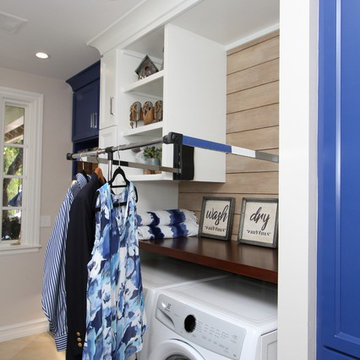
Utility room - large contemporary galley porcelain tile and beige floor utility room idea in Orange County with an undermount sink, recessed-panel cabinets, blue cabinets, quartzite countertops, beige walls, a side-by-side washer/dryer and white countertops
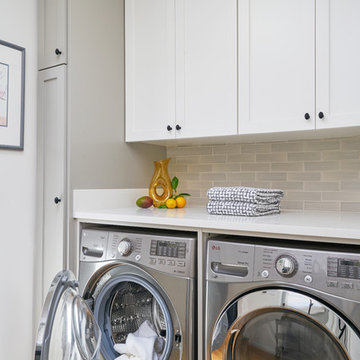
Bethany Neuart
Example of a mid-sized trendy single-wall light wood floor utility room design in Los Angeles with shaker cabinets, white cabinets, gray walls, a side-by-side washer/dryer and white countertops
Example of a mid-sized trendy single-wall light wood floor utility room design in Los Angeles with shaker cabinets, white cabinets, gray walls, a side-by-side washer/dryer and white countertops
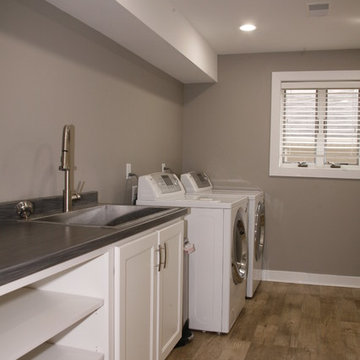
Laundry room - contemporary vinyl floor laundry room idea in Grand Rapids with gray walls
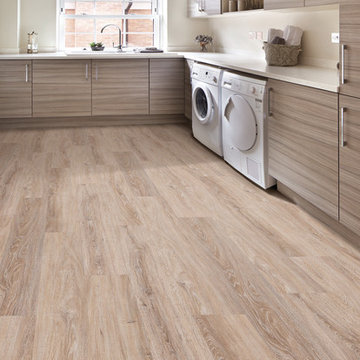
Example of a mid-sized trendy l-shaped light wood floor and beige floor dedicated laundry room design in Tampa with a drop-in sink, flat-panel cabinets, light wood cabinets, quartz countertops, beige walls, a side-by-side washer/dryer and beige countertops
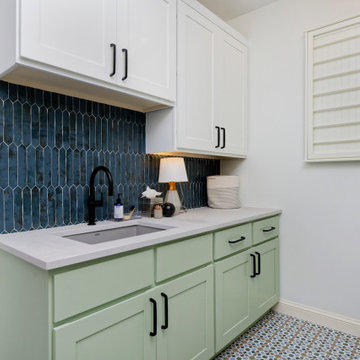
Our clients for this project asked our Montecito studio to give their house a complete facelift and renovation while they were in transit from North Carolina.
The beautiful family with young children wanted to change the kitchen, master bedroom, kids suites, and living room. We loved that our clients were not afraid of colors and patterns and were always open to pushing the envelope when we incorporated certain palettes and fabrics throughout the house.
We also accommodated some of the existing furniture from our clients' old home in NC. Our team coordinated all the logistics for them to move into their new home, including picking up their vehicles, managing the moving company, and having their home ready for when they walked in.
---
Project designed by Montecito interior designer Margarita Bravo. She serves Montecito as well as surrounding areas such as Hope Ranch, Summerland, Santa Barbara, Isla Vista, Mission Canyon, Carpinteria, Goleta, Ojai, Los Olivos, and Solvang.
---
For more about MARGARITA BRAVO, click here: https://www.margaritabravo.com/
To learn more about this project, click here:
https://www.margaritabravo.com/portfolio/interiors-bold-colorful-denver-home/

Inspiration for a mid-sized contemporary galley ceramic tile and multicolored floor dedicated laundry room remodel in Seattle with an undermount sink, shaker cabinets, black cabinets, quartz countertops, gray walls, a side-by-side washer/dryer and white countertops
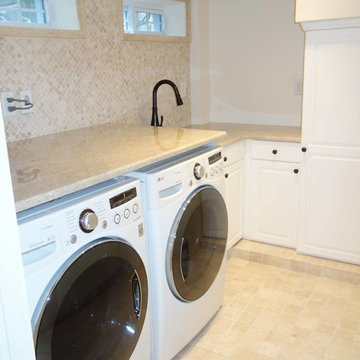
Finished basement. Re-claimed wood planks were used to box out and hide the support beams. Thin-brick used on the alcove where tv would be wall mounted. The laundry room includes tumbled marble tile on the floor and wall. Tumbled marble chair rails were used as casing for the windows. The stone counter top is 1.25" Polished Travertine. Also in the laundry room is custom cabinetry recessed into the wall to create as much usable floor space as possible.
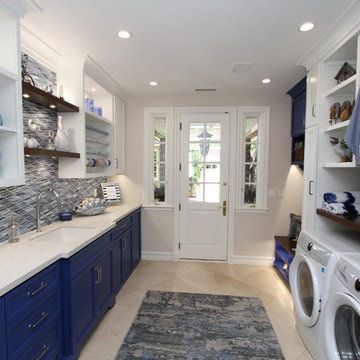
Large trendy galley porcelain tile and beige floor utility room photo in Orange County with an undermount sink, recessed-panel cabinets, blue cabinets, quartzite countertops, beige walls, a side-by-side washer/dryer and white countertops
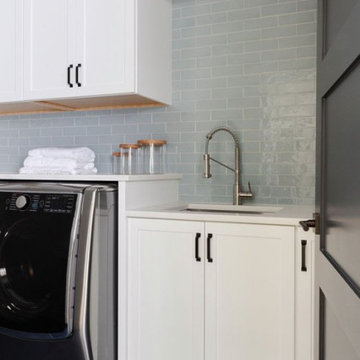
When our clients approached us about this project, they had a large vacant lot and a set of architectural plans in hand, and they needed our help to envision the interior of their dream home. As a busy family with young kids, they relied on KMI to help identify a design style that suited both of them and served their family's needs and lifestyle. One of the biggest challenges of the project was finding ways to blend their varying aesthetic desires, striking just the right balance between bright and cheery and rustic and moody. We also helped develop the exterior color scheme and material selections to ensure the interior and exterior of the home were cohesive and spoke to each other. With this project being a new build, there was not a square inch of the interior that KMI didn't touch.
In our material selections throughout the home, we sought to draw on the surrounding nature as an inspiration. The home is situated on a large lot with many large pine trees towering above. The goal was to bring some natural elements inside and make the house feel like it fits in its rustic setting. It was also a goal to create a home that felt inviting, warm, and durable enough to withstand all the life a busy family would throw at it. Slate tile floors, quartz countertops made to look like cement, rustic wood accent walls, and ceramic tiles in earthy tones are a few of the ways this was achieved.
There are so many things to love about this home, but we're especially proud of the way it all came together. The mix of materials, like iron, stone, and wood, helps give the home character and depth and adds warmth to some high-contrast black and white designs throughout the home. Anytime we do something truly unique and custom for a client, we also get a bit giddy, and the light fixture above the dining room table is a perfect example of that. A labor of love and the collaboration of design ideas between our client and us produced the one-of-a-kind fixture that perfectly fits this home. Bringing our client's dreams and visions to life is what we love most about being designers, and this project allowed us to do just that.
---
Project designed by interior design studio Kimberlee Marie Interiors. They serve the Seattle metro area including Seattle, Bellevue, Kirkland, Medina, Clyde Hill, and Hunts Point.
For more about Kimberlee Marie Interiors, see here: https://www.kimberleemarie.com/
To learn more about this project, see here
https://www.kimberleemarie.com/ravensdale-new-build
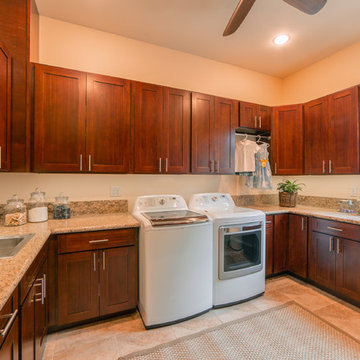
Kurt Stevens
Large trendy u-shaped ceramic tile utility room photo in Hawaii with a single-bowl sink, recessed-panel cabinets, granite countertops, beige walls, a side-by-side washer/dryer and dark wood cabinets
Large trendy u-shaped ceramic tile utility room photo in Hawaii with a single-bowl sink, recessed-panel cabinets, granite countertops, beige walls, a side-by-side washer/dryer and dark wood cabinets
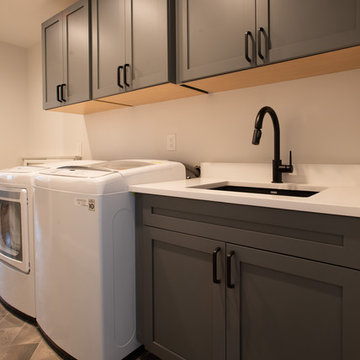
Darker gray cabinetry makes this laundry room look clean and modern.
Project designed by Denver, Colorado interior design Margarita Bravo. She serves Denver as well as surrounding areas such as Cherry Hills Village, Englewood, Greenwood Village, and Bow Mar.
For more about MARGARITA BRAVO, click here: https://www.margaritabravo.com/
To learn more about this project, click here: https://www.margaritabravo.com/portfolio/colorado-nature-inspired-getaway/
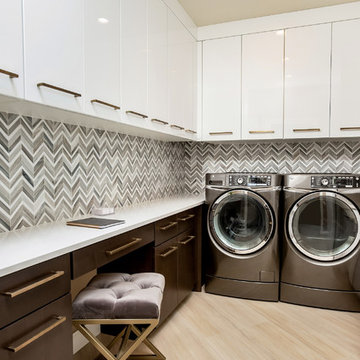
Fort Lauderdale
Inspiration for a large contemporary u-shaped light wood floor and beige floor dedicated laundry room remodel in Miami with flat-panel cabinets, white cabinets, quartz countertops, multicolored walls, a side-by-side washer/dryer and white countertops
Inspiration for a large contemporary u-shaped light wood floor and beige floor dedicated laundry room remodel in Miami with flat-panel cabinets, white cabinets, quartz countertops, multicolored walls, a side-by-side washer/dryer and white countertops

Mud room was entirely remodeled to improve its functionality with lots of storage (open cubbies, tall cabinets, shoe storage. Room is perfectly located between the kitchen and the garage.
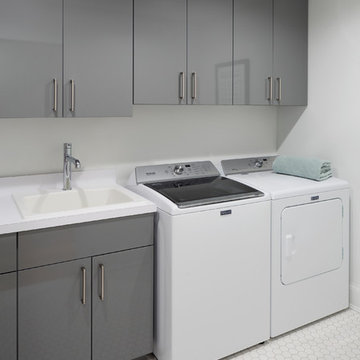
Photos: Tippett Photography.
Inspiration for a large contemporary single-wall ceramic tile and white floor dedicated laundry room remodel in Grand Rapids with a drop-in sink, flat-panel cabinets, gray cabinets, quartz countertops, gray walls, a side-by-side washer/dryer and white countertops
Inspiration for a large contemporary single-wall ceramic tile and white floor dedicated laundry room remodel in Grand Rapids with a drop-in sink, flat-panel cabinets, gray cabinets, quartz countertops, gray walls, a side-by-side washer/dryer and white countertops
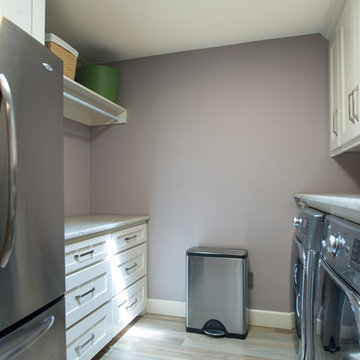
Example of a large trendy galley porcelain tile and brown floor dedicated laundry room design in Dallas with an undermount sink, shaker cabinets, white cabinets, granite countertops, a side-by-side washer/dryer and gray walls
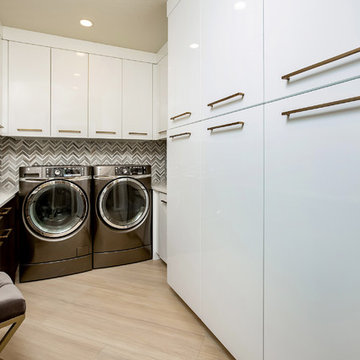
Fort Lauderdale
Dedicated laundry room - large contemporary u-shaped light wood floor and beige floor dedicated laundry room idea in Miami with flat-panel cabinets, white cabinets, quartz countertops, multicolored walls, a side-by-side washer/dryer and white countertops
Dedicated laundry room - large contemporary u-shaped light wood floor and beige floor dedicated laundry room idea in Miami with flat-panel cabinets, white cabinets, quartz countertops, multicolored walls, a side-by-side washer/dryer and white countertops
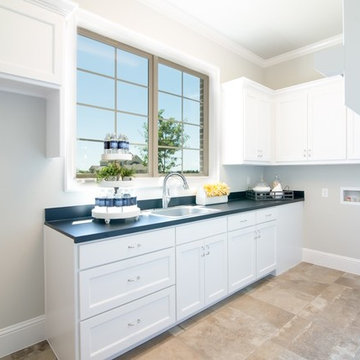
Dedicated laundry room - mid-sized contemporary u-shaped limestone floor and beige floor dedicated laundry room idea in Dallas with a drop-in sink, recessed-panel cabinets, white cabinets, laminate countertops, gray walls and a side-by-side washer/dryer
Contemporary Laundry Room Ideas
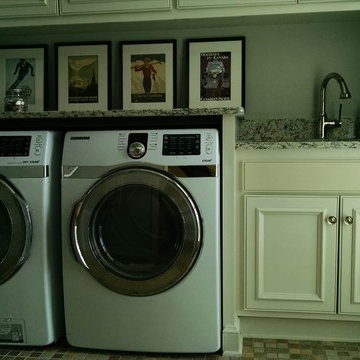
Small trendy galley ceramic tile dedicated laundry room photo in St Louis with an undermount sink, raised-panel cabinets, white cabinets, granite countertops, gray walls and a side-by-side washer/dryer
6





