Contemporary Light Wood Floor Kitchen Ideas
Refine by:
Budget
Sort by:Popular Today
61 - 80 of 55,236 photos
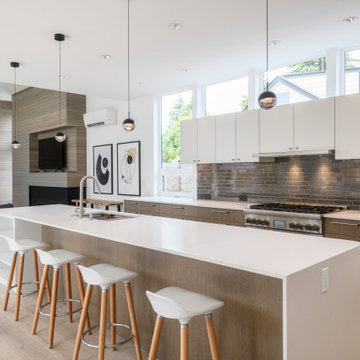
Kitchen - mid-sized contemporary light wood floor and white floor kitchen idea in Seattle

Mid-sized trendy l-shaped light wood floor eat-in kitchen photo in Boston with a single-bowl sink, flat-panel cabinets, light wood cabinets, marble countertops, white backsplash, marble backsplash, paneled appliances, an island and white countertops
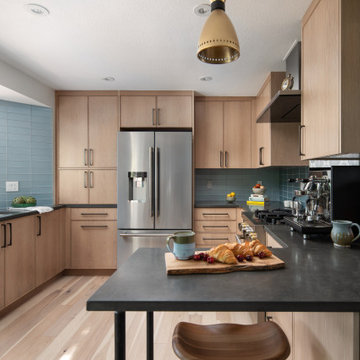
Trendy u-shaped light wood floor enclosed kitchen photo in Denver with an undermount sink, light wood cabinets, quartz countertops, blue backsplash, glass tile backsplash, stainless steel appliances and black countertops

This kitchen proves small East sac bungalows can have high function and all the storage of a larger kitchen. A large peninsula overlooks the dining and living room for an open concept. A lower countertop areas gives prep surface for baking and use of small appliances. Geometric hexite tiles by fireclay are finished with pale blue grout, which complements the upper cabinets. The same hexite pattern was recreated by a local artist on the refrigerator panes. A textured striped linen fabric by Ralph Lauren was selected for the interior clerestory windows of the wall cabinets.

Modern kitchen with rift-cut white oak cabinetry and a natural stone island.
Kitchen - mid-sized contemporary light wood floor and beige floor kitchen idea in Minneapolis with a double-bowl sink, flat-panel cabinets, light wood cabinets, quartzite countertops, beige backsplash, quartz backsplash, stainless steel appliances, an island and beige countertops
Kitchen - mid-sized contemporary light wood floor and beige floor kitchen idea in Minneapolis with a double-bowl sink, flat-panel cabinets, light wood cabinets, quartzite countertops, beige backsplash, quartz backsplash, stainless steel appliances, an island and beige countertops
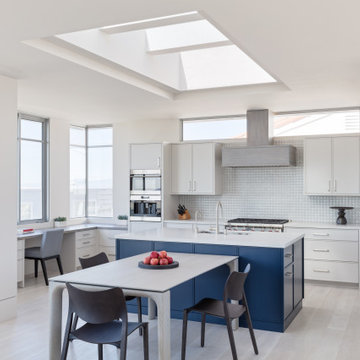
Trendy l-shaped light wood floor and beige floor kitchen photo in New York with an undermount sink, flat-panel cabinets, white cabinets, gray backsplash, paneled appliances, an island and white countertops
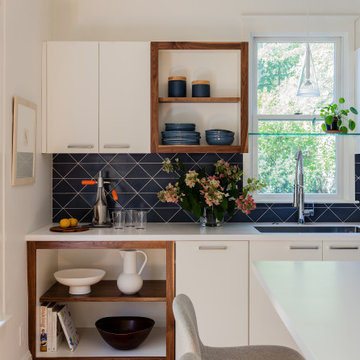
Inspiration for a mid-sized contemporary l-shaped light wood floor enclosed kitchen remodel in Boston with an undermount sink, flat-panel cabinets, white cabinets, solid surface countertops, blue backsplash, ceramic backsplash, stainless steel appliances, a peninsula and white countertops

photos by Kaity
Inspiration for a mid-sized contemporary l-shaped light wood floor open concept kitchen remodel in Grand Rapids with an undermount sink, quartz countertops, white appliances, an island, black cabinets, white backsplash, glass tile backsplash and flat-panel cabinets
Inspiration for a mid-sized contemporary l-shaped light wood floor open concept kitchen remodel in Grand Rapids with an undermount sink, quartz countertops, white appliances, an island, black cabinets, white backsplash, glass tile backsplash and flat-panel cabinets

Trendy galley light wood floor, beige floor, tray ceiling and wood ceiling kitchen photo in Miami with an undermount sink, flat-panel cabinets, light wood cabinets, white backsplash, stone slab backsplash, an island and gray countertops
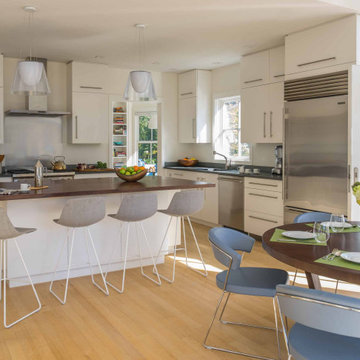
Inspiration for a contemporary l-shaped light wood floor and brown floor eat-in kitchen remodel in Boston with flat-panel cabinets, white cabinets, stainless steel appliances, an island and gray countertops
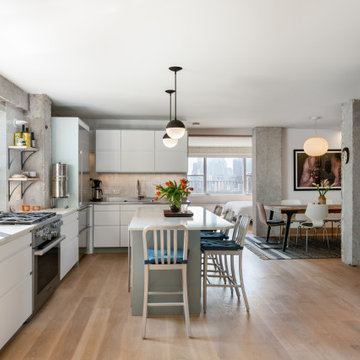
Kitchen, which features exposed concrete and custom kitchen fronts from Dunsmuir.
Example of a trendy l-shaped light wood floor and beige floor kitchen design in New York with an undermount sink, flat-panel cabinets, white cabinets, gray backsplash, stainless steel appliances, an island and white countertops
Example of a trendy l-shaped light wood floor and beige floor kitchen design in New York with an undermount sink, flat-panel cabinets, white cabinets, gray backsplash, stainless steel appliances, an island and white countertops

Shane Baker Studios
Open concept kitchen - large contemporary light wood floor and beige floor open concept kitchen idea in Phoenix with a drop-in sink, flat-panel cabinets, white cabinets, wood countertops, multicolored backsplash, cement tile backsplash, stainless steel appliances, an island and beige countertops
Open concept kitchen - large contemporary light wood floor and beige floor open concept kitchen idea in Phoenix with a drop-in sink, flat-panel cabinets, white cabinets, wood countertops, multicolored backsplash, cement tile backsplash, stainless steel appliances, an island and beige countertops

Example of a mid-sized trendy l-shaped light wood floor and beige floor enclosed kitchen design in Dallas with an undermount sink, shaker cabinets, medium tone wood cabinets, white backsplash, stone slab backsplash, paneled appliances, an island, white countertops and solid surface countertops
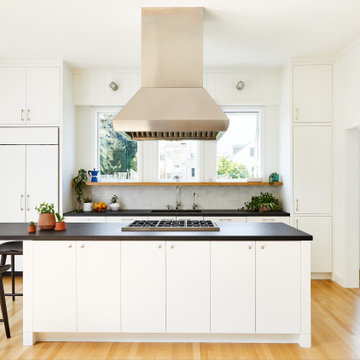
Aubrie Pick Photography
Large trendy galley light wood floor and beige floor open concept kitchen photo in San Francisco with an undermount sink, flat-panel cabinets, white cabinets, paneled appliances, an island, black countertops and white backsplash
Large trendy galley light wood floor and beige floor open concept kitchen photo in San Francisco with an undermount sink, flat-panel cabinets, white cabinets, paneled appliances, an island, black countertops and white backsplash
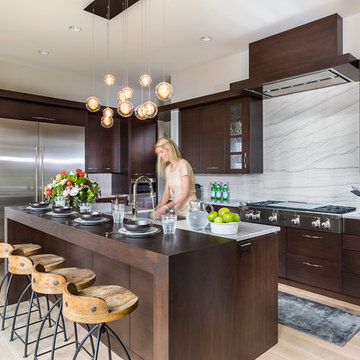
Andrea Rugg
Inspiration for a huge contemporary l-shaped light wood floor eat-in kitchen remodel in Minneapolis with a farmhouse sink, flat-panel cabinets, dark wood cabinets, quartzite countertops, white backsplash, stone slab backsplash, stainless steel appliances and an island
Inspiration for a huge contemporary l-shaped light wood floor eat-in kitchen remodel in Minneapolis with a farmhouse sink, flat-panel cabinets, dark wood cabinets, quartzite countertops, white backsplash, stone slab backsplash, stainless steel appliances and an island
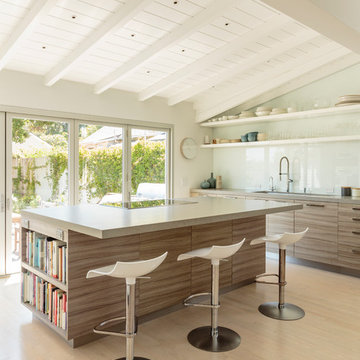
Mark Lohman
Trendy light wood floor kitchen photo in Santa Barbara with flat-panel cabinets, medium tone wood cabinets, white backsplash, glass sheet backsplash and an island
Trendy light wood floor kitchen photo in Santa Barbara with flat-panel cabinets, medium tone wood cabinets, white backsplash, glass sheet backsplash and an island
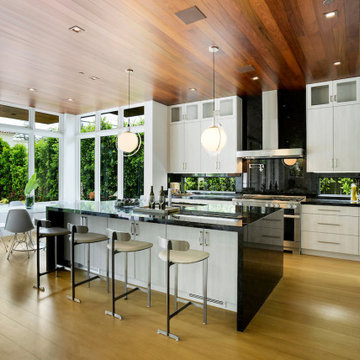
Kitchen - contemporary light wood floor and beige floor kitchen idea in Los Angeles with an undermount sink, flat-panel cabinets, beige cabinets, black backsplash, stainless steel appliances, an island and black countertops

This contemporary space was designed for first time home owners. In this space you will also see the family room & guest bathroom. Lighter colors & tall windows make a small space look larger. Bright white subway tiles & a contrasting grout adds texture & depth to the space. .
JL Interiors is a LA-based creative/diverse firm that specializes in residential interiors. JL Interiors empowers homeowners to design their dream home that they can be proud of! The design isn’t just about making things beautiful; it’s also about making things work beautifully. Contact us for a free consultation Hello@JLinteriors.design _ 310.390.6849_ www.JLinteriors.design
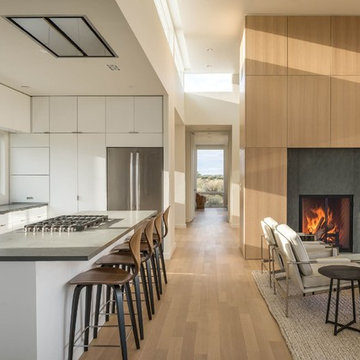
Ro | Rockett Design
Inspiration for a contemporary light wood floor and beige floor open concept kitchen remodel in San Francisco with an undermount sink, flat-panel cabinets, white cabinets, stainless steel appliances, an island and gray countertops
Inspiration for a contemporary light wood floor and beige floor open concept kitchen remodel in San Francisco with an undermount sink, flat-panel cabinets, white cabinets, stainless steel appliances, an island and gray countertops
Contemporary Light Wood Floor Kitchen Ideas
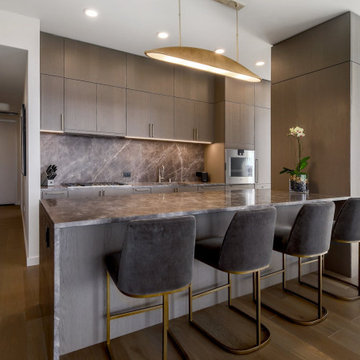
A gray toned open-concept kitchen with a dark marble backsplash and island.
Eat-in kitchen - large contemporary light wood floor and brown floor eat-in kitchen idea in Austin with dark wood cabinets, gray backsplash, stainless steel appliances, an island and gray countertops
Eat-in kitchen - large contemporary light wood floor and brown floor eat-in kitchen idea in Austin with dark wood cabinets, gray backsplash, stainless steel appliances, an island and gray countertops
4





