Kitchen Photos
Refine by:
Budget
Sort by:Popular Today
161 - 180 of 55,236 photos
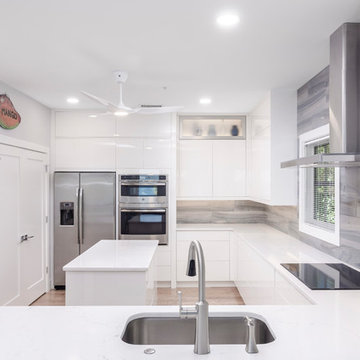
Example of a mid-sized trendy u-shaped light wood floor and beige floor enclosed kitchen design in Miami with an undermount sink, flat-panel cabinets, white cabinets, quartz countertops, gray backsplash, porcelain backsplash, stainless steel appliances, an island and white countertops
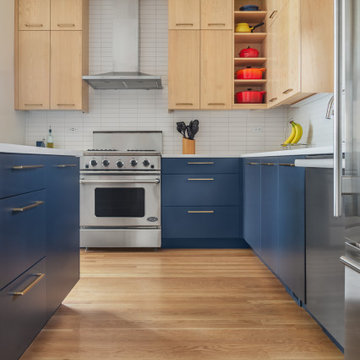
Photo by Tina Witherspoon.
Inspiration for a large contemporary l-shaped light wood floor open concept kitchen remodel in Seattle with an undermount sink, flat-panel cabinets, light wood cabinets, quartz countertops, white backsplash, ceramic backsplash, stainless steel appliances, an island and white countertops
Inspiration for a large contemporary l-shaped light wood floor open concept kitchen remodel in Seattle with an undermount sink, flat-panel cabinets, light wood cabinets, quartz countertops, white backsplash, ceramic backsplash, stainless steel appliances, an island and white countertops
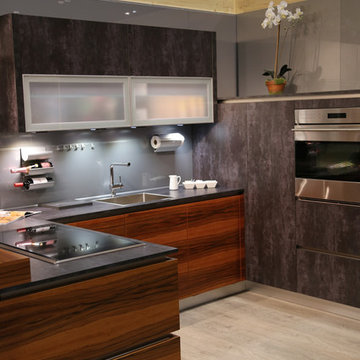
Michael Schluetter, Schwarzmann LLC
Eat-in kitchen - small contemporary u-shaped light wood floor eat-in kitchen idea in Miami with a drop-in sink, flat-panel cabinets, dark wood cabinets, laminate countertops, stainless steel appliances and a peninsula
Eat-in kitchen - small contemporary u-shaped light wood floor eat-in kitchen idea in Miami with a drop-in sink, flat-panel cabinets, dark wood cabinets, laminate countertops, stainless steel appliances and a peninsula
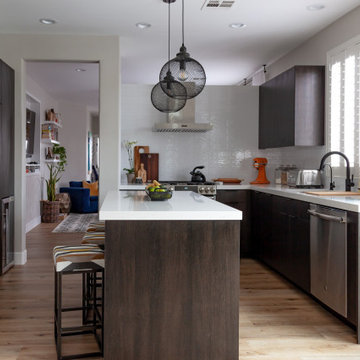
Example of a trendy u-shaped light wood floor and beige floor kitchen design in Las Vegas with an undermount sink, flat-panel cabinets, dark wood cabinets, white backsplash, stainless steel appliances, an island and white countertops
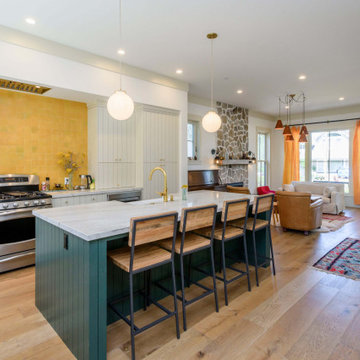
Photographer: Dennis Mayer
Open concept kitchen - contemporary l-shaped light wood floor and beige floor open concept kitchen idea in San Francisco with a farmhouse sink, white cabinets, yellow backsplash, stainless steel appliances, an island and white countertops
Open concept kitchen - contemporary l-shaped light wood floor and beige floor open concept kitchen idea in San Francisco with a farmhouse sink, white cabinets, yellow backsplash, stainless steel appliances, an island and white countertops
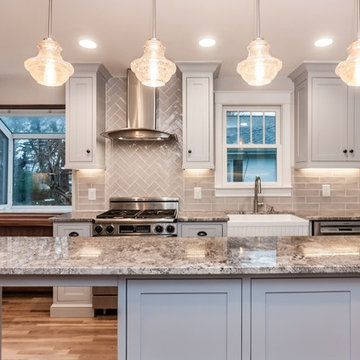
Kyle Ketchel
Example of a mid-sized trendy u-shaped light wood floor eat-in kitchen design in Raleigh with a farmhouse sink, shaker cabinets, gray cabinets, granite countertops, gray backsplash, glass tile backsplash, stainless steel appliances and an island
Example of a mid-sized trendy u-shaped light wood floor eat-in kitchen design in Raleigh with a farmhouse sink, shaker cabinets, gray cabinets, granite countertops, gray backsplash, glass tile backsplash, stainless steel appliances and an island
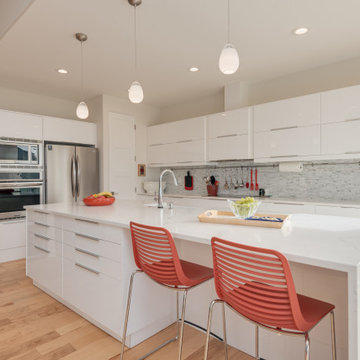
Trendy l-shaped light wood floor and beige floor kitchen photo in Portland with a farmhouse sink, flat-panel cabinets, white cabinets, stainless steel appliances, an island and white countertops
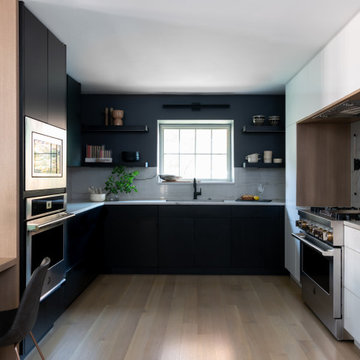
Example of a trendy light wood floor kitchen design in Dallas with an undermount sink, flat-panel cabinets, black cabinets, white backsplash and stainless steel appliances
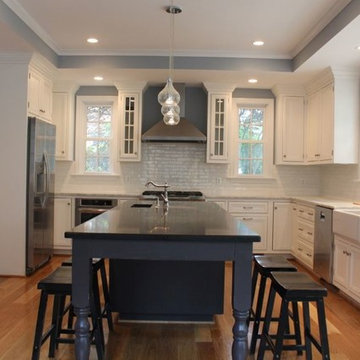
This kitchen blends two different finishes, materials, and colors together beautifully! The sheer contrast between both stones really highlights the island.
Thanks Jcabido Remodeling for this kitchen renovation! http://jcabidoremodeling.com/
To see Vivara Pure Gray Quartz: http://stoneaction.net/website/?s=pure+gray
To see Mont Blanc Hard Marble: http://stoneaction.net/website/?s=mont+blanc
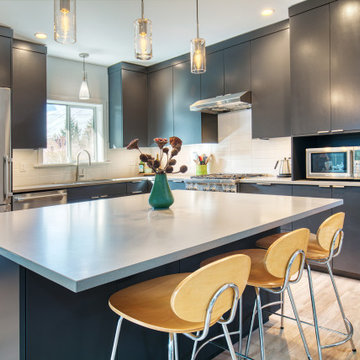
Example of a trendy l-shaped light wood floor kitchen design in Seattle with flat-panel cabinets, white backsplash, stainless steel appliances, an island and gray countertops
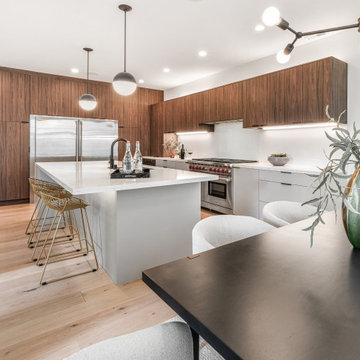
Example of a trendy l-shaped light wood floor and beige floor open concept kitchen design in Seattle with flat-panel cabinets, dark wood cabinets, stainless steel appliances, an island and white countertops

Large trendy u-shaped light wood floor and brown floor eat-in kitchen photo in Seattle with an undermount sink, recessed-panel cabinets, black cabinets, marble countertops, green backsplash, glass tile backsplash, stainless steel appliances, an island and white countertops
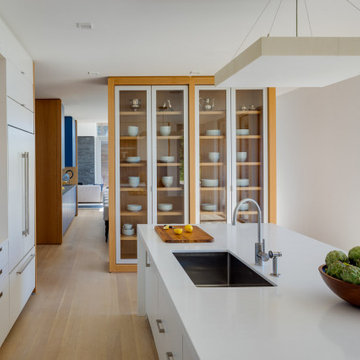
Example of a large trendy l-shaped light wood floor and beige floor open concept kitchen design in Boston with an undermount sink, flat-panel cabinets, white cabinets, quartzite countertops, blue backsplash, glass sheet backsplash, paneled appliances, an island and white countertops
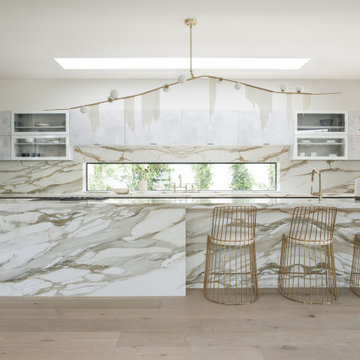
Huge trendy l-shaped light wood floor and brown floor kitchen photo in Los Angeles with a drop-in sink, flat-panel cabinets, white backsplash, stone slab backsplash, stainless steel appliances, an island and white countertops
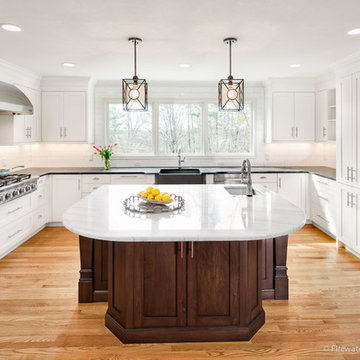
This modern kitchen features a custom built concrete sink, honed matte finish granite countertops along the perimeter and a marble island countertop. The large subway tile backsplash extends from the countertop to the ceiling.
Firewater Photography

Complete redesign of kitchen cabinetry, combination of painted black cabinets with oak. Neolith slab stone counter tops with Dekton backsplash. Kitchen island is a combination of oak counter top with the slab stone.
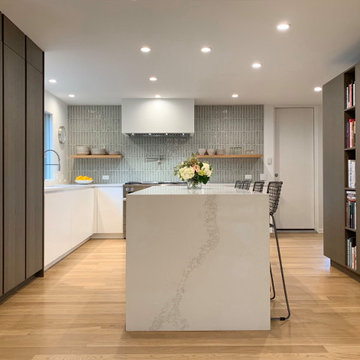
Inspiration for a contemporary u-shaped light wood floor and beige floor kitchen remodel in Chicago with flat-panel cabinets, white cabinets, gray backsplash, stainless steel appliances, an island and gray countertops
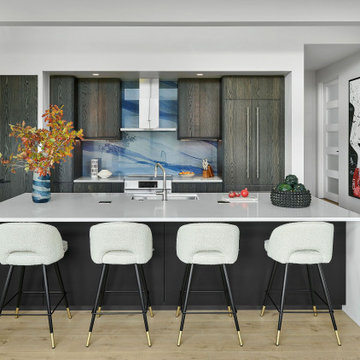
Open concept kitchen - mid-sized contemporary galley light wood floor open concept kitchen idea in Denver with a single-bowl sink, flat-panel cabinets, dark wood cabinets, blue backsplash, stainless steel appliances, an island and white countertops
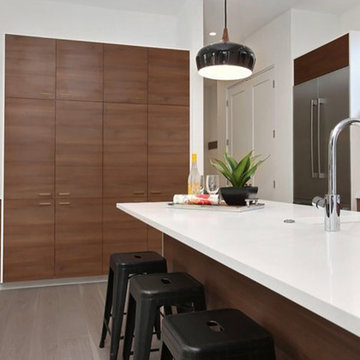
This was a brand new construction in a really beautiful Denver neighborhood. My client wanted a modern style across the board keeping functionality and costs in mind at all times. Beautiful Scandinavian white oak hardwood floors were used throughout the house.
I designed this two-tone kitchen to bring a lot of personality to the space while keeping it simple combining white countertops and black light fixtures.
Project designed by Denver, Colorado interior designer Margarita Bravo. She serves Denver as well as surrounding areas such as Cherry Hills Village, Englewood, Greenwood Village, and Bow Mar.
For more about MARGARITA BRAVO, click here: https://www.margaritabravo.com/
To learn more about this project, click here: https://www.margaritabravo.com/portfolio/bonnie-brae/
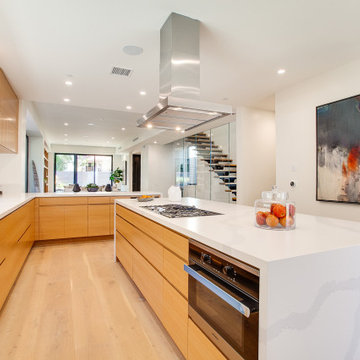
Example of a trendy l-shaped light wood floor and beige floor kitchen design in Los Angeles with an undermount sink, flat-panel cabinets, medium tone wood cabinets, stainless steel appliances, an island and white countertops
9





