Contemporary Living Room with a Concrete Fireplace Ideas
Refine by:
Budget
Sort by:Popular Today
81 - 100 of 3,045 photos
Item 1 of 3
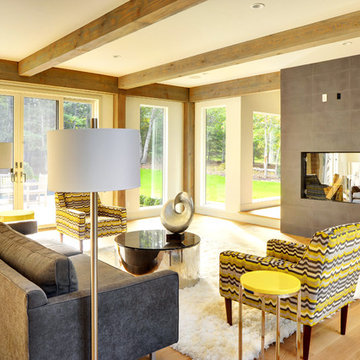
Yankee Barn Homes - The fireplace is an addition architectural feature of the living room. It is free-standing and clad in limestone. Chris Foster Photography
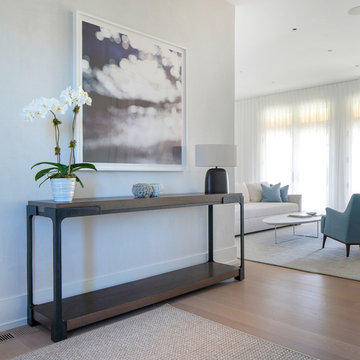
We gave this 10,000 square foot oceanfront home a cool color palette, using soft grey accents mixed with sky blues, mixed together with organic stone and wooden furnishings, topped off with plenty of natural light from the French doors. Together these elements created a clean contemporary style, allowing the artisanal lighting and statement artwork to come forth as the focal points.
Project Location: The Hamptons. Project designed by interior design firm, Betty Wasserman Art & Interiors. From their Chelsea base, they serve clients in Manhattan and throughout New York City, as well as across the tri-state area and in The Hamptons.
For more about Betty Wasserman, click here: https://www.bettywasserman.com/
To learn more about this project, click here: https://www.bettywasserman.com/spaces/daniels-lane-getaway/
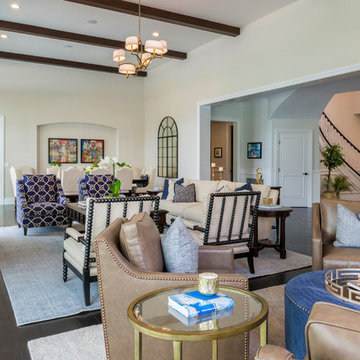
The goal was to create a space that was warm and inviting yet cool and timeless. We did so using light fabrics, organic textures, and bursts of beautiful blues. The contrast between light and dark elements created the foundation for the design - using contemporary and traditional furnishings - while the rich royal blues make a showstopping presence.
Project designed by Courtney Thomas Design in La Cañada. Serving Pasadena, Glendale, Monrovia, San Marino, Sierra Madre, South Pasadena, and Altadena.
For more about Courtney Thomas Design, click here: https://www.courtneythomasdesign.com/
To learn more about this project, click here: https://www.courtneythomasdesign.com/portfolio/berkshire-house/
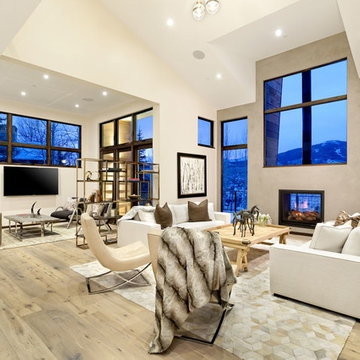
Inspiration for a large contemporary formal and open concept light wood floor and beige floor living room remodel in Denver with white walls, a two-sided fireplace, a concrete fireplace and a wall-mounted tv
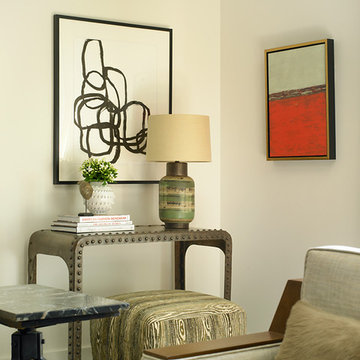
Large trendy open concept dark wood floor living room photo in Los Angeles with white walls, a standard fireplace, a concrete fireplace and no tv
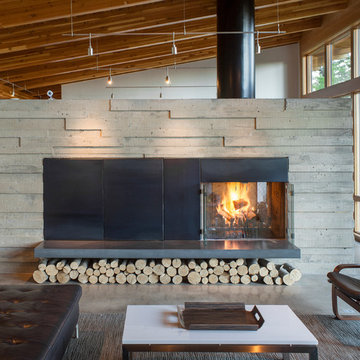
Pete Eckert
Example of a mid-sized trendy open concept concrete floor and gray floor living room design in Portland with blue walls, a two-sided fireplace and a concrete fireplace
Example of a mid-sized trendy open concept concrete floor and gray floor living room design in Portland with blue walls, a two-sided fireplace and a concrete fireplace
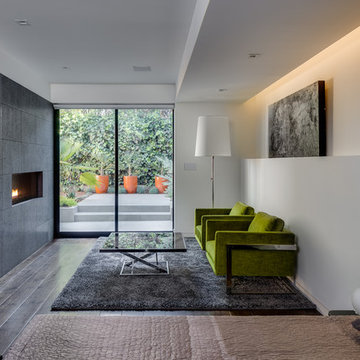
Master Suite - linear fireplace w/ lava stone in sitting area - Chairs: Thayer-Coggin, designed by Milo Baughman (new), Coffee table: vintage Thayer Coggin designed by Milo Baughman (chrome and smoke glass), bed: Alias
Photo Credit: Christopher Stark
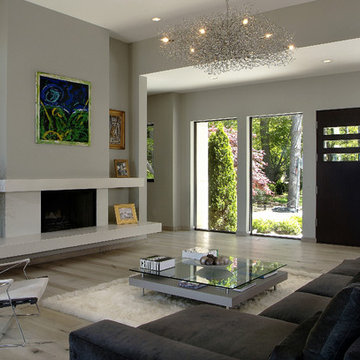
Builder: Mike Schaap Builders
Photographer: Visbeen Architects, Inc.
Strikingly modern, this dramatic design draws inspiration from the Prairie school as well as the “less-is-more” philosophy. With more than 2,500 square feet of living space spread out on three levels and walls of windows throughout, the design makes the most of the view. A contemporary-inspired floor plan revolves round a central living room with a dining, sitting and kitchen area to the left and study/office to the right. The second level is anchored by a central loft living area flanked by a master bedroom and two additional family rooms. The lower level houses a family room, exercise room and two additional bedrooms.
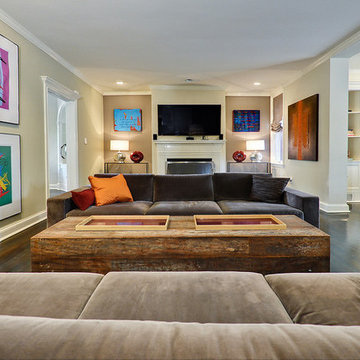
Project designed by Boston interior design studio Dane Austin Design. They serve Boston, Cambridge, Hingham, Cohasset, Newton, Weston, Lexington, Concord, Dover, Andover, Gloucester, as well as surrounding areas.
For more about Dane Austin Design, click here: https://daneaustindesign.com/
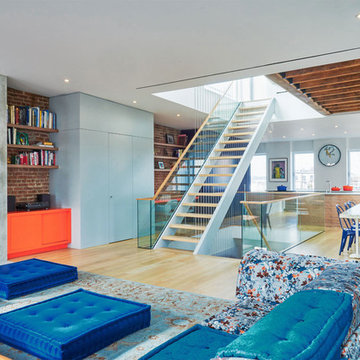
Inspiration for a contemporary open concept light wood floor and brown floor living room remodel in New York with a standard fireplace and a concrete fireplace
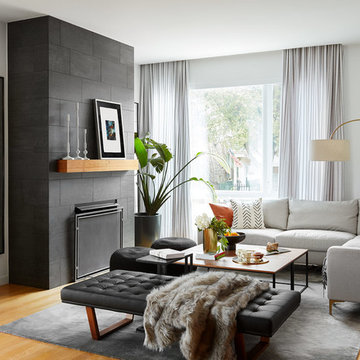
Photo Credit: Dustin Halleck
Living room - large contemporary living room idea in Chicago with a concrete fireplace and a media wall
Living room - large contemporary living room idea in Chicago with a concrete fireplace and a media wall
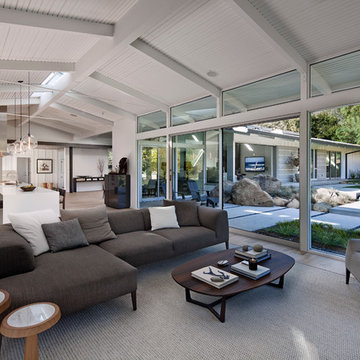
Inspiration for a mid-sized contemporary open concept light wood floor living room remodel in Santa Barbara with white walls, a standard fireplace and a concrete fireplace
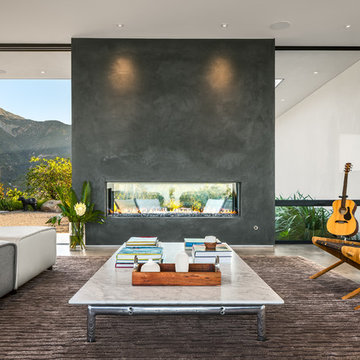
Ciro Coelho Photography
Example of a trendy living room design in Santa Barbara with a music area, white walls, a two-sided fireplace, a concrete fireplace and no tv
Example of a trendy living room design in Santa Barbara with a music area, white walls, a two-sided fireplace, a concrete fireplace and no tv
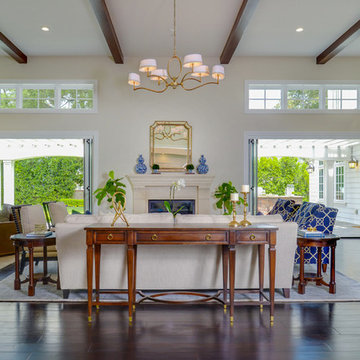
The goal was to create a space that was warm and inviting yet cool and timeless. We did so using light fabrics, organic textures, and bursts of beautiful blues. The contrast between light and dark elements created the foundation for the design - using contemporary and traditional furnishings - while the rich royal blues make a showstopping presence.
Project designed by Courtney Thomas Design in La Cañada. Serving Pasadena, Glendale, Monrovia, San Marino, Sierra Madre, South Pasadena, and Altadena.
For more about Courtney Thomas Design, click here: https://www.courtneythomasdesign.com/
To learn more about this project, click here: https://www.courtneythomasdesign.com/portfolio/berkshire-house/
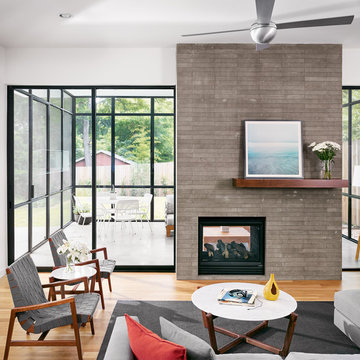
Mid-sized trendy formal and enclosed light wood floor and beige floor living room photo in Austin with white walls, a two-sided fireplace, a concrete fireplace and no tv
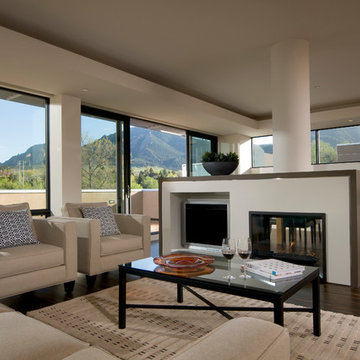
This is unit # 301.
Daniel O'Connor
Living room - large contemporary open concept dark wood floor and brown floor living room idea in Denver with white walls, a two-sided fireplace, a concrete fireplace and a concealed tv
Living room - large contemporary open concept dark wood floor and brown floor living room idea in Denver with white walls, a two-sided fireplace, a concrete fireplace and a concealed tv
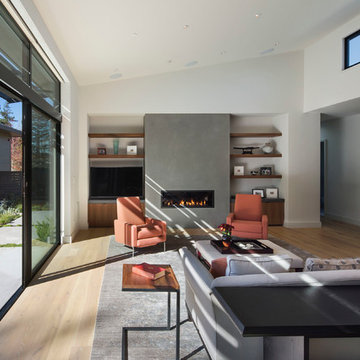
David Wakely
Inspiration for a mid-sized contemporary formal and open concept light wood floor living room remodel in San Francisco with white walls, a ribbon fireplace, a concrete fireplace and a wall-mounted tv
Inspiration for a mid-sized contemporary formal and open concept light wood floor living room remodel in San Francisco with white walls, a ribbon fireplace, a concrete fireplace and a wall-mounted tv
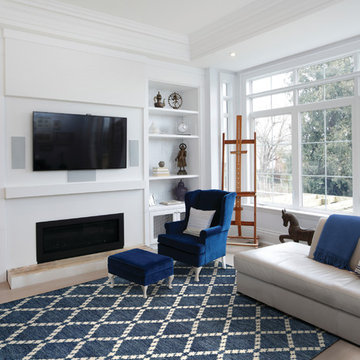
Couristan
Inspiration for a mid-sized contemporary enclosed light wood floor living room remodel in Philadelphia with white walls, a standard fireplace, a concrete fireplace and a wall-mounted tv
Inspiration for a mid-sized contemporary enclosed light wood floor living room remodel in Philadelphia with white walls, a standard fireplace, a concrete fireplace and a wall-mounted tv
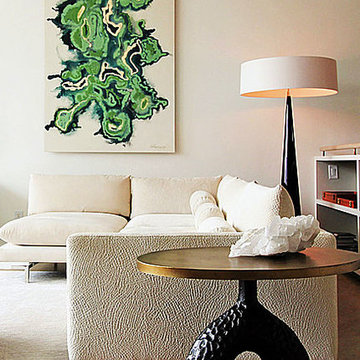
The different levels of this space not only suggest distinct areas for lounging and dining but the raised area enhances the views of the outdoors over the living room seating. The built in bookcase was existing but was in a dark wood and so we painted it and had all the sections lit to highliight the owners' arrowhead collection. The floors and handrails throughout the house were originally a high gloss gymnasium yellow floor - they were sanded and given a satin sheen. More images on our website: http://www.romero-obeji-interiordesign.com
Contemporary Living Room with a Concrete Fireplace Ideas
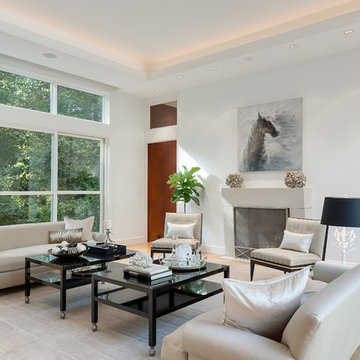
Living room - large contemporary formal and open concept light wood floor living room idea in Atlanta with white walls, a standard fireplace, a concrete fireplace and no tv
5





