Contemporary Living Room with a Standard Fireplace Ideas
Refine by:
Budget
Sort by:Popular Today
81 - 100 of 33,016 photos
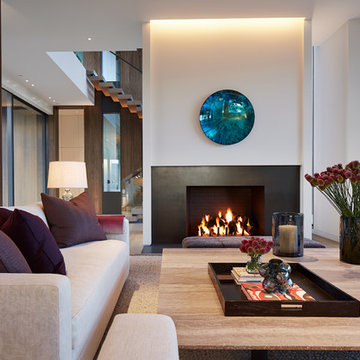
Steve Hall Hedrich Blessing
Trendy open concept light wood floor and beige floor living room photo in Denver with white walls, a standard fireplace, a metal fireplace and no tv
Trendy open concept light wood floor and beige floor living room photo in Denver with white walls, a standard fireplace, a metal fireplace and no tv
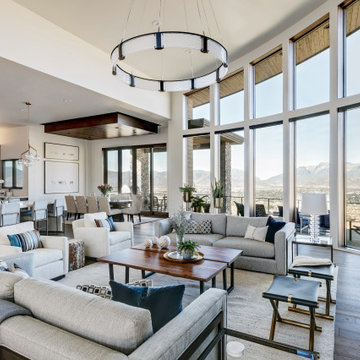
Trendy open concept dark wood floor and brown floor living room photo in Salt Lake City with white walls, a standard fireplace and a stacked stone fireplace
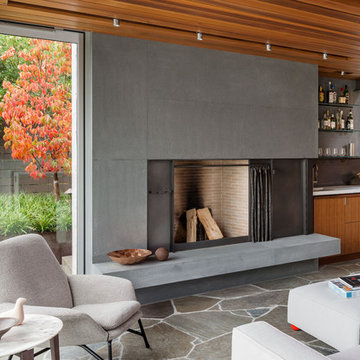
Leitze Photography, Heliotrope Architects
Example of a trendy open concept living room design in Seattle with gray walls and a standard fireplace
Example of a trendy open concept living room design in Seattle with gray walls and a standard fireplace
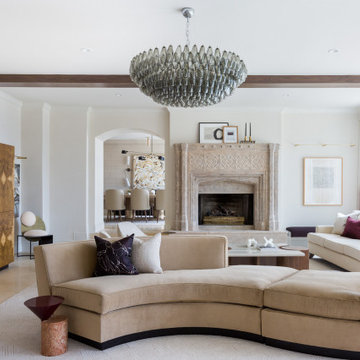
Living room - huge contemporary formal and enclosed beige floor and exposed beam living room idea in Houston with white walls, a standard fireplace, a stone fireplace and no tv
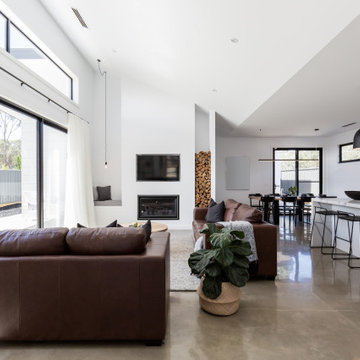
Trendy open concept concrete floor and gray floor living room photo in Austin with white walls, a standard fireplace, a plaster fireplace and a media wall
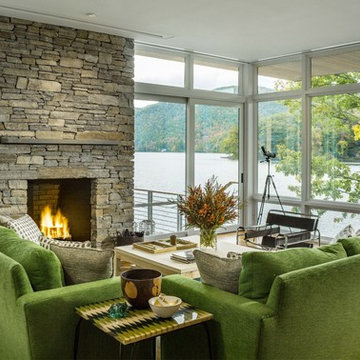
Living room - mid-sized contemporary open concept and formal medium tone wood floor living room idea in Burlington with a standard fireplace and a stone fireplace
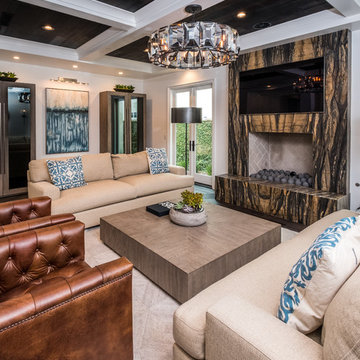
Vanessa M Photography
Living room - mid-sized contemporary enclosed dark wood floor and brown floor living room idea in Orange County with white walls, a standard fireplace, a stone fireplace and a wall-mounted tv
Living room - mid-sized contemporary enclosed dark wood floor and brown floor living room idea in Orange County with white walls, a standard fireplace, a stone fireplace and a wall-mounted tv
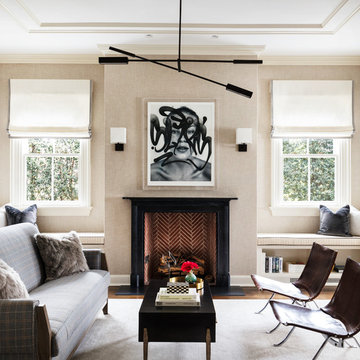
Inspiration for a contemporary enclosed medium tone wood floor and brown floor living room remodel in New York with beige walls and a standard fireplace
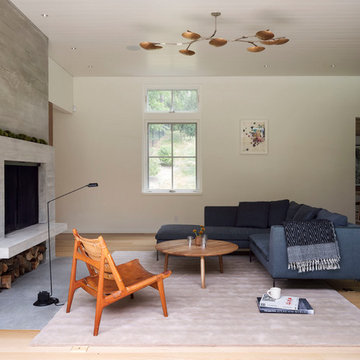
Inspiration for a contemporary open concept medium tone wood floor and brown floor living room remodel in Boston with white walls, a standard fireplace, a concrete fireplace and no tv
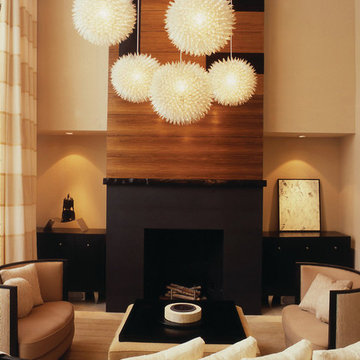
Ideas for a contemporary open-concept house showing a hardwood kitchen island, wooden cupboards, diner style table, white plush chairs, white concrete staircase, granite top bathroom sink, wall art, deep red walls, and a warm color palette.
Project designed by Tribeca based interior designer Betty Wasserman. She designs luxury homes in New York City (Manhattan), The Hamptons (Southampton), and the entire tri-state area.
For more about Betty Wasserman, click here: https://www.bettywasserman.com/
To learn more about this project, click here: https://www.bettywasserman.com/spaces/tribeca-townhouse
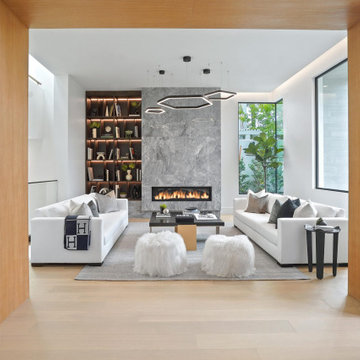
Modern Living Room with floor to ceiling grey slab fireplace face. Dark wood built in bookcase with led lighting nestled next to modern linear electric fireplace. Contemporary white sofas face each other with dark black accent furniture nearby, all sitting on a modern grey rug. Modern interior architecture with large picture windows, white walls and light wood wall panels that line the walls and ceiling entry.
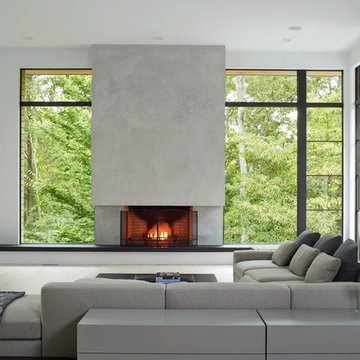
Living room - contemporary light wood floor and beige floor living room idea in New York with white walls, a standard fireplace and a concrete fireplace
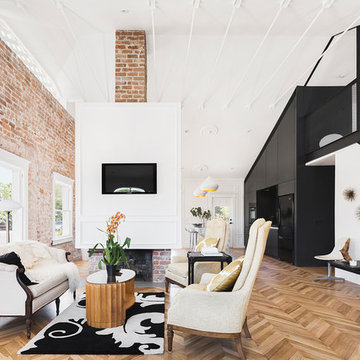
Jason Roehner
Living room - contemporary open concept medium tone wood floor living room idea in Phoenix with white walls, a standard fireplace and a brick fireplace
Living room - contemporary open concept medium tone wood floor living room idea in Phoenix with white walls, a standard fireplace and a brick fireplace
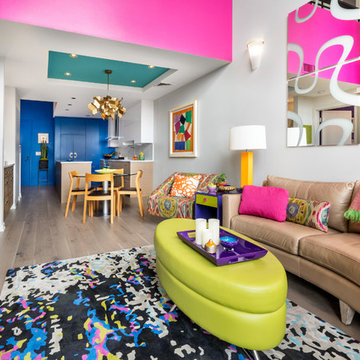
This dark, claustrophobic kitchen was transformed into an open, vibrant space where the homeowner could showcase her original artwork while enjoying a fluid and well-designed space. Custom cabinetry materials include gray-washed white oak to compliment the new flooring, along with white gloss uppers and tall, bright blue cabinets. Details include a chef-style sink, quartz counters, motorized assist for heavy drawers and various cabinetry organizers. Jewelry-like artisan pulls are repeated throughout to bring it all together. The leather cabinet finish on the wet bar and display area is one of our favorite custom details. The coat closet was ‘concealed' by installing concealed hinges, touch-latch hardware, and painting it the color of the walls. Next to it, at the stair ledge, a recessed cubby was installed to utilize the otherwise unused space and create extra kitchen storage.
The condo association had very strict guidelines stating no work could be done outside the hours of 9am-4:30pm, and no work on weekends or holidays. The elevator was required to be fully padded before transporting materials, and floor coverings needed to be placed in the hallways every morning and removed every afternoon. The condo association needed to be notified at least 5 days in advance if there was going to be loud noises due to construction. Work trucks were not allowed in the parking structure, and the city issued only two parking permits for on-street parking. These guidelines required detailed planning and execution in order to complete the project on schedule. Kraft took on all these challenges with ease and respect, completing the project complaint-free!
HONORS
2018 Pacific Northwest Remodeling Achievement Award for Residential Kitchen $100,000-$150,000 category
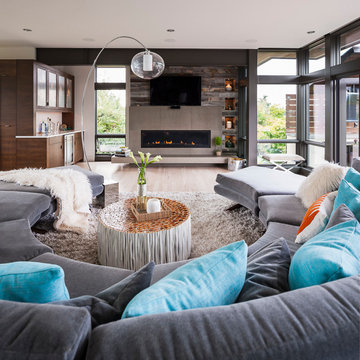
Living room - large contemporary open concept light wood floor and brown floor living room idea in Seattle with a bar, white walls, a standard fireplace, a wood fireplace surround and a wall-mounted tv
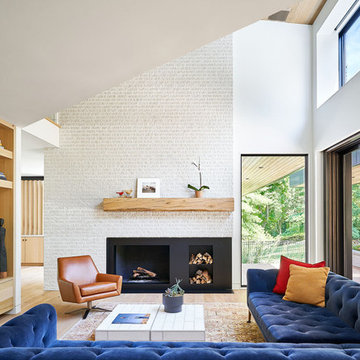
Michael Robinson
Living room - contemporary open concept light wood floor and brown floor living room idea in Kansas City with white walls, a standard fireplace and a wall-mounted tv
Living room - contemporary open concept light wood floor and brown floor living room idea in Kansas City with white walls, a standard fireplace and a wall-mounted tv
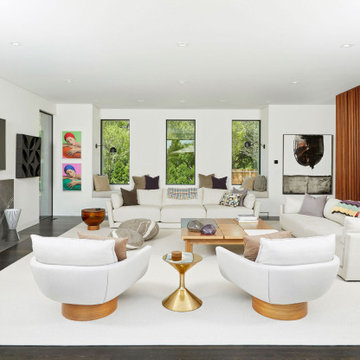
We handcrafted 4 beautiful woollen pouffes for this attractive interior. Color scheme was harmonized with the client.
Inspiration for a huge contemporary open concept black floor living room remodel in New York with white walls, a standard fireplace, a tile fireplace and a wall-mounted tv
Inspiration for a huge contemporary open concept black floor living room remodel in New York with white walls, a standard fireplace, a tile fireplace and a wall-mounted tv
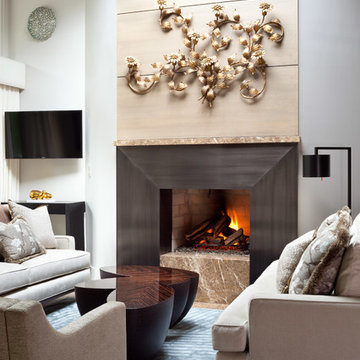
See "Before" photo of fireplace on next page. The intent of the new fireplace and design was to reduce the mass of the of the fireplace and to scale it to the space. The size of the fireplace box opening was made to appear larger without changing its physical size with the use of a steel metal surround. The angled river rock walls were clad with drywall to have them blend with the adjoining walls. The wood paneling above the mantle keeps the proportion narrow and slender.
Emily Minton Redfield Photography
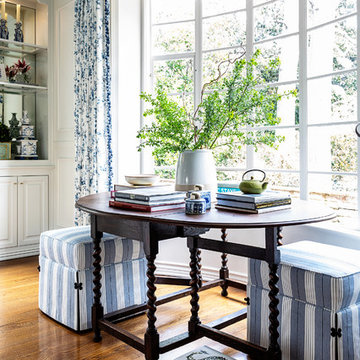
The existing makeup of this living room was enhanced with the infusion of eye-catching colors, fabrics, texture, and patterns.
Project designed by Courtney Thomas Design in La Cañada. Serving Pasadena, Glendale, Monrovia, San Marino, Sierra Madre, South Pasadena, and Altadena.
For more about Courtney Thomas Design, click here: https://www.courtneythomasdesign.com/
To learn more about this project, click here:
https://www.courtneythomasdesign.com/portfolio/southern-belle-interior-san-marino/
Contemporary Living Room with a Standard Fireplace Ideas

Inspiration for a large contemporary formal and open concept medium tone wood floor and brown floor living room remodel in Dallas with beige walls, a standard fireplace, a wood fireplace surround and a wall-mounted tv
5





