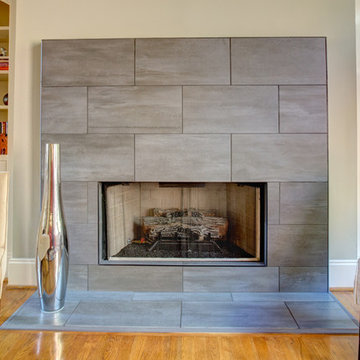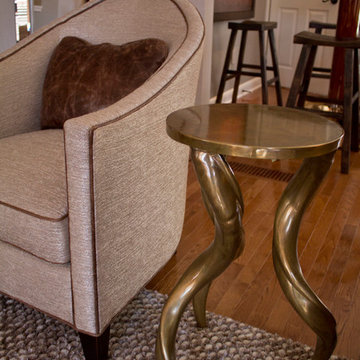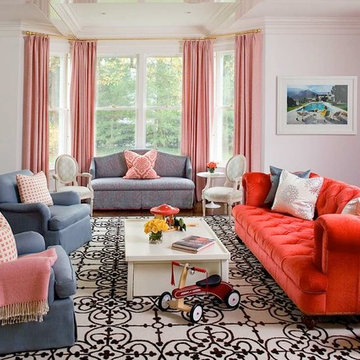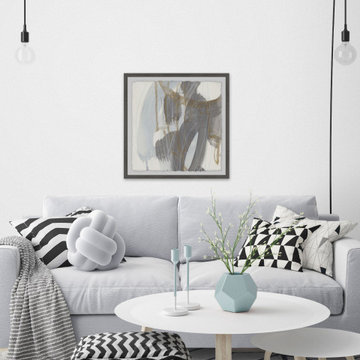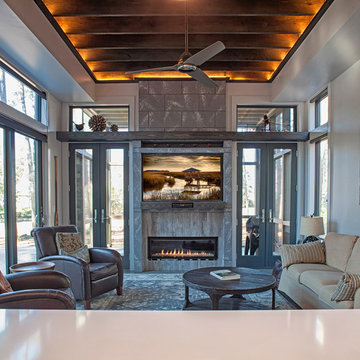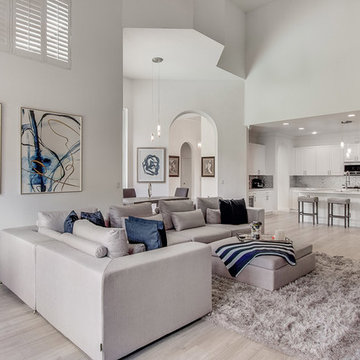Contemporary Living Space Ideas
Refine by:
Budget
Sort by:Popular Today
64501 - 64520 of 657,178 photos
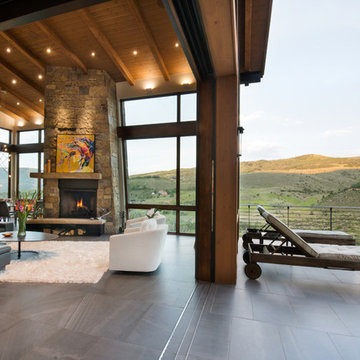
Ric Stovall
Huge trendy open concept porcelain tile and gray floor living room photo in Denver with white walls, a standard fireplace and a stone fireplace
Huge trendy open concept porcelain tile and gray floor living room photo in Denver with white walls, a standard fireplace and a stone fireplace
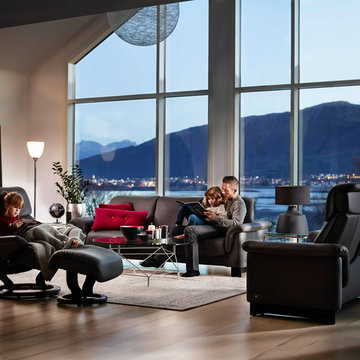
Recliners.LA is a leading distributor of high quality motion, sleeping & reclining furniture and home entertainment furniture. Check out our Stressless by Ekornes Furniture Collection.
Come visit a showroom in Los Angeles and Orange County today or visit us online at https://goo.gl/7Pbnco. (Recliners.LA)
Find the right local pro for your project
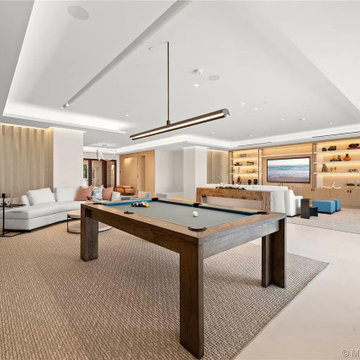
Custom textured glass partition/room divider installation.
Inspiration for a huge contemporary open concept living room remodel in Miami with a concealed tv
Inspiration for a huge contemporary open concept living room remodel in Miami with a concealed tv
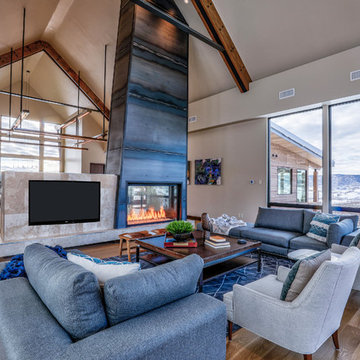
The only distractions from nature come from a staggering two-story fireplace wrapped in steel. But even its firebox is see through, kind of like having a campfire in the living room but with shiny glass pebbles instead of wood.
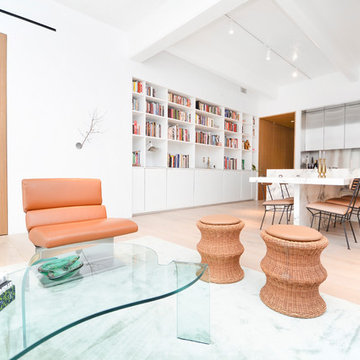
Custom build island with attached stone table. Beautiful steel kitchen with top appliances.
Custom built swinging wood doors for master suite.
Large trendy formal and open concept living room photo with white walls and no tv
Large trendy formal and open concept living room photo with white walls and no tv
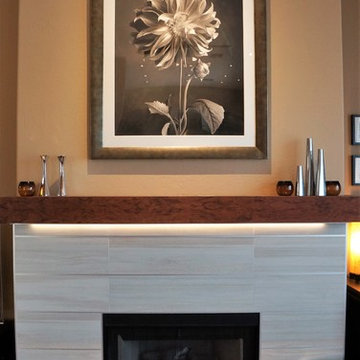
Greg Heden
Living room - contemporary light wood floor and beige floor living room idea in Phoenix with a standard fireplace, a tile fireplace and brown walls
Living room - contemporary light wood floor and beige floor living room idea in Phoenix with a standard fireplace, a tile fireplace and brown walls
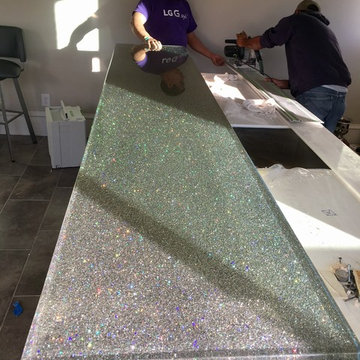
This custom glitter bartop was commissioned by Faye Nielsen of The Nielsen Collection. It has chunky silver glitter mixed with holographic glitter for a 3-D effect. Client loves it.
Designer was Faye Nielsen of The Nielsen Collection.
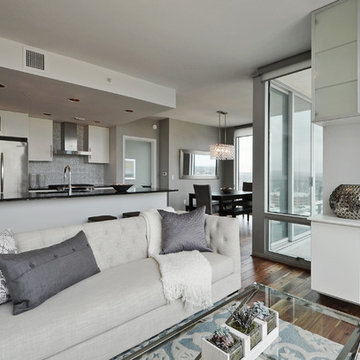
Twist Tours
Living room - contemporary formal and open concept dark wood floor living room idea in Austin with no fireplace
Living room - contemporary formal and open concept dark wood floor living room idea in Austin with no fireplace
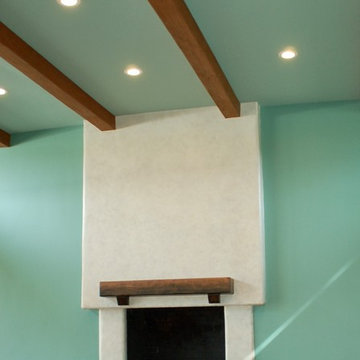
Family room - large contemporary open concept porcelain tile and orange floor family room idea in Sacramento with green walls, a standard fireplace and a wood fireplace surround
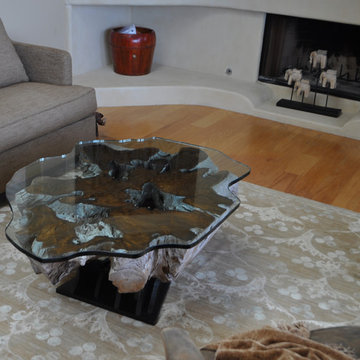
Trendy medium tone wood floor living room photo in Orange County with beige walls
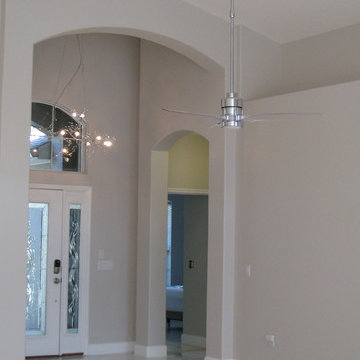
Example of a mid-sized trendy open concept light wood floor living room design in Orlando with gray walls
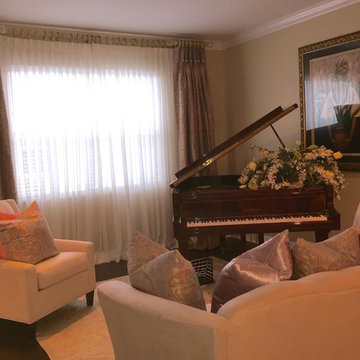
Inspiration for a small contemporary formal and enclosed carpeted living room remodel in Orlando with orange walls and no tv
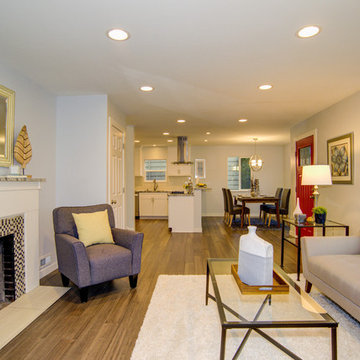
In this whole house remodel, we removed five walls on the main floor and added five walls in the basement. What was previously separate spaces for living, dining, and kitchen have been transformed into one unified space. The previously unfinished basement is now a master suite and utility/storage room.
photo by Rudy Lopez
Contemporary Living Space Ideas
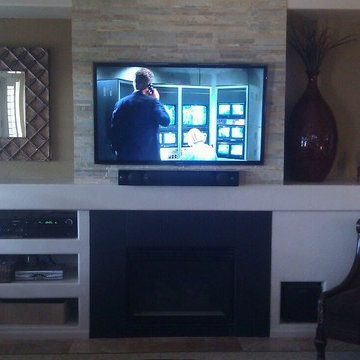
Living room - contemporary loft-style living room idea in Phoenix with white walls, a standard fireplace and a media wall
3226










