Contemporary Living Space Ideas
Refine by:
Budget
Sort by:Popular Today
1 - 20 of 1,051 photos
Item 1 of 3

Cozy up to the open fireplace, and don't forget to appreciate the stone on the wall.
Huge trendy formal and open concept medium tone wood floor and wood ceiling living room photo in Salt Lake City with gray walls, a two-sided fireplace, a metal fireplace and no tv
Huge trendy formal and open concept medium tone wood floor and wood ceiling living room photo in Salt Lake City with gray walls, a two-sided fireplace, a metal fireplace and no tv

Stacking doors roll entirely away, blending the open floor plan with outdoor living areas // Image : John Granen Photography, Inc.
Family room - contemporary open concept wood ceiling family room idea in Seattle with black walls, a ribbon fireplace, a metal fireplace and a media wall
Family room - contemporary open concept wood ceiling family room idea in Seattle with black walls, a ribbon fireplace, a metal fireplace and a media wall

The great room plan features walls of glass to enjoy the mountain views beyond from the living, dining or kitchen spaces. The cabinetry is a combination of white paint and stained oak, while natural fir beams add warmth at the ceiling. Hubbardton forge pendant lights a warm glow over the custom furnishings.

A uniform and cohesive look adds simplicity to the overall aesthetic, supporting the minimalist design of this boathouse. The A5s is Glo’s slimmest profile, allowing for more glass, less frame, and wider sightlines. The concealed hinge creates a clean interior look while also providing a more energy-efficient air-tight window. The increased performance is also seen in the triple pane glazing used in both series. The windows and doors alike provide a larger continuous thermal break, multiple air seals, high-performance spacers, Low-E glass, and argon filled glazing, with U-values as low as 0.20. Energy efficiency and effortless minimalism create a breathtaking Scandinavian-style remodel.

Impressive leather-textured limestone walls and Douglas fir ceiling panels define this zenlike living room. Integrated lighting draws attention to the home's exquisite craftsmanship.
Project Details // Now and Zen
Renovation, Paradise Valley, Arizona
Architecture: Drewett Works
Builder: Brimley Development
Interior Designer: Ownby Design
Photographer: Dino Tonn
Limestone (Demitasse) walls: Solstice Stone
Faux plants: Botanical Elegance
https://www.drewettworks.com/now-and-zen/
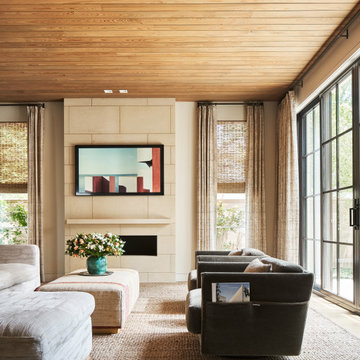
Example of a trendy wood ceiling living room design in Dallas with beige walls and a wall-mounted tv
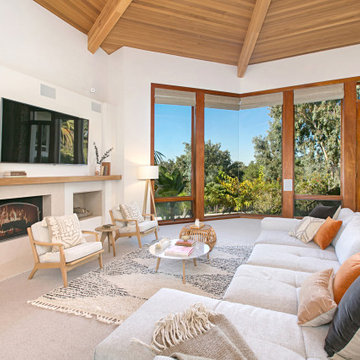
Living room - contemporary open concept carpeted, gray floor, exposed beam, vaulted ceiling and wood ceiling living room idea in San Diego with white walls, a standard fireplace and a wall-mounted tv

Trendy open concept light wood floor, brown floor and wood ceiling living room photo in Los Angeles with a ribbon fireplace and a concealed tv
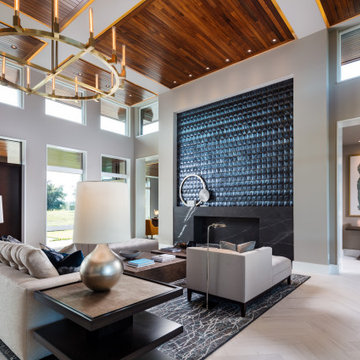
Inspiration for a contemporary enclosed gray floor and wood ceiling living room remodel in Tampa with gray walls, a standard fireplace and a stone fireplace
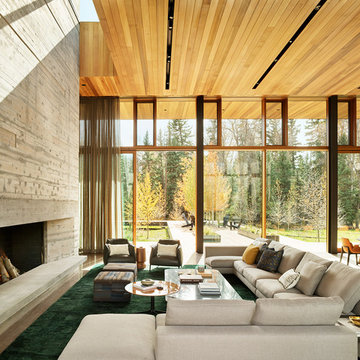
In the main volume of the Riverbend residence, the double height kitchen/dining/living area opens in its length to north and south with floor-to-ceiling windows, while the fireplace stack grounds the room.
Residential architecture and interior design by CLB in Jackson, Wyoming – Bozeman, Montana.
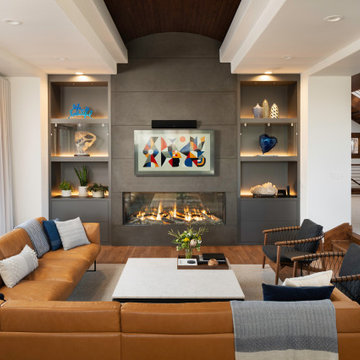
Rodwin Architecture & Skycastle Homes
Location: Boulder, Colorado, USA
Interior design, space planning and architectural details converge thoughtfully in this transformative project. A 15-year old, 9,000 sf. home with generic interior finishes and odd layout needed bold, modern, fun and highly functional transformation for a large bustling family. To redefine the soul of this home, texture and light were given primary consideration. Elegant contemporary finishes, a warm color palette and dramatic lighting defined modern style throughout. A cascading chandelier by Stone Lighting in the entry makes a strong entry statement. Walls were removed to allow the kitchen/great/dining room to become a vibrant social center. A minimalist design approach is the perfect backdrop for the diverse art collection. Yet, the home is still highly functional for the entire family. We added windows, fireplaces, water features, and extended the home out to an expansive patio and yard.
The cavernous beige basement became an entertaining mecca, with a glowing modern wine-room, full bar, media room, arcade, billiards room and professional gym.
Bathrooms were all designed with personality and craftsmanship, featuring unique tiles, floating wood vanities and striking lighting.
This project was a 50/50 collaboration between Rodwin Architecture and Kimball Modern

Gorgeous modern single family home with magnificent views.
Inspiration for a mid-sized contemporary open concept ceramic tile, beige floor and wood ceiling living room remodel in Cincinnati with multicolored walls, a ribbon fireplace, a metal fireplace and a wall-mounted tv
Inspiration for a mid-sized contemporary open concept ceramic tile, beige floor and wood ceiling living room remodel in Cincinnati with multicolored walls, a ribbon fireplace, a metal fireplace and a wall-mounted tv
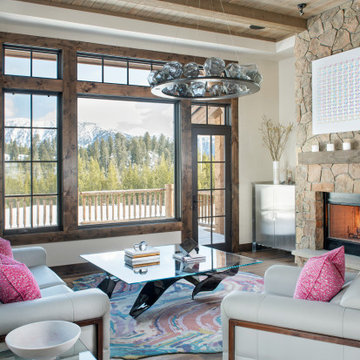
Example of a mid-sized trendy open concept medium tone wood floor, brown floor and wood ceiling living room design with a standard fireplace and a stone fireplace
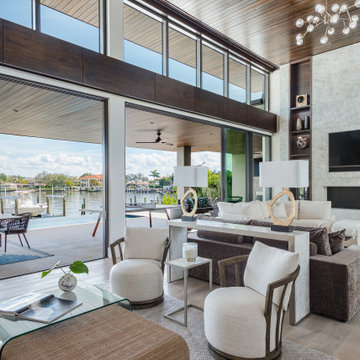
Large trendy open concept light wood floor, beige floor and wood ceiling living room photo in Tampa with a media wall
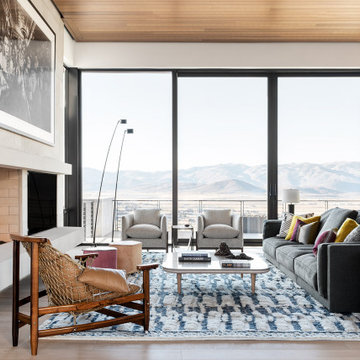
Warm and textured interiors throughout the Promontory residence offset Utah’s harsh climate while complementing the surrounding mountain views during all seasons.
Interior design by CLB Architects in Jackson, Wyoming - Bozeman, Montana.
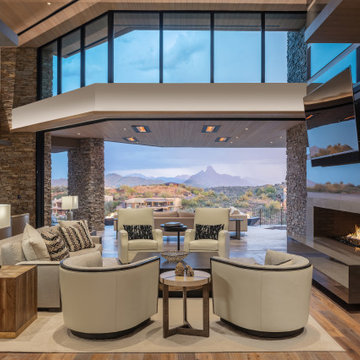
Trendy open concept medium tone wood floor, brown floor and wood ceiling living room photo in Phoenix with multicolored walls, a standard fireplace, a concrete fireplace and a wall-mounted tv

Facing the fireplace
Living room - contemporary open concept medium tone wood floor, brown floor, vaulted ceiling and wood ceiling living room idea in Other with white walls, a standard fireplace, a concrete fireplace and a wall-mounted tv
Living room - contemporary open concept medium tone wood floor, brown floor, vaulted ceiling and wood ceiling living room idea in Other with white walls, a standard fireplace, a concrete fireplace and a wall-mounted tv
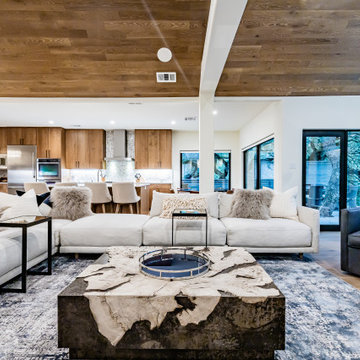
Inspiration for a contemporary open concept medium tone wood floor, brown floor, vaulted ceiling and wood ceiling living room remodel in Austin with white walls
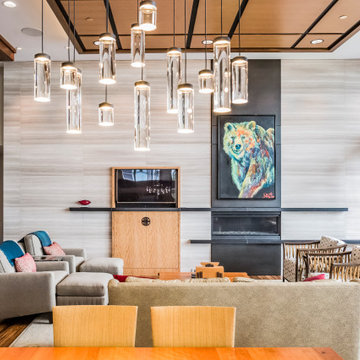
Living room - contemporary medium tone wood floor, brown floor and wood ceiling living room idea in Seattle with gray walls, a ribbon fireplace and a wall-mounted tv
Contemporary Living Space Ideas
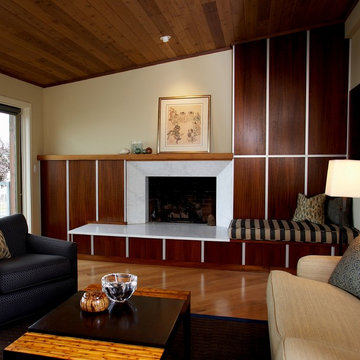
Living room. Photography by Ian Gleadle.
Living room - mid-sized contemporary open concept medium tone wood floor, brown floor, wood ceiling and wood wall living room idea in Seattle with a standard fireplace and a stone fireplace
Living room - mid-sized contemporary open concept medium tone wood floor, brown floor, wood ceiling and wood wall living room idea in Seattle with a standard fireplace and a stone fireplace
1









