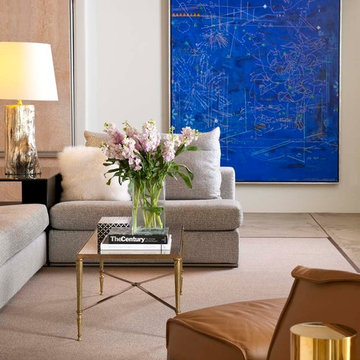Contemporary Blue Living Space Ideas
Refine by:
Budget
Sort by:Popular Today
1 - 20 of 8,236 photos
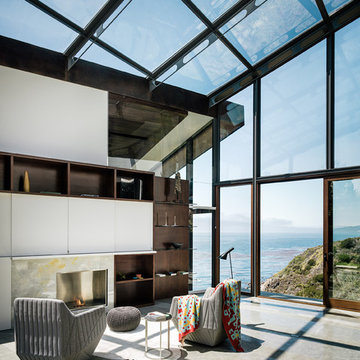
Photo Credit: © Joe Fletcher Photography
Inspiration for a contemporary concrete floor living room remodel in DC Metro with white walls and a standard fireplace
Inspiration for a contemporary concrete floor living room remodel in DC Metro with white walls and a standard fireplace

Inspiration for a large contemporary formal and open concept light wood floor and brown floor living room remodel in Baltimore with white walls, a standard fireplace, a stone fireplace and no tv
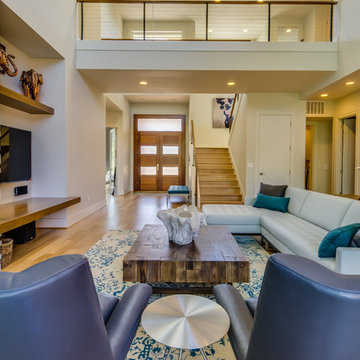
Example of a large trendy open concept light wood floor living room design in Portland with beige walls, a standard fireplace, a stone fireplace and a wall-mounted tv

Living room fire place
IBI Photography
Large trendy formal porcelain tile and gray floor living room photo in Miami with gray walls and a ribbon fireplace
Large trendy formal porcelain tile and gray floor living room photo in Miami with gray walls and a ribbon fireplace

Designed by Johnson Squared, Bainbridge Is., WA © 2013 John Granen
Inspiration for a mid-sized contemporary open concept concrete floor and brown floor family room remodel in Seattle with white walls, a wall-mounted tv and no fireplace
Inspiration for a mid-sized contemporary open concept concrete floor and brown floor family room remodel in Seattle with white walls, a wall-mounted tv and no fireplace

Photography: Gil Jacobs
Family room library - mid-sized contemporary enclosed light wood floor and beige floor family room library idea in Boston with blue walls
Family room library - mid-sized contemporary enclosed light wood floor and beige floor family room library idea in Boston with blue walls

The media room features a wool sectional and a pair of vintage Milo Baughman armchairs reupholstered in a snappy green velvet. All upholstered items were made with natural latex cushions wrapped in organic wool in order to eliminate harmful chemicals for our eco and health conscious clients (who were passionate about green interior design). An oversized table functions as a desk or a serving table when our clients entertain large parties.
Thomas Kuoh Photography
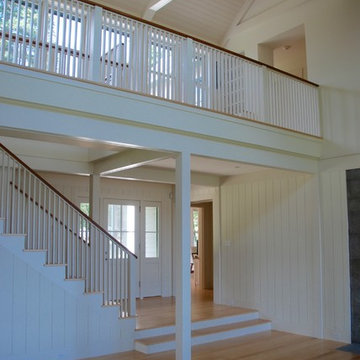
On a site that slopes gently down to Penobscot Bay, a Washington couple with four grown children sought to develop a house that would serve as a summer home and vacation destination for the family.
Drawing from the New England vernacular of simple forms and traditional materials, the house provides modern spaces for living with two parallel but offset two-story gabled wings linked by a bridge spanning an open Great Room. This soaring space, anchored at one end by a large granite-clad fireplace, serves to link the house together, and to provide premier views of the ocean to the east. A wall of windows and doors opens to a combination covered and screened porch, providing access to a lawn sloping to the rocky coast.
An open Kitchen serves the Dining Area and porch, as well as a link to the south yard and a view to an intimate cove. A private Library on the west wall provides a quiet away space.
At the north wing, the Master Suite, including a Study, gains access to a private patio with commanding views of the ocean below.
The upper levels of the north and south wings, provide bedrooms for the children and their families. An open bridge links the wings and provides views to the Great Room below, the sea beyond, and the front entry court to the north.
A detached garage keeps cars out of view and provides a second-story get-away room.
This house was completed in the summer of 2015.

Example of a trendy carpeted living room design in Omaha with a ribbon fireplace, a wall-mounted tv and beige walls

Example of a large trendy open concept light wood floor living room design in Richmond with beige walls, a standard fireplace, a tile fireplace and a wall-mounted tv

The family room, including the kitchen and breakfast area, features stunning indirect lighting, a fire feature, stacked stone wall, art shelves and a comfortable place to relax and watch TV.
Photography: Mark Boisclair

Praised for its visually appealing, modern yet comfortable design, this Scottsdale residence took home the gold in the 2014 Design Awards from Professional Builder magazine. Built by Calvis Wyant Luxury Homes, the 5,877-square-foot residence features an open floor plan that includes Western Window Systems’ multi-slide pocket doors to allow for optimal inside-to-outside flow. Tropical influences such as covered patios, a pool, and reflecting ponds give the home a lush, resort-style feel.
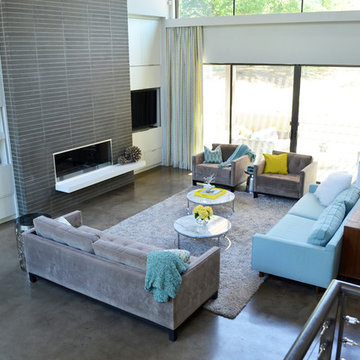
Photo: Sarah Greenman © 2014 Houzz
Design: New Leaf Construction
Example of a trendy living room design in Dallas
Example of a trendy living room design in Dallas
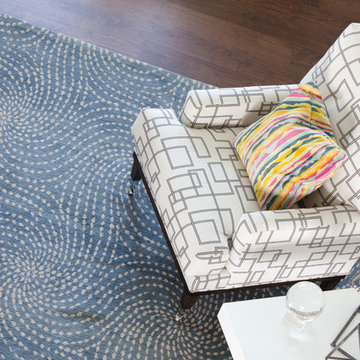
Exciting Textures/ Innovative Fibers/ Contemporary Nepalese Collection/ Hand Crafted from Silk, Wool, Hemp, Linen and other Organic Bio-degradable Fibers
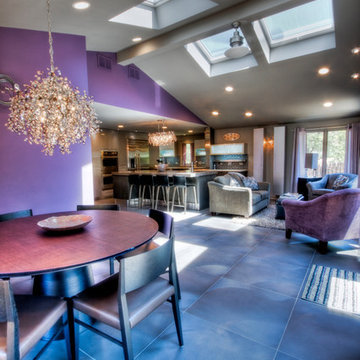
New eating area off new open family room
Trendy open concept gray floor family room photo in Chicago with purple walls
Trendy open concept gray floor family room photo in Chicago with purple walls
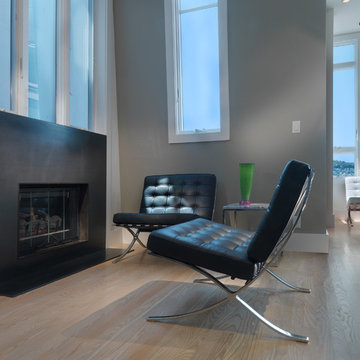
Rien van Rijthoven.
Living room - contemporary living room idea in San Francisco with gray walls
Living room - contemporary living room idea in San Francisco with gray walls
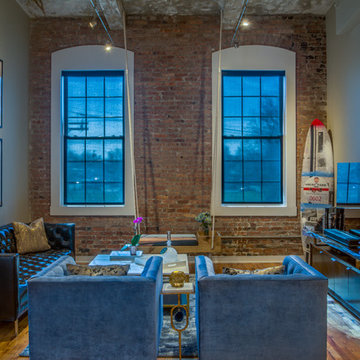
Gerard Garcia
Small trendy loft-style medium tone wood floor living room photo in New York
Small trendy loft-style medium tone wood floor living room photo in New York
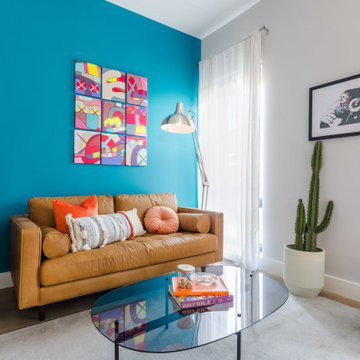
Example of a trendy medium tone wood floor and brown floor living room design in New York with blue walls
Contemporary Blue Living Space Ideas
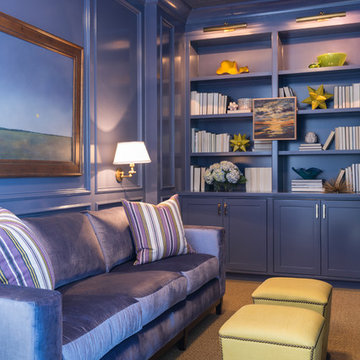
Nancy Nolan Photography, Tobi Fairley Design
Family room - contemporary family room idea in Little Rock
Family room - contemporary family room idea in Little Rock
1










