Contemporary Living Space Ideas
Refine by:
Budget
Sort by:Popular Today
1 - 20 of 1,153 photos
Item 1 of 3

A uniform and cohesive look adds simplicity to the overall aesthetic, supporting the minimalist design of this boathouse. The A5s is Glo’s slimmest profile, allowing for more glass, less frame, and wider sightlines. The concealed hinge creates a clean interior look while also providing a more energy-efficient air-tight window. The increased performance is also seen in the triple pane glazing used in both series. The windows and doors alike provide a larger continuous thermal break, multiple air seals, high-performance spacers, Low-E glass, and argon filled glazing, with U-values as low as 0.20. Energy efficiency and effortless minimalism create a breathtaking Scandinavian-style remodel.

Large trendy light wood floor, beige floor, vaulted ceiling and wood wall family room photo in Other with white walls, a corner fireplace, a concrete fireplace and a wall-mounted tv

Living room - contemporary medium tone wood floor, brown floor and wood wall living room idea in Boston with gray walls, a ribbon fireplace, a wood fireplace surround and a wall-mounted tv

Example of a trendy light wood floor, beige floor, tray ceiling and wood wall living room design in Kansas City with beige walls, a standard fireplace and a wall-mounted tv
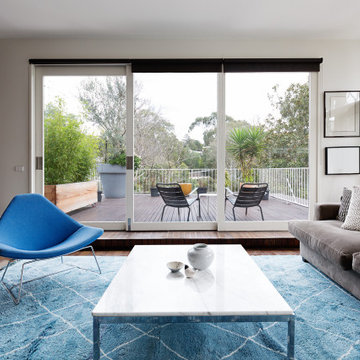
Living room - contemporary dark wood floor, brown floor and wood wall living room idea in Jacksonville with brown walls
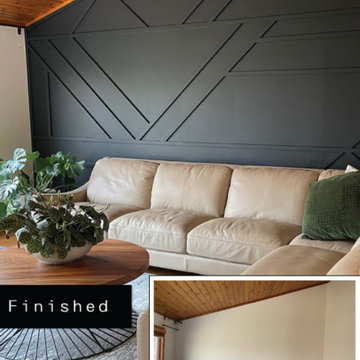
paint
Example of a large trendy open concept wood wall living room design in Minneapolis with blue walls
Example of a large trendy open concept wood wall living room design in Minneapolis with blue walls
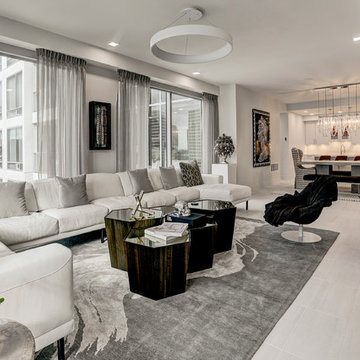
This stunning four-bedroom corner condo features a chic black and white palette throughout. The spacious living room has ample seating, seamlessly flowing into a laid-back dining area and kitchen, creating an inviting space for relaxation and entertainment.
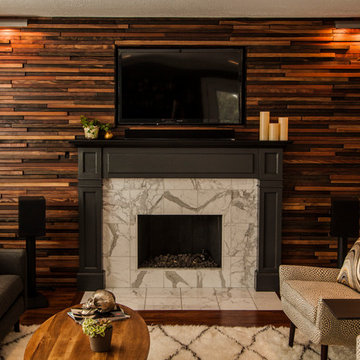
Inspiration for a contemporary wood wall living room remodel in Salt Lake City with a standard fireplace and a wood fireplace surround
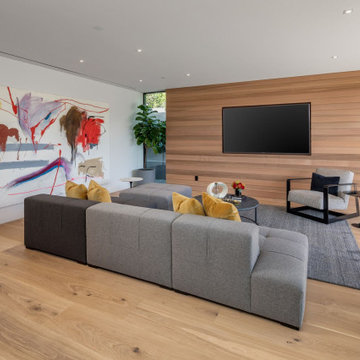
Family room - contemporary open concept light wood floor, beige floor and wood wall family room idea in Orange County with white walls and a wall-mounted tv
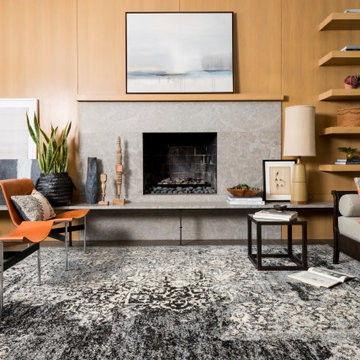
Inspiration for a contemporary brown floor and wood wall living room remodel in Dallas with brown walls and a standard fireplace
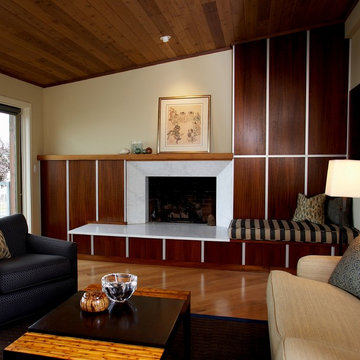
Living room. Photography by Ian Gleadle.
Living room - mid-sized contemporary open concept medium tone wood floor, brown floor, wood ceiling and wood wall living room idea in Seattle with a standard fireplace and a stone fireplace
Living room - mid-sized contemporary open concept medium tone wood floor, brown floor, wood ceiling and wood wall living room idea in Seattle with a standard fireplace and a stone fireplace

Living room - large contemporary open concept medium tone wood floor, brown floor, wood ceiling and wood wall living room idea in Other with a stone fireplace and a concealed tv
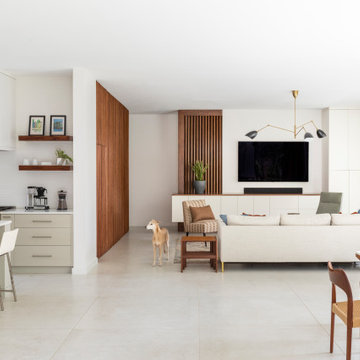
2019 Addition/Remodel by Steven Allen Designs, LLC - Featuring Clean Subtle lines + 42" Front Door + 48" Italian Tiles + Quartz Countertops + Custom Shaker Cabinets + Oak Slat Wall and Trim Accents + Design Fixtures + Artistic Tiles + Wild Wallpaper + Top of Line Appliances
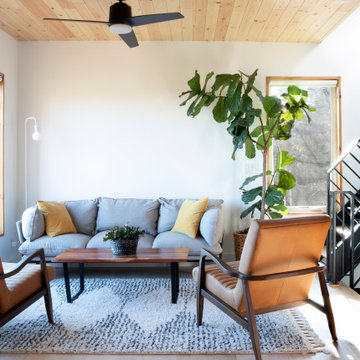
Example of a trendy light wood floor, beige floor and wood wall family room design in New York with white walls
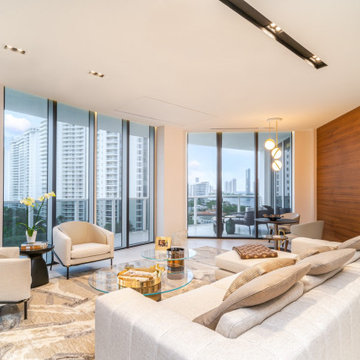
Example of a large trendy formal and enclosed porcelain tile, white floor and wood wall living room design in Miami with no fireplace and white walls

This gem of a home was designed by homeowner/architect Eric Vollmer. It is nestled in a traditional neighborhood with a deep yard and views to the east and west. Strategic window placement captures light and frames views while providing privacy from the next door neighbors. The second floor maximizes the volumes created by the roofline in vaulted spaces and loft areas. Four skylights illuminate the ‘Nordic Modern’ finishes and bring daylight deep into the house and the stairwell with interior openings that frame connections between the spaces. The skylights are also operable with remote controls and blinds to control heat, light and air supply.
Unique details abound! Metal details in the railings and door jambs, a paneled door flush in a paneled wall, flared openings. Floating shelves and flush transitions. The main bathroom has a ‘wet room’ with the tub tucked under a skylight enclosed with the shower.
This is a Structural Insulated Panel home with closed cell foam insulation in the roof cavity. The on-demand water heater does double duty providing hot water as well as heat to the home via a high velocity duct and HRV system.
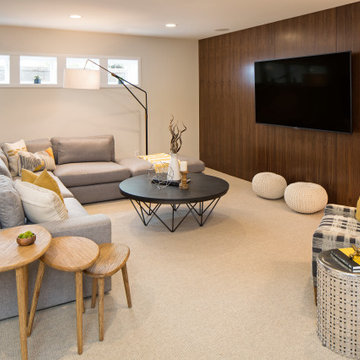
Example of a trendy carpeted, beige floor and wood wall family room design in Minneapolis with white walls and a wall-mounted tv
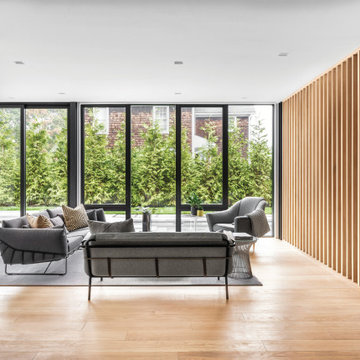
The vision for this project was to create a home with an emphasis on privacy, an abundance of light, building strong connections with the outdoors, and accessing views of the water.
"We chose the Marvin Modern windows and doors product line on this project specifically because of the clean and narrow sightlines and Modern’s ability to create huge expanses of glass," Architect John Patrick Winberry says.
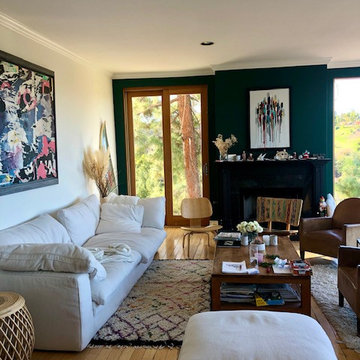
Colorful living room to provide a fun and contemporary atmosphere.
Living room - contemporary open concept light wood floor and wood wall living room idea in Los Angeles with white walls, a standard fireplace and a plaster fireplace
Living room - contemporary open concept light wood floor and wood wall living room idea in Los Angeles with white walls, a standard fireplace and a plaster fireplace
Contemporary Living Space Ideas
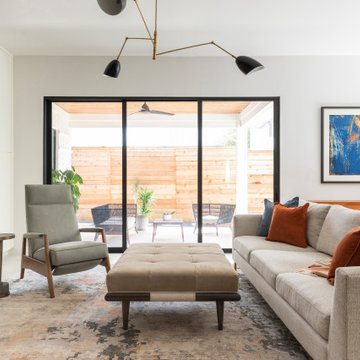
2019 Addition/Remodel by Steven Allen Designs, LLC - Featuring Clean Subtle lines + 42" Front Door + 48" Italian Tiles + Quartz Countertops + Custom Shaker Cabinets + Oak Slat Wall and Trim Accents + Design Fixtures + Artistic Tiles + Wild Wallpaper + Top of Line Appliances
1









