Contemporary Living Space with a Brick Fireplace Ideas
Refine by:
Budget
Sort by:Popular Today
161 - 180 of 3,932 photos
Item 1 of 3
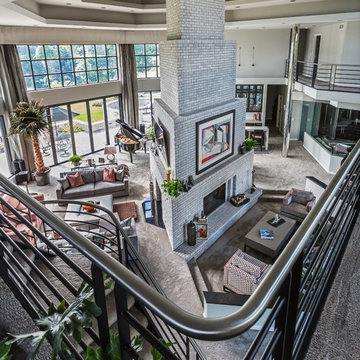
Edmunds Studios Photography
Haisma Design Co.
Example of a huge trendy open concept carpeted family room design in Milwaukee with white walls, a two-sided fireplace and a brick fireplace
Example of a huge trendy open concept carpeted family room design in Milwaukee with white walls, a two-sided fireplace and a brick fireplace
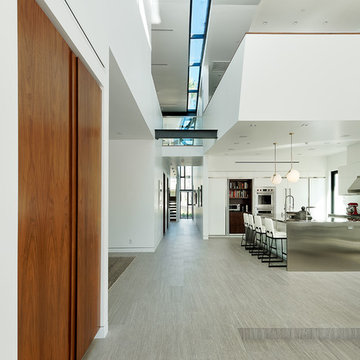
John Gaylord
Inspiration for a large contemporary formal and open concept ceramic tile and gray floor living room remodel in Los Angeles with white walls, a standard fireplace, a brick fireplace and no tv
Inspiration for a large contemporary formal and open concept ceramic tile and gray floor living room remodel in Los Angeles with white walls, a standard fireplace, a brick fireplace and no tv
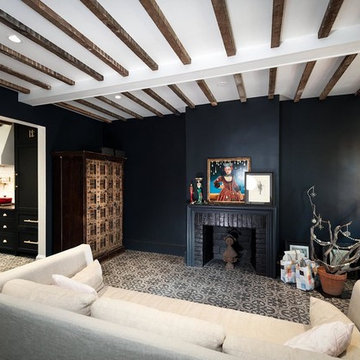
Example of a mid-sized trendy formal and enclosed ceramic tile living room design in DC Metro with black walls, a brick fireplace, a standard fireplace and no tv
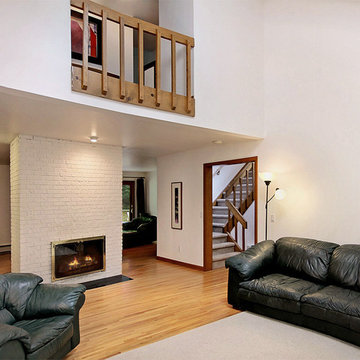
123 W Valley Brook Rd, Long Valley NJ
Currently Listed for sale with Coldwell Banker. For more information, contact Kathryn Barcellona at 908.328.3232 or by email at homes@kbarcellona.com
Nestled in the rolling hills of north-west New Jersey bordering Chester and Tewksbury, this custom Contemporary has a spacious open floor plan, thoughtfully designed to unify indoor-outdoor living. Enjoy the natural beauty of the forest through all four seasons on this one of a kind property. The interior is flooded with natural light by an abundance of windows and 3 large skylights. The forest can be viewed from every window giving your family a spectacular view, changing with every season, year after year. The large kitchen w/ a 9x5 custom Center Island, seating 6, was designed to allow multiple chefs to cook, while entertaining family and friends. Kitchen features include: heated ceramic tile floor, Jenn-air professional 6 Burner Glass Stove w/ indoor BBQ, Built-in Double Oven (Convection/Conventional), modern Dishwasher, and skylight. Two large wooden decks, one with Sliding Glass doors, expand your living and entertainment space tremendously. Main level boasts natural red-oak hardwood floors, vaulted ceilings, a large laundry room and radiant heated ceramic tile floor in the kitchen. Upper Level bedrooms showcase wall-to-wall carpeting. Home also offers a large office, a newly remodeled rec room, ample storage space, and an oversized 2 car garage in the walk-out basement. The 4.2 acre property and gardens attract hummingbirds, butterflies, and dozens of song birds throughout the year. Kids will love exploring Tanners Brook, the woods surrounding the house, and playing in the small treehouse. Hacklebarney State Park, Alsteads Farm and The Columbia Trails are all within minutes.
See the listing on Trulia or Zillow:
http://www.trulia.com/property/3164587947-123-W-Valley-Brook-Rd-Califon-NJ-07830
http://www.zillow.com/homedetails/123-W-Valley-Brook-Rd-Califon-NJ-07830/39509634_zpid/
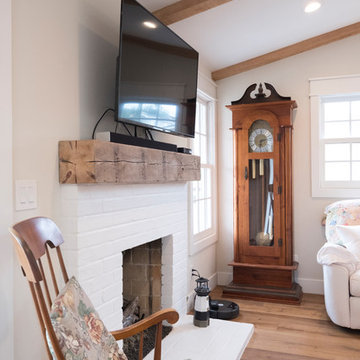
Mid-sized trendy open concept light wood floor and brown floor living room photo in Los Angeles with white walls, a standard fireplace, a brick fireplace and a wall-mounted tv
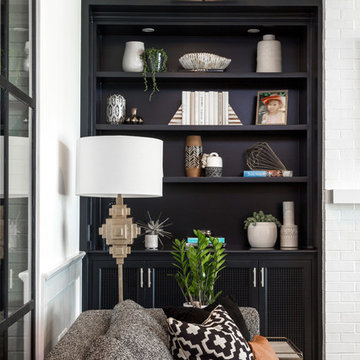
Photos by Bethany Nauret
Example of a large trendy enclosed medium tone wood floor and brown floor family room library design in Los Angeles with white walls, a standard fireplace, a brick fireplace and a wall-mounted tv
Example of a large trendy enclosed medium tone wood floor and brown floor family room library design in Los Angeles with white walls, a standard fireplace, a brick fireplace and a wall-mounted tv

Living Room:
Our customer wanted to update the family room and the kitchen of this 1970's splanch. By painting the brick wall white and adding custom built-ins we brightened up the space. The decor reflects our client's love for color and a bit of asian style elements. We also made sure that the sitting was not only beautiful, but very comfortable and durable. The sofa and the accent chairs sit very comfortably and we used the performance fabrics to make sure they last through the years. We also wanted to highlight the art collection which the owner curated through the years.
Kithen:
We enlarged the kitchen by removing a partition wall that divided it from the dining room and relocated the entrance. Our goal was to create a warm and inviting kitchen, therefore we selected a mellow, neutral palette. The cabinets are soft Irish Cream as opposed to a bright white. The mosaic backsplash makes a statement, but remains subtle through its beige tones. We selected polished brass for the hardware, as well as brass and warm metals for the light fixtures which emit a warm and cozy glow.
For beauty and practicality, we used quartz for the working surface countertops and for the island we chose a sophisticated leather finish marble with strong movement and gold inflections. Because of our client’s love for Asian influences, we selected upholstery fabric with an image of a dragon, chrysanthemums to mimic Japanese textiles, and red accents scattered throughout.
Functionality, aesthetics, and expressing our clients vision was our main goal.
Photography: Jeanne Calarco, Context Media Development
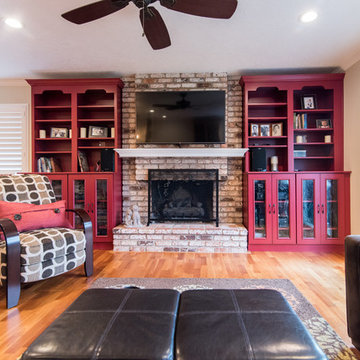
View from the kitchen to the living room with new built in entertainment center surrounding the existing brick fireplace.
Inspiration for a mid-sized contemporary open concept light wood floor and beige floor living room remodel in Sacramento with beige walls, a standard fireplace, a brick fireplace and a wall-mounted tv
Inspiration for a mid-sized contemporary open concept light wood floor and beige floor living room remodel in Sacramento with beige walls, a standard fireplace, a brick fireplace and a wall-mounted tv
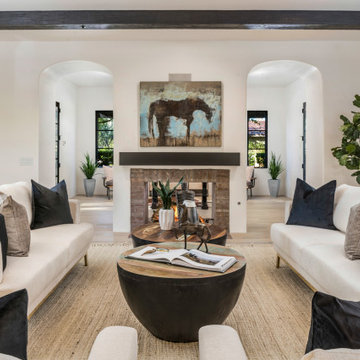
Family room - large contemporary open concept light wood floor and exposed beam family room idea in Phoenix with white walls, a two-sided fireplace, a brick fireplace and a wall-mounted tv
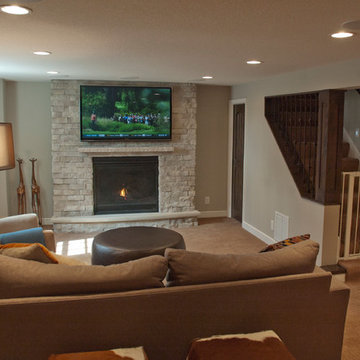
The basement in this home sat unused for years. Cinder block windows did a poor job of brightening the space. Linoleum floors were outdated years ago. The bar was a brick and mortar monster.
The remodeling design began with a new centerpiece – a gas fireplace to warm up cold Minnesota evenings. It features custom brickwork enclosing the energy efficient firebox.
New energy-efficient egress windows can be opened to allow cross ventilation, while keeping the room cozy. A dramatic improvement over cinder block glass.
A new wet bar was added, featuring Oak Wood cabinets and Granite countertops. Note the custom tile work behind the stainless steel sink. The bar itself uses the same materials, creating comfortable seating for three.
Finally, the use of in-ceiling down lights adds a single “color” of light, making the entire room both bright and warm. The before and after photos tell the whole story.
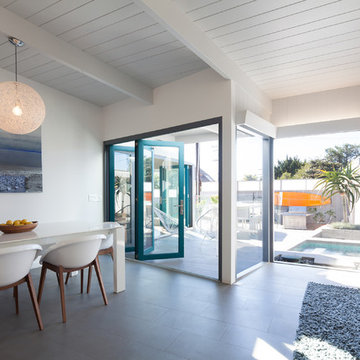
Renovation by Abeer Sweis with Synthesis, Inc. Photographer: Chang Kyun Kim
Living room - mid-sized contemporary formal and open concept slate floor and gray floor living room idea in San Diego with white walls, a standard fireplace, a brick fireplace and a wall-mounted tv
Living room - mid-sized contemporary formal and open concept slate floor and gray floor living room idea in San Diego with white walls, a standard fireplace, a brick fireplace and a wall-mounted tv
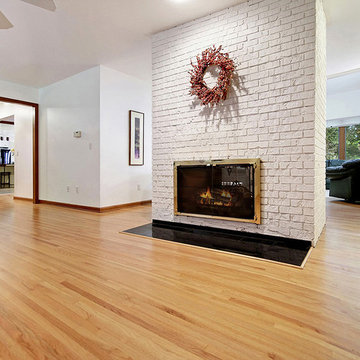
123 W Valley Brook Rd, Long Valley NJ
Currently Listed for sale with Coldwell Banker. For more information, contact Kathryn Barcellona at 908.328.3232 or by email at homes@kbarcellona.com
Nestled in the rolling hills of north-west New Jersey bordering Chester and Tewksbury, this custom Contemporary has a spacious open floor plan, thoughtfully designed to unify indoor-outdoor living. Enjoy the natural beauty of the forest through all four seasons on this one of a kind property. The interior is flooded with natural light by an abundance of windows and 3 large skylights. The forest can be viewed from every window giving your family a spectacular view, changing with every season, year after year. The large kitchen w/ a 9x5 custom Center Island, seating 6, was designed to allow multiple chefs to cook, while entertaining family and friends. Kitchen features include: heated ceramic tile floor, Jenn-air professional 6 Burner Glass Stove w/ indoor BBQ, Built-in Double Oven (Convection/Conventional), modern Dishwasher, and skylight. Two large wooden decks, one with Sliding Glass doors, expand your living and entertainment space tremendously. Main level boasts natural red-oak hardwood floors, vaulted ceilings, a large laundry room and radiant heated ceramic tile floor in the kitchen. Upper Level bedrooms showcase wall-to-wall carpeting. Home also offers a large office, a newly remodeled rec room, ample storage space, and an oversized 2 car garage in the walk-out basement. The 4.2 acre property and gardens attract hummingbirds, butterflies, and dozens of song birds throughout the year. Kids will love exploring Tanners Brook, the woods surrounding the house, and playing in the small treehouse. Hacklebarney State Park, Alsteads Farm and The Columbia Trails are all within minutes.
See the listing on Trulia or Zillow:
http://www.trulia.com/property/3164587947-123-W-Valley-Brook-Rd-Califon-NJ-07830
http://www.zillow.com/homedetails/123-W-Valley-Brook-Rd-Califon-NJ-07830/39509634_zpid/
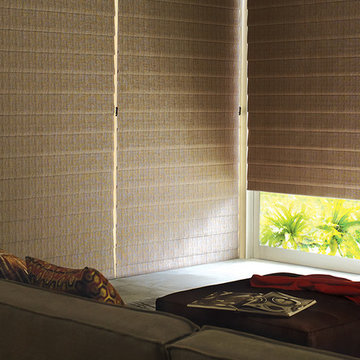
Hunter Douglas roman shades come in many designs and styles to fit a variety of home interiors. Vignette modern roman shades can be horizontal or vertical orientation. Custom Alustra Vignette roman shades have exclusive designer fabrics and are a favorite of interior decorators. Design Studio roman shades come in a variety of fabrics and can be customized with tapes, trim and valances.
Solera roman blinds are made of non-woven and woven fabric will cellular shade construction for a variety of room darkening and light filtering options. Motorized roman shades and motorized blackout shades available.Room darkening roman shades and blackout roman shades from Hunter Douglas. Look at the large windows these insulating shades cover to turn this room from a bright space to one that has full privacy and light control. The gas fireplace makes the space cozy.
If you are looking for more window treatment ideas or ideas for living room, visit our website at www.windowsdressedup.com and take a virtual tour. Windows Dressed Up in Denver is also is your source for custom curtains, drapes, valances, custom roman shades, valances and cornices. We also make custom bedding - comforters, duvet covers, throw pillows, bolsters and upholstered headboards. Custom curtain rods & drapery hardware too. Window measuring and installation services available. Located at 38th Ave on Tennyson St. Denver, Broomfield, Evergreen, Northglenn, Greenwood Village - all across Denver metro.
Hunter Douglas roman shades photo. Living room ideas.
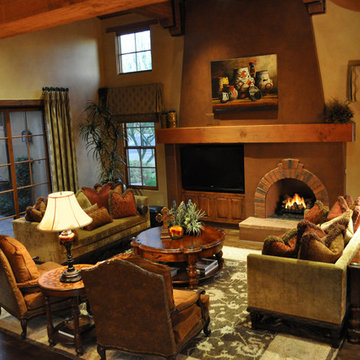
Living room - large contemporary dark wood floor and brown floor living room idea in Phoenix with brown walls, a standard fireplace, a brick fireplace and a media wall
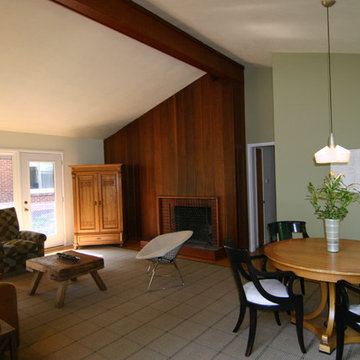
Mary Vann
Inspiration for a large contemporary open concept carpeted living room remodel in St Louis with multicolored walls, a corner fireplace, a brick fireplace and a media wall
Inspiration for a large contemporary open concept carpeted living room remodel in St Louis with multicolored walls, a corner fireplace, a brick fireplace and a media wall
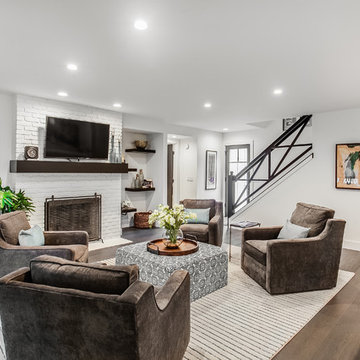
Example of a trendy open concept medium tone wood floor and brown floor family room design in Grand Rapids with white walls, a wood stove, a brick fireplace and a wall-mounted tv
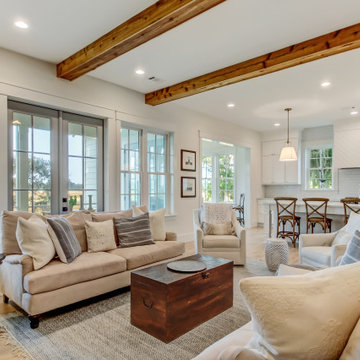
Exposed beams make for a cozy feel in the open living room and kitchen. Windows looking out to the marsh view provide lots of natural light.
Living room - contemporary light wood floor and beige floor living room idea in Atlanta with white walls, a standard fireplace and a brick fireplace
Living room - contemporary light wood floor and beige floor living room idea in Atlanta with white walls, a standard fireplace and a brick fireplace
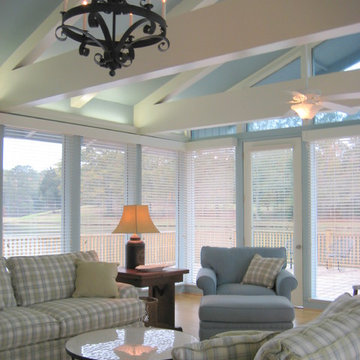
After photo of great room in waterside cottage.
Interior Design & Photo ©Suzanne MacCrone Rogers
Mid-sized trendy open concept medium tone wood floor and brown floor living room photo in Atlanta with white walls, a standard fireplace, a brick fireplace and no tv
Mid-sized trendy open concept medium tone wood floor and brown floor living room photo in Atlanta with white walls, a standard fireplace, a brick fireplace and no tv
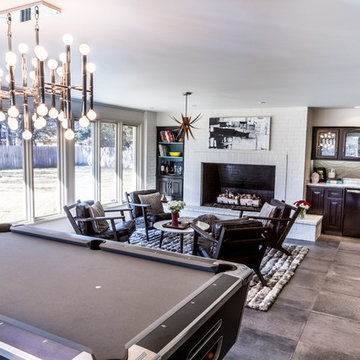
Deborah Walker
Example of a large trendy concrete floor and gray floor sunroom design in Wichita with a standard fireplace, a brick fireplace and a standard ceiling
Example of a large trendy concrete floor and gray floor sunroom design in Wichita with a standard fireplace, a brick fireplace and a standard ceiling
Contemporary Living Space with a Brick Fireplace Ideas
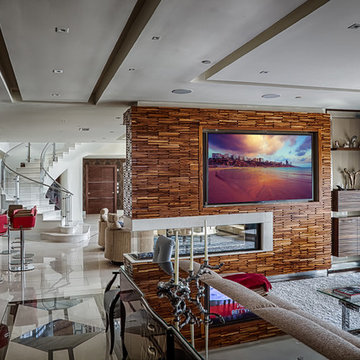
Inspiration for a mid-sized contemporary open concept porcelain tile family room remodel in Philadelphia with white walls, a ribbon fireplace, a brick fireplace and a wall-mounted tv
9









