Contemporary Medium Tone Wood Floor Kitchen Ideas
Refine by:
Budget
Sort by:Popular Today
121 - 140 of 56,927 photos
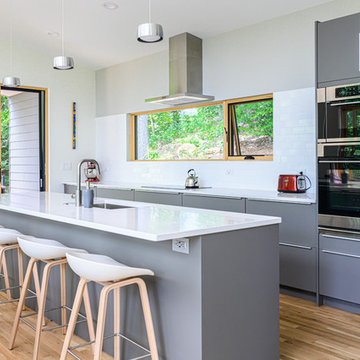
Inspiration for a contemporary galley medium tone wood floor and brown floor kitchen remodel in Other with an undermount sink, flat-panel cabinets, gray cabinets, white backsplash, stainless steel appliances, an island and white countertops
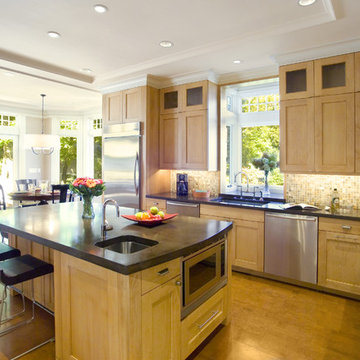
Mid-sized trendy l-shaped medium tone wood floor and brown floor eat-in kitchen photo in Boston with an undermount sink, recessed-panel cabinets, light wood cabinets, beige backsplash, mosaic tile backsplash, stainless steel appliances and an island
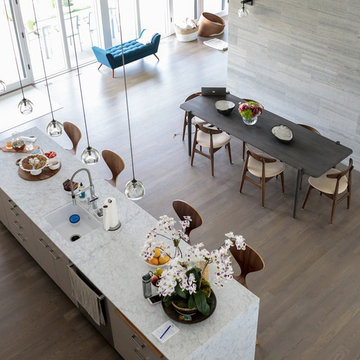
Modern luxury meets warm farmhouse in this Southampton home! Scandinavian inspired furnishings and light fixtures create a clean and tailored look, while the natural materials found in accent walls, casegoods, the staircase, and home decor hone in on a homey feel. An open-concept interior that proves less can be more is how we’d explain this interior. By accentuating the “negative space,” we’ve allowed the carefully chosen furnishings and artwork to steal the show, while the crisp whites and abundance of natural light create a rejuvenated and refreshed interior.
This sprawling 5,000 square foot home includes a salon, ballet room, two media rooms, a conference room, multifunctional study, and, lastly, a guest house (which is a mini version of the main house).
Project Location: Southamptons. Project designed by interior design firm, Betty Wasserman Art & Interiors. From their Chelsea base, they serve clients in Manhattan and throughout New York City, as well as across the tri-state area and in The Hamptons.
For more about Betty Wasserman, click here: https://www.bettywasserman.com/
To learn more about this project, click here: https://www.bettywasserman.com/spaces/southampton-modern-farmhouse/
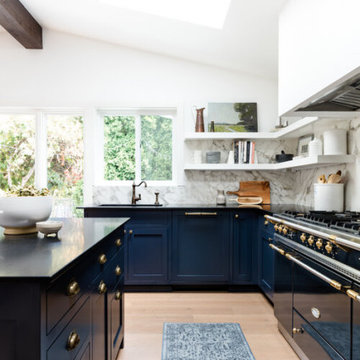
When this client first reached out, her family had recently purchased a 1929 Tudor in Seattle and required bringing the vision she had for their front room to life. Her love of moody jewel tones and warm velvets made designing this space, later nicknamed “The Parlor,” so fun. It’s not often you see this style in the PNW, and we jumped at the chance to think outside the box. This home already had so much character, and it was essential to keep those details intact while also reinventing the space. We created a cozy yet moody vibe by painting all the walls and trims a deep teal blue. The vintage-inspired floral wallpaper bridged the gap between old and new.
It wasn’t long after the parlor wrapped that our client came back wanting to rethink her entire kitchen situation. When our client purchased the home, there was a galley kitchen behind the parlor and beyond that was a post-build addition used as a dining and TV room. We decided the best use of space was to move the kitchen to where the dining and TV room lived and create the old galley kitchen into a “passthrough” space where the new TV area would be. It was only fitting to continue the bold use of color through these spaces – but this time, contrast with white walls to keep things light and bright. Add a show-stopping Lacanche range, rustic wood accents, and voila! A kitchen fit for a full-time mom who loves to cook, bake, and entertain!
---
Project designed by interior design studio Kimberlee Marie Interiors. They serve the Seattle metro area including Seattle, Bellevue, Kirkland, Medina, Clyde Hill, and Hunts Point.
For more about Kimberlee Marie Interiors, see here: https://www.kimberleemarie.com/
To learn more about this project, see here
https://www.kimberleemarie.com/ballardrefresh
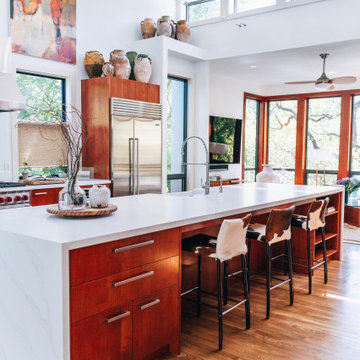
The ultimate chef's kitchen for every food guru. The double island and open floor plans make this kitchen to paradise for function.
Eat-in kitchen - large contemporary galley brown floor, vaulted ceiling and medium tone wood floor eat-in kitchen idea in Austin with a farmhouse sink, flat-panel cabinets, medium tone wood cabinets, quartz countertops, white backsplash, stainless steel appliances, white countertops and an island
Eat-in kitchen - large contemporary galley brown floor, vaulted ceiling and medium tone wood floor eat-in kitchen idea in Austin with a farmhouse sink, flat-panel cabinets, medium tone wood cabinets, quartz countertops, white backsplash, stainless steel appliances, white countertops and an island
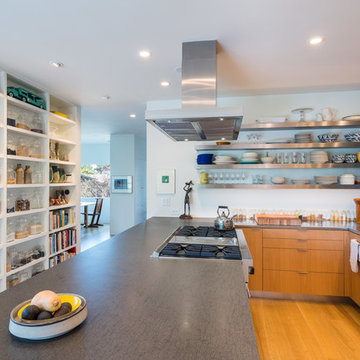
© 2018, Edward Caldwell, All Rights Reserved
Trendy u-shaped medium tone wood floor and brown floor kitchen photo in San Francisco with an undermount sink, flat-panel cabinets, medium tone wood cabinets, black backsplash, stainless steel appliances, an island and gray countertops
Trendy u-shaped medium tone wood floor and brown floor kitchen photo in San Francisco with an undermount sink, flat-panel cabinets, medium tone wood cabinets, black backsplash, stainless steel appliances, an island and gray countertops
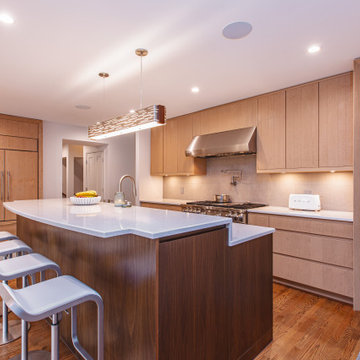
FineCraft Contractors, Inc.
Inspiration for a large contemporary l-shaped medium tone wood floor and brown floor open concept kitchen remodel in DC Metro with an undermount sink, flat-panel cabinets, light wood cabinets, quartzite countertops, beige backsplash, porcelain backsplash, paneled appliances, an island and white countertops
Inspiration for a large contemporary l-shaped medium tone wood floor and brown floor open concept kitchen remodel in DC Metro with an undermount sink, flat-panel cabinets, light wood cabinets, quartzite countertops, beige backsplash, porcelain backsplash, paneled appliances, an island and white countertops
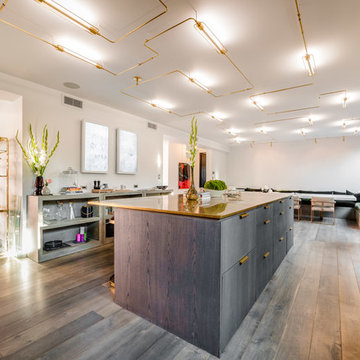
Inspiration for a huge contemporary gray floor and medium tone wood floor kitchen remodel in Los Angeles with white backsplash, an island, flat-panel cabinets, gray cabinets and copper countertops

A bar-height countertop works perfectly in this welcoming kitchen, giving space for guests to sit. The waterfall ledge adds drama to the kitchen.
Example of a huge trendy medium tone wood floor eat-in kitchen design in Salt Lake City with a drop-in sink, flat-panel cabinets, medium tone wood cabinets, marble countertops, gray backsplash, marble backsplash, paneled appliances, an island and white countertops
Example of a huge trendy medium tone wood floor eat-in kitchen design in Salt Lake City with a drop-in sink, flat-panel cabinets, medium tone wood cabinets, marble countertops, gray backsplash, marble backsplash, paneled appliances, an island and white countertops
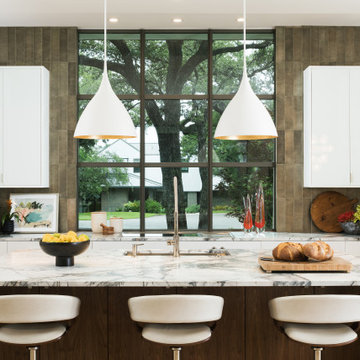
Inspiration for a contemporary galley medium tone wood floor and brown floor kitchen remodel in Austin with an undermount sink, flat-panel cabinets, white cabinets, marble countertops, brown backsplash, paneled appliances and multicolored countertops
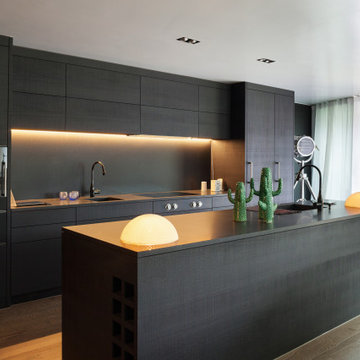
Inspiration for a contemporary galley medium tone wood floor and brown floor kitchen remodel in New York with an undermount sink, flat-panel cabinets, gray cabinets, gray backsplash, paneled appliances, an island and gray countertops

Kitchen - contemporary l-shaped medium tone wood floor, brown floor and wood ceiling kitchen idea in San Francisco with flat-panel cabinets, white cabinets, an island and gray countertops
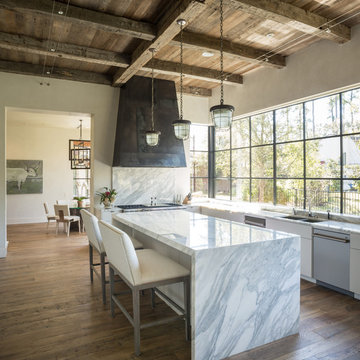
Designer: Robert Dame Designs, Interior Designer: Don Connelly, Photographer: Steve Chenn
Example of a trendy l-shaped medium tone wood floor kitchen design in Houston with a double-bowl sink, flat-panel cabinets, white cabinets, stainless steel appliances, an island and marble backsplash
Example of a trendy l-shaped medium tone wood floor kitchen design in Houston with a double-bowl sink, flat-panel cabinets, white cabinets, stainless steel appliances, an island and marble backsplash
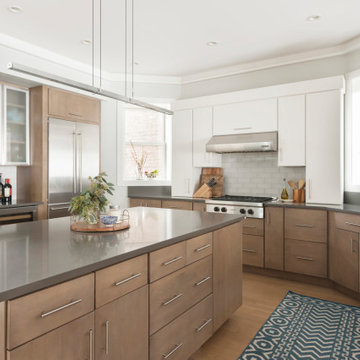
Trendy u-shaped medium tone wood floor kitchen photo in Los Angeles with wood countertops, gray backsplash, stainless steel appliances, an island and gray countertops
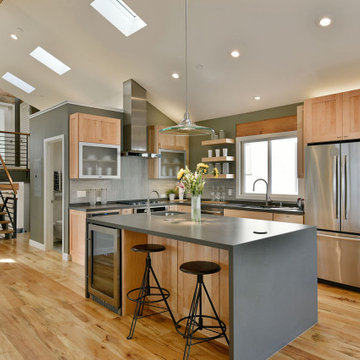
Trendy l-shaped medium tone wood floor, brown floor and vaulted ceiling kitchen photo in San Francisco with an undermount sink, shaker cabinets, medium tone wood cabinets, gray backsplash, stainless steel appliances, an island and gray countertops
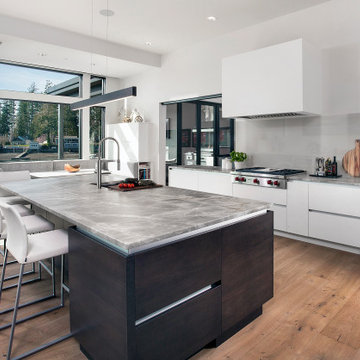
Eat-in kitchen - large contemporary galley medium tone wood floor and brown floor eat-in kitchen idea in Seattle with an undermount sink, flat-panel cabinets, white cabinets, gray backsplash, porcelain backsplash, paneled appliances, an island and gray countertops
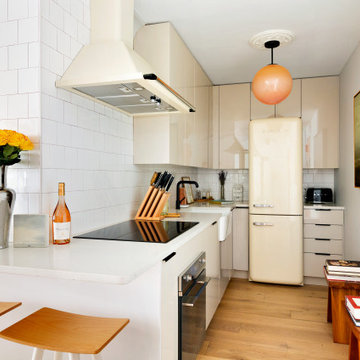
Kitchen. Smeg appliances and custom kitchen closets.
Kitchen - small contemporary l-shaped medium tone wood floor and brown floor kitchen idea in New York with a farmhouse sink, flat-panel cabinets, beige cabinets, white backsplash, colored appliances and white countertops
Kitchen - small contemporary l-shaped medium tone wood floor and brown floor kitchen idea in New York with a farmhouse sink, flat-panel cabinets, beige cabinets, white backsplash, colored appliances and white countertops
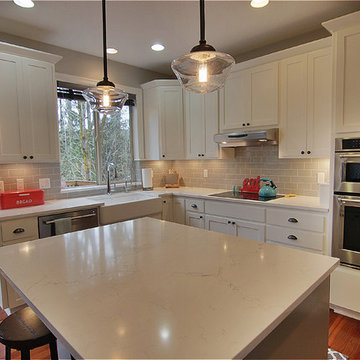
Wesley Rice,
Crowley's Granite Concepts Inc
Open concept kitchen - large contemporary l-shaped medium tone wood floor and brown floor open concept kitchen idea in Portland with an undermount sink, white cabinets, quartz countertops, gray backsplash, subway tile backsplash, stainless steel appliances and an island
Open concept kitchen - large contemporary l-shaped medium tone wood floor and brown floor open concept kitchen idea in Portland with an undermount sink, white cabinets, quartz countertops, gray backsplash, subway tile backsplash, stainless steel appliances and an island
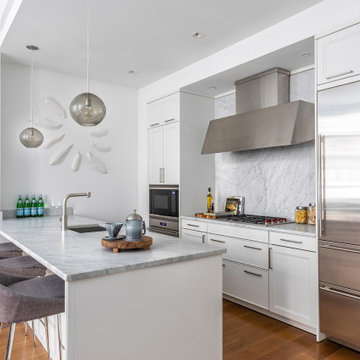
Trendy galley medium tone wood floor and brown floor kitchen photo in New York with an undermount sink, recessed-panel cabinets, white cabinets, stainless steel appliances, a peninsula and gray countertops
Contemporary Medium Tone Wood Floor Kitchen Ideas
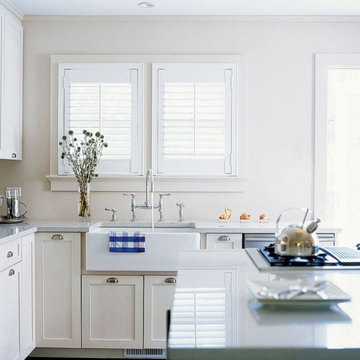
Cool color tones make its way through this luxury Manhattan home. This soothing atmosphere is achieved with simple, elegant lines, gorgeous lighting, and stunning art pieces. Nothing is out of place and the home is left feeling clean and refreshingly vibrant.
Project completed by New York interior design firm Betty Wasserman Art & Interiors, which serves New York City, as well as across the tri-state area and in The Hamptons.
For more about Betty Wasserman, click here: https://www.bettywasserman.com/
To learn more about this project, click here: https://www.bettywasserman.com/spaces/bridgehampton-bungalow/
7





