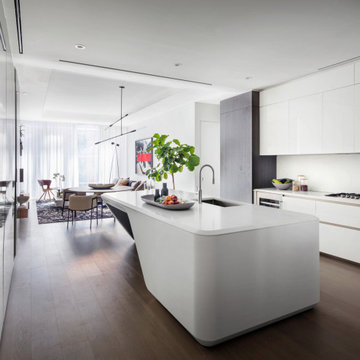Contemporary Medium Tone Wood Floor Kitchen Ideas
Refine by:
Budget
Sort by:Popular Today
141 - 160 of 56,954 photos
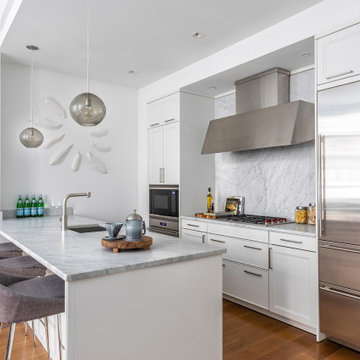
Trendy galley medium tone wood floor and brown floor kitchen photo in New York with an undermount sink, recessed-panel cabinets, white cabinets, stainless steel appliances, a peninsula and gray countertops
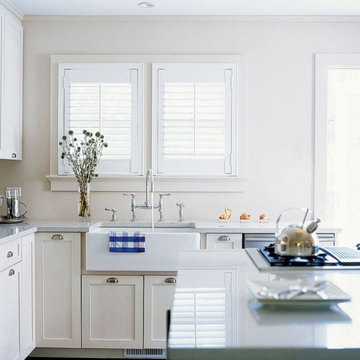
Cool color tones make its way through this luxury Manhattan home. This soothing atmosphere is achieved with simple, elegant lines, gorgeous lighting, and stunning art pieces. Nothing is out of place and the home is left feeling clean and refreshingly vibrant.
Project completed by New York interior design firm Betty Wasserman Art & Interiors, which serves New York City, as well as across the tri-state area and in The Hamptons.
For more about Betty Wasserman, click here: https://www.bettywasserman.com/
To learn more about this project, click here: https://www.bettywasserman.com/spaces/bridgehampton-bungalow/
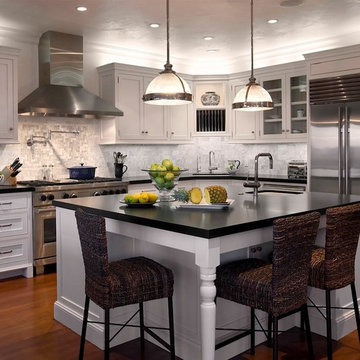
Contemporary Kitchen
Example of a mid-sized trendy l-shaped medium tone wood floor eat-in kitchen design in Los Angeles with an undermount sink, shaker cabinets, white cabinets, gray backsplash, stainless steel appliances, an island, granite countertops, marble backsplash and black countertops
Example of a mid-sized trendy l-shaped medium tone wood floor eat-in kitchen design in Los Angeles with an undermount sink, shaker cabinets, white cabinets, gray backsplash, stainless steel appliances, an island, granite countertops, marble backsplash and black countertops
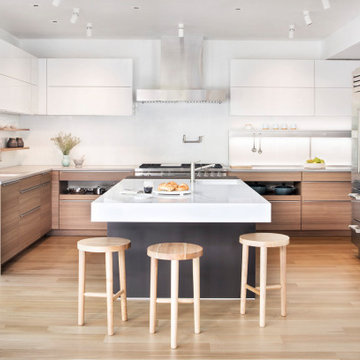
When our Aspen studio was tasked with furnishing this home, we went all out to create a gorgeous space for our clients. We decorated the bedroom with an in-stock bed, nightstand, and beautiful bedding. An original painting by an LA artist elevates the vibe and pulls the color palette together. The fireside sitting area of this home features a lovely lounge chair, and the limestone and blackened steel fireplace create a sophisticated vibe. A thick shag rug pulls the entire space together.
In the dining area, we used a light oak table and custom-designed complements. This light-filled corner engages easily with the greenery outside through large lift-and-slide doors. A stylish powder room with beautiful blue tiles adds a pop of freshness.
Joe McGuire Design is an Aspen and Boulder interior design firm bringing a uniquely holistic approach to home interiors since 2005.
For more about Joe McGuire Design, see here: https://www.joemcguiredesign.com/
To learn more about this project, see here:
https://www.joemcguiredesign.com/aspen-west-end
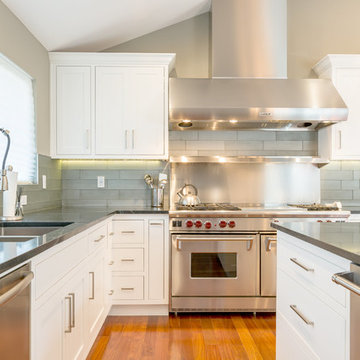
Custom inset, Shaker style cabinets with 60" Wolf range and hood. Soapstone countertops and glass subway tile.
Large trendy l-shaped medium tone wood floor eat-in kitchen photo in Los Angeles with an undermount sink, shaker cabinets, white cabinets, soapstone countertops, green backsplash, glass tile backsplash, stainless steel appliances and an island
Large trendy l-shaped medium tone wood floor eat-in kitchen photo in Los Angeles with an undermount sink, shaker cabinets, white cabinets, soapstone countertops, green backsplash, glass tile backsplash, stainless steel appliances and an island

The goal for this Point Loma home was to transform it from the adorable beach bungalow it already was by expanding its footprint and giving it distinctive Craftsman characteristics while achieving a comfortable, modern aesthetic inside that perfectly caters to the active young family who lives here. By extending and reconfiguring the front portion of the home, we were able to not only add significant square footage, but create much needed usable space for a home office and comfortable family living room that flows directly into a large, open plan kitchen and dining area. A custom built-in entertainment center accented with shiplap is the focal point for the living room and the light color of the walls are perfect with the natural light that floods the space, courtesy of strategically placed windows and skylights. The kitchen was redone to feel modern and accommodate the homeowners busy lifestyle and love of entertaining. Beautiful white kitchen cabinetry sets the stage for a large island that packs a pop of color in a gorgeous teal hue. A Sub-Zero classic side by side refrigerator and Jenn-Air cooktop, steam oven, and wall oven provide the power in this kitchen while a white subway tile backsplash in a sophisticated herringbone pattern, gold pulls and stunning pendant lighting add the perfect design details. Another great addition to this project is the use of space to create separate wine and coffee bars on either side of the doorway. A large wine refrigerator is offset by beautiful natural wood floating shelves to store wine glasses and house a healthy Bourbon collection. The coffee bar is the perfect first top in the morning with a coffee maker and floating shelves to store coffee and cups. Luxury Vinyl Plank (LVP) flooring was selected for use throughout the home, offering the warm feel of hardwood, with the benefits of being waterproof and nearly indestructible - two key factors with young kids!
For the exterior of the home, it was important to capture classic Craftsman elements including the post and rock detail, wood siding, eves, and trimming around windows and doors. We think the porch is one of the cutest in San Diego and the custom wood door truly ties the look and feel of this beautiful home together.
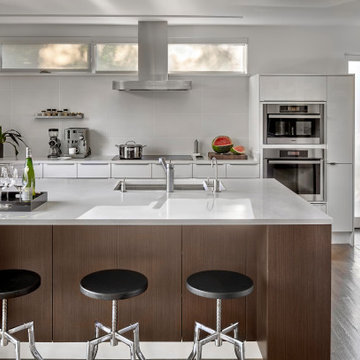
Inspiration for a contemporary medium tone wood floor kitchen remodel in Chicago with an island, an undermount sink, flat-panel cabinets, white cabinets, gray backsplash, stainless steel appliances and white countertops
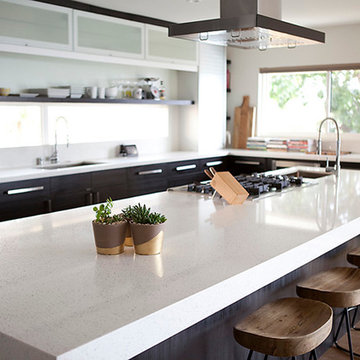
Kristen Vincent Photography
Example of a trendy medium tone wood floor eat-in kitchen design in San Diego with a drop-in sink, stainless steel cabinets, quartz countertops, white backsplash, stainless steel appliances, an island and flat-panel cabinets
Example of a trendy medium tone wood floor eat-in kitchen design in San Diego with a drop-in sink, stainless steel cabinets, quartz countertops, white backsplash, stainless steel appliances, an island and flat-panel cabinets
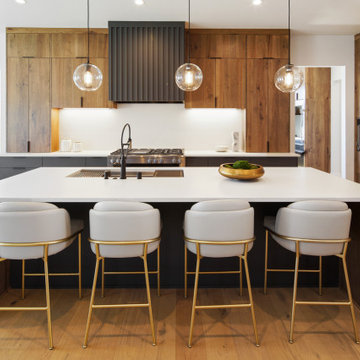
Inspiration for a large contemporary single-wall medium tone wood floor and brown floor open concept kitchen remodel in Portland with a drop-in sink, flat-panel cabinets, medium tone wood cabinets, granite countertops, beige backsplash, stainless steel appliances, an island and beige countertops
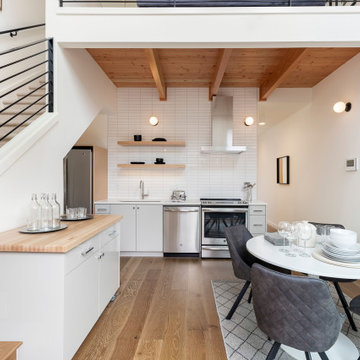
Inspiration for a contemporary l-shaped medium tone wood floor, brown floor, exposed beam and wood ceiling open concept kitchen remodel in Portland with an undermount sink, flat-panel cabinets, gray cabinets, white backsplash, stainless steel appliances, no island and white countertops
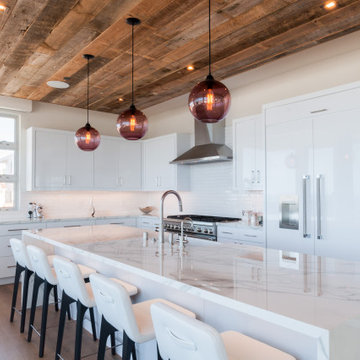
Example of a trendy l-shaped medium tone wood floor, brown floor and wood ceiling eat-in kitchen design in Los Angeles with a farmhouse sink, flat-panel cabinets, white cabinets, white backsplash, paneled appliances, an island and white countertops
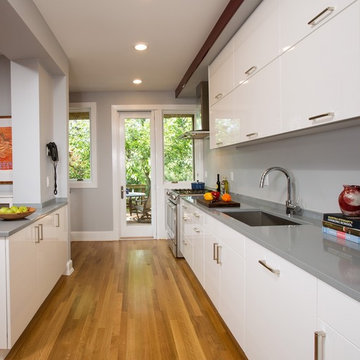
Inspiration for a mid-sized contemporary galley medium tone wood floor eat-in kitchen remodel in DC Metro with an undermount sink, flat-panel cabinets, white cabinets, solid surface countertops, stainless steel appliances and a peninsula
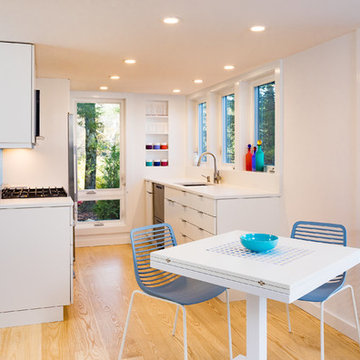
Example of a trendy galley medium tone wood floor and brown floor eat-in kitchen design in Boston with an undermount sink, flat-panel cabinets, white cabinets, quartz countertops, blue backsplash, glass tile backsplash, stainless steel appliances and no island
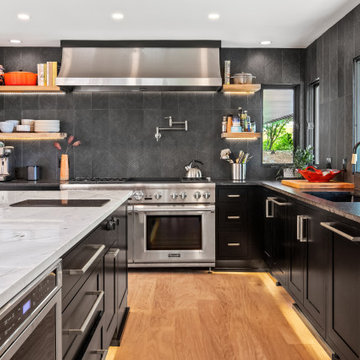
Inspiration for a large contemporary l-shaped brown floor and medium tone wood floor kitchen remodel in Atlanta with a single-bowl sink, black cabinets, granite countertops, black backsplash, porcelain backsplash, stainless steel appliances, an island, shaker cabinets and white countertops

Black is the star of this dramatic kitchen with black custom cabinets, lighting and accents.
Example of a huge trendy single-wall medium tone wood floor, brown floor and exposed beam eat-in kitchen design in Indianapolis with an undermount sink, recessed-panel cabinets, black cabinets, quartzite countertops, white backsplash, stone slab backsplash, stainless steel appliances, an island and white countertops
Example of a huge trendy single-wall medium tone wood floor, brown floor and exposed beam eat-in kitchen design in Indianapolis with an undermount sink, recessed-panel cabinets, black cabinets, quartzite countertops, white backsplash, stone slab backsplash, stainless steel appliances, an island and white countertops
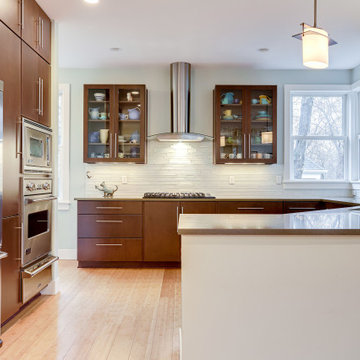
Trendy u-shaped medium tone wood floor and brown floor eat-in kitchen photo in DC Metro with an undermount sink, glass-front cabinets, medium tone wood cabinets, quartz countertops, white backsplash, matchstick tile backsplash, stainless steel appliances, a peninsula and brown countertops
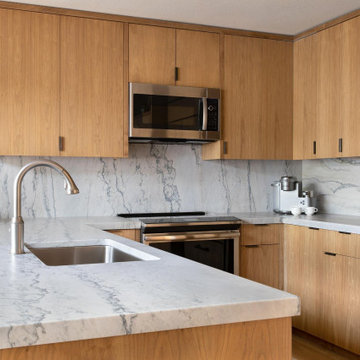
Inspiration for a contemporary u-shaped medium tone wood floor and brown floor kitchen remodel in Other with an undermount sink, flat-panel cabinets, medium tone wood cabinets, white backsplash, stainless steel appliances, a peninsula and white countertops
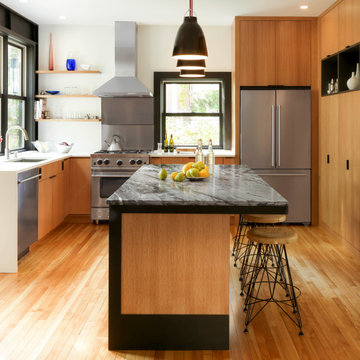
Trendy medium tone wood floor kitchen photo in Burlington with an undermount sink, flat-panel cabinets, medium tone wood cabinets, marble countertops, stainless steel appliances and an island
Contemporary Medium Tone Wood Floor Kitchen Ideas
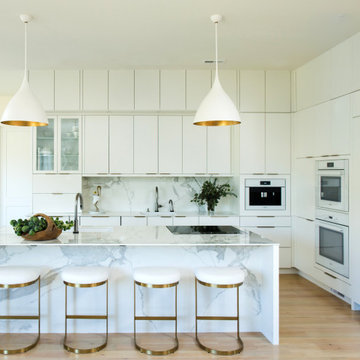
Open concept kitchen - contemporary u-shaped medium tone wood floor and brown floor open concept kitchen idea in Raleigh with an undermount sink, flat-panel cabinets, white cabinets, marble countertops, multicolored backsplash, marble backsplash, paneled appliances, an island and multicolored countertops
8






