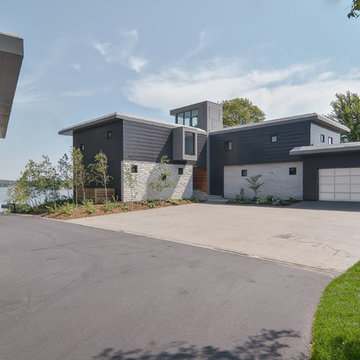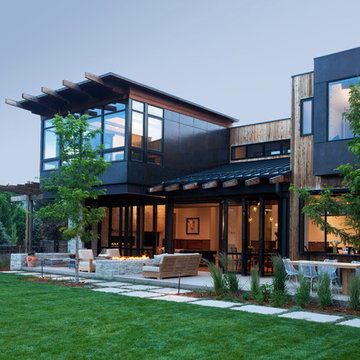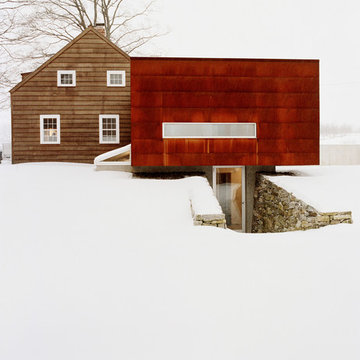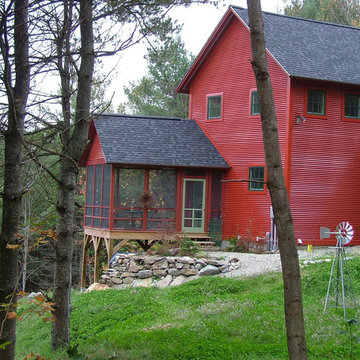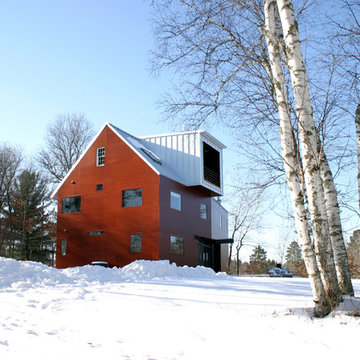Contemporary Metal Exterior Home Ideas
Refine by:
Budget
Sort by:Popular Today
61 - 80 of 3,886 photos
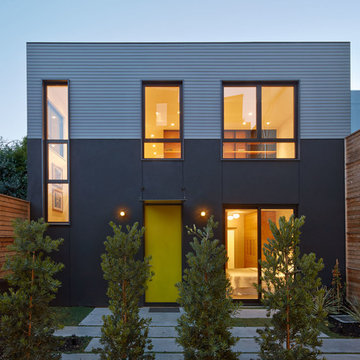
Bruce Damonte
Small contemporary brown three-story metal exterior home idea in San Francisco with a shed roof
Small contemporary brown three-story metal exterior home idea in San Francisco with a shed roof
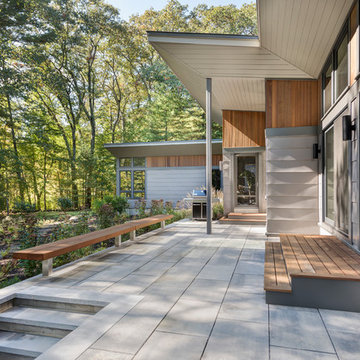
This new house respectfully steps back from the adjacent wetland. The roof line slopes up to the south to allow maximum sunshine in the winter months. Deciduous trees to the south were maintained and provide summer shade along with the home’s generous overhangs. Our signature warm modern vibe is made with vertical cedar accents that complement the warm grey metal siding. The building floor plan undulates along its south side to maximize views of the woodland garden.
General Contractor: Merz Construction
Landscape Architect: Elizabeth Hanna Morss Landscape Architects
Structural Engineer: Siegel Associates
Mechanical Engineer: Sun Engineering
Photography: Nat Rea Photography
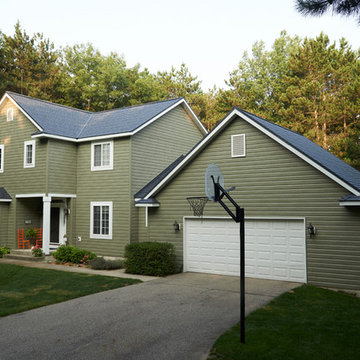
Siding: TruCedar Steel Siding 6" Dutch Lap in Mountain Laurel
Example of a trendy green two-story metal exterior home design in Grand Rapids
Example of a trendy green two-story metal exterior home design in Grand Rapids
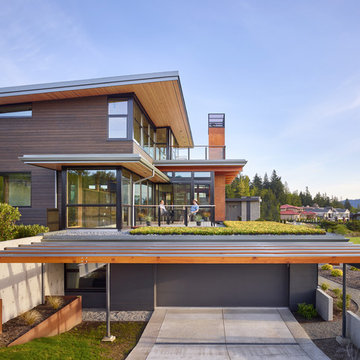
A new custom residence in the Harrison Views neighborhood of Issaquah Highlands.
The home incorporates high-performance envelope elements (a few of the strategies so far include alum-clad windows, rock wall house wrap insulation, green-roofs and provision for photovoltaic panels).
The building site has a unique upper bench and lower bench with a steep slope between them. The siting of the house takes advantage of this topography, creating a linear datum line that not only serves as a retaining wall but also as an organizing element for the home’s circulation.
The massing of the home is designed to maximize views, natural daylight and compliment the scale of the surrounding community. The living spaces are oriented to capture the panoramic views to the southwest and northwest, including Lake Washington and the Olympic mountain range as well as Seattle and Bellevue skylines.
A series of green roofs and protected outdoor spaces will allow the homeowners to extend their living spaces year-round.
With an emphasis on durability, the material palette will consist of a gray stained cedar siding, corten steel panels, cement board siding, T&G fir soffits, exposed wood beams, black fiberglass windows, board-formed concrete, glass railings and a standing seam metal roof.
A careful site analysis was done early on to suss out the best views and determine how unbuilt adjacent lots might be developed.
The total area is 3,425 SF of living space plus 575 SF for the garage.
Photos by Benjamin Benschneider. Architecture by Studio Zerbey Architecture + Design. Cabinets by LEICHT SEATTLE.
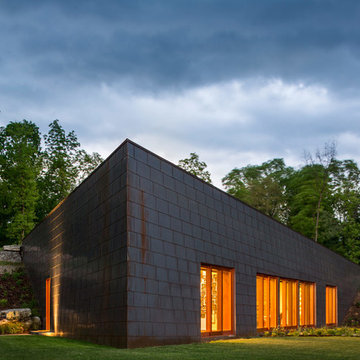
Photo: Peter Aaron
Inspiration for a mid-sized contemporary brown one-story metal exterior home remodel in New York with a green roof
Inspiration for a mid-sized contemporary brown one-story metal exterior home remodel in New York with a green roof
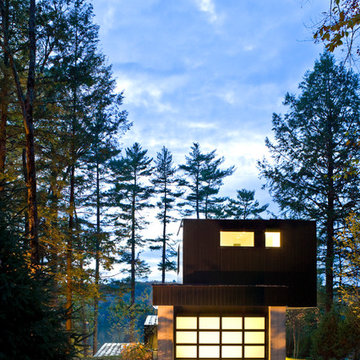
Large contemporary black two-story metal exterior home idea in Burlington with a metal roof
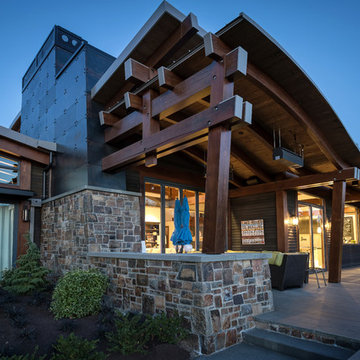
Large contemporary multicolored one-story metal house exterior idea in Seattle with a mixed material roof
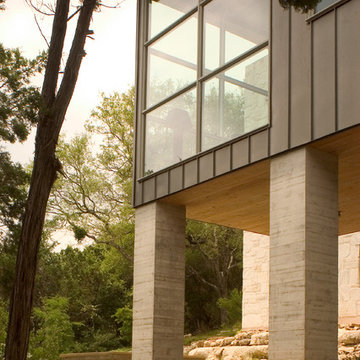
Hester + Hardaway Photographers 2006
Inspiration for a large contemporary gray three-story metal exterior home remodel in Austin
Inspiration for a large contemporary gray three-story metal exterior home remodel in Austin
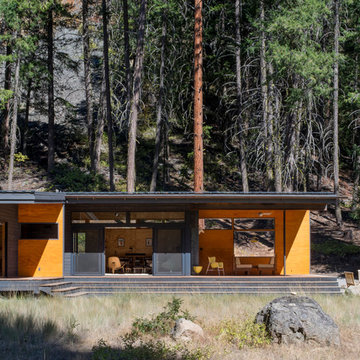
Photography by Eirik Johnson
Contemporary gray one-story metal exterior home idea in Seattle with a shed roof
Contemporary gray one-story metal exterior home idea in Seattle with a shed roof
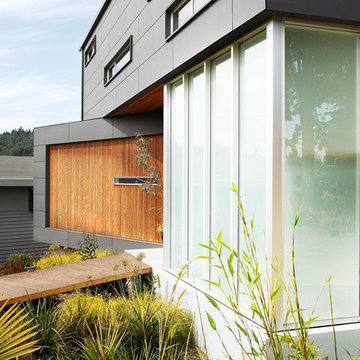
Alex Hayden & Kozo Nozawa
Inspiration for a large contemporary gray three-story metal exterior home remodel in Seattle
Inspiration for a large contemporary gray three-story metal exterior home remodel in Seattle
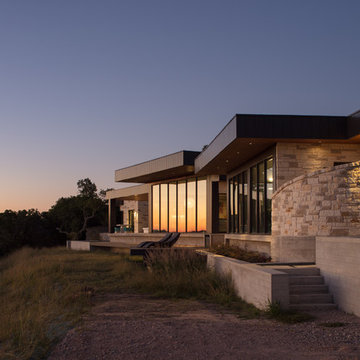
Modern entry tower clad in limestone.
Large contemporary black one-story metal exterior home idea in Austin with a metal roof
Large contemporary black one-story metal exterior home idea in Austin with a metal roof
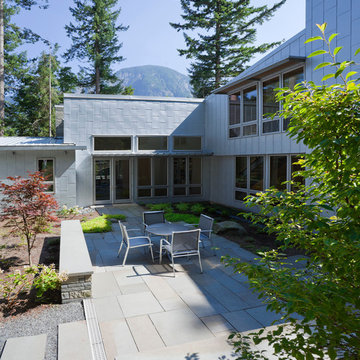
Courtyard with Outdoor Table and Chairs
Photo by Art Grice
Example of a trendy gray two-story metal exterior home design in Seattle with a shed roof
Example of a trendy gray two-story metal exterior home design in Seattle with a shed roof
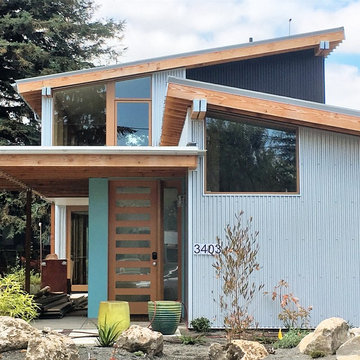
Conceived more similar to a loft type space rather than a traditional single family home, the homeowner was seeking to challenge a normal arrangement of rooms in favor of spaces that are dynamic in all 3 dimensions, interact with the yard, and capture the movement of light and air.
As an artist that explores the beauty of natural objects and scenes, she tasked us with creating a building that was not precious - one that explores the essence of its raw building materials and is not afraid of expressing them as finished.
We designed opportunities for kinetic fixtures, many built by the homeowner, to allow flexibility and movement.
The result is a building that compliments the casual artistic lifestyle of the occupant as part home, part work space, part gallery. The spaces are interactive, contemplative, and fun.
More details to come.
credits:
design: Matthew O. Daby - m.o.daby design /
construction: Cellar Ridge Construction /
structural engineer: Darla Wall - Willamette Building Solutions /
photography: Erin Riddle - KLIK Concepts
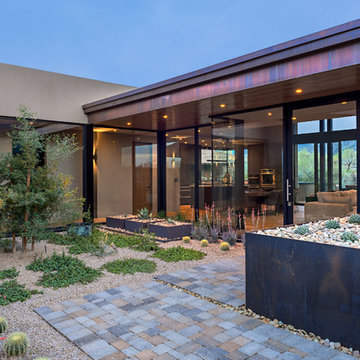
INCKX Photography
Mid-sized trendy multicolored one-story metal house exterior photo in Phoenix with a shed roof and a metal roof
Mid-sized trendy multicolored one-story metal house exterior photo in Phoenix with a shed roof and a metal roof
Contemporary Metal Exterior Home Ideas
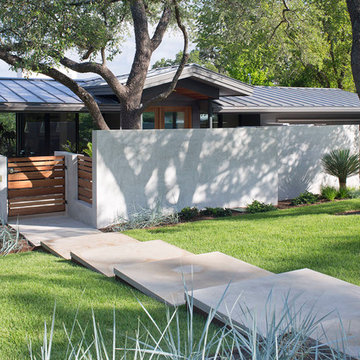
Photography by Paul Bardagjy
Example of a large trendy gray two-story metal gable roof design in Austin
Example of a large trendy gray two-story metal gable roof design in Austin
4






