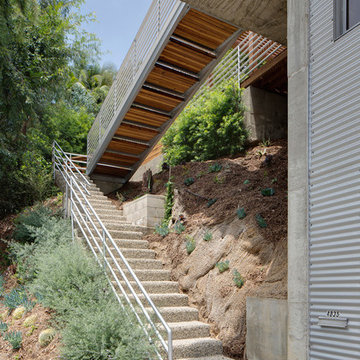Contemporary Metal Exterior Home Ideas
Refine by:
Budget
Sort by:Popular Today
121 - 140 of 3,886 photos
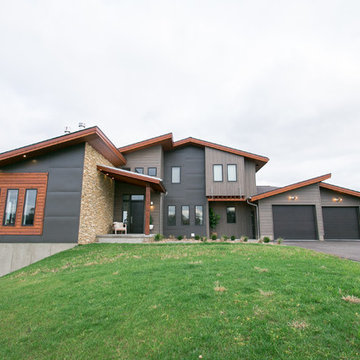
12 Stones Photography
Example of a mid-sized trendy two-story metal exterior home design in Cleveland with a shingle roof
Example of a mid-sized trendy two-story metal exterior home design in Cleveland with a shingle roof
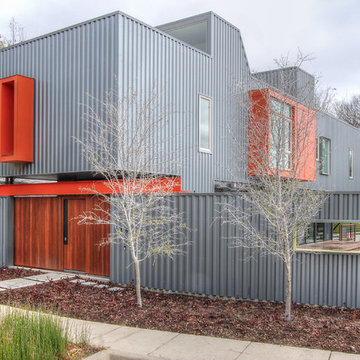
Front Wall of 16 Vanguard Way
Example of a mid-sized trendy gray two-story metal flat roof design in Dallas
Example of a mid-sized trendy gray two-story metal flat roof design in Dallas
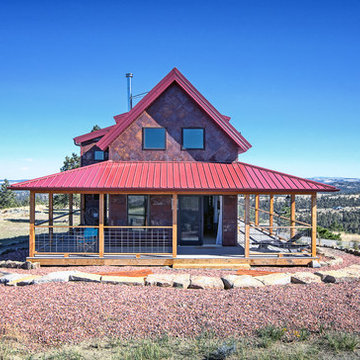
The Porch House sits perched overlooking a stretch of the Yellowstone River valley. With an expansive view of the majestic Beartooth Mountain Range and its close proximity to renowned fishing on Montana’s Stillwater River you have the beginnings of a great Montana retreat. This structural insulated panel (SIP) home effortlessly fuses its sustainable features with carefully executed design choices into a modest 1,200 square feet. The SIPs provide a robust, insulated envelope while maintaining optimal interior comfort with minimal effort during all seasons. A twenty foot vaulted ceiling and open loft plan aided by proper window and ceiling fan placement provide efficient cross and stack ventilation. A custom square spiral stair, hiding a wine cellar access at its base, opens onto a loft overlooking the vaulted living room through a glass railing with an apparent Nordic flare. The “porch” on the Porch House wraps 75% of the house affording unobstructed views in all directions. It is clad in rusted cold-rolled steel bands of varying widths with patterned steel “scales” at each gable end. The steel roof connects to a 3,600 gallon rainwater collection system in the crawlspace for site irrigation and added fire protection given the remote nature of the site. Though it is quite literally at the end of the road, the Porch House is the beginning of many new adventures for its owners.
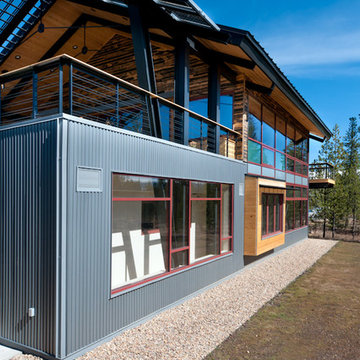
Daniel O' Connor Photography
Trendy multicolored two-story metal exterior home photo in Denver with a mixed material roof
Trendy multicolored two-story metal exterior home photo in Denver with a mixed material roof
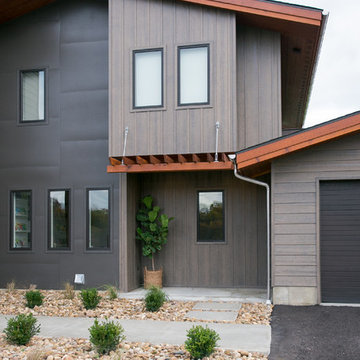
12 Stones Photography
Mid-sized trendy two-story metal exterior home photo in Cleveland with a shingle roof
Mid-sized trendy two-story metal exterior home photo in Cleveland with a shingle roof
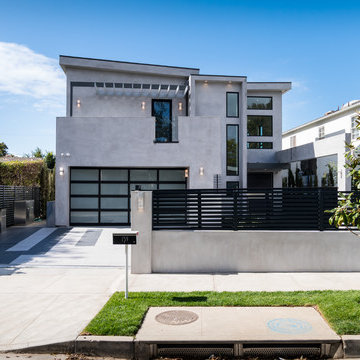
We chose and designed the entrance with porcelain tiles in two tones. These tiles are good for heavy duty use areas. Learn more about the product at: www.refin.it
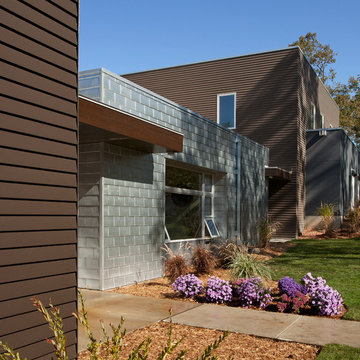
Exterior - Front Entry
Example of a mid-sized trendy one-story metal exterior home design in Minneapolis
Example of a mid-sized trendy one-story metal exterior home design in Minneapolis
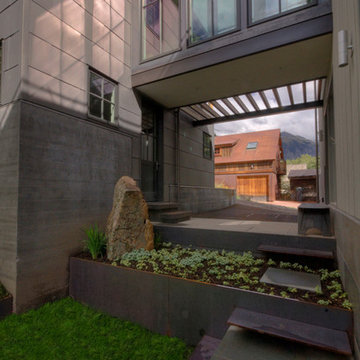
eric cummings
Exterior transitional space between the house and garage/studio. Zen garden with minimalist steel retaining walls to maximize landscape areas.
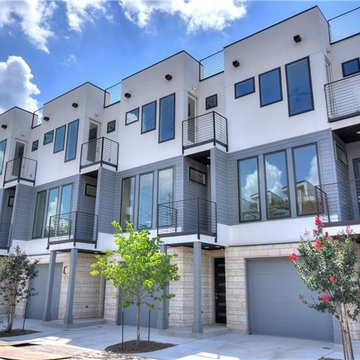
Inspiration for a large contemporary two-story metal exterior home remodel in Austin
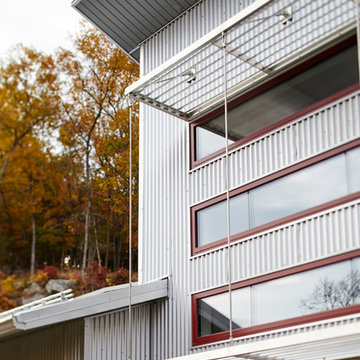
Laura Moss Photography
Inspiration for a mid-sized contemporary gray two-story metal exterior home remodel in New York
Inspiration for a mid-sized contemporary gray two-story metal exterior home remodel in New York
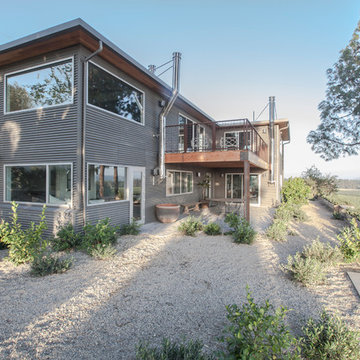
Rear of home near sunset looking east. Mature pines were preserved for late afternoon shade. Geometric lines in the corrugated galvanized steel facing echo those in the surrounding agricultural fields | Kurt Jordan Photography
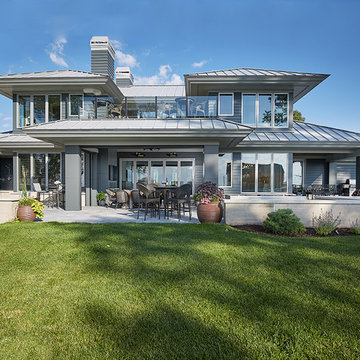
Featuring a classic H-shaped plan and minimalist details, the Winston was designed with the modern family in mind. This home carefully balances a sleek and uniform façade with more contemporary elements. This balance is noticed best when looking at the home on axis with the front or rear doors. Simple lap siding serve as a backdrop to the careful arrangement of windows and outdoor spaces. Stepping through a pair of natural wood entry doors gives way to sweeping vistas through the living and dining rooms. Anchoring the left side of the main level, and on axis with the living room, is a large white kitchen island and tiled range surround. To the right, and behind the living rooms sleek fireplace, is a vertical corridor that grants access to the upper level bedrooms, main level master suite, and lower level spaces. Serving as backdrop to this vertical corridor is a floor to ceiling glass display room for a sizeable wine collection. Set three steps down from the living room and through an articulating glass wall, the screened porch is enclosed by a retractable screen system that allows the room to be heated during cold nights. In all rooms, preferential treatment is given to maximize exposure to the rear yard, making this a perfect lakefront home.
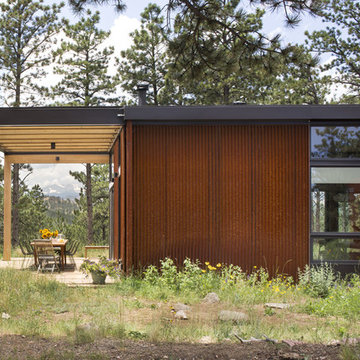
This residence sits atop a precipice with views to the metropolitan Denver valley to the east and the iconic Flatiron peaks to the west. The two sides of this linear scheme respond independently to the site conditions. The east has a high band of glass for morning light infiltration, with a thick zone of storage below. Dividing the storage areas, a rhythm of intermittent windows provide views to the entry court and distant city. On the opposite side, full height sliding glass panels extend the length of the house embracing the best views. After entering through the solid east wall, the amazing mountain peaks are revealed.
For this residence, simplicity and restraint are the innovation. Materials are limited to wood structure and ceilings, concrete floors, and oxidized steel cladding. The roof extension provides sun shading for the west facing glass and shelter for the end terrace. The house’s modest form and palate of materials place it unpretentiously within its surroundings, allowing the natural environment to carry the day.
A.I.A. Wyoming Chapter Design Award of Merit 2011
Project Year: 2009
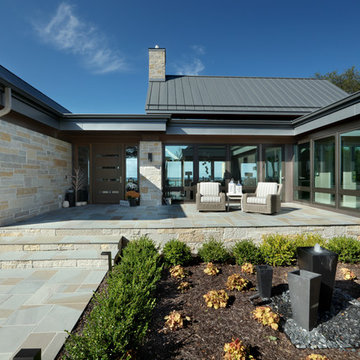
Trendy brown two-story metal house exterior photo in Grand Rapids with a metal roof
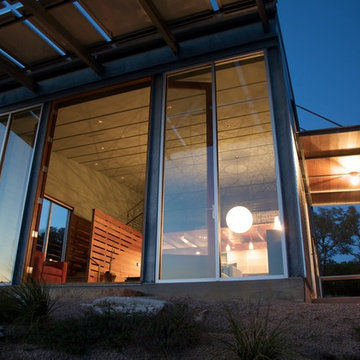
Inspiration for a small contemporary gray one-story metal exterior home remodel in Austin
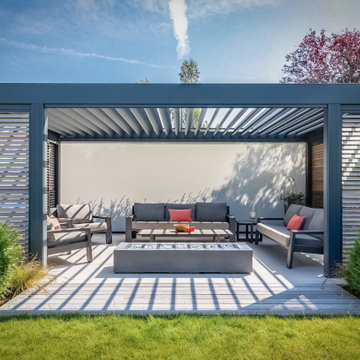
Beautiful and modern motorized pergolas. California and Arizona Pergolas for outdoor living spaces. Contact VantageVue Today to get more details about the Camargue Motorized Pergola.
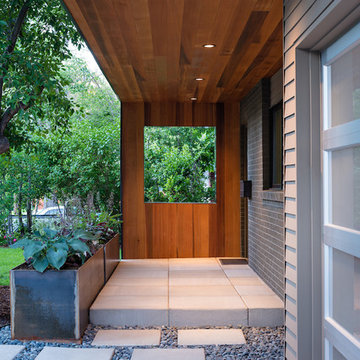
Anthony Rich Photography
Mid-sized trendy beige two-story metal exterior home photo in Denver
Mid-sized trendy beige two-story metal exterior home photo in Denver
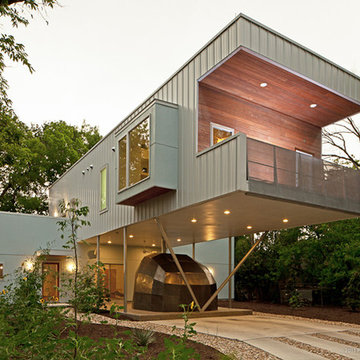
Spaces Designed took part in this year's Austin Outdoor Living Tour, and visitors were given the opportunity to see first hand why Spaces Designed has earned its signature reputation as a master of assertively mixing classical and contemporary designs that are perfectly blended for modern living.
Spaces Designed had a fantastic team that worked closely with the homeowner and the architect to make certain the feel of the space was in keeping with the architecture of the house. The result was an open and airy cohesive design that remained inviting and comfortable.
The mix of natural, classical, and modern pieces definitely reflected the lifestyle of the client. Spaces Designed was able to incorporate the unique artwork collected by the owner, in addition to many original art pieces that the client personally created.
Inside the home the color scheme was kept fairly neutral, with just a few colors from select furniture pieces accenting the space. Key areas were highlighted with both custom lighting and decorative accessories to accentuate the specific spaces to live, relax, and work.
Contemporary Metal Exterior Home Ideas
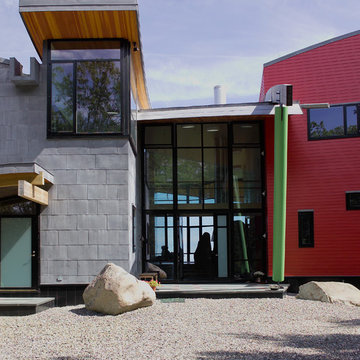
Project completed while at Gleysteen Design. Modern residence designed on the hills of manchester by the sea, MA
Inspiration for a large contemporary multicolored two-story metal house exterior remodel in Manchester
Inspiration for a large contemporary multicolored two-story metal house exterior remodel in Manchester
7






