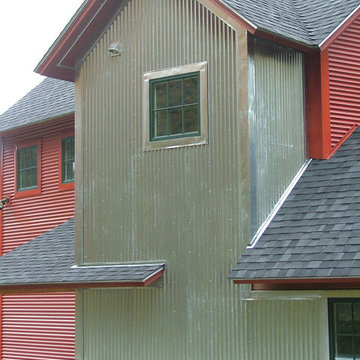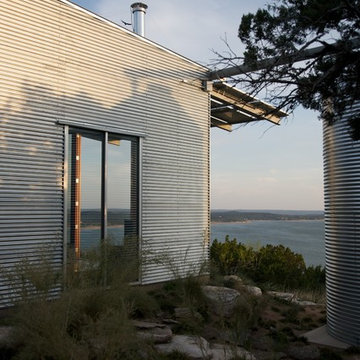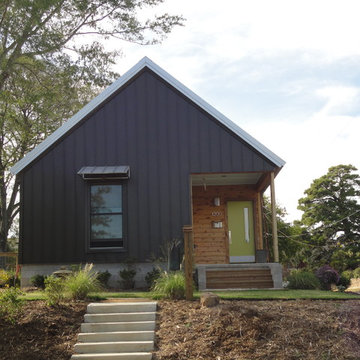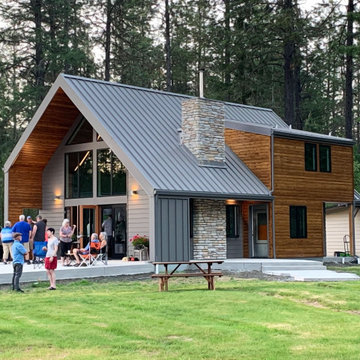Contemporary Metal Exterior Home Ideas
Refine by:
Budget
Sort by:Popular Today
101 - 120 of 3,875 photos
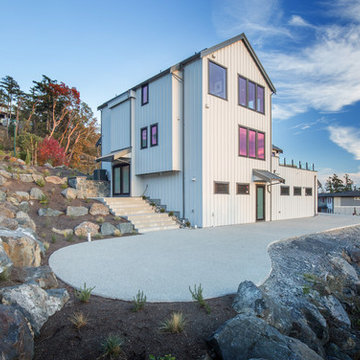
Inspiration for a large contemporary white three-story metal exterior home remodel in Other with a metal roof
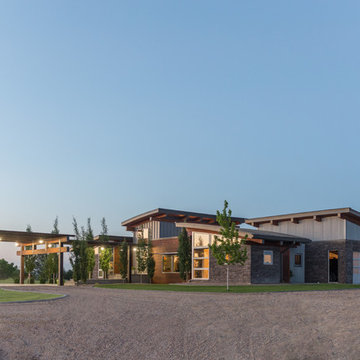
Braden Gunem
Inspiration for a large contemporary two-story metal exterior home remodel in Phoenix
Inspiration for a large contemporary two-story metal exterior home remodel in Phoenix
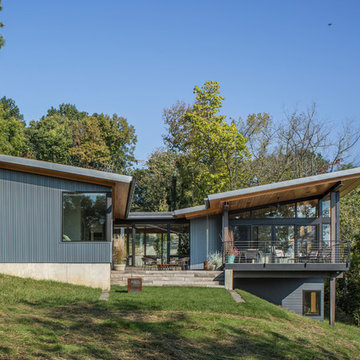
Mid-sized contemporary blue two-story metal exterior home idea in Other with a metal roof
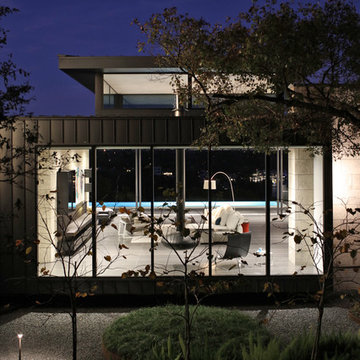
Photography by Paul Bardagjy
Large contemporary black two-story metal exterior home idea in Austin with a metal roof
Large contemporary black two-story metal exterior home idea in Austin with a metal roof
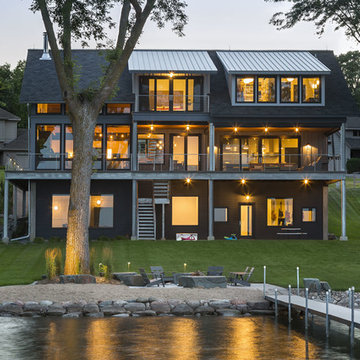
Huge expanses of glass along the lake-facing side of the home flood the main living space with natural light and open it to stunning, immersive views of the water. A combination of direct glaze and large casement windows were used to maximize views of the lake and create an optimal balance of light and ventilation. Whimsical placement of small, direct glaze windows along the fireplace wall offers playful, unexpected peaks of treetops, deepening the connection to the outdoors. “It’s nice to have such customizable windows,” Rehkamp Larson said. “Which, of course, is what Marvin does so well.”
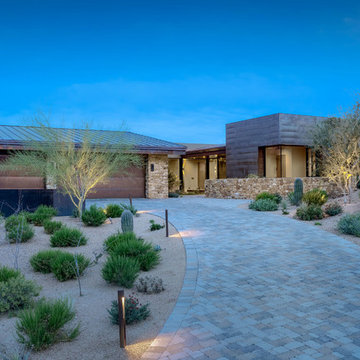
INCKX Photography
Example of a mid-sized trendy multicolored one-story metal house exterior design in Phoenix with a shed roof and a metal roof
Example of a mid-sized trendy multicolored one-story metal house exterior design in Phoenix with a shed roof and a metal roof
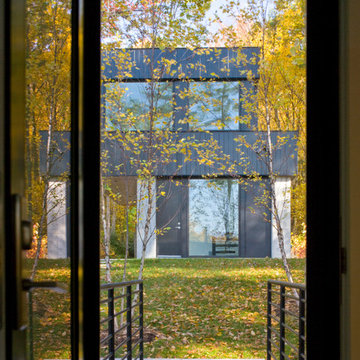
Large contemporary black two-story metal exterior home idea in Burlington with a metal roof
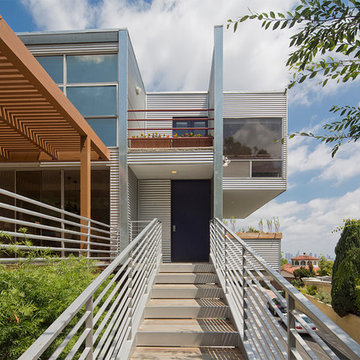
#buildboswell
Inspiration for a large contemporary gray three-story metal exterior home remodel in Los Angeles
Inspiration for a large contemporary gray three-story metal exterior home remodel in Los Angeles
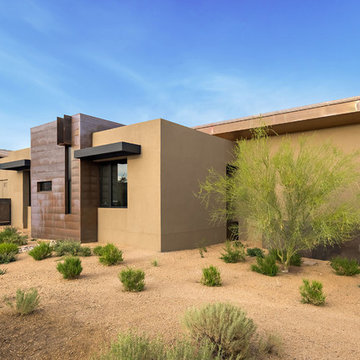
INCKX Photography
Mid-sized trendy multicolored one-story metal house exterior photo in Phoenix with a shed roof and a metal roof
Mid-sized trendy multicolored one-story metal house exterior photo in Phoenix with a shed roof and a metal roof
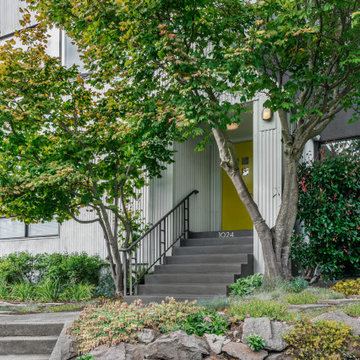
Photo by Tina Witherspoon.
Mid-sized trendy gray three-story metal exterior home photo in Seattle
Mid-sized trendy gray three-story metal exterior home photo in Seattle
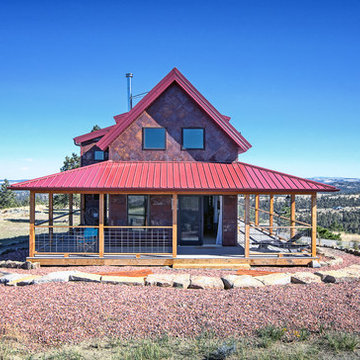
The Porch House sits perched overlooking a stretch of the Yellowstone River valley. With an expansive view of the majestic Beartooth Mountain Range and its close proximity to renowned fishing on Montana’s Stillwater River you have the beginnings of a great Montana retreat. This structural insulated panel (SIP) home effortlessly fuses its sustainable features with carefully executed design choices into a modest 1,200 square feet. The SIPs provide a robust, insulated envelope while maintaining optimal interior comfort with minimal effort during all seasons. A twenty foot vaulted ceiling and open loft plan aided by proper window and ceiling fan placement provide efficient cross and stack ventilation. A custom square spiral stair, hiding a wine cellar access at its base, opens onto a loft overlooking the vaulted living room through a glass railing with an apparent Nordic flare. The “porch” on the Porch House wraps 75% of the house affording unobstructed views in all directions. It is clad in rusted cold-rolled steel bands of varying widths with patterned steel “scales” at each gable end. The steel roof connects to a 3,600 gallon rainwater collection system in the crawlspace for site irrigation and added fire protection given the remote nature of the site. Though it is quite literally at the end of the road, the Porch House is the beginning of many new adventures for its owners.
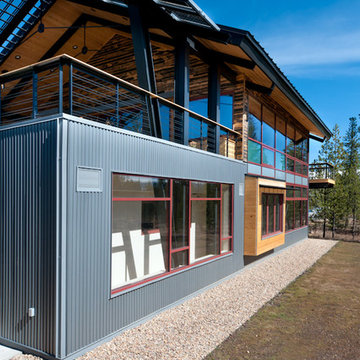
Daniel O' Connor Photography
Trendy multicolored two-story metal exterior home photo in Denver with a mixed material roof
Trendy multicolored two-story metal exterior home photo in Denver with a mixed material roof
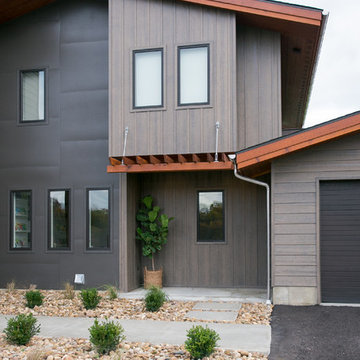
12 Stones Photography
Mid-sized trendy two-story metal exterior home photo in Cleveland with a shingle roof
Mid-sized trendy two-story metal exterior home photo in Cleveland with a shingle roof
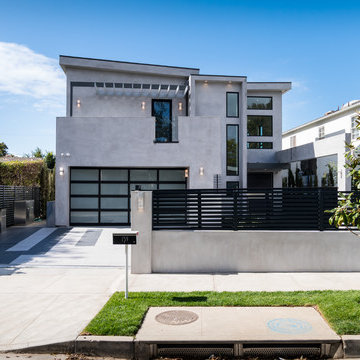
We chose and designed the entrance with porcelain tiles in two tones. These tiles are good for heavy duty use areas. Learn more about the product at: www.refin.it
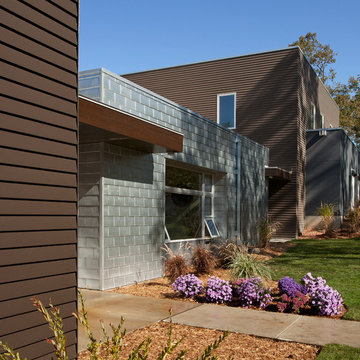
Exterior - Front Entry
Example of a mid-sized trendy one-story metal exterior home design in Minneapolis
Example of a mid-sized trendy one-story metal exterior home design in Minneapolis
Contemporary Metal Exterior Home Ideas
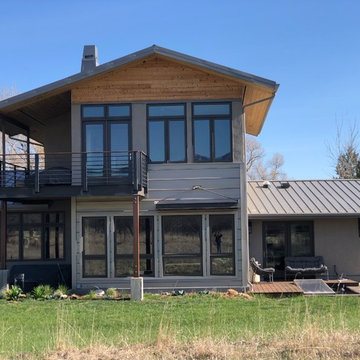
Inspiration for a small contemporary gray two-story metal exterior home remodel in Other with a metal roof
6






