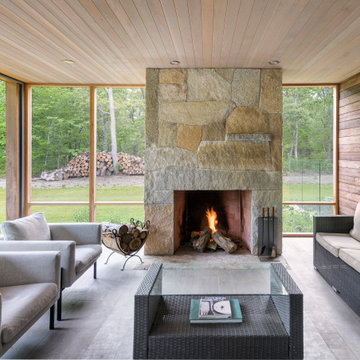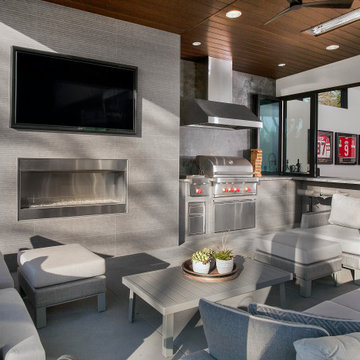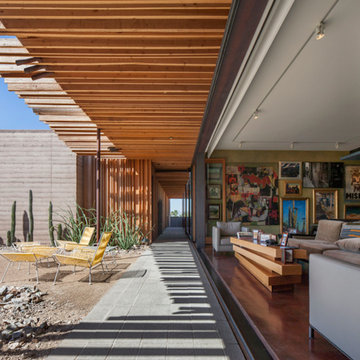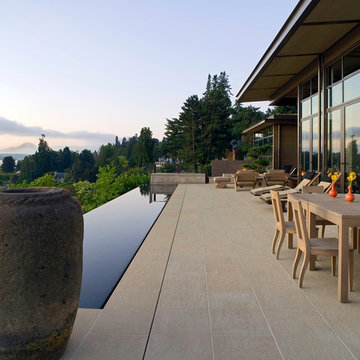Refine by:
Budget
Sort by:Popular Today
41 - 60 of 16,028 photos
Item 1 of 3
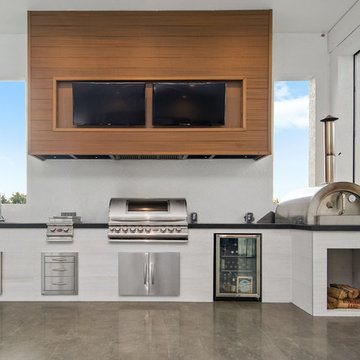
Patio kitchen - contemporary concrete patio kitchen idea in Orlando with a roof extension
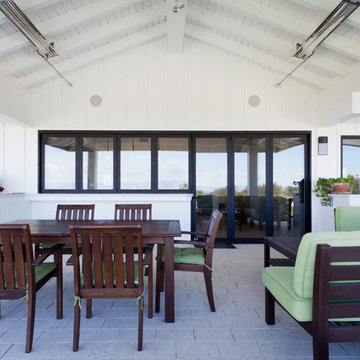
Amy Bartlam
Example of a large trendy backyard tile patio kitchen design in San Diego with a roof extension
Example of a large trendy backyard tile patio kitchen design in San Diego with a roof extension
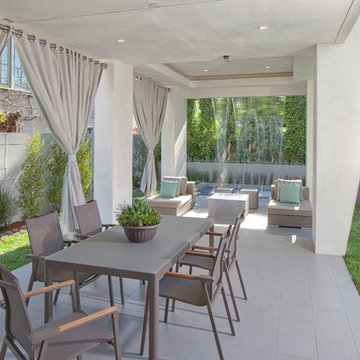
Cover Patio
Waterfall flowing from 2nd story
#buildboswell
Inspiration for a large contemporary backyard tile patio remodel in Los Angeles with a roof extension
Inspiration for a large contemporary backyard tile patio remodel in Los Angeles with a roof extension
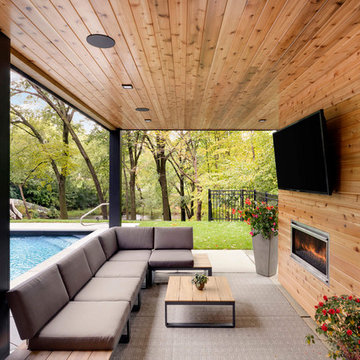
Gorgeous patio area under the deck making it perfect for entertainment even if it's raining!
Inspiration for a contemporary backyard patio remodel in Minneapolis with a fireplace and a roof extension
Inspiration for a contemporary backyard patio remodel in Minneapolis with a fireplace and a roof extension
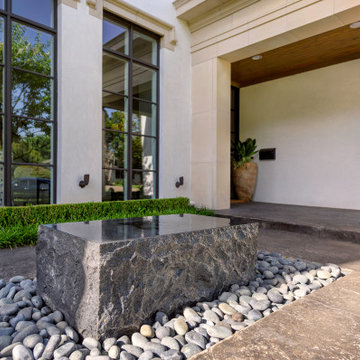
Inspiration for a mid-sized contemporary backyard patio remodel in Dallas with a fire pit and a roof extension
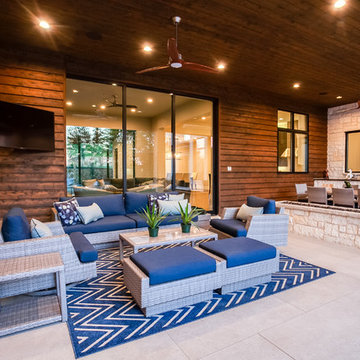
Ariana with ANM Photography
Large trendy backyard concrete patio kitchen photo in Dallas with a roof extension
Large trendy backyard concrete patio kitchen photo in Dallas with a roof extension
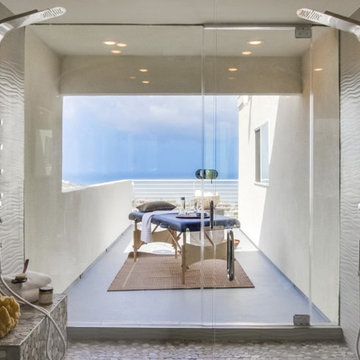
Example of a mid-sized trendy backyard concrete patio design in San Diego with a roof extension
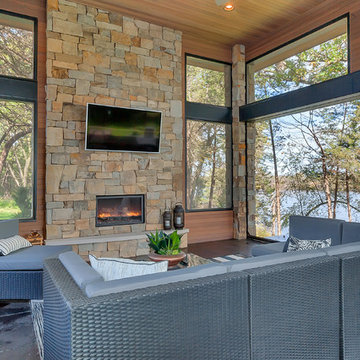
Lynnette Bauer - 360REI
Patio - large contemporary side yard tile patio idea in Minneapolis with a fire pit and a roof extension
Patio - large contemporary side yard tile patio idea in Minneapolis with a fire pit and a roof extension
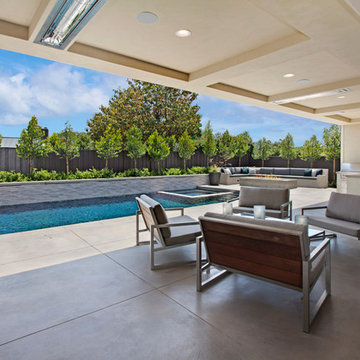
Mid-sized trendy backyard concrete paver patio photo in Orange County with a fire pit and a roof extension
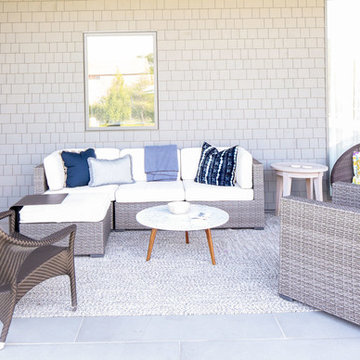
Modern luxury meets warm farmhouse in this Southampton home! Scandinavian inspired furnishings and light fixtures create a clean and tailored look, while the natural materials found in accent walls, casegoods, the staircase, and home decor hone in on a homey feel. An open-concept interior that proves less can be more is how we’d explain this interior. By accentuating the “negative space,” we’ve allowed the carefully chosen furnishings and artwork to steal the show, while the crisp whites and abundance of natural light create a rejuvenated and refreshed interior.
This sprawling 5,000 square foot home includes a salon, ballet room, two media rooms, a conference room, multifunctional study, and, lastly, a guest house (which is a mini version of the main house).
Project Location: Southamptons. Project designed by interior design firm, Betty Wasserman Art & Interiors. From their Chelsea base, they serve clients in Manhattan and throughout New York City, as well as across the tri-state area and in The Hamptons.
For more about Betty Wasserman, click here: https://www.bettywasserman.com/
To learn more about this project, click here: https://www.bettywasserman.com/spaces/southampton-modern-farmhouse/
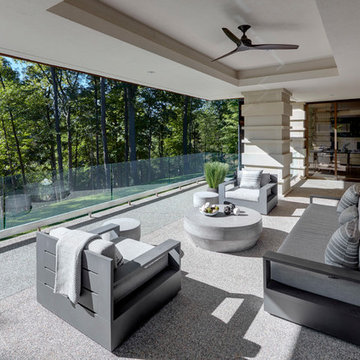
James Haefner Photography
Example of a trendy deck design in Detroit with a roof extension
Example of a trendy deck design in Detroit with a roof extension
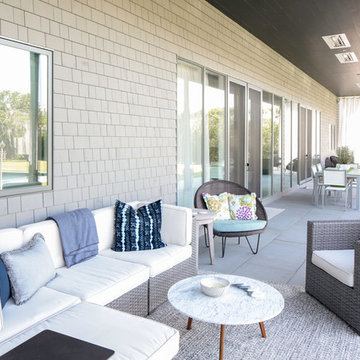
Modern luxury meets warm farmhouse in this Southampton home! Scandinavian inspired furnishings and light fixtures create a clean and tailored look, while the natural materials found in accent walls, casegoods, the staircase, and home decor hone in on a homey feel. An open-concept interior that proves less can be more is how we’d explain this interior. By accentuating the “negative space,” we’ve allowed the carefully chosen furnishings and artwork to steal the show, while the crisp whites and abundance of natural light create a rejuvenated and refreshed interior.
This sprawling 5,000 square foot home includes a salon, ballet room, two media rooms, a conference room, multifunctional study, and, lastly, a guest house (which is a mini version of the main house).
Project Location: Southamptons. Project designed by interior design firm, Betty Wasserman Art & Interiors. From their Chelsea base, they serve clients in Manhattan and throughout New York City, as well as across the tri-state area and in The Hamptons.
For more about Betty Wasserman, click here: https://www.bettywasserman.com/
To learn more about this project, click here: https://www.bettywasserman.com/spaces/southampton-modern-farmhouse/
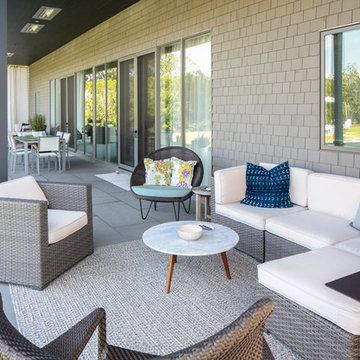
Modern luxury meets warm farmhouse in this Southampton home! Scandinavian inspired furnishings and light fixtures create a clean and tailored look, while the natural materials found in accent walls, casegoods, the staircase, and home decor hone in on a homey feel. An open-concept interior that proves less can be more is how we’d explain this interior. By accentuating the “negative space,” we’ve allowed the carefully chosen furnishings and artwork to steal the show, while the crisp whites and abundance of natural light create a rejuvenated and refreshed interior.
This sprawling 5,000 square foot home includes a salon, ballet room, two media rooms, a conference room, multifunctional study, and, lastly, a guest house (which is a mini version of the main house).
Project Location: Southamptons. Project designed by interior design firm, Betty Wasserman Art & Interiors. From their Chelsea base, they serve clients in Manhattan and throughout New York City, as well as across the tri-state area and in The Hamptons.
For more about Betty Wasserman, click here: https://www.bettywasserman.com/
To learn more about this project, click here: https://www.bettywasserman.com/spaces/southampton-modern-farmhouse/
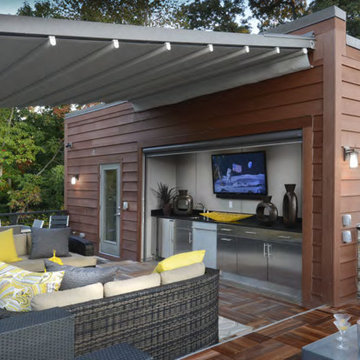
EYA
Trendy rooftop outdoor kitchen deck photo in DC Metro with a roof extension
Trendy rooftop outdoor kitchen deck photo in DC Metro with a roof extension
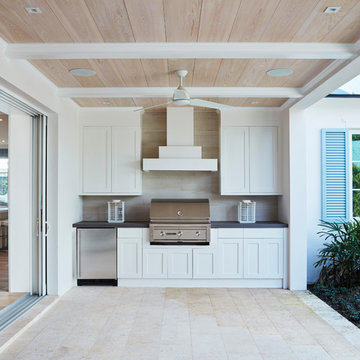
Example of a mid-sized trendy backyard tile patio kitchen design in Miami with a roof extension
Contemporary Outdoor Design Ideas with a Roof Extension
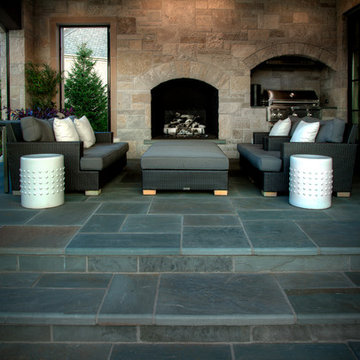
Patio kitchen - large contemporary backyard stone patio kitchen idea in Detroit with a roof extension
3












