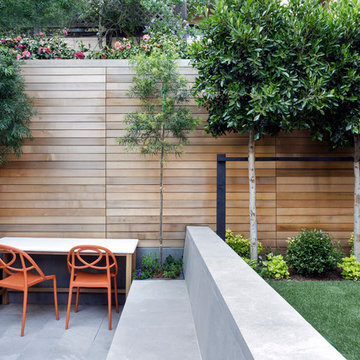Contemporary Patio Container Garden Ideas
Refine by:
Budget
Sort by:Popular Today
41 - 60 of 1,506 photos
Item 1 of 4
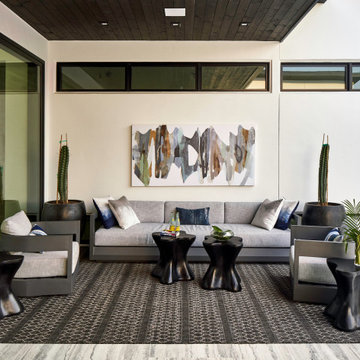
Photo by Matthew Niemann Photography
Patio container garden - contemporary patio container garden idea in Other with a roof extension
Patio container garden - contemporary patio container garden idea in Other with a roof extension
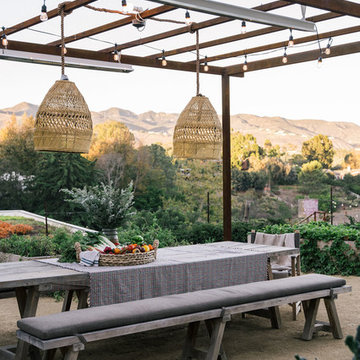
Malibu Modern Farmhouse by Burdge & Associates Architects in Malibu, California.
Interiors by Alexander Design
Fiore Landscaping
Photos by Tessa Neustadt
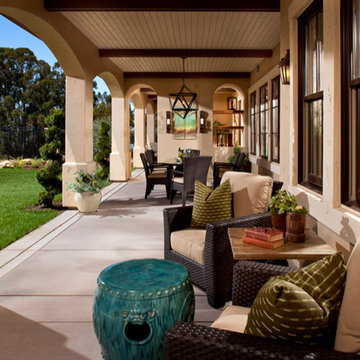
Huge trendy backyard concrete patio container garden photo in San Francisco with an awning
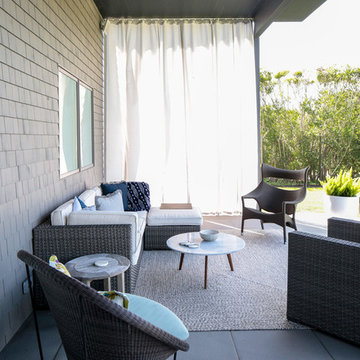
Modern luxury meets warm farmhouse in this Southampton home! Scandinavian inspired furnishings and light fixtures create a clean and tailored look, while the natural materials found in accent walls, casegoods, the staircase, and home decor hone in on a homey feel. An open-concept interior that proves less can be more is how we’d explain this interior. By accentuating the “negative space,” we’ve allowed the carefully chosen furnishings and artwork to steal the show, while the crisp whites and abundance of natural light create a rejuvenated and refreshed interior.
This sprawling 5,000 square foot home includes a salon, ballet room, two media rooms, a conference room, multifunctional study, and, lastly, a guest house (which is a mini version of the main house).
Project Location: Southamptons. Project designed by interior design firm, Betty Wasserman Art & Interiors. From their Chelsea base, they serve clients in Manhattan and throughout New York City, as well as across the tri-state area and in The Hamptons.
For more about Betty Wasserman, click here: https://www.bettywasserman.com/
To learn more about this project, click here: https://www.bettywasserman.com/spaces/southampton-modern-farmhouse/
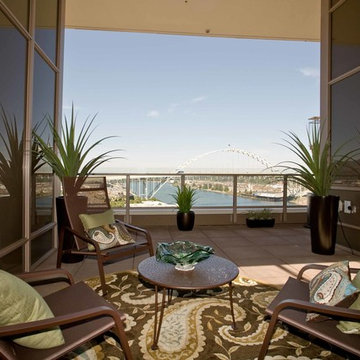
A spacious outdoor patio was one of the finishing touches to this luxury penthouse. Dressed in vibrant greens and earthy browns, we adorned this covered area with indoor/outdoor textiles that are durable and chic.
For more about Angela Todd Studios, click here: https://www.angelatoddstudios.com/
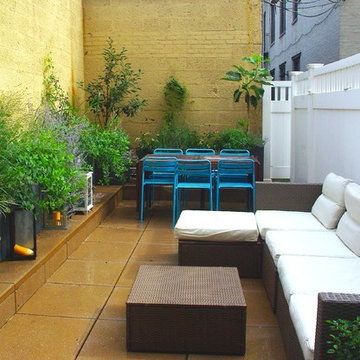
Photos by Staghorn NYC.
The transformation of a barren concrete backyard into a lush green space perfect for quiet lounging, or entertaining guests. Plant palette includes ornamental grasses, fragrant perennials, and fruit trees. Located in Park Slope South in Brooklyn, NY.
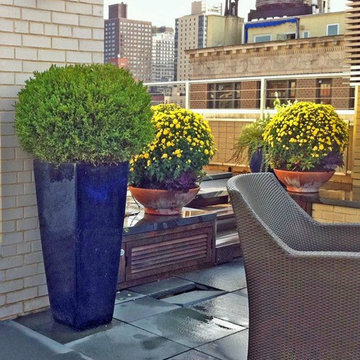
Contemporary New York roof garden with huge potted yellow mums in terra cotta pots and boxwoods in blue ceramic containers. Read more about this garden on my blog, www.amberfreda.com.
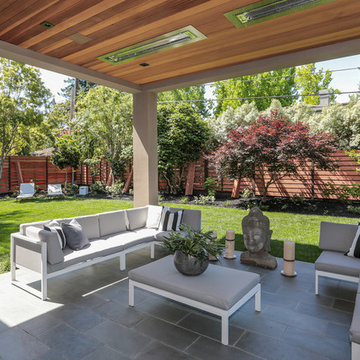
Artistic Contemporary Home designed by Arch Studio, Inc.
Built by Frank Mirkhani Construction
Inspiration for a mid-sized contemporary backyard tile patio container garden remodel in San Francisco with a roof extension
Inspiration for a mid-sized contemporary backyard tile patio container garden remodel in San Francisco with a roof extension
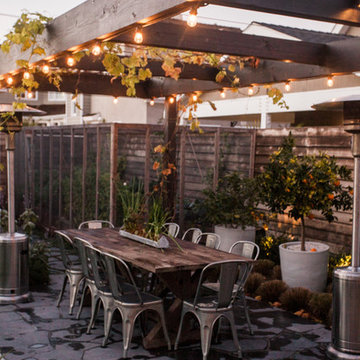
Large trendy backyard stone patio container garden photo in Orange County with a pergola
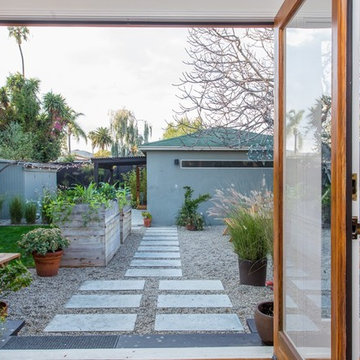
Patio container garden - mid-sized contemporary backyard concrete paver patio container garden idea in Los Angeles with no cover
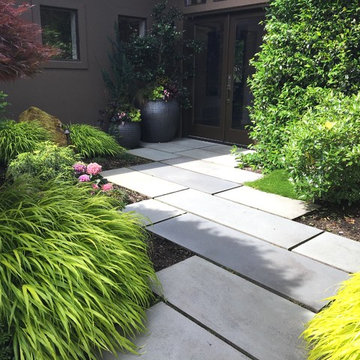
Example of a large trendy courtyard concrete paver patio container garden design in Seattle with no cover
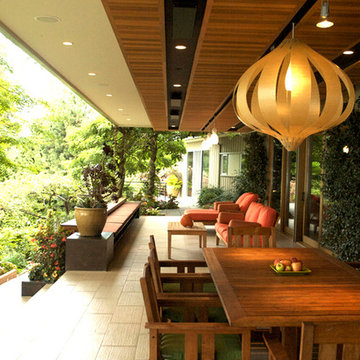
Bellevue, WA
In this West-facing terrace, SZ widened the original space to create a more gracious outdoor living room. From here this family can entertain, dine, play and watch their children in the pool, or in the garden below - all while taking in the beauty of the water and carefully landscaped garden.
The floors were clad with a light, neutral porcelain tile with a slight texture. SZ designed a long bench of darkened steel, which houses brown velvet cushions that can be stored in an concealed compartment. Two cubic corners of cast concrete at each end match the dark brown hue of the metal. This long bench, which runs the perimeter of the terrace, is secured by a wooden ledge of varying depth - the perfect drink ledge. Conceived of with the planter below, together both elements form a perfect rectangle.
Spanning the length of the terrace, a slightly lowered wooden soffit pulls the design together. The lighting is housed on a sliding track to afford different settings. The fixtures, selected from Seattle-based Resolute Lighting, are the poetic Bloom & the Precious rigid stem pendants.
The large scale of the Bloom fixture beautifully and organically adds to the terrace experience. The golden glow emanating from this flower-like pendant - made of 12 leaves of fabric enclosed in a resin - is seen through the treas on the boat dock below. The soffit also houses infrared heat panels, so the entire family can enjoy their outdoor terrace, even on a chilly evening, s they sip a drink and seep in the sunset.
The design for this formerly cramped, unattractive and unprogrammed roof terrace was approached as an opportunity to create a lush, sophisticated outdoor room. The worn decking was replaced with lightweight slate roof pavers and the preimeter was provided with a fully customized installation of ipe planters, benches, screens and an outdoor kitchen, all precisely tailored to the space.
Scott Carman
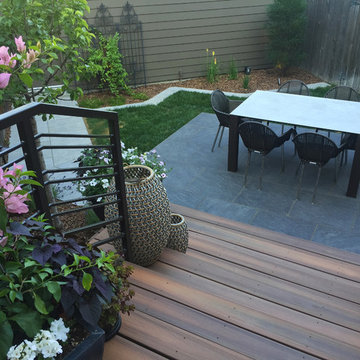
Mid-sized trendy backyard stone patio container garden photo in Denver with no cover
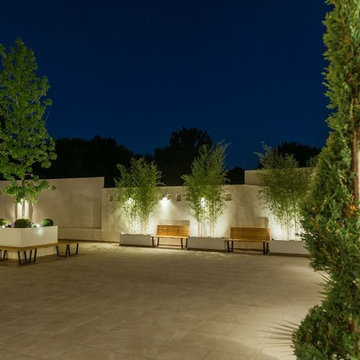
Example of a huge trendy backyard stone patio container garden design in New York with no cover
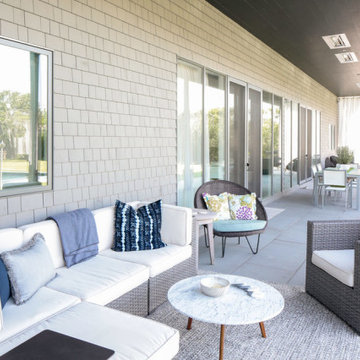
Scandinavian inspired furnishings and light fixtures create a clean and tailored look, while the natural materials found in accent walls, case goods, the staircase, and home decor hone in on a homey feel. An open-concept interior that proves less can be more is how we’d explain this interior. By accentuating the “negative space,” we’ve allowed the carefully chosen furnishings and artwork to steal the show, while the crisp whites and abundance of natural light create a rejuvenated and refreshed interior.
This sprawling 5,000 square foot home includes a salon, ballet room, two media rooms, a conference room, multifunctional study, and, lastly, a guest house (which is a mini version of the main house).
Project designed by interior design firm, Betty Wasserman Art & Interiors. From their Chelsea base, they serve clients in Manhattan and throughout New York City, as well as across the tri-state area and in The Hamptons.
For more about Betty Wasserman, click here: https://www.bettywasserman.com
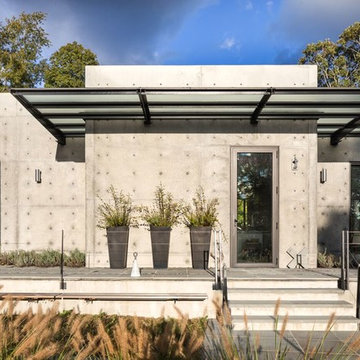
Railing and stairs by Keuka Studios www.Keuka-studios.com
Photographer Evan Joseph www.Evanjoseph.com
Architect Vibeke Lichten
Example of a large trendy backyard concrete paver patio container garden design in New York with an awning
Example of a large trendy backyard concrete paver patio container garden design in New York with an awning
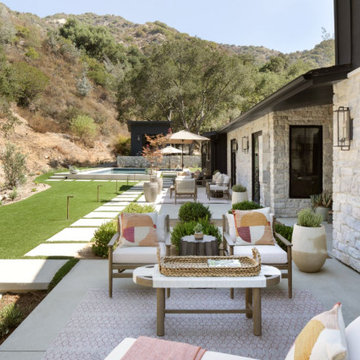
We planned a thoughtful redesign of this beautiful home while retaining many of the existing features. We wanted this house to feel the immediacy of its environment. So we carried the exterior front entry style into the interiors, too, as a way to bring the beautiful outdoors in. In addition, we added patios to all the bedrooms to make them feel much bigger. Luckily for us, our temperate California climate makes it possible for the patios to be used consistently throughout the year.
The original kitchen design did not have exposed beams, but we decided to replicate the motif of the 30" living room beams in the kitchen as well, making it one of our favorite details of the house. To make the kitchen more functional, we added a second island allowing us to separate kitchen tasks. The sink island works as a food prep area, and the bar island is for mail, crafts, and quick snacks.
We designed the primary bedroom as a relaxation sanctuary – something we highly recommend to all parents. It features some of our favorite things: a cognac leather reading chair next to a fireplace, Scottish plaid fabrics, a vegetable dye rug, art from our favorite cities, and goofy portraits of the kids.
---
Project designed by Courtney Thomas Design in La Cañada. Serving Pasadena, Glendale, Monrovia, San Marino, Sierra Madre, South Pasadena, and Altadena.
For more about Courtney Thomas Design, see here: https://www.courtneythomasdesign.com/
To learn more about this project, see here:
https://www.courtneythomasdesign.com/portfolio/functional-ranch-house-design/
Contemporary Patio Container Garden Ideas
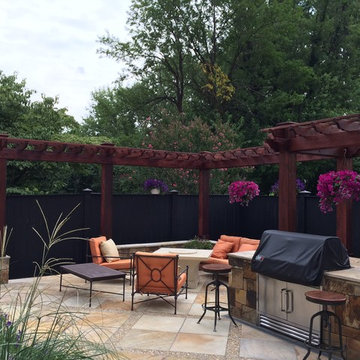
The pergola encompasses the seating area and defines the space.
Mid-sized trendy backyard patio container garden photo in Baltimore
Mid-sized trendy backyard patio container garden photo in Baltimore
3






