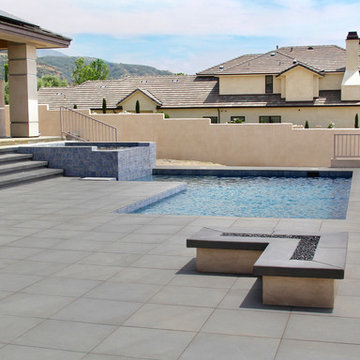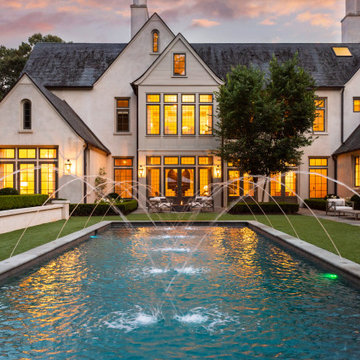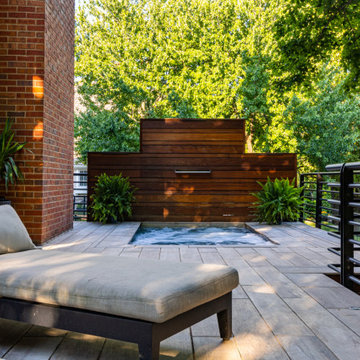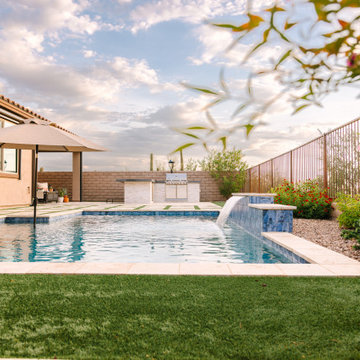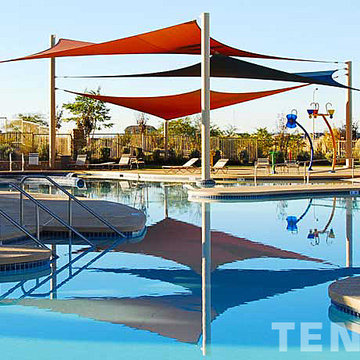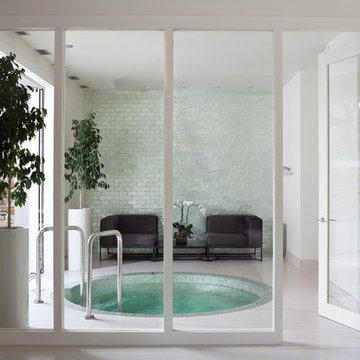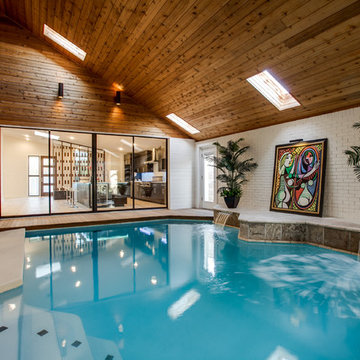Contemporary Pool Ideas
Refine by:
Budget
Sort by:Popular Today
2861 - 2880 of 87,406 photos
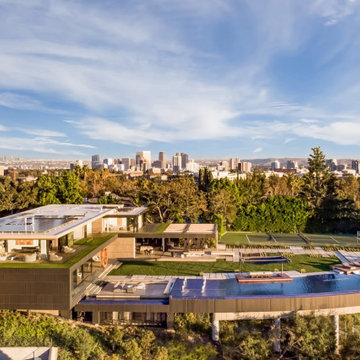
Custom cantilevered hillside vanishing edge pool with a swim up bar, bubbler water features gas fire feature, Lautner knife edge, lined in glass tile mosaics, Ipe wood deck, spa. Designed by Paolo Benedetti - www.Aquatic Technology.com
video of project can be watched at:
youtube.com/watch?v=MHpemirPHA0
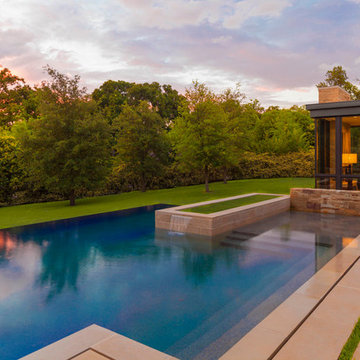
Tatum Brown Custom Homes {Architect: Stocker Hoesterey Montenegro} {Photography: Nathan Schroder}
Example of a trendy pool design in Dallas
Example of a trendy pool design in Dallas
Find the right local pro for your project
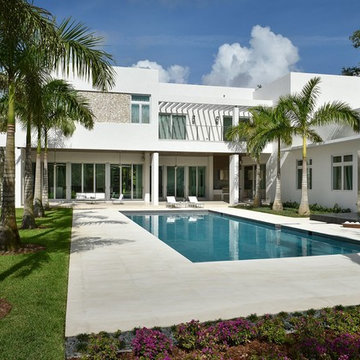
Example of a trendy backyard concrete and rectangular pool design in Miami
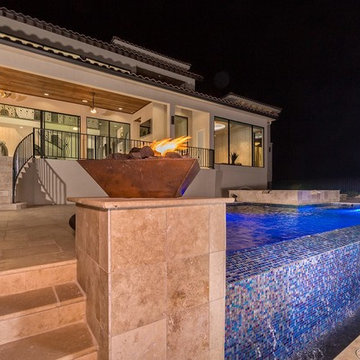
Inspiration for a huge contemporary backyard stone and custom-shaped infinity hot tub remodel in Austin
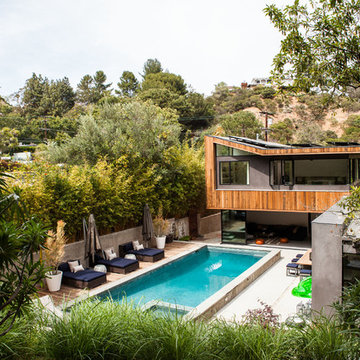
Michael Weschler Photography
Inspiration for a mid-sized contemporary pool remodel in Los Angeles
Inspiration for a mid-sized contemporary pool remodel in Los Angeles
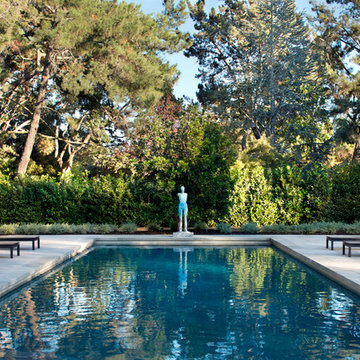
Andre Bernard Photography
Inspiration for a large contemporary backyard concrete paver and rectangular lap pool remodel in San Francisco
Inspiration for a large contemporary backyard concrete paver and rectangular lap pool remodel in San Francisco
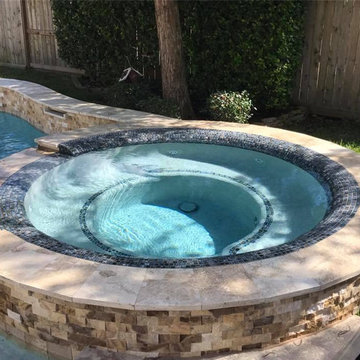
Mid-sized trendy backyard concrete and custom-shaped natural hot tub photo in Orange County
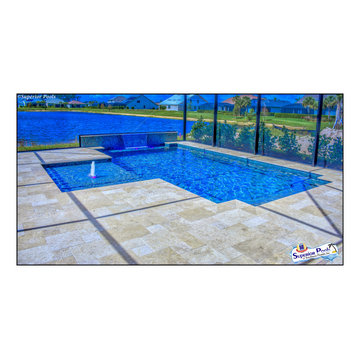
Superior Pools Custom Swimming Pool With Raised Wall With Sheer Waterfall, Led Bubbler, Large Sunshelf. (Rennehan) FORT MYERS, FL 33967
- 'Classic' Ivory Travertine / French Pattern
- 'Classic' Ivory Travertine Coping - 12" x 24" w/ Straight Edge
- Pool Waterline Tile: LUV Tile Ref 3131 (1" x 2" Ceramic)
- Water Feature Tile: LUV Tile Ref-1111 (1" x 1" Ceramic)
- Stonescapes Midnight Blue
- +18" Raised 10" Beam w/ 4' Sheer Descent and Swim Out Bench Below - Holding Three Pentair LED Globrites to Wall Wash Feature in Light
- Sun Shelf w/ Pentair LED Bubbler and Umbrella Sleeve
- Extended Entry Steps w/ Bench Seating
- PCC 2000 In Floor Cleaning System
- 30' Picture Window in Rear of Screen Enclosure - 20/20 Screen -
- Pentair Easy 4 Automation w/ Screen Logic
- Auto Fill w/ Dual Valves
Like What You See? Contact Us Today For A Free No Hassel Quote @ Info@SuperiorPools.com or www.superiorpools.com/contact-us
Superior Pools Teaching Pools! Building Dreams!
Superior Pools
Info@SuperiorPools.com
www.SuperiorPools.com
www.homesweethomefla.com
www.youtube.com/Superiorpools
www.g.page/SuperiorPoolsnearyou/
www.facebook.com/SuperiorPoolsswfl/
www.instagram.com/superior_pools/
www.houzz.com/pro/superiorpoolsswfl/superior-pools
www.guildquality.com/pro/superior-pools-of-sw-florida
www.yelp.com/biz/superior-pools-of-southwest-florida-port-charlotte-2
www.nextdoor.com/pages/superior-pools-of-southwest-florida-inc-port-charlotte-fl/
#SuperiorPools #HomeSweetHome #AwardWinningPools #CustomSwimmingPools #Pools #PoolBuilder
#Top50PoolBuilder #1PoolInTheWorld #1PoolBuilder #TeamSuperior #SuperiorFamily #SuperiorPoolstomahawktikibar
#TeachingPoolsBuildingDreams #GotQualityGetSuperior #JoinTheRestBuildWithTheBest #HSH #LuxuryPools
#CoolPools #AwesomePools #PoolDesign #PoolIdeas
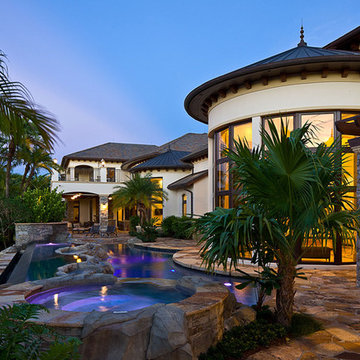
A custom designed swimming pool traces the contours of the architecture and features multiple entry points so it can be enjoyed throughout the various rooms in the home.
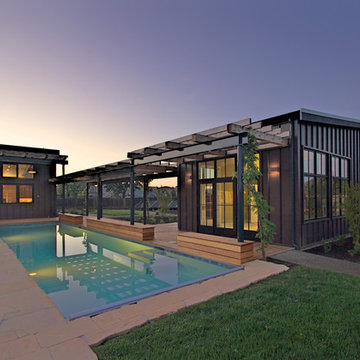
The pool house is a great hangout spot for the kids. With windows on four sides, it truly feels like you are living in the expansive landscape.
All surfaces - house floor, wood deck, flagstone paving, crushed granite walkway, and grass - are level with one another for easy enjoyment by wheelchair. Bench seats provide spots where people can sit and converse at wheelchair height.
Photo: Erick Mikiten, AIA
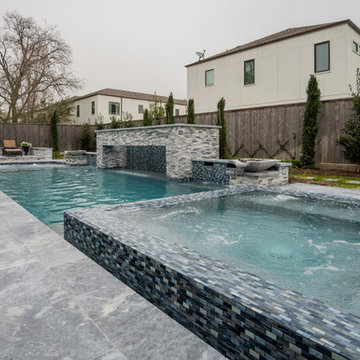
Elegance meets simplicity! Day or night, this backyard is stunning from every angle! Beautiful Icelandic Blue Sky marble pavers, coping and split face stacked stone. Deep blue hues with the Primera Stone Grigio Treasure interior for the pool. Water bowls, glass mosaic pool tile, and a huge water sheer feature centered as the focal point of this pool & spa combo. This pool is also a self-cleaning pool with the PV3 in-floor system. At night, this backyard comes to life!
Designer: Johnathan Gill
Photographer: Cove Studio Products
Landscape Lights: Nitelites of Houston
Pool Interior: Wet Edge
PV3: Paramount Pools & Spas
Equipment: Pentair
Contemporary Pool Ideas
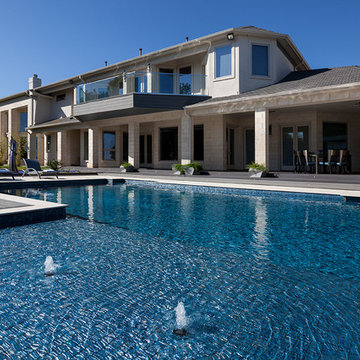
Photography by Christi Nielsen
Inspiration for a large contemporary backyard concrete paver and rectangular lap hot tub remodel in Dallas
Inspiration for a large contemporary backyard concrete paver and rectangular lap hot tub remodel in Dallas
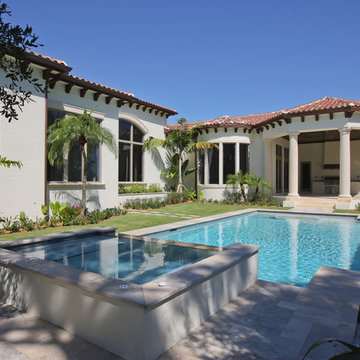
This single-story golf course home encompasses four bedrooms, five full/two half bathrooms, chef’s kitchen, library, theater/media room, covered loggia with alfresco kitchen, swimming pool with spa and three-car air-conditioned garage. Transitional archways, coffered ceilings, crown moldings, wainscoting details, custom built-ins, meticulous floor plan design and rich materials of marble, stone and hardwood make this home spectacular.
The home greets with its curved entry, marble foyer and gallery which unfolds onto the living room with stone fireplace and Brazilian cherry hardwood flooring. Also featured are a theater/media room, formal dining room, 700-bottle, climate-controlled wine room and gourmet kitchen with vaulted cypress ceiling. A family room with bay windows and French doors leads to the covered loggia with summer kitchen and dining area.
The master wing includes a separate sitting room, walk-in wardrobes, morning bar and separate his and her bathrooms with volume ceilings, built-in vanities, freestanding pedestal soaking tub and huge glazed showers.
The home is perfectly appointed and another example of Marc Julien Homes’ commitment to perfection.
144






