Contemporary Single-Wall Kitchen Ideas
Refine by:
Budget
Sort by:Popular Today
161 - 180 of 37,478 photos
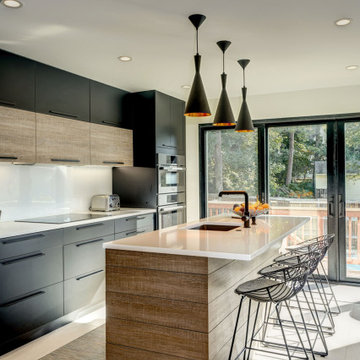
Example of a mid-sized trendy single-wall porcelain tile and beige floor eat-in kitchen design in DC Metro with a single-bowl sink, flat-panel cabinets, black cabinets, quartzite countertops, white backsplash, glass sheet backsplash, stainless steel appliances, an island and white countertops
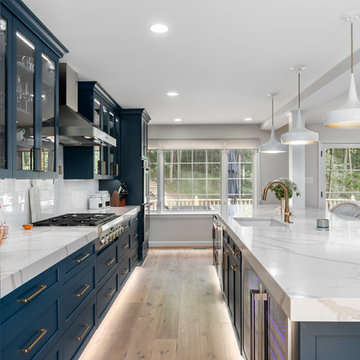
Inspiration for a huge contemporary single-wall light wood floor and beige floor eat-in kitchen remodel in DC Metro with an undermount sink, glass-front cabinets, blue cabinets, quartz countertops, white backsplash, ceramic backsplash, stainless steel appliances, an island and white countertops
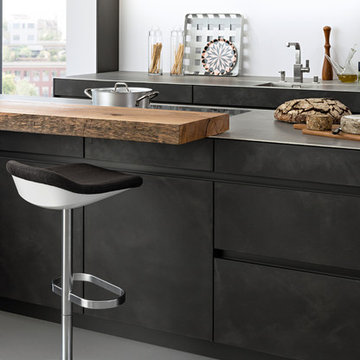
The manufacture of a CONCRETE front demands much know-how and craftsman’s skill. Fine concrete is manually applied with aspatula to a lacquered MDF -panel. This produces an authentic, unique surface appearance with subtly changing spatula textures.Differently refracted light further brings the front to life. A matt lacquer seal makes the front very durable and gives it a silky feel.Three melange-like iridescent colours contribute to the wide design range in the LEICHT Collection 2015. There is a choice of a light (manhattan), a darker (brasilia) and a rusty tinted grey (le havre).
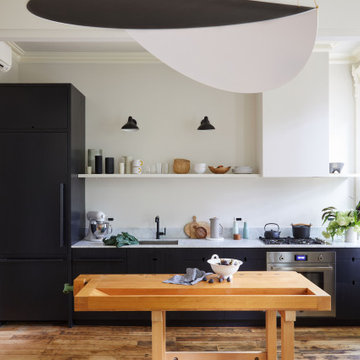
Original trim meets modern kitchen
Inspiration for a mid-sized contemporary single-wall medium tone wood floor and brown floor kitchen remodel in New York with an undermount sink, flat-panel cabinets, marble countertops, an island, black cabinets, gray backsplash and gray countertops
Inspiration for a mid-sized contemporary single-wall medium tone wood floor and brown floor kitchen remodel in New York with an undermount sink, flat-panel cabinets, marble countertops, an island, black cabinets, gray backsplash and gray countertops
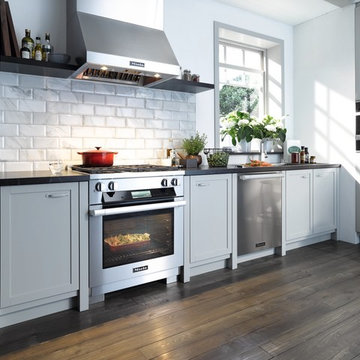
M Touch controls and backlit precision knobs, M Pro dual stacked burner system with TrueSimmer, TwinPower Convection fans, Moisture plus, and MasterChef and MasterChef Plus automatic programs. For proper ventilation, pair with Miele Range Hood.
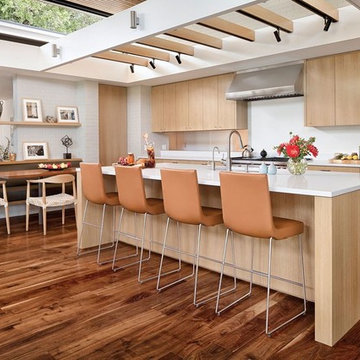
Mid-sized trendy single-wall medium tone wood floor and brown floor open concept kitchen photo in Austin with an undermount sink, flat-panel cabinets, light wood cabinets, solid surface countertops, stainless steel appliances and an island
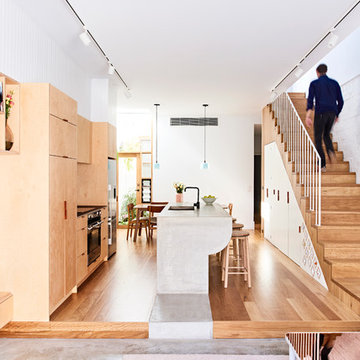
Interior by Dan Gayfer Design
Photography by Dean Bradley
Mid-sized trendy single-wall light wood floor eat-in kitchen photo in New York with an undermount sink, flat-panel cabinets, light wood cabinets, concrete countertops, stainless steel appliances and an island
Mid-sized trendy single-wall light wood floor eat-in kitchen photo in New York with an undermount sink, flat-panel cabinets, light wood cabinets, concrete countertops, stainless steel appliances and an island
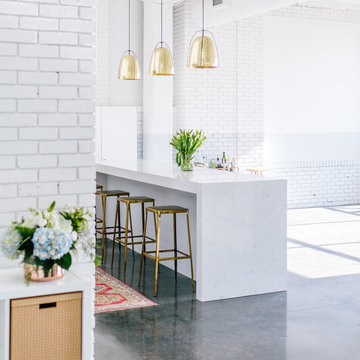
Renowned blogger and stylemaker Wit & Delight unveils her new studio space. This studio’s polished, industrial charm is in the details. The room features a navy hexagon tile kitchen backsplash, brass barstools, gold pendant lighting, antique kilim rug, and a waterfall-edge Swanbridge™ island. Handcrafted from start to finish, the Cambria quartz kitchen island creates an inspiring focal point and durable work surface in this creative space.Photographer: 2nd Truth http://www.2ndtruth.com/
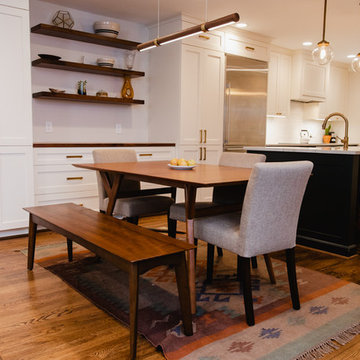
Contemporary style custom kitchen in American University Park in NW Washington DC designed with Amish built custom cabinets. 2 tone cabinetry, white and dare green cabinets with large island with seating. Open concept kitchen connected with the dining room with wood bench seating and cabinetry storage at the dining room with floating wood shelving. Gold metal accents with gold hardware and gold faucet and lighting fixtures.
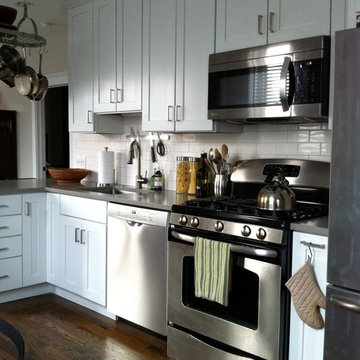
Example of a small trendy single-wall dark wood floor open concept kitchen design in Chicago with an undermount sink, recessed-panel cabinets, white cabinets, concrete countertops, white backsplash, subway tile backsplash, stainless steel appliances and a peninsula
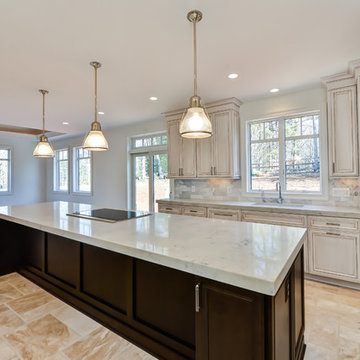
Inspiration for a large contemporary single-wall travertine floor eat-in kitchen remodel in Los Angeles with a single-bowl sink, recessed-panel cabinets, white cabinets, marble countertops, white backsplash, stone tile backsplash, stainless steel appliances and an island
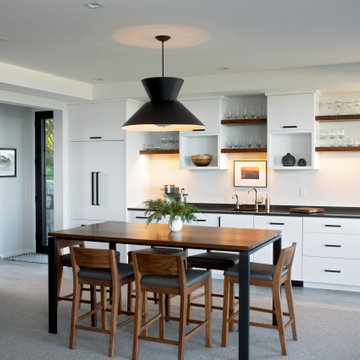
Inspiration for a contemporary single-wall gray floor and tray ceiling eat-in kitchen remodel in Grand Rapids with flat-panel cabinets, white cabinets, white backsplash, black countertops, quartz countertops and no island
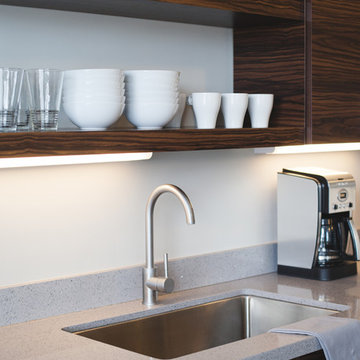
James Stewart
Small trendy single-wall porcelain tile open concept kitchen photo in Phoenix with an undermount sink, flat-panel cabinets, dark wood cabinets, quartz countertops, white backsplash, glass sheet backsplash, stainless steel appliances and an island
Small trendy single-wall porcelain tile open concept kitchen photo in Phoenix with an undermount sink, flat-panel cabinets, dark wood cabinets, quartz countertops, white backsplash, glass sheet backsplash, stainless steel appliances and an island
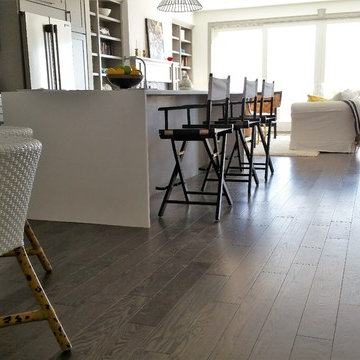
Red Oak - Cocoa Bean
5 in. Solid Hardwood Wide Plank
Inspiration for a mid-sized contemporary single-wall medium tone wood floor open concept kitchen remodel in Providence with shaker cabinets, gray cabinets, quartz countertops, an island, white backsplash, ceramic backsplash, stainless steel appliances and an undermount sink
Inspiration for a mid-sized contemporary single-wall medium tone wood floor open concept kitchen remodel in Providence with shaker cabinets, gray cabinets, quartz countertops, an island, white backsplash, ceramic backsplash, stainless steel appliances and an undermount sink
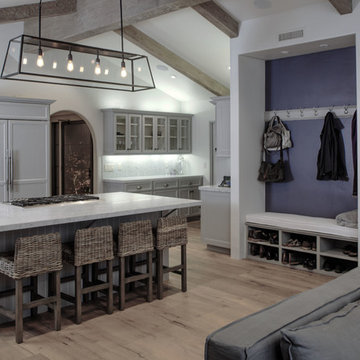
Eat-in kitchen - large contemporary single-wall light wood floor and beige floor eat-in kitchen idea in Santa Barbara with recessed-panel cabinets, white cabinets, marble countertops, white backsplash, stone slab backsplash, an island, a farmhouse sink, paneled appliances and gray countertops
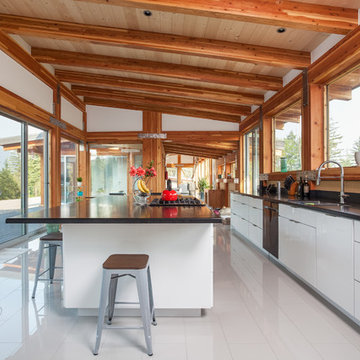
Eat-in kitchen - contemporary single-wall ceramic tile and white floor eat-in kitchen idea in Other with an undermount sink, flat-panel cabinets, white cabinets, stainless steel appliances and an island
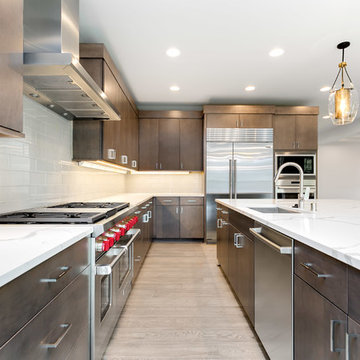
Transitional kitchen with Subzero and Wolf appliance, crisp white quartz countertops and stained flat panel Huntwood Cabinets. Gray subway tile adds a unique characteristic to the kitchen.
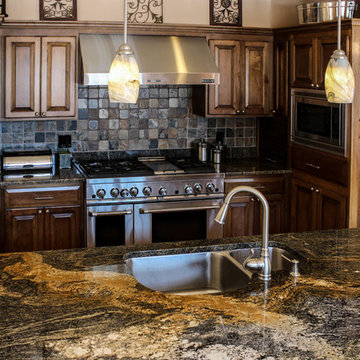
Large trendy single-wall medium tone wood floor open concept kitchen photo in Other with an undermount sink, raised-panel cabinets, dark wood cabinets, granite countertops, black backsplash, stone tile backsplash, stainless steel appliances and an island
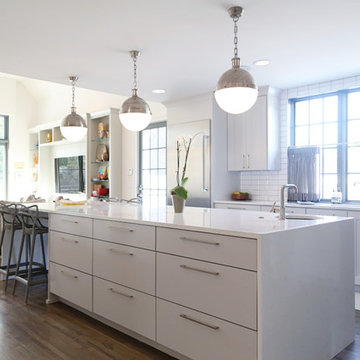
Open concept kitchen - large contemporary single-wall medium tone wood floor open concept kitchen idea in Other with an undermount sink, shaker cabinets, white cabinets, solid surface countertops, white backsplash, subway tile backsplash, stainless steel appliances and an island
Contemporary Single-Wall Kitchen Ideas
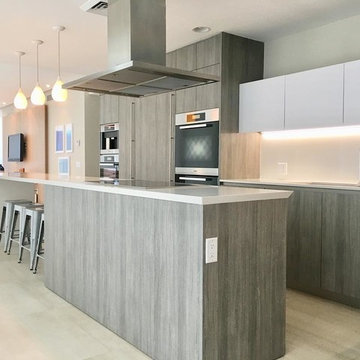
Open concept kitchen - contemporary single-wall gray floor open concept kitchen idea in San Francisco with an undermount sink, flat-panel cabinets, gray cabinets, white backsplash, paneled appliances, an island and white countertops
9





