Contemporary Slate Floor Entryway Ideas
Refine by:
Budget
Sort by:Popular Today
81 - 100 of 488 photos
Item 1 of 3
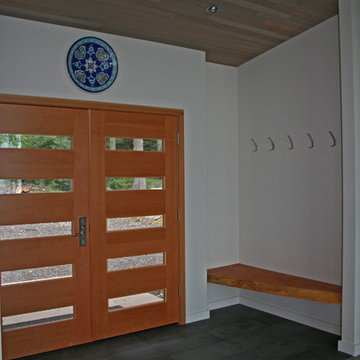
Gail Dupar
Inspiration for a mid-sized contemporary slate floor entryway remodel in Seattle with white walls and a medium wood front door
Inspiration for a mid-sized contemporary slate floor entryway remodel in Seattle with white walls and a medium wood front door
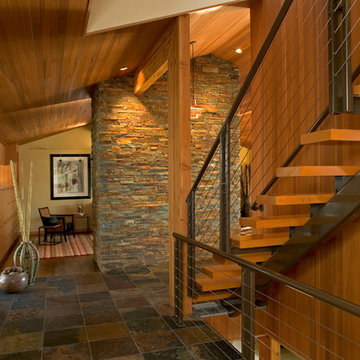
David Papazian
Mid-sized trendy slate floor and multicolored floor entry hall photo in Seattle with brown walls
Mid-sized trendy slate floor and multicolored floor entry hall photo in Seattle with brown walls
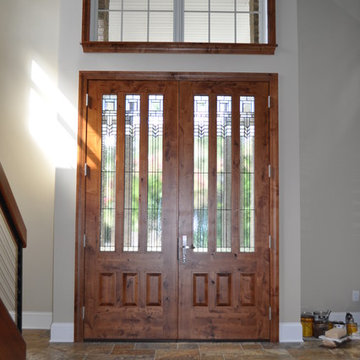
We replaced a 6-8 door and transom with these custom-made, 9' tall Knotty Alder Doors. We incorporated the ODL Oak Park Glass to give them a Frank Lloyd Wright flavor. We also trimmed the doors and window above with custom knotty alder molding and window sill. This entryway has been truly transformed.
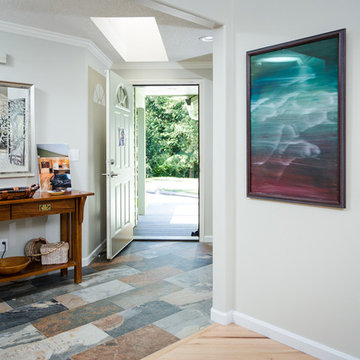
Grant Mott Photography
Entryway - contemporary slate floor entryway idea in Portland with beige walls and a white front door
Entryway - contemporary slate floor entryway idea in Portland with beige walls and a white front door
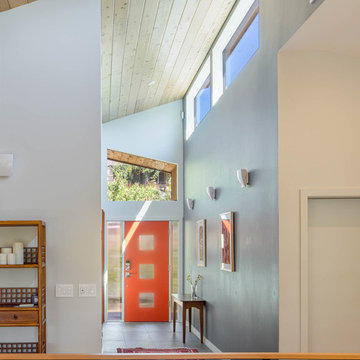
Entryway - mid-sized contemporary slate floor and gray floor entryway idea in Seattle with gray walls and an orange front door
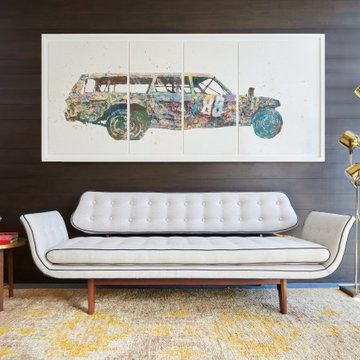
Inspiration for a mid-sized contemporary slate floor and gray floor foyer remodel in San Francisco with brown walls
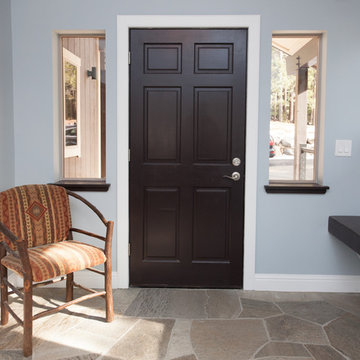
The living room is a subtle gray with some green undertones. In the entry we chose a gray blue that went well with the slate stone and created a dramatic contrast with the dark brown bench and entry door color.
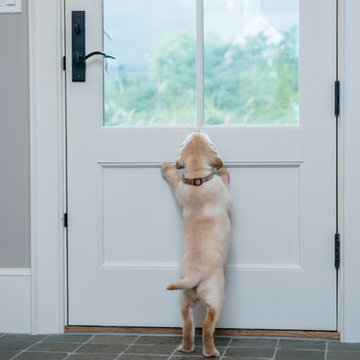
Kristina O'Brien
Example of a mid-sized trendy slate floor entryway design in Portland Maine with blue walls and a white front door
Example of a mid-sized trendy slate floor entryway design in Portland Maine with blue walls and a white front door
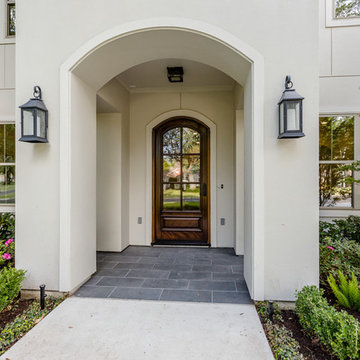
Gorgeously Built by Tommy Cashiola Construction Company in Bellaire, Houston, Texas. Designed by Purser Architectural, Inc.
Inspiration for a large contemporary slate floor and gray floor entryway remodel in Houston with white walls and a medium wood front door
Inspiration for a large contemporary slate floor and gray floor entryway remodel in Houston with white walls and a medium wood front door
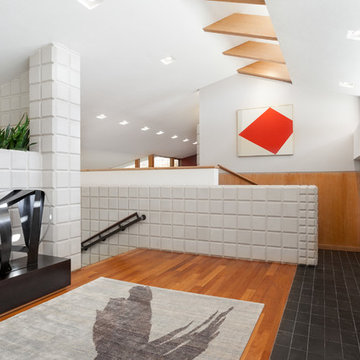
Inspiration for a large contemporary slate floor and black floor foyer remodel in Raleigh with white walls and a medium wood front door
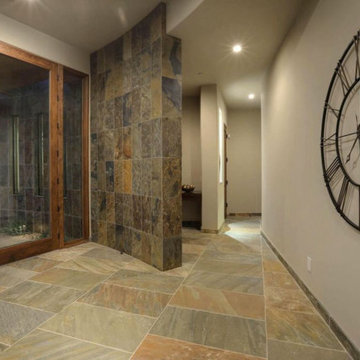
Entryway
Mid-sized trendy slate floor entryway photo in Phoenix with beige walls and a glass front door
Mid-sized trendy slate floor entryway photo in Phoenix with beige walls and a glass front door
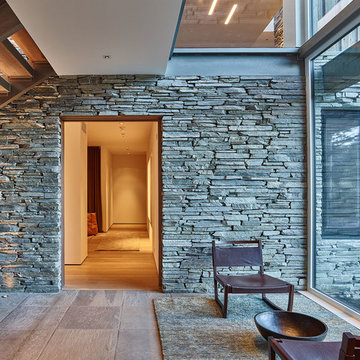
This residence, located slope side at the Jackson Hole Mountain Resort, was designed to accommodate a very large and gregarious family during their summer and winter retreats. Living spaces are elevated above the forest canopy on the second story in order to maximize sunlight and views. Exterior materials are rustic and durable, yet are also minimalist with pronounced textural contrast. The simple interior material palette of drywall, white oak, and gray stone creates a sense of cohesiveness throughout the house, and glass is used to create a sense of connection between key public spaces.
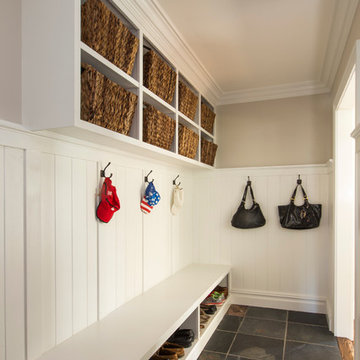
Photos: Richard Law Digital
Entryway - large contemporary slate floor entryway idea in New York
Entryway - large contemporary slate floor entryway idea in New York
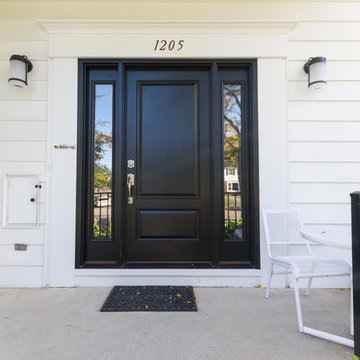
Stacey Gingras
Entryway - mid-sized contemporary slate floor entryway idea in Detroit with gray walls and a black front door
Entryway - mid-sized contemporary slate floor entryway idea in Detroit with gray walls and a black front door
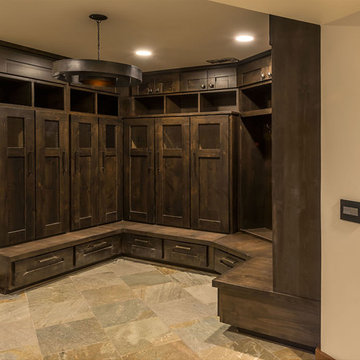
The gear room with lockers offers plenty of storage. Photographer: Vance Fox
Mid-sized trendy slate floor and multicolored floor entryway photo in Other with beige walls and a dark wood front door
Mid-sized trendy slate floor and multicolored floor entryway photo in Other with beige walls and a dark wood front door
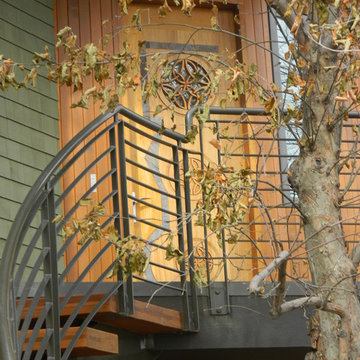
Quaternary Celtic Knot
This door was designed with the objective of universal appeal; a unique and beautiful element to sell to potential home buyers, commissioned by architect Cheri Belz in Boulder, Colorado. Raleigh Renfree chose to draw on the ancient rhythms of Celtic design, and expand those same ideas into a modern home.
These Celtic knots have ubiquitous appeal because they are intrinsically recognized symbols of eternity as well as quaternary patterns found in all life and history. The closed loop of the knot has neither beginning nor end, though four distinct motions are created, which in turn create further motion. By grouping these knots into a pattern of three, Raleigh also balanced masculine and feminine elements, enriching the door’s universal appeal yet again.
To harmonize the ancient heartbeat of these knot patterns with the modern flair of the architectural style of the home, Raleigh included a very skillfully inlaid pattern of slate. The geometric slate not only mirrors the curves and edges of the home’s exterior, it also tells a story of geometric creation only found through balancing the masculine with the feminine. The circle as mother, the triangle as father, and the square as child, all joined in harmony to create a flow of energy through all aspects of the self. In truly brilliant fashion, Raleigh expressed timeless knowledge harmonizing two rather diverse styles, and eased this entryway into a truly inviting and appealing “welcome home” for any buyer.
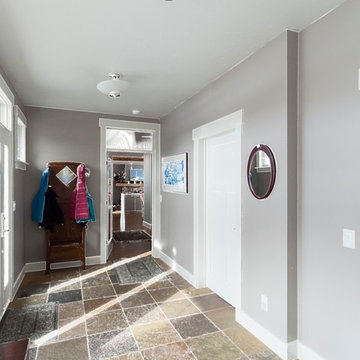
Photo by Gary Lister
* A joined entry between front door and garage door makes for a very efficient use of space. Additional mudroom storage off this hall means all items are always where they are needed whether family members are coming in through the front door, or the backdoor!
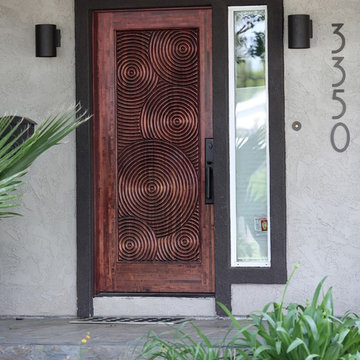
Contrasting the subtle simplicity of the stucco, this beautiful carved wooden door brings movement and intrigue to the entryway.
Example of a mid-sized trendy slate floor entryway design in San Francisco with beige walls and a dark wood front door
Example of a mid-sized trendy slate floor entryway design in San Francisco with beige walls and a dark wood front door
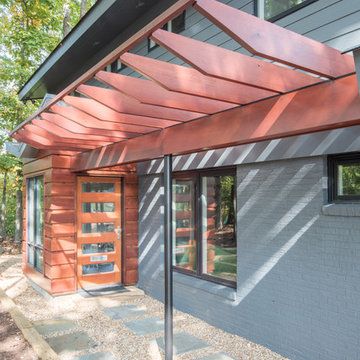
Joe Purvis
Inspiration for a mid-sized contemporary slate floor front door remodel in Charlotte with gray walls and a glass front door
Inspiration for a mid-sized contemporary slate floor front door remodel in Charlotte with gray walls and a glass front door
Contemporary Slate Floor Entryway Ideas
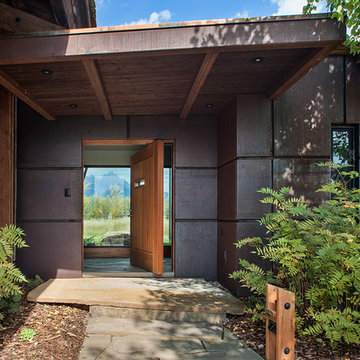
The Safir residence and guest house, by Ward+Blake Architects, is situated to take in the northern views of the Grand Teton Range by stringing the rooms along an east west axis, looking north. The two residences share common materials and geometric components, creating a holistic aesthetic.
Photo Credit: Roger Wade
5





